Property marketed by Walker Smale
263 Otley Road, West Park, Adel, Leeds, West Yorkshire, LS16 5LQ.
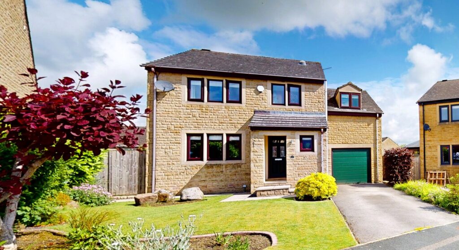
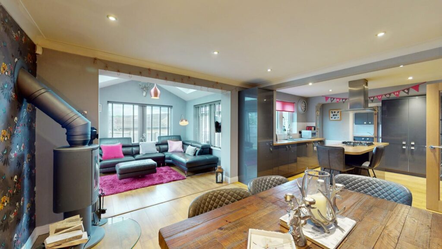
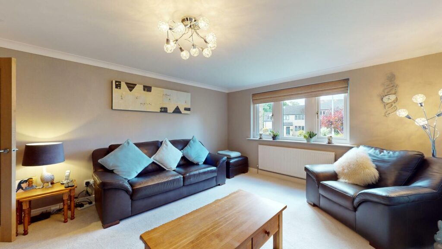
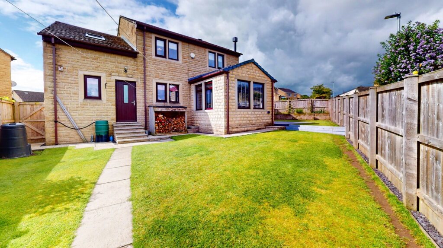
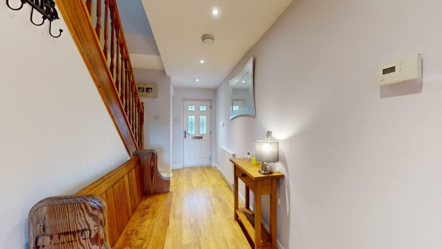
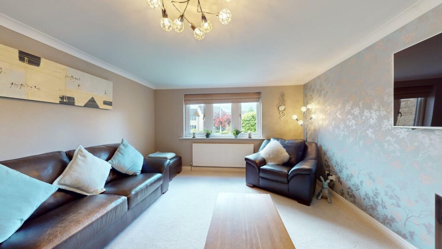
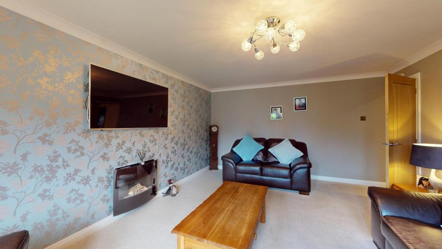
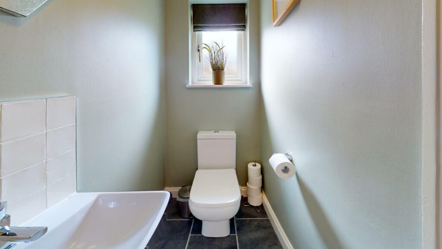
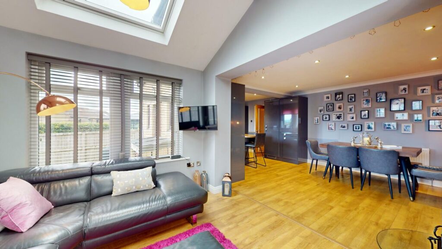
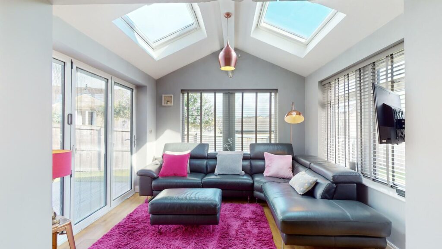
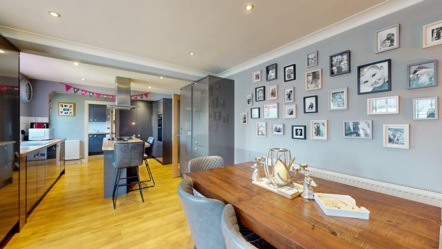
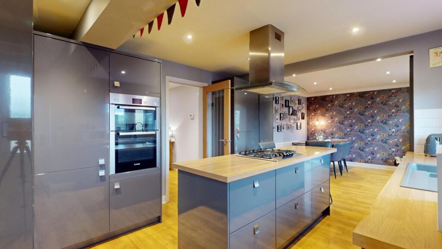
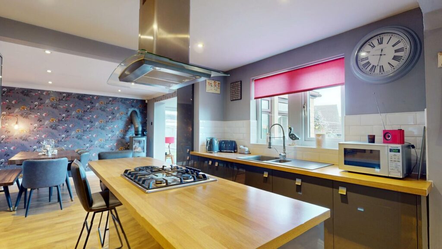
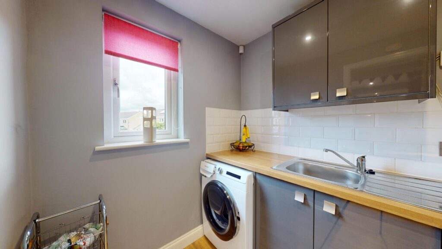
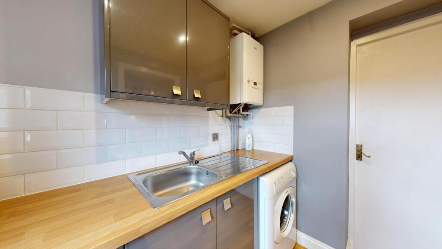
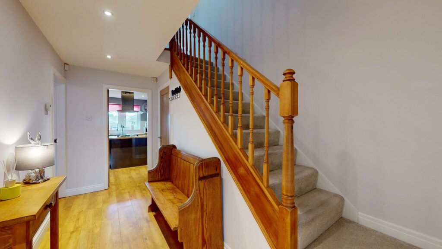
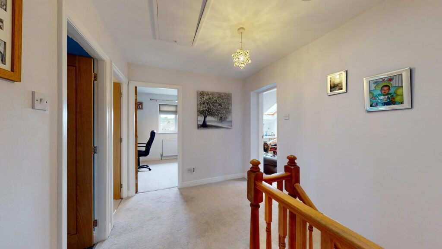
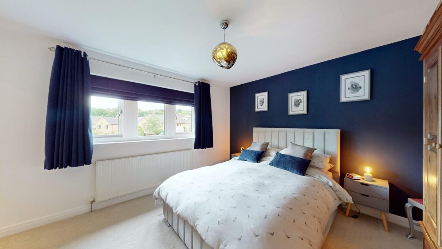
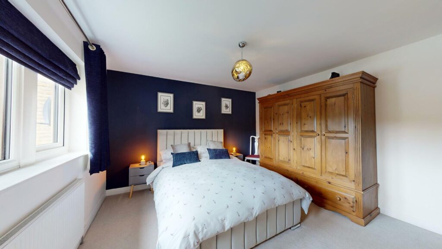
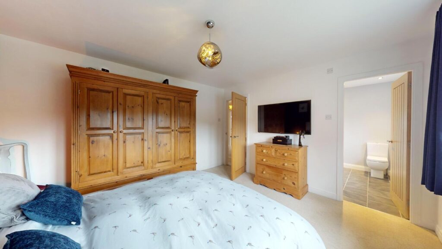
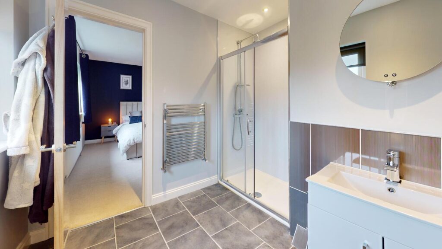
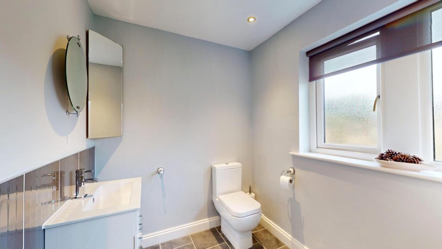
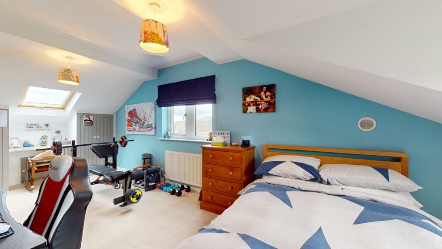
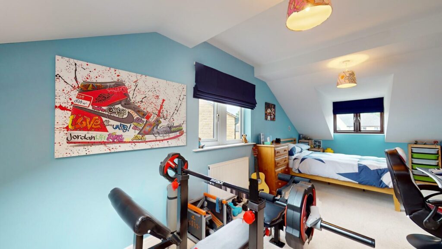
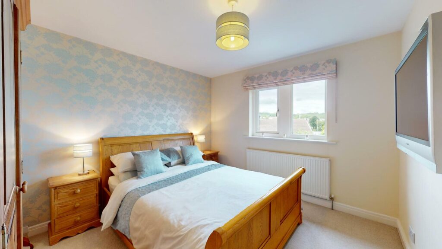
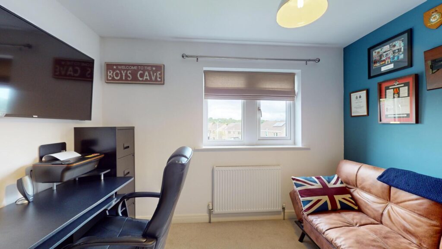
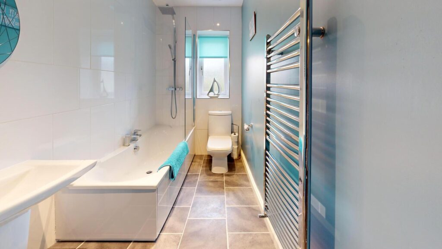
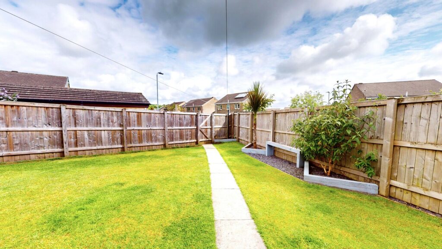
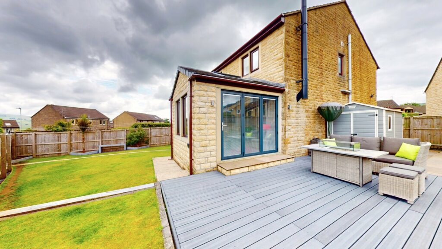
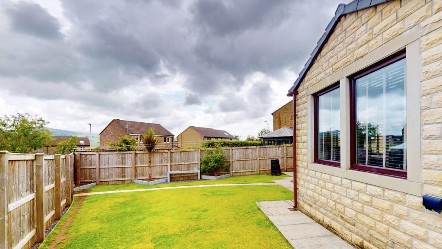
Key Features
- EXTENDED LARGER STYLE FAMILY DETACHED HOME
- LOUNGE
- SUPERB OPEN PLAN LIVING
- MODERN FITTED KITCHEN
- DINING AREA WITH ADJACENT GARDEN ROOM
- FOUR BEDROOMS
- EN-SUITE TO MASTER BEDROOM
- BEDROOM 2 ALMOST 24 FEET IN LENGTH!
- PRIVATE GARDEN OF GOOD SIZE
- DRIVE AND INTEGRAL GARAGE
About this property
Extended, larger style family home in a pleasant cul-de-sac location, presented to a high standard throughout.
Occupying a favoured cul-de-sac location within a much sought after and highly regarded residential neighbourhood, and within only a short walk from the local nature reserve, moor side walks and the active village centre, this attractive detached home is a most outstanding purchasing opportunity! Set well back from the kerb side by a deep well tended lawn garden with shaped flower bed borders, this larger style of property is rarely available in the village and, having been extended to the ground floor, is ideal for the needs of a larger or growing family.
Presented to a high standard throughout in attractive modern decor, expressing our clients pride and pleasure in ownership, this lovely home provides a ready to walk into environment are confident that interested applicants will appreciate the pleasant living atmosphere immediately upon entering the Reception Hall which is of very good size with a Cloakroom/WC. The well proportioned Lounge which has a contemporary style living flame gas fire providing a focal point, has the benefit of a windows to the front elevation which provided good natural light whilst having the advantage of excellent window privacy thanks to the deep front garden the layout of the cul-de sac. A particular feature of this home is the open plan arrangement and styling of the Kitchen, Dining Area and Garden Room which has created a superb space for everyday family life whilst also being ideal for entertaining or larger family gatherings etc. The kitchen has been fitted with a modern rang of mid-grey high gloss cabinets with contrasting oak effect laminate working surfaces over incorporating a sink and drainer beneath a window to the rear elevation. An long island breakfast bar is also fitted with a four burner gas hob with a stainless steel and glass extractor filter hood above, creating an excellent space for food preparation and cooking and other integrated appliances include an electric double oven, dish wash and 50/50 fridge freezer. The Kitchen then extends in to the Dining Area which has a raised log burning stove that also benefits the adjoining garden room which has a full height ceiling into the apex of the roof with two velux style windows complementing the windows to two elevation and patio windows to the outdoor relaxation terrace. The Utility Room has matching wall and base cabinets and a working surface with a sink and drainer, and plumbing is provided for an automatic washing machine, there is space for a dryer and door into the integral garage.
A staircase with spindled balustrade leads from the Reception Hall to the first floor landing which, again is of good proportions and has a hatch with pull down ladder to the loft storage area. There are Four Bedrooms, incorporating a Master Bedroom with an En-suite Shower Room fitted with a white three-piece suite comprising a large shower enclosure with tiled interior, vanity wash basin and WC, complemented by splash tiling and chrome ladder style towel radiator. Two of the remaining three bedrooms are double size with one of them being particularly large measuring almost 24 feet in length - ideal as a Bedroom with Sitting Area for a teenager etc! The Family Bathroom is fitted with a three-piece white suite comprising a panelled bath with tiling to full height, shower over and screen, WC and pedestal wash basin, complemented by a chrome ladder style towel radiator and airing cupboard.
OUTSIDE
The property is set well back from the roadside by a deep lawn garden with attractive, shaped flower bed borders and a driveway provides ample of road parking whilst leading to the integral single garage which has a panel electric door, light power and personal door to the Utility Room.
The enclosed rear garden provides a safe family environment and is predominantly laid to lawn. Being of good size there is ample space for children's ball games and composite light grey deck/terrace adjacent to the patio doors from the Garden Room is pleasant space for outdoor relaxation or dining/entertaining etc.
3D VITUAL TOUR
Before arranging a full internal inspection of this home, we urge you to take a look at our state of the art 3D virtual tour of the property which gives you the opportunity to have an unrestricted viewing from a distance. There is even a tool which will allow you to take measurements!
ACCOMMODATION
The accommodation benefits from gas fired central heating radiators and uPVC double glazed windows. All room sizes and measurements quoted are approximate.
VIEWING ARRANGEMENTS
Strictly by appointment with sole selling agents Walker Smale. Please telephone 01943 817171 Option 1 and afford us as much notice as possible.
PLEASE NOTE
The extent of the property and its boundaries are subject to verification by an inspection of the deeds.
Property added 18/06/2024