Property marketed by Carver Residential
Newton Aycliffe, DL5 4DN
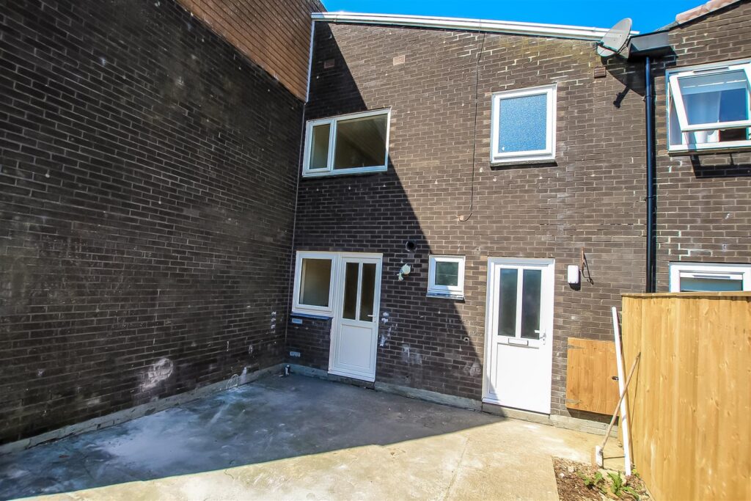
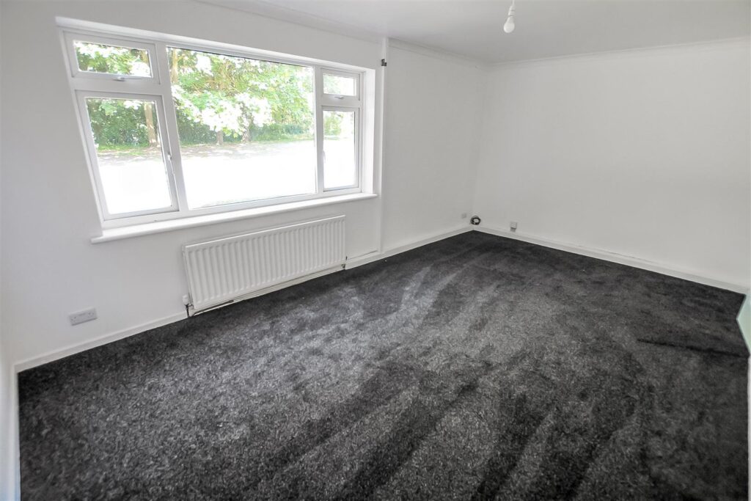
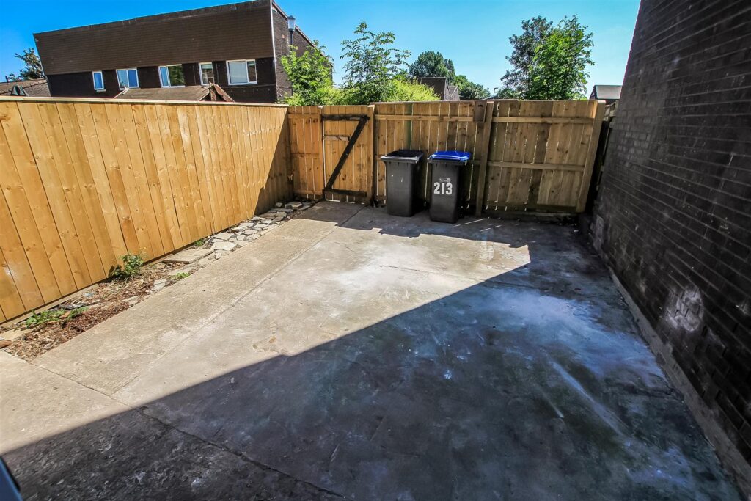
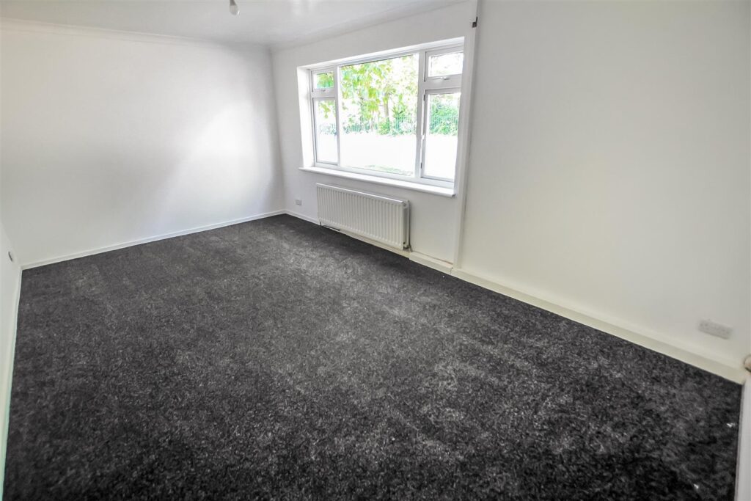
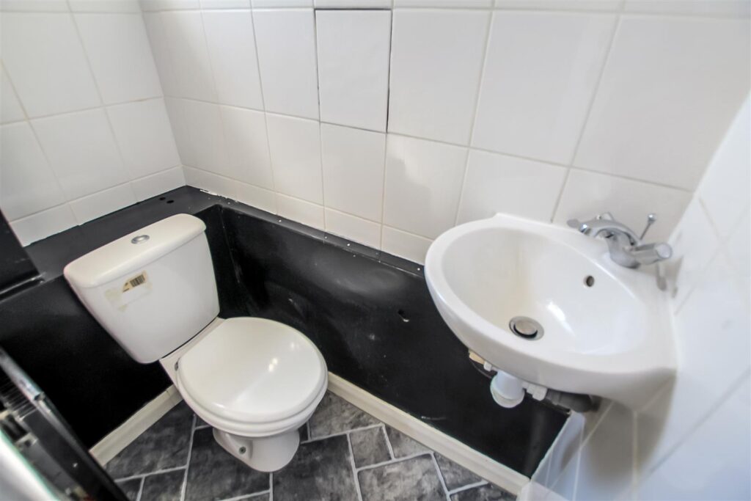
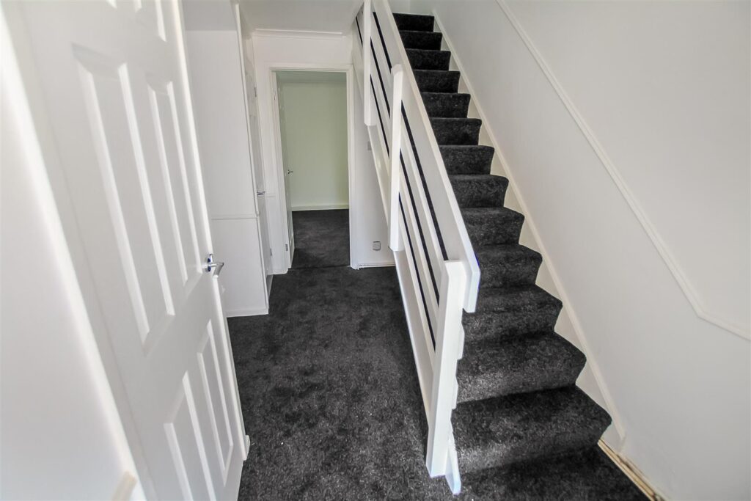

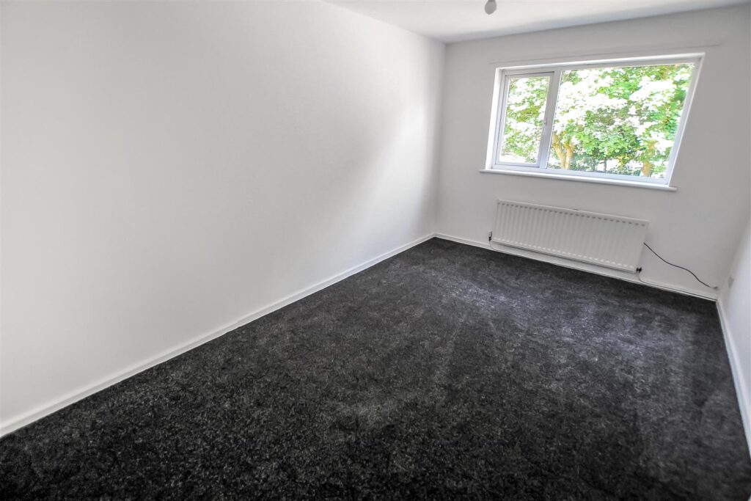

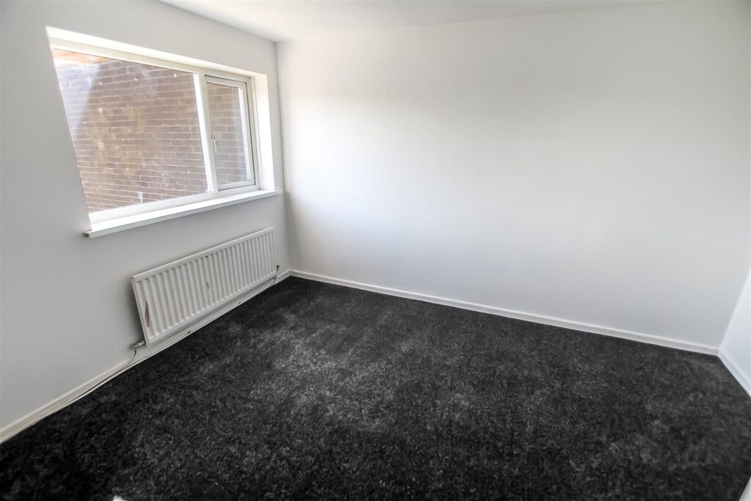

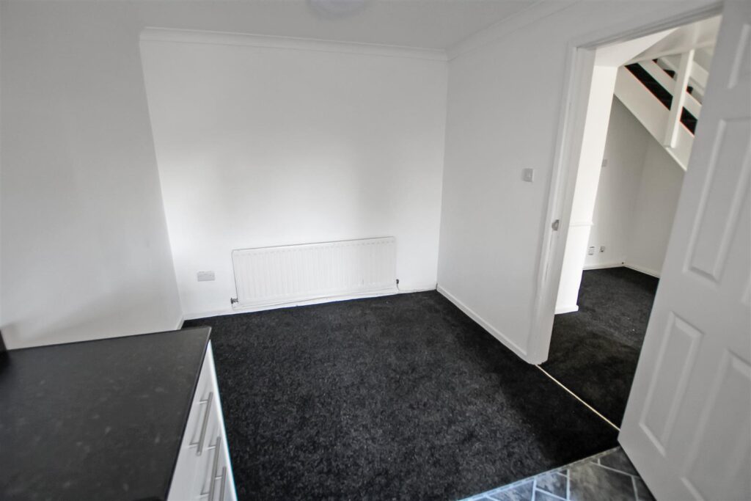
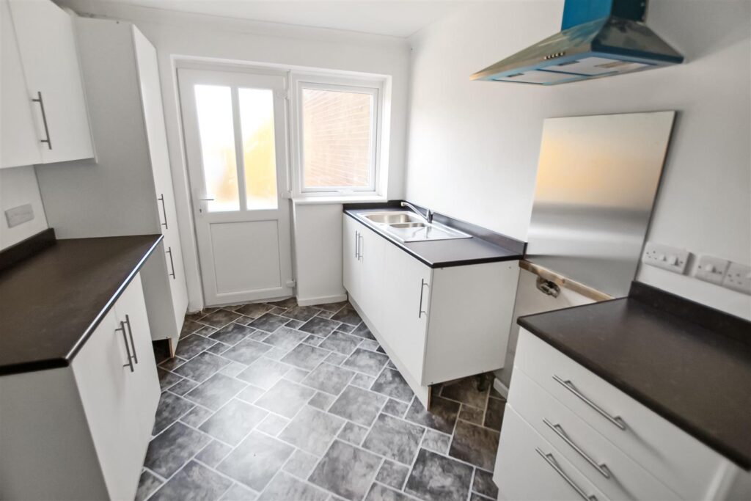
Key Features
- Ground floor WC
- Spacious living room
- Kitchen/dining room
- Enclosed garden
- Ample storage throughout
- New flooring throughout
- uPVC double glazing & re-wired
- GCH, (rads)
- No onward chain
- Ideal first home or BTL investment
About this property
Offered for sale with NO ONWARD CHAIN this 3 BEDROOM mid-link property has been RE-WIRED and features a GROUND FLOOR WC, enclosed garden and recently laid flooring throughout. Equipped with gas central heating to radiators and uPVC double glazing the property would ideally suit the needs of a first time buyer or growing family.
Agents Notes
Tenure:- Freehold
Mains gas, (central heating to radiators), electricity & drainage
uPVC double glazing throughout
Council Tax:- Band A
Local Authority:- Durham County Council
The property is offered for sale with NO ONWARD CHAIN
The property was re-wired in 2023.
The property features recently laid carpets and flooring to a number of rooms.
Ground Floor
The ground floor includes a roomy entrance hallway with three useful built-in storage cupboards and ground-floor WC. The living room is particularly well proportioned and enjoys a pleasant aspect to the rear overlooking greenery. The kitchen/dining room is fitted with a modern range of white coloured floor and wall-mounted units with space for a table and chairs and concealed wall-mounted gas central heating boiler.
First Floor
There are two double and once single bedroom to the first floor with family bathroom/WC featuring a modern white suite with overhead electric shower. There is also an additional storage cupboard on the first-floor landing.
Externally
The enclosed garden is low-maintenance in design with uPVC double glazed doors opening to both the entrance hallway and kitchen/dining room.
Entrance Hallway
WC
Lounge 5.38m x 3.16m (17'7" x 10'4")
Kitchen/Dining Room 5.14m x 2.57m (16'10" x 8'5")
First Floor Landing
Bedroom One 3.84m x 3.58m max (12'7" x 11'8" max)
Bedroom Two 4.47m x 3.57m max (14'7" x 11'8" max)
Bedroom Three 2.39m x 2.33m (7'10" x 7'7")
Family Bathroom/WC
Front Elevation
Property added 21/06/2023