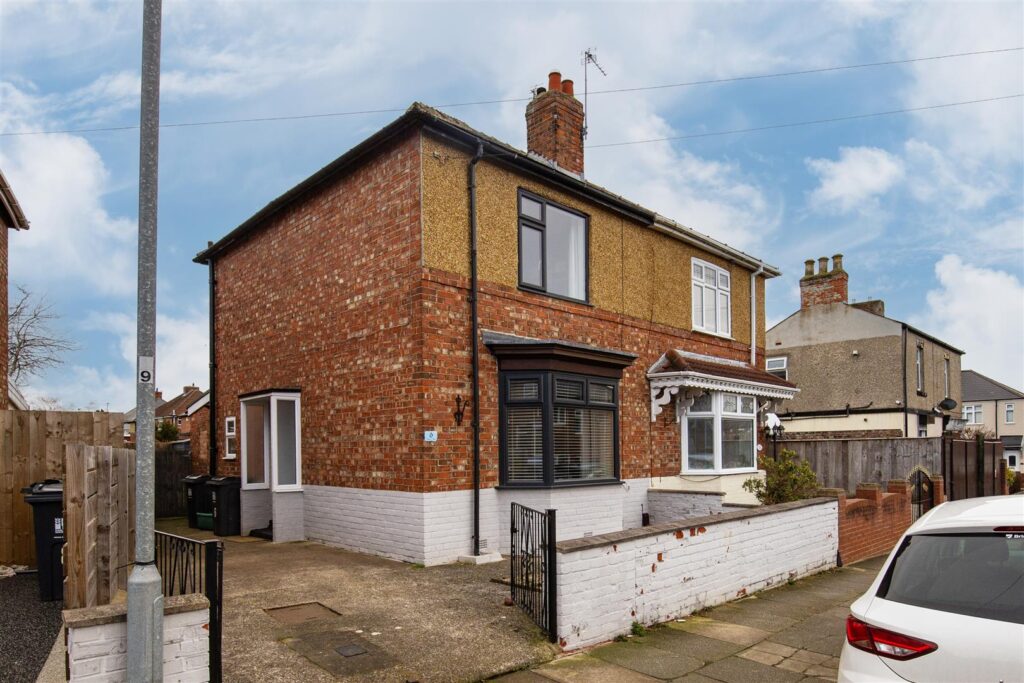Property marketed by Ann Cordey Estate Agents
13 Duke Street, Darlington, County Durham, DL3 7RX



















Key Features
- IMMACULATELY PRESENTED
- POPULAR LOCATION
- OFF STREET PARKING
- UTILITY ROOM EXTENSION
- IDEAL FIRST TIME BUY
- LOCATED PERFECTLY FOR LOCAL SCHOOLING
- MODERN KITCHEN AND BATHROOM
- LARGE REAR GARDEN
About this property
Immaculately presented TWO BEDROOM SEMI DETACHED property, situated in the ever popular Harrowgate Hill area of Darlington. Boasting recently fitted Kitchen and Bathroom as well as tasteful decoration. The property benefits from off street parking and a good sized rear Garden. Internally the property comprises of; Spacious Lounge, Kitchen/Diner, Handy Utility extension with ground floor WC. To the first floor there are Two Double Bedrooms and the main Bathroom. Alwyn Road is ideally located close to local schooling and amenities, as well as having access to excellent transport links.
ENTRANCE HALL
Allowing access to both the Lounge and Kitchen Diner, Staircase to the first floor.
LOUNGE 4.61 x 3.34 (15'1" x 10'11")
Double glazed bay window to the front aspect, wall mounted electric fire making a lovely focal point of the room.
KITCHEN/DINER 4.61 x 3.32 (15'1" x 10'10")
Situated to the rear of the property and allowing access for to the Utility extension, the Kitchen has been re-fitted with a range of grey gloss wall floor and drawer units with contrasting work surfaces. The integrated appliances include a oven and hob with overhead extractor and stainless steel sink unit.
There is also ample space for a Dining Table.
UTILITY 2.10 x 1.35 (6'10" x 4'5")
A useful addition to any home, the Utility extension has space for a washing machine, as well as access to the Ground Floor W.C.
GROUND FLOOR WC
With low level wc and handbasin.
FIRST FLOOR
BEDROOM ONE 4.60 x 3.41 (15'1" x 11'2")
Situated to the front of the property, a good sized double bedroom with ample space for furniture. Double glazed window to the front.
BEDROOM TWO 2.90 x 3.31 (9'6" x 10'10")
Situated to the rear of the property, again easily accommodating a double bed along with bedroom furniture. Double glazed window to the rear.
BATHROOM/WC
Recently re-fitted suite comprising panelled bath, pedestal wash hand basin and low level wc , part tiled walls and double glazed window to the rear.
EXTERNALLY
The property occupies a good sized plot with gardens to the front and rear. There is a garden shed and off street parking to the front.
Property added 16/02/2024