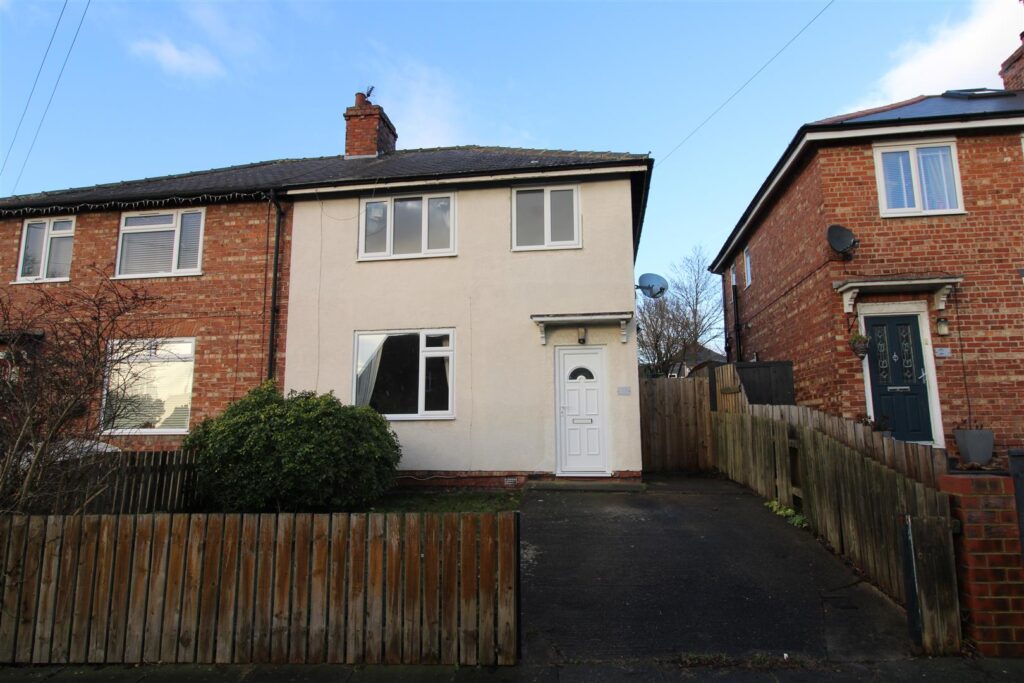Property marketed by Ann Cordey Estate Agents
13 Duke Street, Darlington, County Durham, DL3 7RX










Key Features
- THREE BEDROOM SEMI DETACHED PROPERTY
- TWO RECEPTION ROOMS
- IDEAL INVESTMENT OPPORTUNITY
- EXCELLENT TRANSPORT LINKS
About this property
We have pleasure in offering for sale this is a well presented semi-detached house occupying a generous plot with a good size rear garden and a driveway for off street parking ideally suiting a first time buyer or the property investor looking to expand their portfolio. There are a very good range of local shops and amenities available in Cockerton which lies just a mile from Darlington Town Centre where there are a more comprehensive range of shopping and recreational facilities and amenities available.
TENURE: FREEHOLD
COUNCIL TAX :
RECEPTION HALLWAY
A UPVC entrance door opens into the reception hallway which has the staircase leading to the first floor and access to the Lounge.
LOUNGE 4.50m x 4.17m (14'9 x 13'08)
A spacious reception room having a feature fireplace and practical laminate flooring. There is a UPVC window to the front aspect and access into the dining room.
DINING ROOM 3.35m x 2.77m (11'00 x 9'01)
Easily accommodating a large family dining table. There is a UPVC window to the rear and access to the kitchen.
KITCHEN 2.92m x 2.51m (9'7 x 8'3)
Fitted with an ample range of white wall,floor and drawer cabinets with complimentary worksurfaces and stainless steel sink unit. There is a UPVC window and door leading to the rear garden.
FIRST FLOOR LANDING
Leading to all three bedrooms and bathroom/wc.
BEDROOM ONE 4.17m x 3.02m (13'8 x 9'11)
A spacious master bedroom having a UPVC window to the front aspect.
BEDROOM TWO 3.51m x 2.79m (11'06 x 9'02)
Again, a generous double bedroom, this time having a UPVC window to the rear.
BEDROOM THREE 3.20m x 2.34m (10'06 x 7'8)
A sizeable single room with a UPVC window to the front.
BATHROOM/WC 2.54m x 1.73m (8'4 x 5'8)
Fitted with a white suite to include a panelled bath with low level WC and pedestal hand basin with a UPVC window to the side.
EXTERNALLY
The front garden is mainly laid to lawn with timber fence . There is a paved driveway to allow for off-street parking.
The rear garden , again mainly laid to lawn , this time having a paved patio seating area and two sheds for storage.
Property added 16/01/2024