Property marketed by Holroyd Miller
4/6 Newstead Road, Wakefield, WF1 2DE
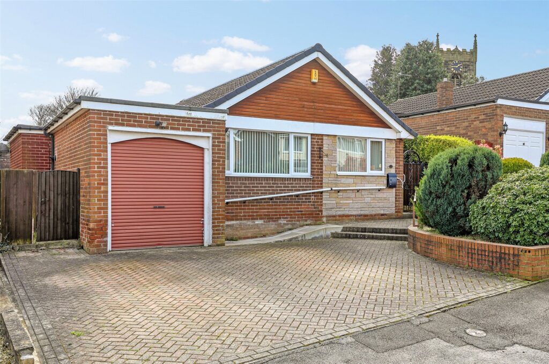
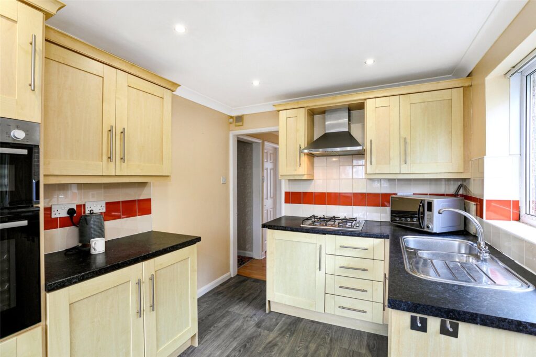
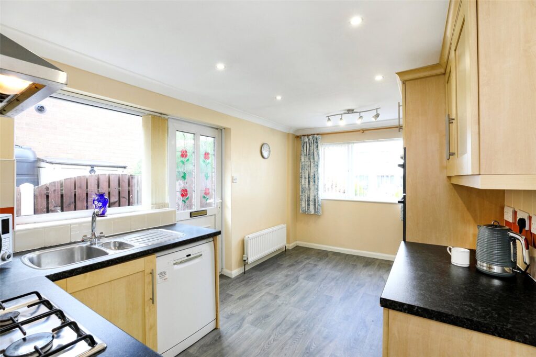
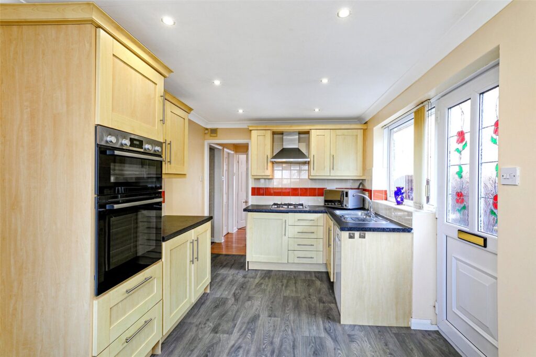
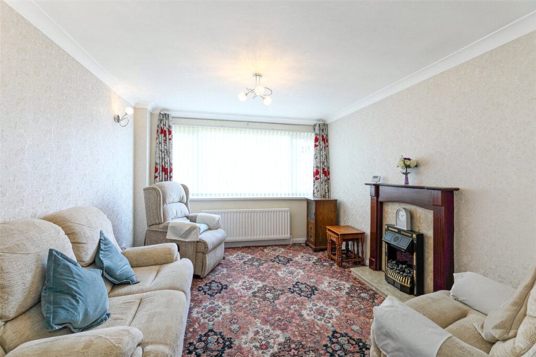
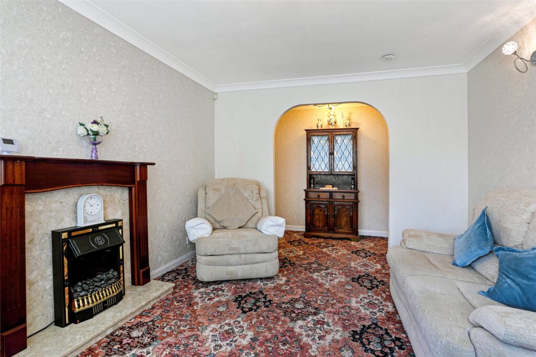
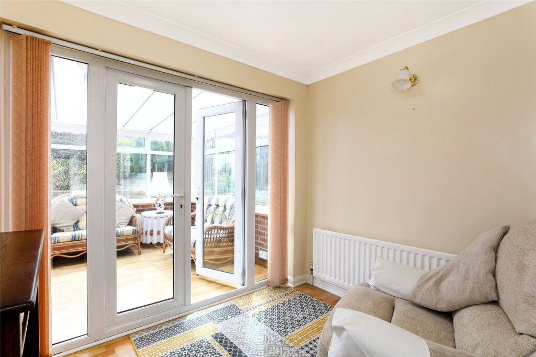
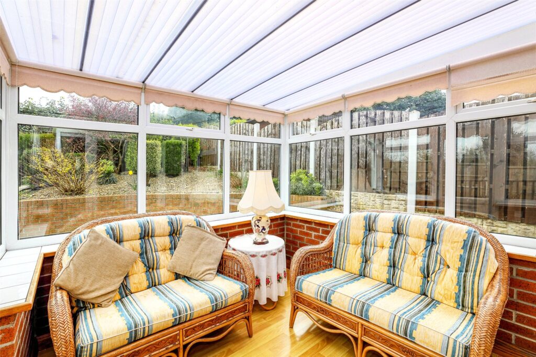
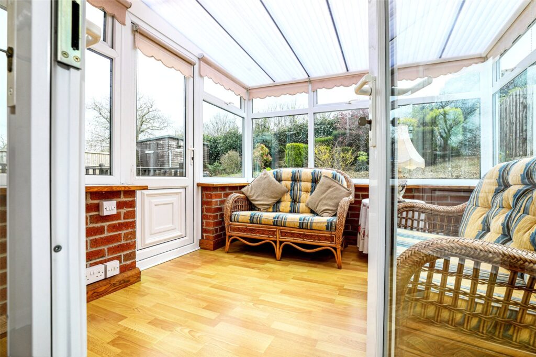
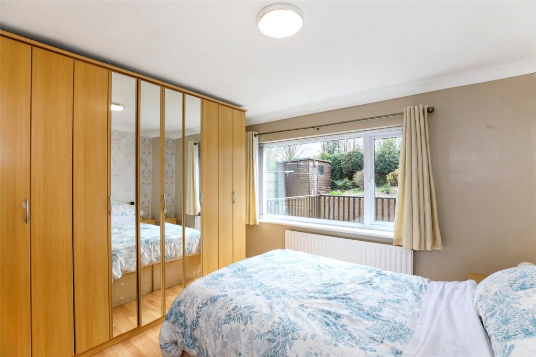
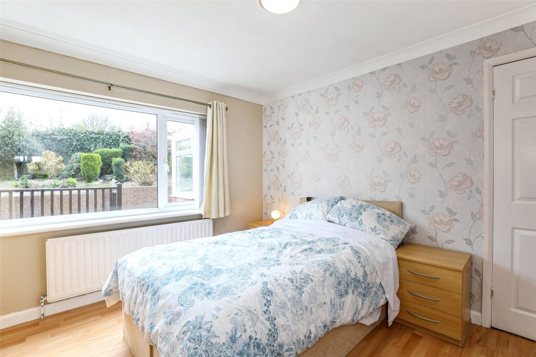
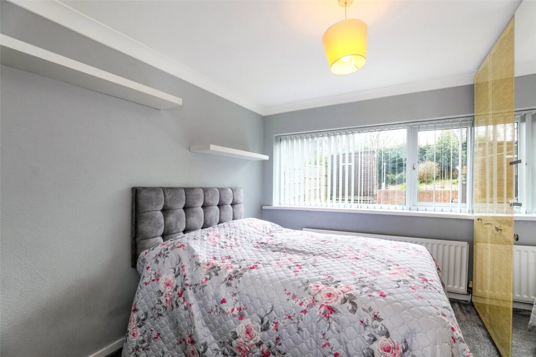
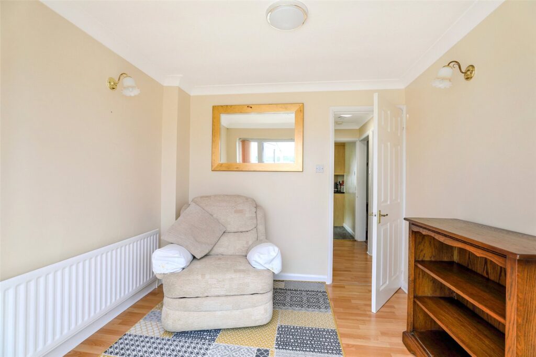
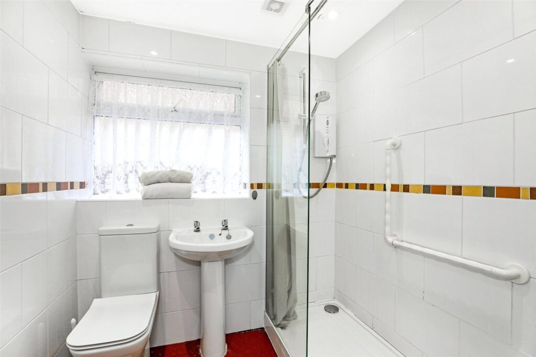
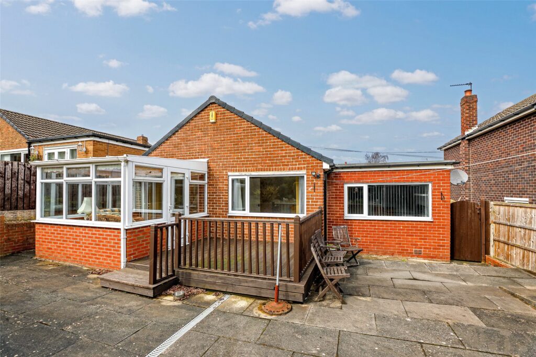
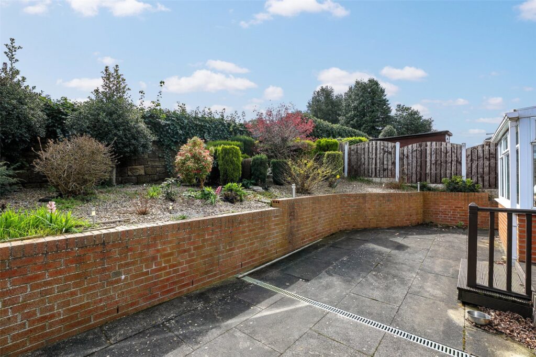

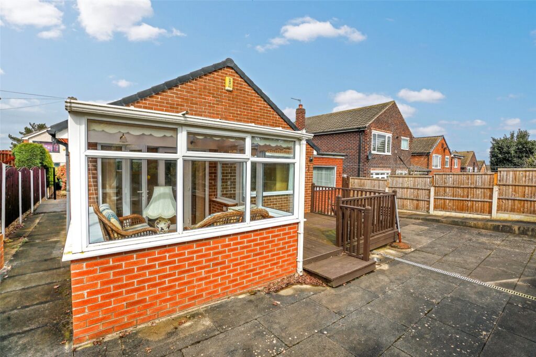
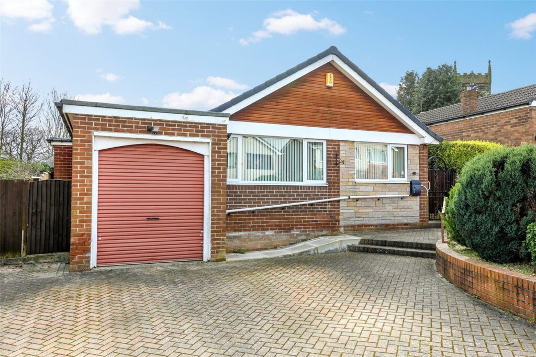
Key Features
- Extended True Bungalow
- Two/Three Bedrooms
- One/Two Reception Rooms
- Well Appointed Kitchen/Diner
- Conservatory Extension
- Popular Village Location
- No Chain
- Driveway and Garage
- Council Tax Band C
About this property
Holroyd Miller have pleasure in offering for sale this extended two/three bedroom detached bungalow occupying a pleasant and enviable village location. Offered with No Chain, Viewing Essential.
Holroyd Miller have pleasure in offering for sale this extended two/three bedroom detached bungalow occupying a pleasant and enviable village location overlooking the Church to the rear, and within easy reach of Crofton village and its excellent range of amenities. Only an internal inspection can fully reveal the well proportioned accommodation which has gas fired central heating and PVCu double glazing and comprising entrance to good size and equipped kitchen/diner with a range of beech shaker style units, built in appliances, inner hallway leads to living room with feature fire place, hallway also leads to bedroom overlooking the rear garden, combined shower room furnished with modern white suite, two further bedrooms, snug which gives access to conservatory extension overlooking the rear garden. Outside, attractive block paved driveway leading to single car garage, to the rear, low maintenance garden with decking, raised flower beds and paved patio area being south facing. A truly delightful bungalow, ideal for those wishing to downsize and benefitting from the amenities within the village, yet offering excellent links via the eastern relief road to the M1/M62 motorway network. Offered with No Chain, Viewing Essential.
Entrance to Kitchen/Diner 4.70m x 2.68m (15'5" x 8'10")
Fitted with a matching range of beech shaker style fronted wall and base units, contrasting worktop areas, stainless steel sink unit, single drainer, fitted double oven, gas hob with extractor hood over, plumbing for automatic washing machine, dual aspect double glazed windows and side entrance door makes this a light and airy room, double panel radiator.
Inner Hall Way
With archway leading to...
Living Room 4.40m x 3.32m (14'5" x 10'11")
Situated to the front with feature dark oak fire surround with marble inset and hearth with electric fire, double glazed window, double panel radiator.
Inner Hall Way
Provides access to bedroom.
Bedroom 3.64m x 3.06m (11'11" x 10'0")
Situated to the rear with double glazed window overlooking the rear garden, single panel radiator.
Futher Hall Way
With combined shower room furnished with modern white suite with pedestal wash basin, low flush w/c, walk-in shower with electric shower, tiled with chrome heated towel rail, double glazed window.
Bedroom to Rear 3.39m x 3.33m (11'1" x 10'11")
A good size double bedroom with laminate wood flooring, double glazed window overlooking the rear garden, single panel radiator.
Bedroom Three/Study 2.71m x 2.16m (8'11" x 7'1")
With laminate wood flooring, single panel radiator, double glazed window and French doors leading through to...
Conservatory 2.88m x 2.86m (9'5" x 9'5")
With laminate flooring, being double glazed, overlooking the rear garden.
Outside
Block paved driveway to the front provides ample off street parking with easy access pathways and ramps providing access to the side garden area, single car garage with up and over door, paved pathway to the side leads to rear south facing garden with paved patio area, decking, raised flower beds retaining a high degree of privacy. Please note the property has PVCu fascais for ease of maintenance.
Property added 10/08/2023