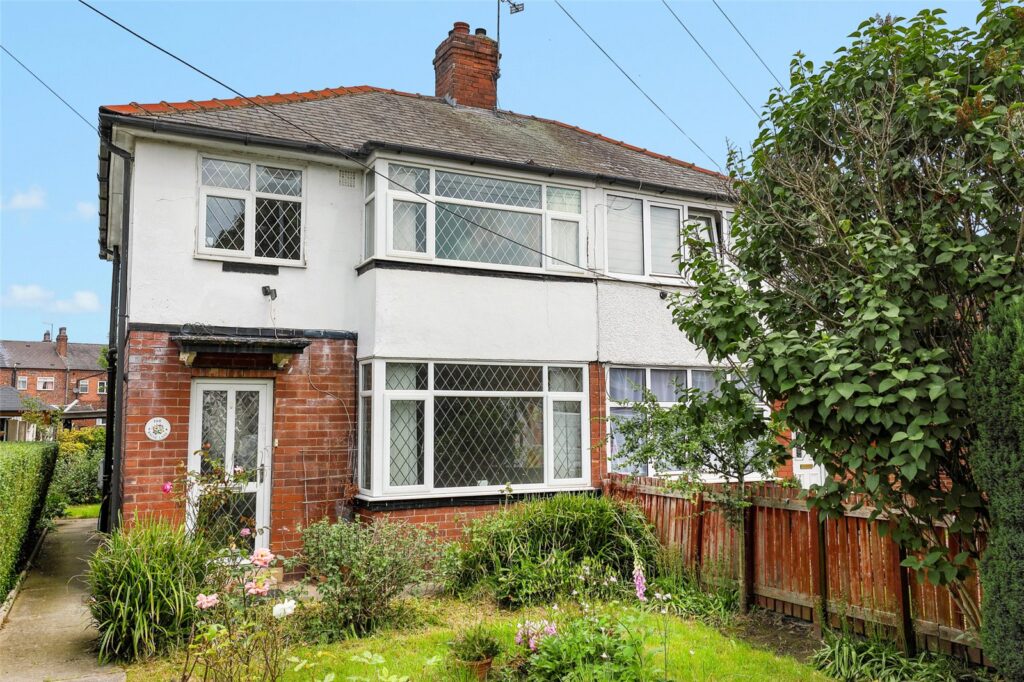Property marketed by Holroyd Miller
4/6 Newstead Road, Wakefield, WF1 2DE






















Key Features
- Mature Semi Detached House
- Three Bedrooms
- Kitchen/Diner
- Garage and Car Port
- Generous Rear Garden
- Convenient Location
- Close to City Centre
- No Chain
- Council Tax Band B
About this property
Charming period semi-detached house having three bedrooms. This property offers convenience and accessibility. Features garden, outside space, off-street parking, and a garage. Perfect for a family seeking a delightful home.
Holroyd Miller have pleasure in offering for sale this mature three bedroom semi detached house occupying a convenient position within walking distance of the city centre and its excellent range of amenities, close to the local train station and offering excellent accommodation for the young family, first time buyer or investor. Having gas fired central heating, PVCu double glazing. The accommodation briefly comprises entrance hall, living room with feature bay window, kitchen/diner. To the first floor, three bedrooms, house bathroom furnished with modern white suite with electric shower over bath. Outside, the property is set well back from the road with generous rear garden with concrete sectional garage and adjacent car port. Offered with immediate vacant possession. An internal inspection is essential to appreciate all that is on offer, No Chain.
Entrance Hall
With open staircase, central heating boiler, double glazed entrance door, single panel radiator.
Living Room 3.95m x 3.17m (13' x 10'5")
With double glazed bay window, single panel radiator.
Kitchen/Diner 4.46m x 3.12m (14'8" x 10'3")
Fitted with a matching range of high gloss white fronted wall and base units, contrasting worktop areas, stainless steel sink unit, single drainer with mixer tap unit, plumbing for automatic washing machine, tiling, double glazed window, rear entrance door, single panel radiator.
Stairs lead to...
First Floor Landing
With double glazed window.
Bedroom 2.35m x 2.00m (7'9" x 6'7")
With double glazed window.
Bedroom to Front 4.25m x 3.03m (13'11" x 9'11")
With double glazed bay window, single panel radiator.
Bedroom to Rear 3.18m x 3.17m (10'5" x 10'5")
With built in storage cupboard, double glazed window, single panel radiator.
House Bathroom
Furnished with modern white suite with wash hand basin and low flush w/c, set in back to wall furniture, panelled bath with shower over and shower screen, wetwalling, double glazed window, chrome heated towel rail.
Outside
Lawn gardne to the front with flowering borders, pathway to the side leads to generous rear garden with paved patio lawn garden area, detached concrete sectional garage with adjacent carport with vehicular access to the rear.
Property added 03/06/2024