Property marketed by Ann Cordey Estate Agents
13 Duke Street, Darlington, County Durham, DL3 7RX
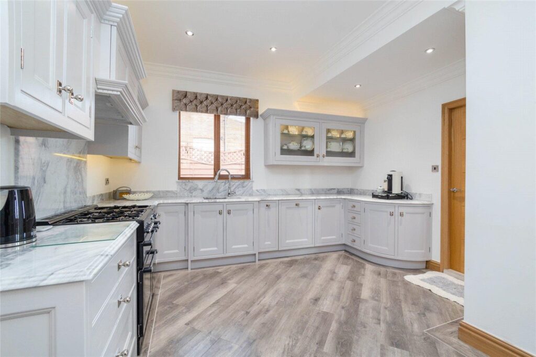
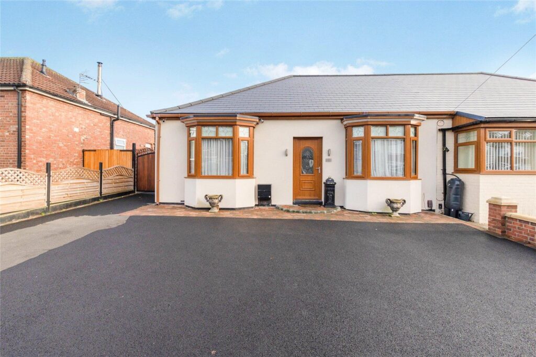
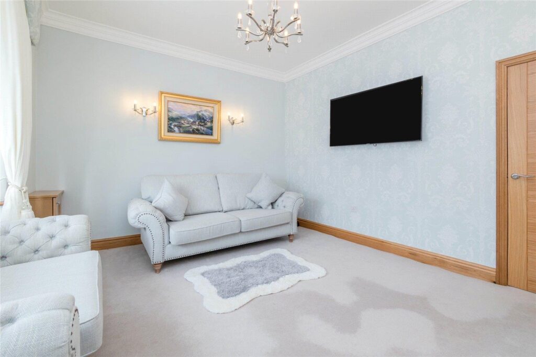
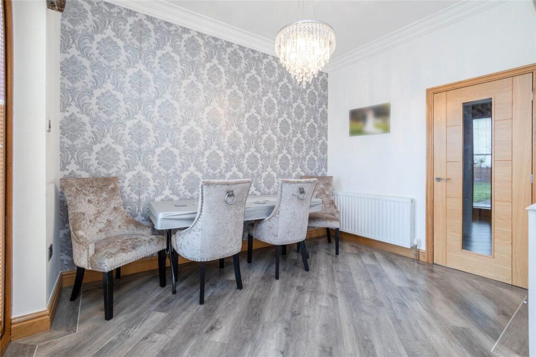
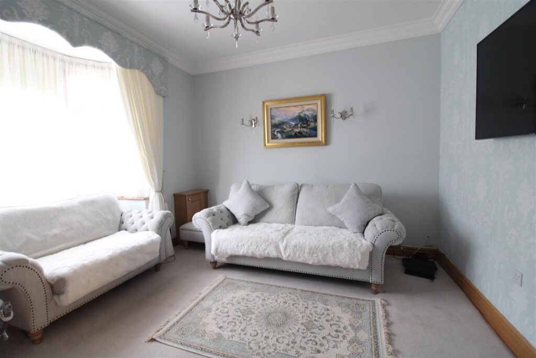
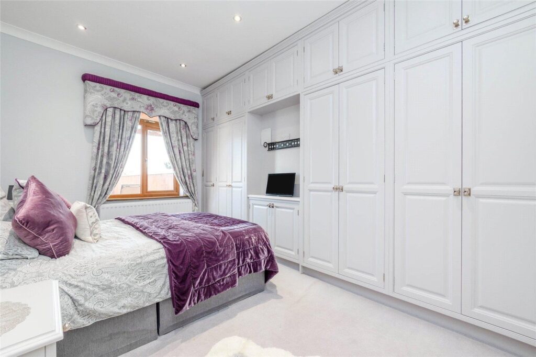
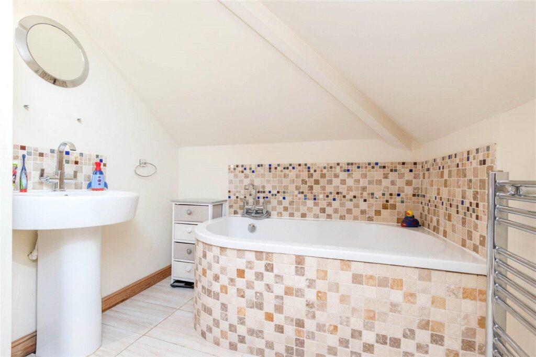
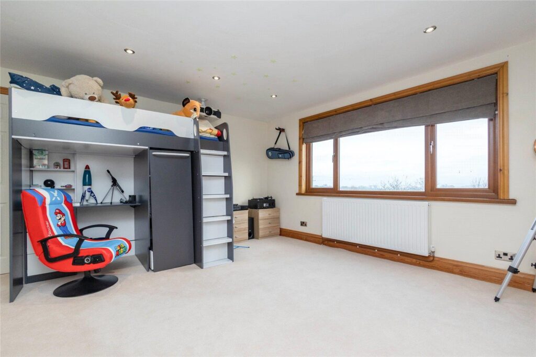
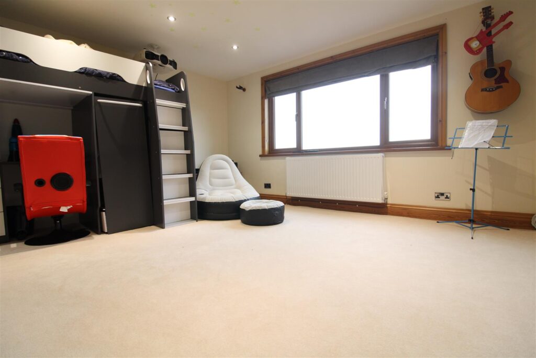
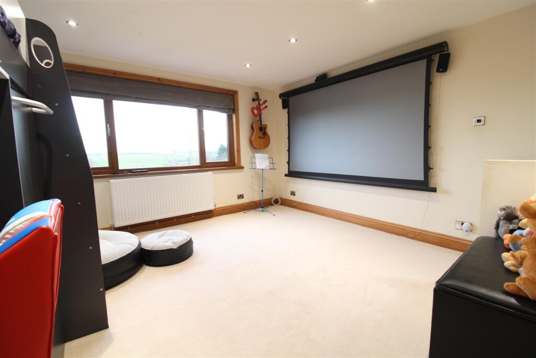
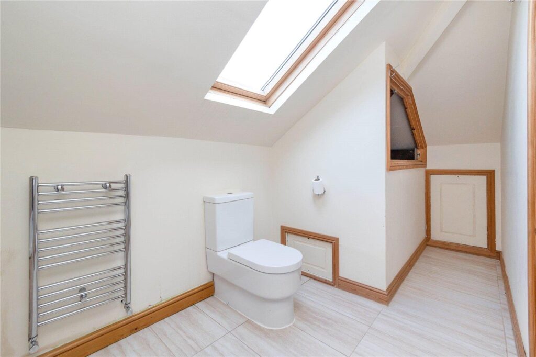
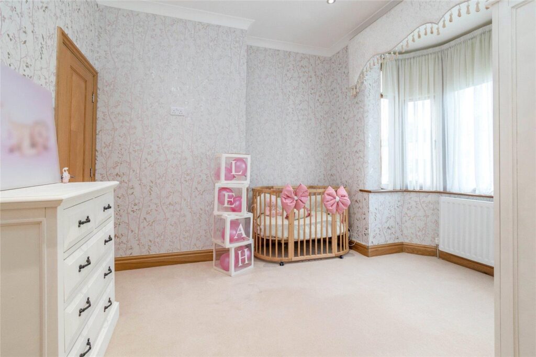
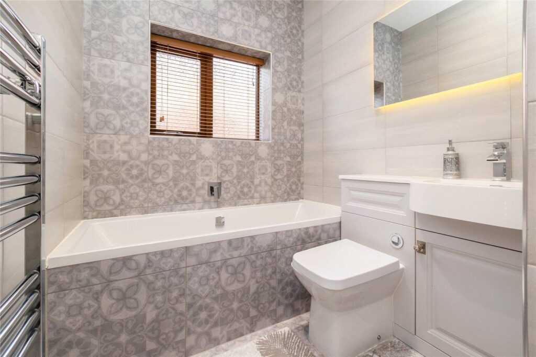
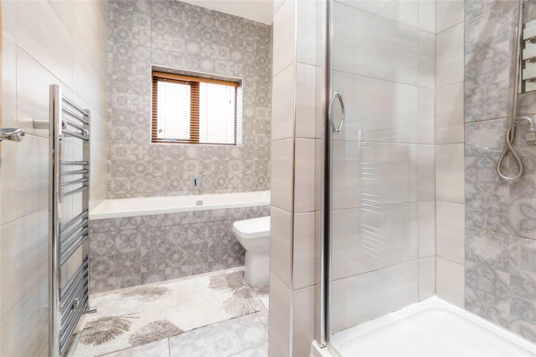
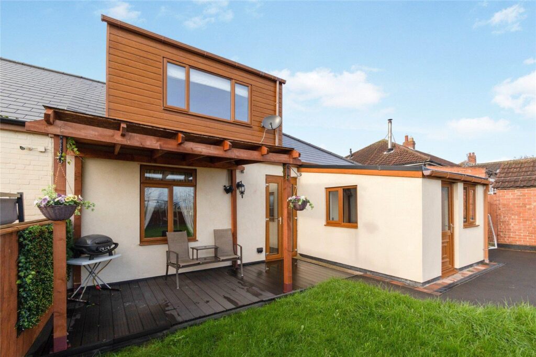
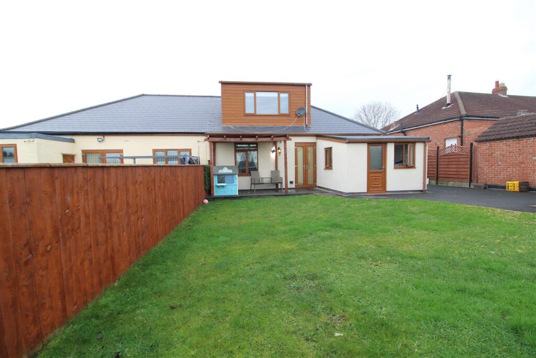
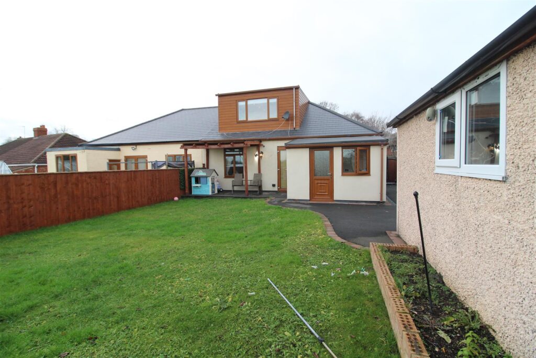
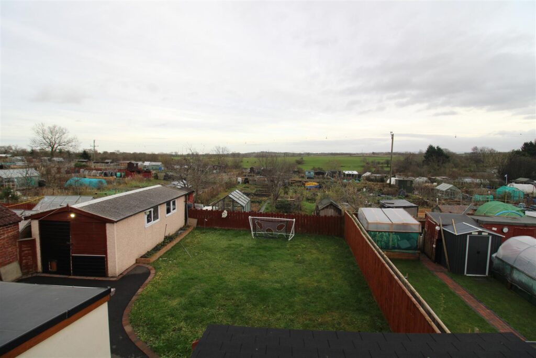
Key Features
- THREE BEDROOMED DORMER BUNGALOW
- QUALITY FIXTURES AND FINISH
- ENSUITE AND FAMILY BATHROOM/WC
- SUPERB OPEN PLAN KITCHEN & DINER
- UTILITY ROOM
- PARKING FOR 3/4 VEHICLES
- CONVERTED GARAGE FOR STORAGE - HOME OFFICE
- NO ONWARD CHAIN
About this property
A stunning, THREE BEDROOMED dormer bungalow is offered for sale with no onward chain. Having been fully refurbished by the current vendor it offers the new purchaser a well proportioned, versatile and luxurious home.Boasting a host of quality fittings and a superb finish throughout viewing is highly encouraged to fully appreciate the property, which would suit a host of buyers, from those starting their family to those downsizing.Positioned within the Haughton area of Darlington close to excellent transport links and local shops, schools and amenities and also sitting within gardens to the front and rear.
The front is completely paved to allow for off street parking for a few vehicles. There is access through gates at the side of the property leading into the rear garden, which is mainly laid to lawn and looks out onto the allotments and open space beyond.
A brick built GARAGE/outbuilding has been converted to a useful home office.
Internally a brief summary of the accommodation is as follows: reception hallway, light and airy lounge, spacious, open plan kitchen and dining area with access to a handy utility room. Two double bedrooms are to the ground floor serviced by an upgraded bathroom/wc. A fixed staircase from the hallway leads up to the converted attic area and bedroom three, which a generous bedroom and enjoys bathroom/wc ensuite facilities with the dormer window being to the rear aspect.
Warmed by gas central heating and being fully double glazed.
TENURE: Freehold
COUNCIL TAX:
RECEPTION HALLWAY
A UPVC door opens into the welcoming reception hallway, which leads to all of the accommodation and has staircase leading to the first floor.
LOUNGE 4.59 x 3.97 (15'0" x 13'0")
The light and airy lounge is neutrally decorated and has the advantage of a walk in bay window to the front aspect.
KITCHEN & DINING AREA 5.38 x 3.96 (17'7" x 12'11")
The open plan kitchen and dining area is a generous social space with the kitchen comprising of a quality range of wall, floor and drawer cabinets in a modern grey finish which are complimented by stunning marble worksurfaces and upstands. A host of integrated appliances include a fridge, freezer and dishwasher with the range cooker also being included. The dining area can easily accommodate a family sized table and has french doors opening onto the garden.
A window from the kitchen overlooks the side aspect and a door from the kitchen leads through to a convenient utility room.
UTILITY 3.03 x 2.19 (9'11" x 7'2")
With fitted worksurfaces and cabinets. The utility room has plumbing for an automatic washing machine. There is a window to the side and a upvc door also leading to the garden.
BEDROOM TWO 5.83 x 4.46 (19'1" x 14'7")
Bedroom two is also a generous double room also overlooking the rear garden and boasting a full range of fitted wardrobes.
BEDROOM THREE
A further double bedroom, this time over looking the front aspect.
BATHROOM/WC
Upgraded and finished exquisitely comprising of a double ended bath and separate shower cubicle with mains fed shower. There is a wc and pedestal handbasin. The room has been finished with attractive tiling and has a window to the rear aspect.
FIRST FLOOR
BEDROOM ONE
The principal bedroom of the home is very generous and enjoys en-suite facilities and having a dormer window to the rear aspect. There are built in cupboards to the eaves providing useful storage.
ENSUITE
Having a bath with chrome hand held shower mixer, pedestal handbasin and wc with a velux window to the side and finished with mosaic style tiling.
EXTERNALLY
The front of the property is paved and allows for off street parking for 3/4 vehicles. A gate to the side leads into the rear garden which is mainly laid to lawn. The property has allotments immediately behind and open views to the rear beyond.
The brick built GARAGE has been converted and split into two areas, one being a home office and the other providing storage.
Property added 09/02/2024