Property marketed by Holroyd Miller
4/6 Newstead Road, Wakefield, WF1 2DE
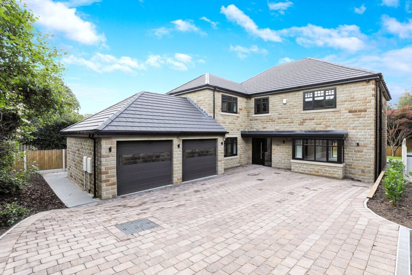
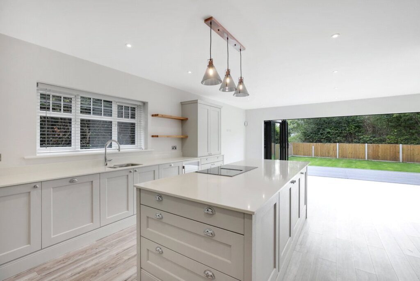
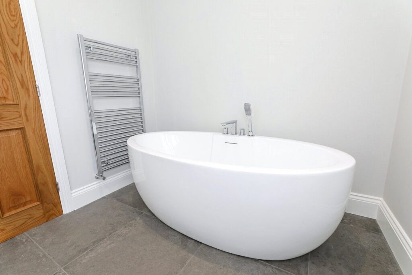
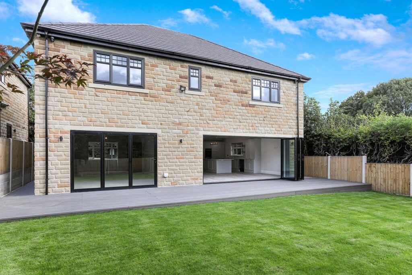
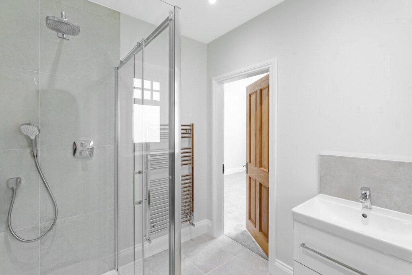
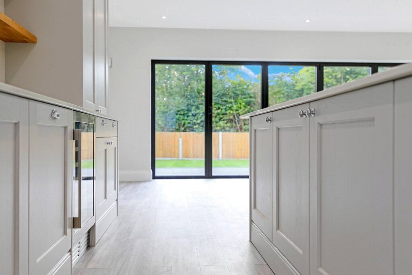
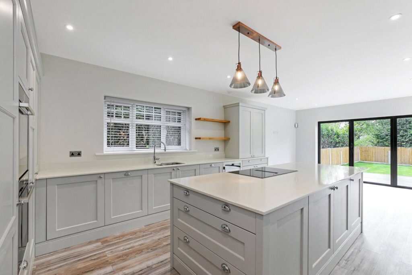
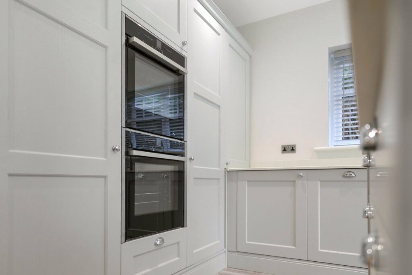
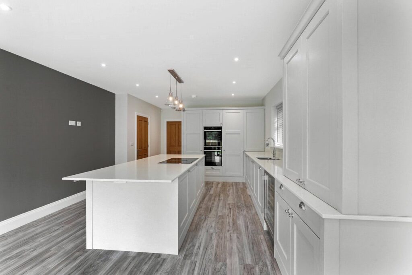
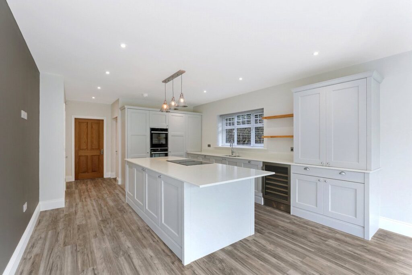
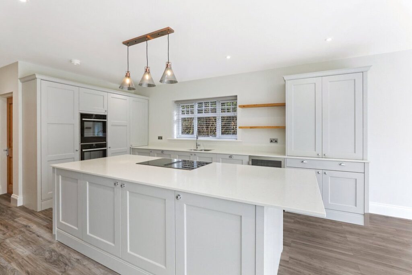
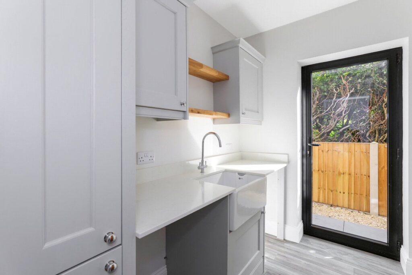
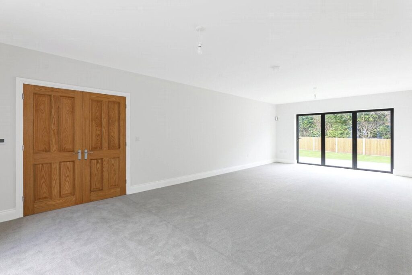
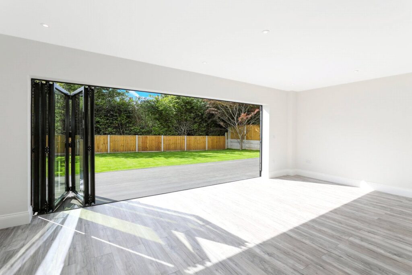
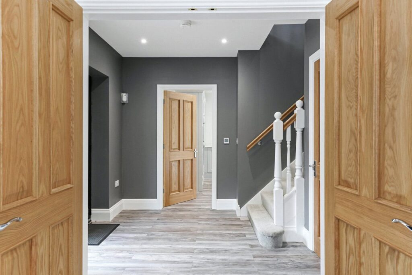
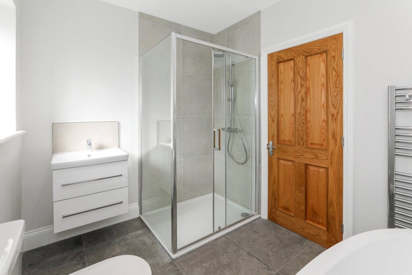
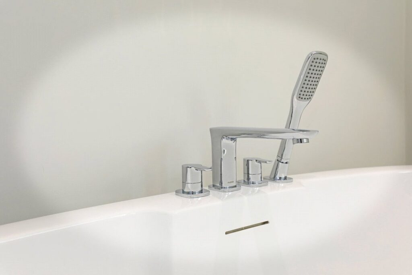
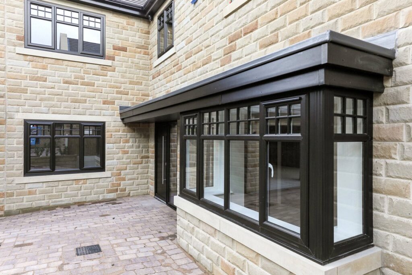
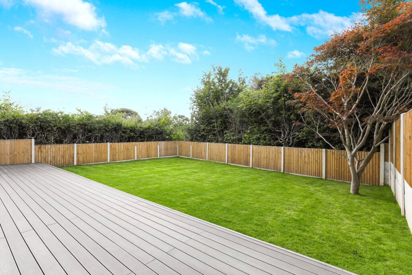
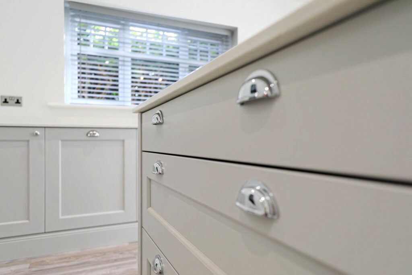
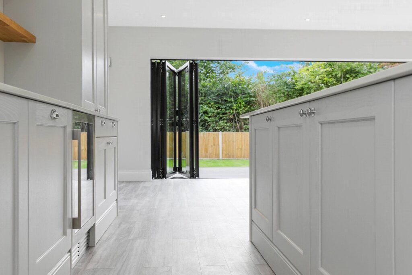
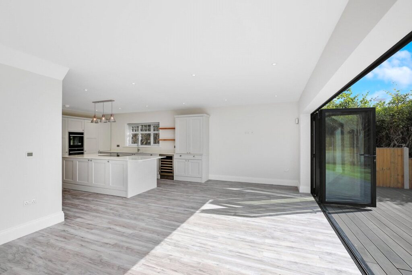
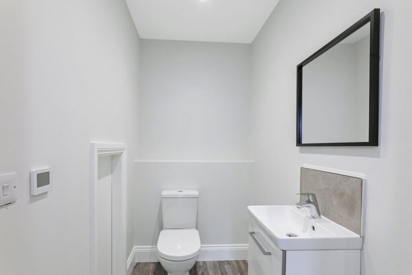
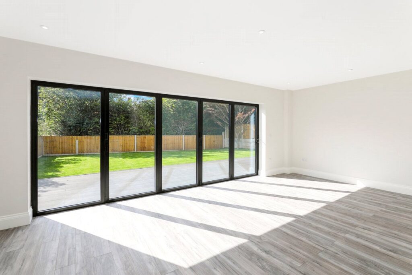
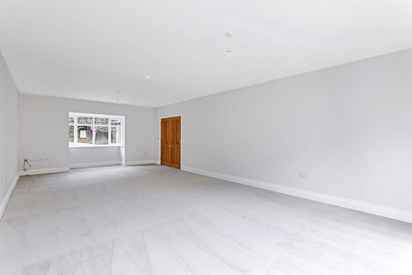
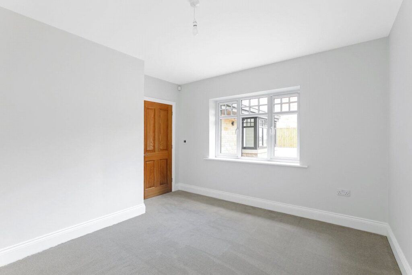
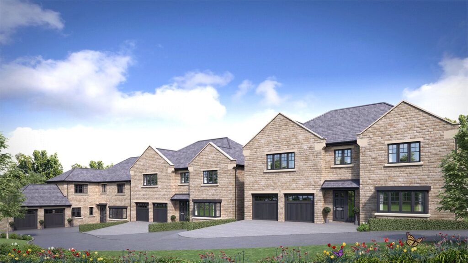
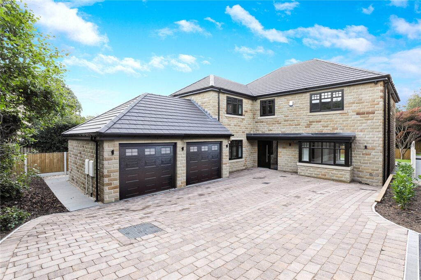
Key Features
- Luxury New Build Detached Home
- Five Bedrooms
- Three Bathrooms
- Two Reception Rooms
- Stunning Open Plan Kitchen/Diner
- Underfloor Heating
- Double Garage
- Gated Development of only Three Homes
- Available to Reserve Now
About this property
Holroyd Miller have pleasure in offering for sale Plot 3 Farringford Court, forming part of this select development of only three properties, built in stone and constructed by Fairfax Investments (Morley) Ltd. Offering spacious and well proportioned family accommodation over two levels with an excellent specifiaction including underfloor heating to the ground floor, oak internal doors, stunning kitchen with a rang of integrated appliances including Range oven, centre Island, bi-folding doors, Villeroy and Boch sanitary ware and Hans Grohe fittings. Attached double garage with automated doors, ample off street parking, attractive block paved drive. The accommodation briefly comprises entrance reception hallway, cloakroom/wc, spacious through lounge with bi-folding doors leading onto the rear garden, stunning open plan kitchen/diner/family room again with bi-folding doors leading onto the rear garden, adjacent utility room and family room/home office. To the first floor, five bedrooms, three bathrooms with master bedroom having walk-in dressing room. A sought after and popular location south of Wakefield city centre within the heart of Sandal, close to local schools, restaurants, pubs and amenities, close to local train station and easy access to the motorway network. Now Available to reserve. Viewing Essential.
Holroyd Miller have pleasure in offering for sale Plot3 Farringford Court, forming part of this select development of only three properties, built in stone and constructed by Fairfax Investments (Morley) Ltd. Offering spacious and well proportioned family accommodation over two levels with an excellent specifiaction including underfloor heating to the ground floor, oak internal doors, stunning kitchen with a rang of integrated appliances including Range oven, centre Island, bi-folding doors, Villeroy and Boch sanitary ware and Hans Grohe fittings. Attached double garage with automated doors, ample off street parking, attractive block paved drive. The accommodation briefly comprises entrance reception hallway, cloakroom/wc, spacious through lounge with bi-folding doors leading onto the rear garden, stunning open plan kitchen/diner/family room again with bi-folding doors leading onto the rear garden, adjacent utility room and family room/home office. To the first floor, five bedrooms, three bathrooms with master bedroom having walk-in dressing room. A sought after and popular location south of Wakefield city centre within the heart of Sandal, close to local schools, restaurants, pubs and amenities, close to local train station and easy access to the motorway network. Now Available to reserve. Viewing Essential.
External 140mm coursed natural stone walling to all elevationsTurfing and paving to front and rearIndividual Driveways to be block pavedElectrically operated shared driveway gates to site entranceLighting to front of housePVCu Sliding sash windows white colour with chrome handlesBlack Aluminium bi folding doorsLow maintenance PVCu fascia boards and soffits - white colourelectrically operated black sectional garage doors
Internal Fixtures an FittingsOak internal doors with chrome handlesMoulded skirting board and architraves throughout painted whiteUnderfloor heating to ground floor only with Hive controlsRadiators to upper floorsGas central heatingStaircase and handrails / spindles painted white
Kichen & AppliancesShaker style kitchen units with granite worktopsCentre island unit with feature lighting abovesink with co-ordinating mixer tap to centre islandFeature Range cooker to centre islandStainless steel 900mm wide Extractor HoodIntergrated Fridge freezerIntergrated DishwasherIntergrated Microwave Interated Oven and GrillIntegrated Induction HonQuooker Boiling TapSpace for washer in utlility room
Bathroom & EnsuitesLuxury Vilroy and Boch sanitary ware to all bathrooms with chrome fittingsFree Standing BathWhite acrylic bath panel and toliet seat (s)Hans Grohe Thermostatically controlled showers in chromeElectric underfloor heating to bathrooms & en-suite
FinishesBathroom fully tiled to shower and half tiling to remaining wallsEnsuites walls fully tiled to shower area and splash back above sinkFloor tiles to bathrooms / ensuites white emulsion to all internal walls and white emulsion to ceilingsWhite gloss finish to internal woodwork
ElectricalDouble sockets throughout - except appliancesWhite coloured switchgear throughout unless otherwise stated except for integrated appliancesMains connected smoke alarmsMains connected burglar alarm NACOSS approved or equal approvedT.V point to lounge and family areaTelephone point to hallwayT.V. point to bedroomsRecessed Lighting to Kitchen, Hallway, Bathrooms, Ensuites, Landing, Utility and WardrobesSingle pendant drop light fitting only to all rooms unless otherwise statedT.V aerial fitted or sky dish
Property added 02/03/2024