Property marketed by Darby and Liffen Estate Agents
42 Bells Road, Gorleston on Sea, Great Yarmouth, Norfolk, NR31 6AN
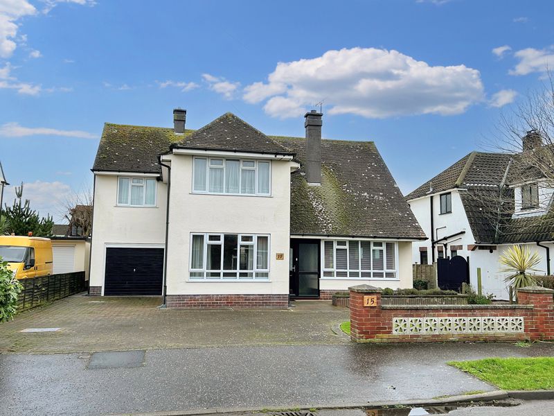


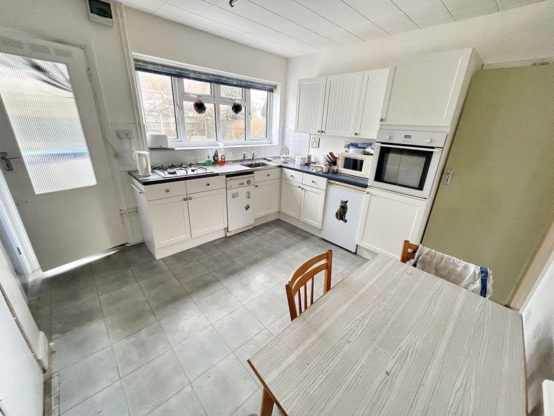
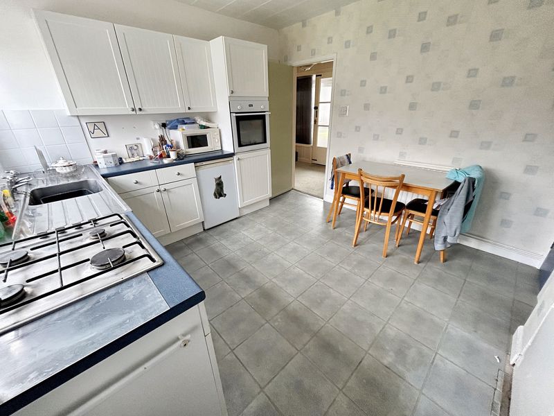
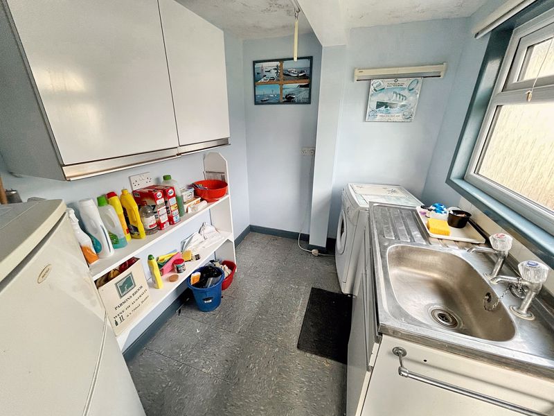
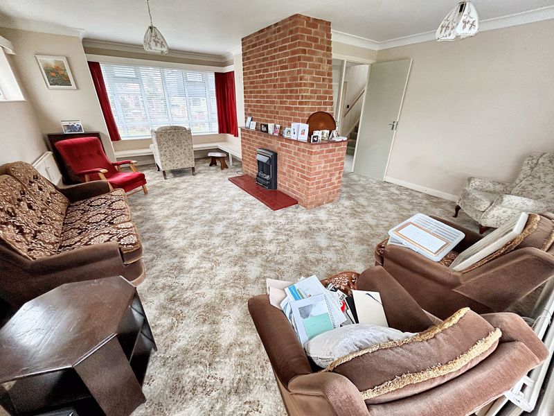
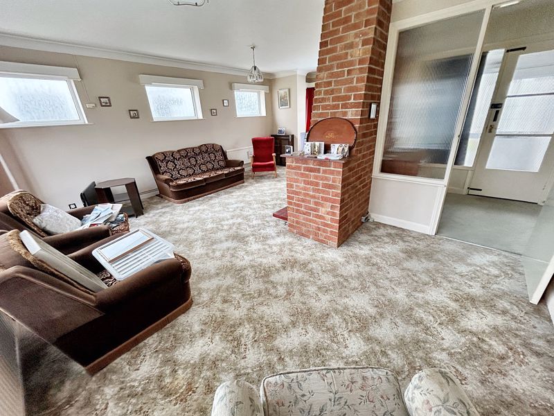
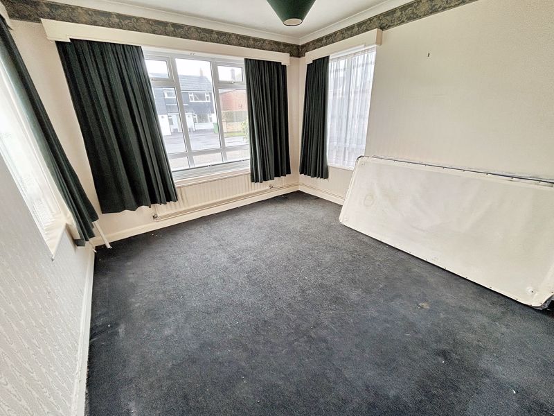
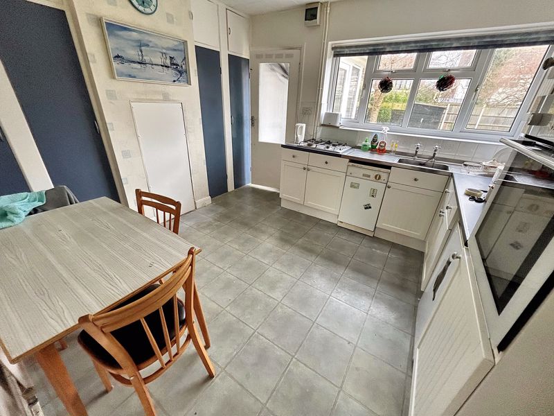
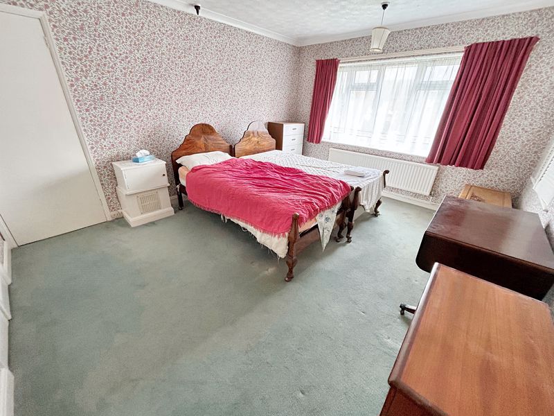
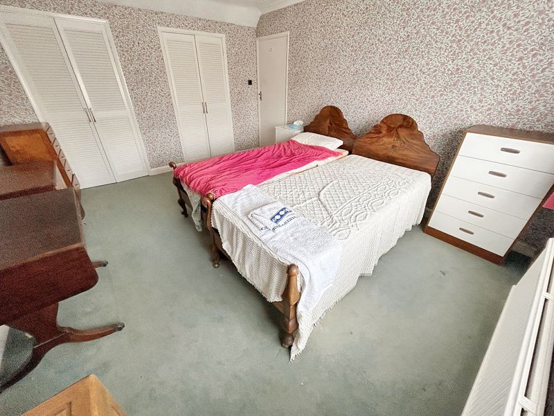


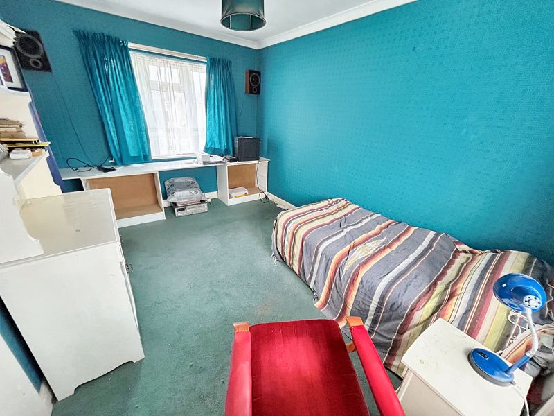
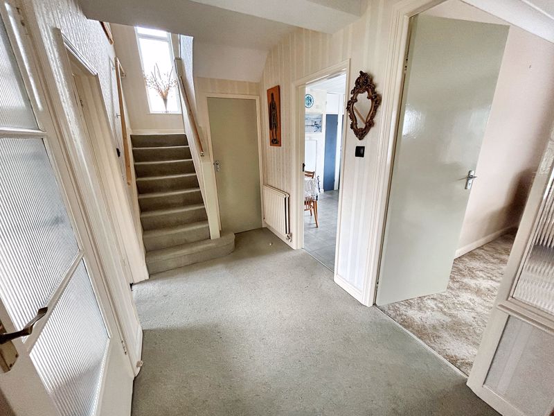


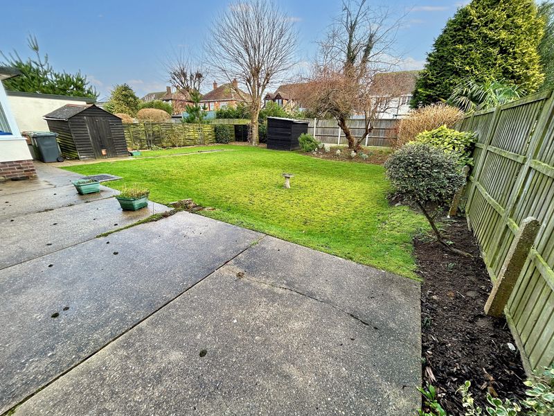
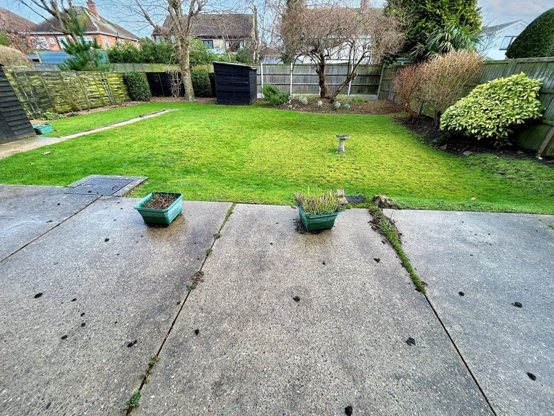
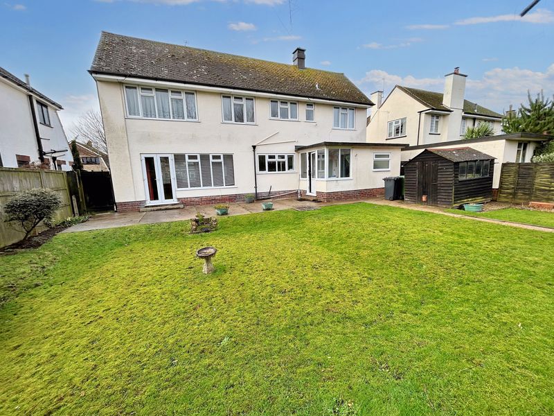
Key Features
- 4 bedroom detached house
- Sought after Gorleston location
- Spacious accommodation
- Gas central heating
- upvc double glazing
- CHAIN FREE
About this property
**Guide Price £450,000 to £475,000** Darby & Liffen are delighted to offer this delightful property situated on the highly desirable Bately Avenue. This spacious four bedroom house has an entrance porch, entrance hall, stunning 'L' shaped lounge , dining room, Kitchen/breakfast room, rear lobby, utility room and ground floor WC. On the first floor there is an impressive landing, primary bedroom, three further bedrooms, family bathroom and separate WC. Gas central heating and UPVC double glazing. Outside there are substantial front and rear gardens as well as a generous driveway leading to a single garage. The property is offered with no upward chain and viewing is highly recommended!
Composite door to:
Entrance Porch
Tiled flooring, ceiling light, upvc window to side, part glazed door leading to:
Entrance Hall
Fitted carpet, radiator, ceiling light, carpeted stairs to first floor landing, glazed window to side.
Door leading through to:
'L' Shaped Sitting Room 22' 11'' x 18' 0'' at widest point (6.98m x 5.48m)
Fitted carpet, upvc windows to rear, upvc patio doors to the rear garden, further upvc window to front, 3 opaque upvc windows to side, 2 x radiators, brick fire place with tiled mantle and hearth, electric living flame fire.
Door from hallway to:
Dining Room 12' 6'' x 10' 11'' (3.81m x 3.32m)
Radiator, upvc window to front, 2 x further upvc windows to side, ceiling light, fitted carpet.
Door from hallway with steps leading down to:
Ground Floor WC
Under stairs cupboard, tiled flooring, wash basin, low level WC, opaque upvc window to side, wall light, tiled splash backs over wash basin.
Door from hallway into:
Kitchen/Breakfast Room 12' 0'' x 11' 4'' (3.65m x 3.45m)
Range of wall and base units with work tops over, Diplomat single oven, Bosch gas hob, space for under counter fridge, plumbing for slimline dish washer, radiator, 4 storage cupboards, upvc window to rear, ceiling light, tile effect flooring, part glazed door leading to the rear lobby.
Rear Lobby
Shelved storage cupboard, upvc door leading to the rear garden, upvc windows to the side and rear.
Arch from lobby into:
Utility Room 19' 11'' x 6' 1'' (6.07m x 1.85m)
Stainless steel one bowl sink with mixer taps, upvc opaque window to rear, plumbing for washing machine, space for tumble dryer, space for fridge freezer, shelving and wall unit.
Split Level Landing
Carpet stairs, large opaque upvc window to side, spacious landing with loft access, large storage cupboard providing eaves access. Off landing door to:
Airing Cupboard
With immersion tank and shelving.
Off landing door to:
Bedroom 1 14' 6'' x 12' 3'' (4.42m x 3.73m)
Fitted carpet, radiator, upvc window to rear, upvc window to side, 2 sets of double built-in wardrobes.
Bedroom 2 12' 5'' x 10' 11'' (3.78m x 3.32m)
Fitted carpet, radiator, picture rail, ceiling light.
Bedroom 3 13' 9'' x 8' 11'' (4.19m x 2.72m)
Fitted carpet, upvc window to front, upvc window to rear, double built-in wardrobe, radiator.
Separate WC
Vinyl flooring, opaque upvc window to rear, ceiling light.
Bathroom 8' 1'' x 6' 6'' (2.46m x 1.98m)
Panelled bath with shower over the taps, fully tiled walls, heated towel rail, pedestal wash basin, opaque upvc window to rear.
Door leading through to:
Bedroom 4 11' 4'' x 7' 11'' (3.45m x 2.41m)
Fitted carpet, radiator, upvc window to rear, ceiling light.
Outside
To the rear: Mainly laid to lawn with a mixture of flowers and shrubs, 2 timber sheds, gate to side aspect, patio area, further gate to the other side of the property, enclosed garden with timber fencing to all boundaries.
To the front: Garden is mainly laid to lawn with a low level brick wall, spacious block paved driveway, mixture of flowers and shrubs, further wall to side boundary, single garage with power and lights, up and over door, wall mounted Glow Worm gas fired boiler.
Property added 04/02/2025