Property marketed by Darby and Liffen Estate Agents
42 Bells Road, Gorleston on Sea, Great Yarmouth, Norfolk, NR31 6AN
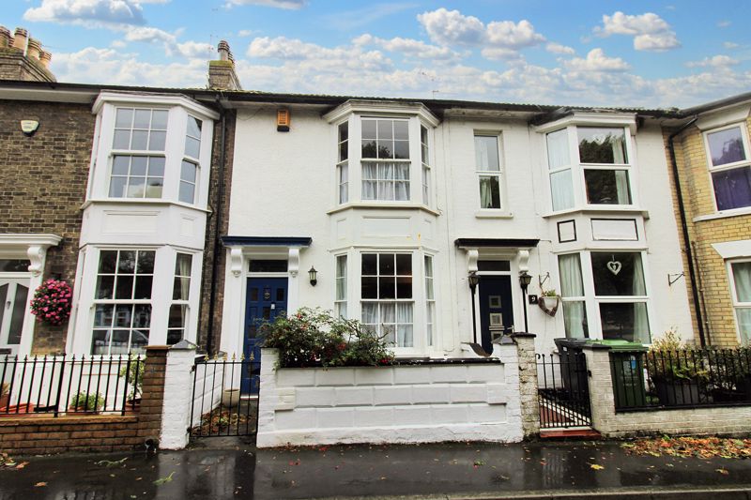
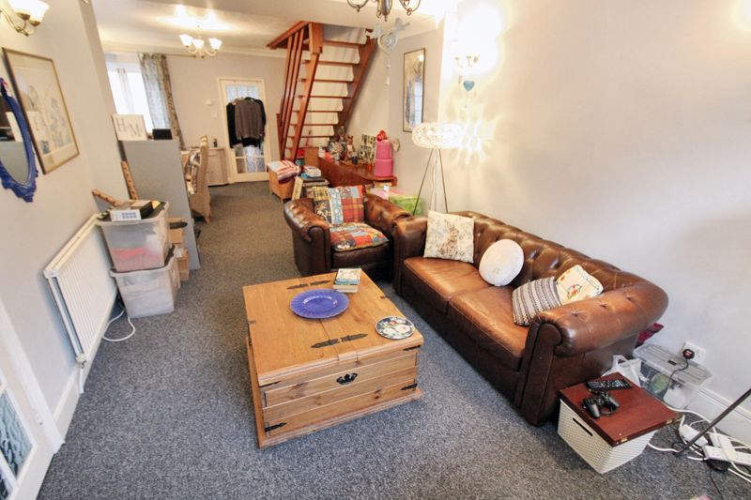
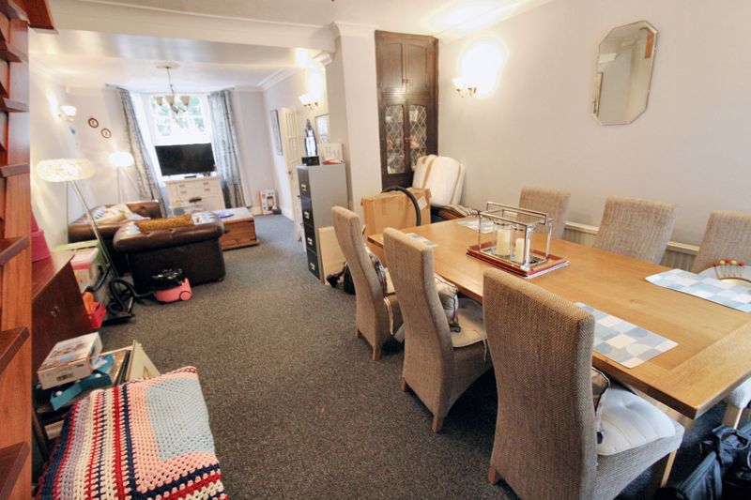
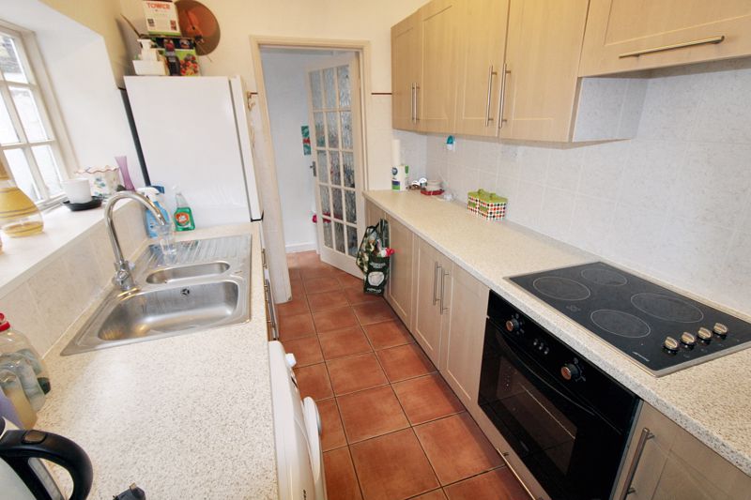
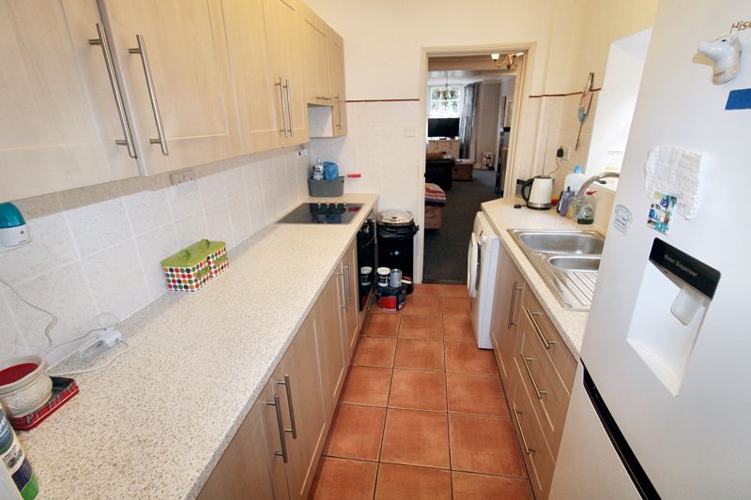
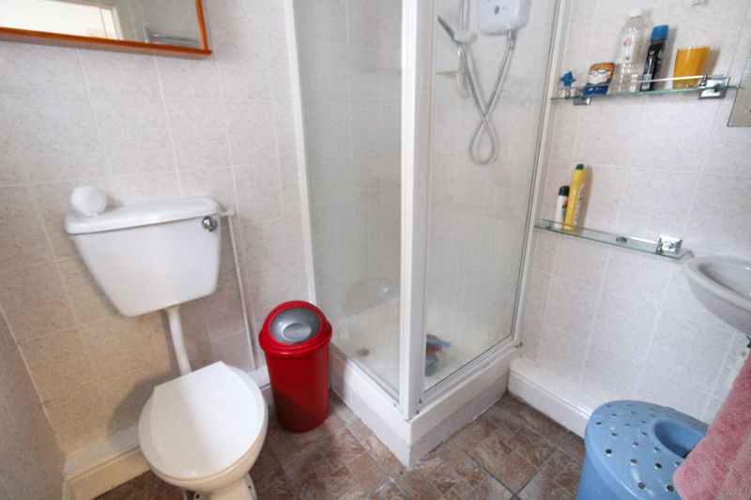
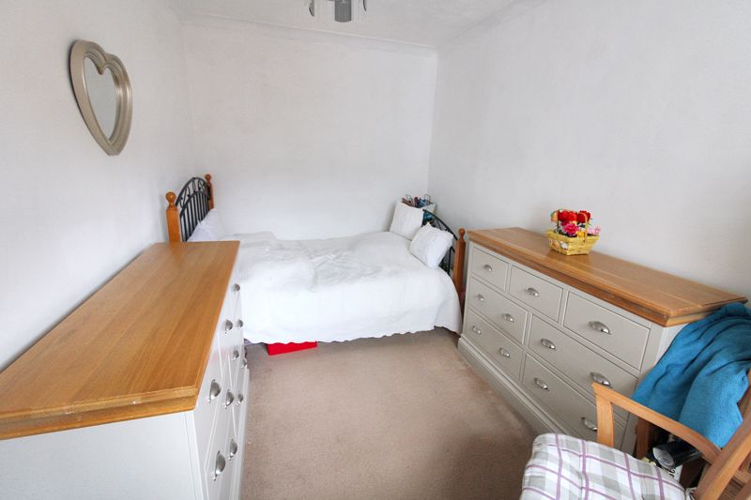
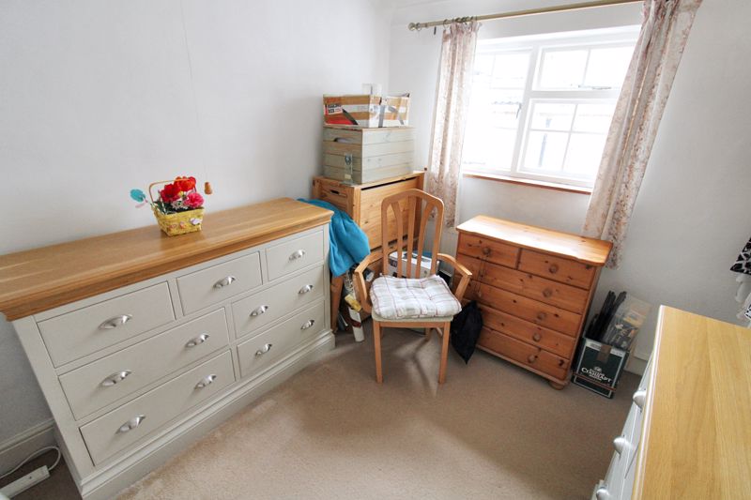
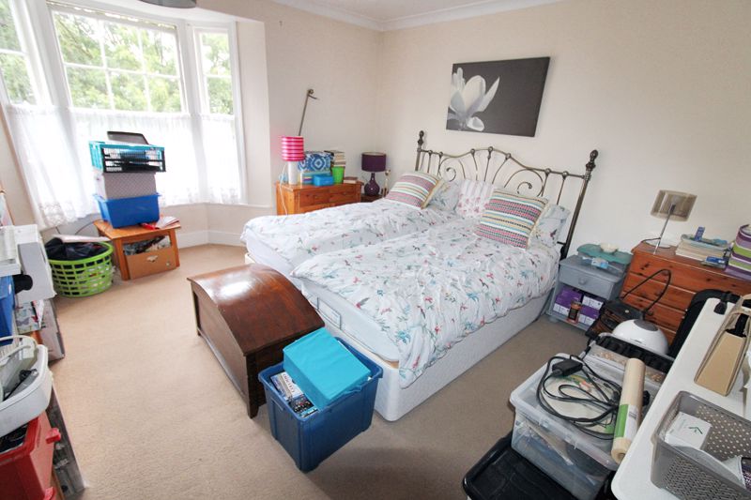
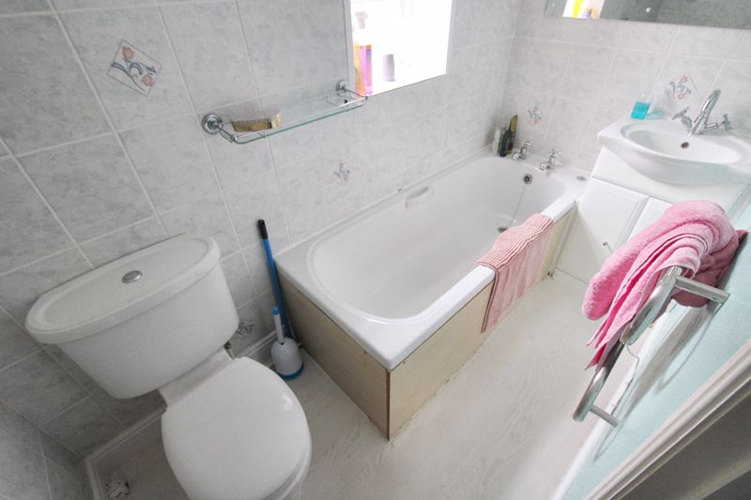

Key Features
- 3 Bedroom terrace house
- Open plan lounge/Diner & Downstairs Shower Room
- Newly installed (November 2024) gas combination boiler
- Central location close to Town centre
- Period features throughout
- Chain Free
About this property
Darby & Liffen are delighted to offer this excellent house over looking a green to the front. Well presented mid-terrace bay fronted house, with lots of orginal features combined with modern facilities to include a ground floor shower room, hall entrance, open plan lounge/diner, modern fitted kitchen and three bedrooms all off landing. The property is well located with walking distance to the beach, the town centre, local schools and transport facilities. Offered chain free!
Part glazed entrance door to:
Entrance Lobby
With part glazed further door leading to:
Entrance Hall
Vinyl flooring, large double cupboard with over head storage above.
Door leading to open Plan Sitting/Dining Room.
Sitting Room 16' 7'' x 10' 5'' (5.05m x 3.17m)
Fitted carpet, TV point, ceiling light and rose, original coving, sash window to front, 3 wall lights, radiator, open arch leading to the dining area.
Dining Area 13' 5'' x 13' 2'' (4.09m x 4.01m)
Fitted carpet, radiator, part glazed double doors leading to the rear yard, display cabinet with inset lighting, fitted cupboards, ceiling light and rose, 2 wall lights, stairs to first floor.
Door through to:
Kitchen 10' 0'' x 7' 2'' (3.05m x 2.18m)
Ceramic tiled flooring, one and a half bowl stainless steel sink with mixer taps, half tiled walls, single oven with Smeg electric hob over, extractor hood, work tops, space for fridge freezer, plumbing for washing machine, ceiling light, part glazed door leading to rear lobby.
Rear Lobby
Tiled flooring, newly installed (November 2024) wall mounted Baxi combination boiler with storage cupboards beneath, part glazed door leading to the rear yard.
Door to:
Ground Floor Shower Room 6' 10'' x 5' 11'' (2.08m x 1.80m)
Low level WC, shower cubicle with wall mounted Triton shower, fully tiled, heated towel rail, wall mounted wash basin.
First Floor Landing
Carpeted stairs and landing, ceiling light, loft access which is fully boarded with Velux window.
Bedroom 1 14' 3'' into bay window x 13' 4'' (4.34m x 4.06m)
Sash windows to front, fitted carpet, ceiling light with rose, radiator.
Bedroom 2 13' 9'' x 8' 0'' (4.19m x 2.44m)
Fitted carpet, radiator, window to rear aspects, ceiling light.
From landing door to:
Bathroom 8' 2'' x 4' 4'' (2.49m x 1.32m)
Wood effect vinyl flooring, panelled bath, window to side, wash basin set in vanity unit, fully tiled walls, heated towel rail, ceiling light, low level WC.
Bedroom 3 11' 1'' x 6' 9'' (3.38m x 2.06m)
Fitted carpet, window to side aspect, radiator, ceiling light.
Outside
Rear concreted yard with gate to the rear, high level walls adding security.
Council Tax
Band B
Services
Gas, mains water, electricity and drainage.
Tenure
Freehold
Viewings
Strictly prior to appointment through Darby & Liffen Ltd.
AGENTS NOTE
Whilst every care is taken when preparing details, DARBY & LIFFEN LTD, do not carry out any tests on any domestic appliances, which include Gas appliances & Electrical appliances. This means confirmation cannot be given as to whether or not they are in working condition. Measurements are always intended to be accurate but they must be taken as approximate only. Every care has been taken to provide true descriptions, however, no guarantee can be given as to their accuracy, nor do they constitute any part of an offer or contract.
Property added 05/10/2024