Property marketed by Ann Cordey Estate Agents
13 Duke Street, Darlington, County Durham, DL3 7RX
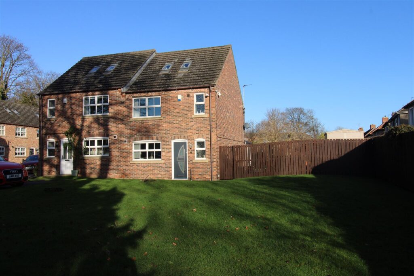
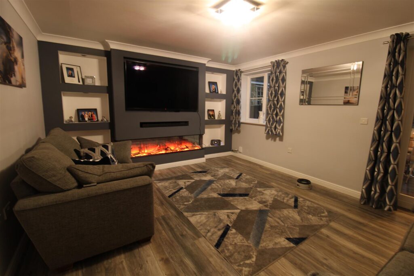
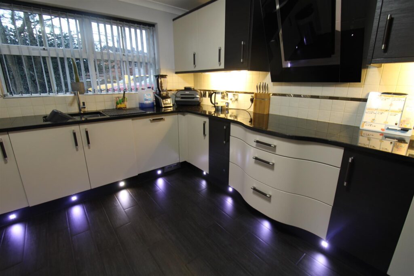
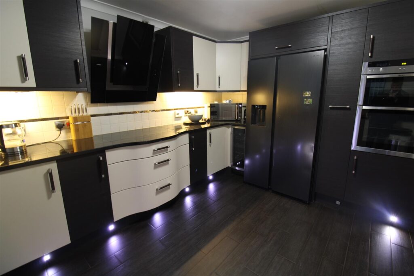
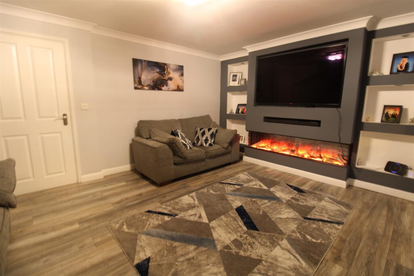
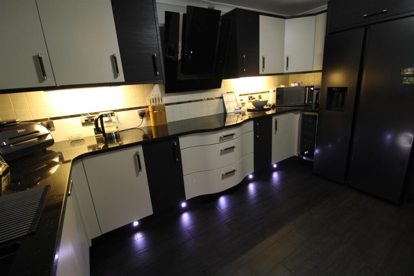
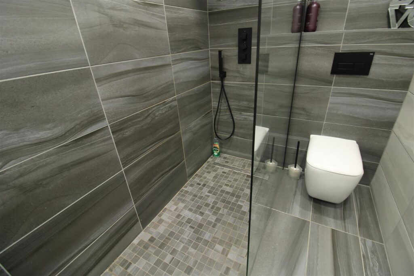
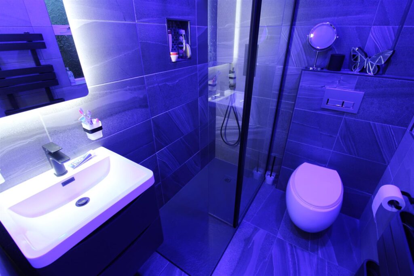
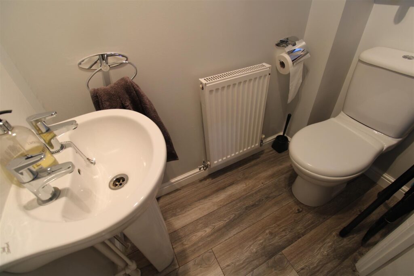
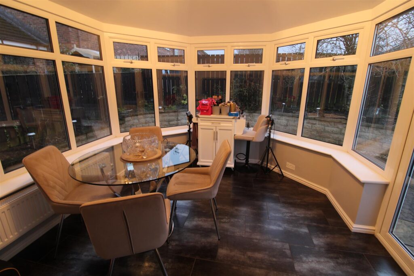
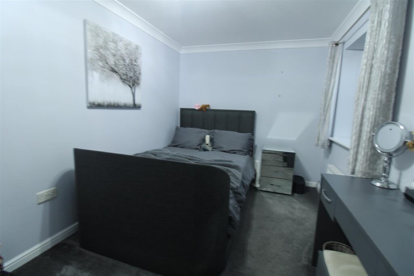
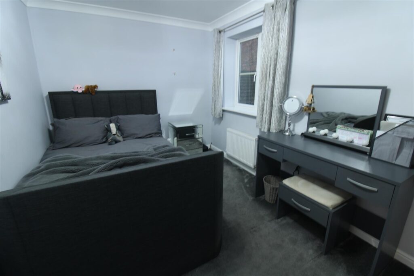
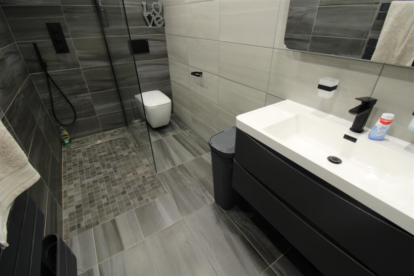
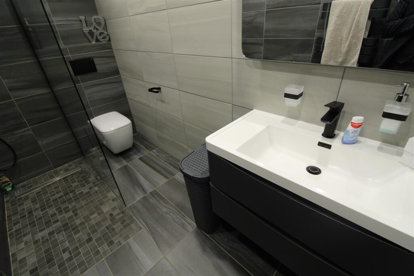
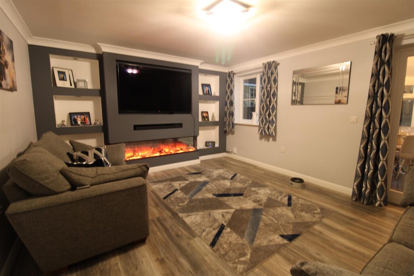
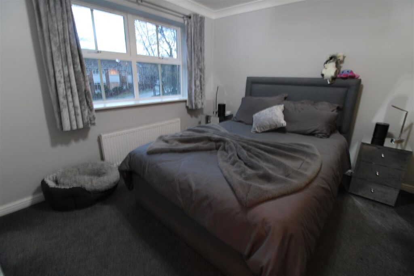
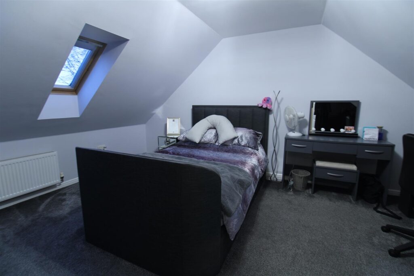
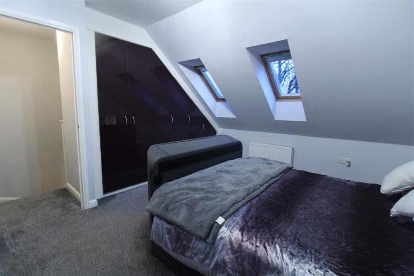
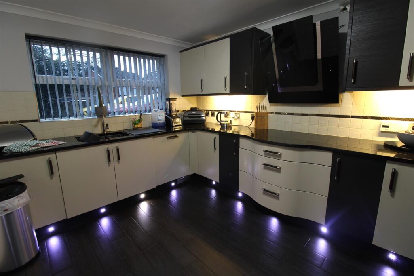
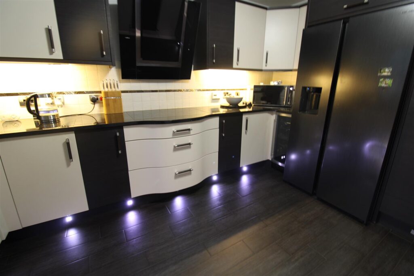
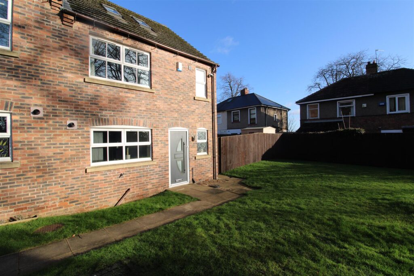
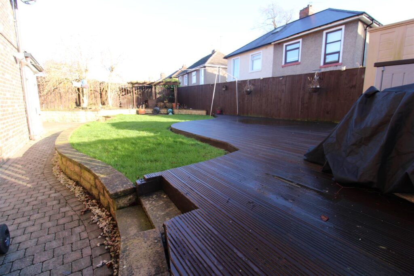
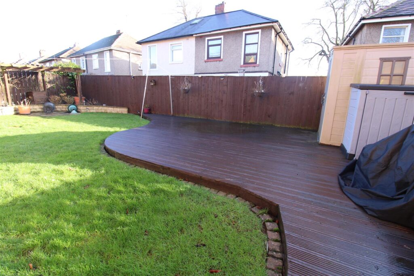
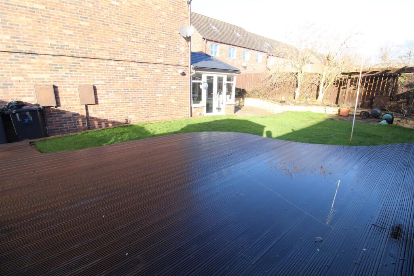
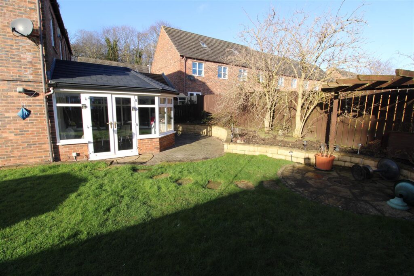
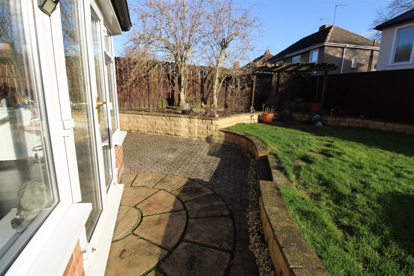
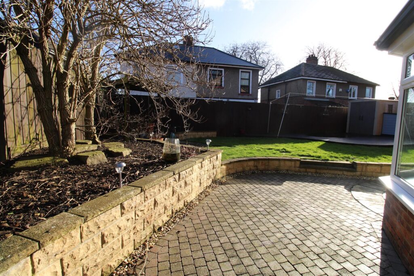
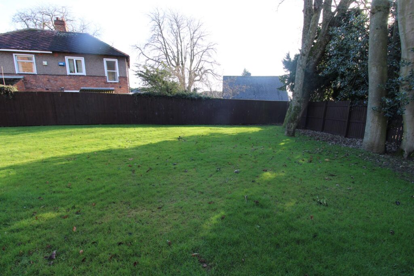
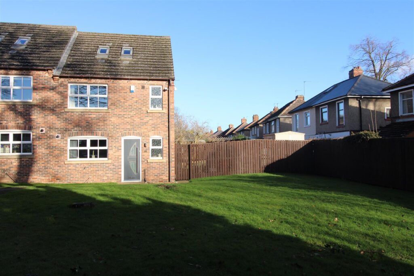
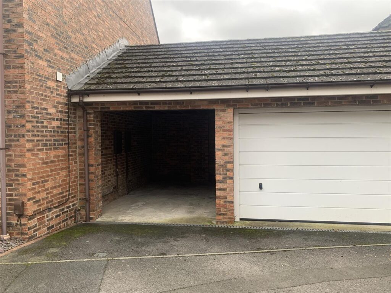
Key Features
- THREE BEDROOM SEMI DETATCHED TOWNHOUSE
- ENSUITE FACILITIES
- CONSERVATORY
- POPULAR LOCATION
- EXCELLENT TRANSPORT LINKS
About this property
Refurbished and maintained to the highest of standards, this THREE BEDROOM, THREE STOREY SEMI DETACHED property is situated on a private development just off Barmpton Lane in Darlington. With excellent transport links and close to local amenities.
To the ground floor there is an entrance hallway with spindle balustrade return staircase giving access to the first floor, cloakroom/wc with two piece contemporary white suite, kitchen dining room with view to the front and fully fitted with integrated cooking appliances, space for table, plumbing and space for dishwasher and washing machine. Well proportioned light and airy living room having twin double glazed doors opening into the conservatory .
To the first floor landing there is a return staircase giving access to the second floor, built-in cupboard, family shower room/WC, two good sized double bedrooms, one with en-suite shower room. To the second floor is a further sizeable bedroom with twin aspect and large walk-in storage cupboard. Externally there is a large garden with decking area . Viewing is highly recommended.
ENTRANCE HALLWAY
The entrance hallway provides access to the cloaks/wc, kitchen/diner and Lounge with the staircase leading to the first floor.
CLOAKS/WC
Fitted with a white suite to include a low level WC and hand basin.
KITCHEN/DINER 4.95m x 3.71m (16'03 x 12'02)
Fitted with an ample range of avant ivory (contemporary) and wenge wall floor and drawer cabinets with complimentary granite worksurfaces and stainless steel sink unit. The integrated appliances include an electric double oven and induction hob and extractor hood. The room is spacious and can easily accommodate a dining table.
LOUNGE 4.04m x 2.92m (13'3 x 9'07)
A spacious reception room having media wall feature fireplace with LED lights. The room has access to the conservatory.
CONSERVATORY 3.96m x 3.23m (13'00 x 10'07)
Ideally positioned off the Lounge, a good sized Conservatory enjoying views of the rear garden.
FIRST FLOOR LANDING
Leading to bedroom two , three and bathroom/WC.
BEDROOM TWO 3.15m x 3.05m (10'04 x 10'00)
A spacious double bedroom benefitting from ensuite facilities and a UPVC window to the front aspect.
ENSUITE
Recently re-fitted with no expense spared, the en-suite is fully tiled and fitted with a walk in double shower with screen, wc and floating handbasin, as well as LED bluetooth lighting and vanity mirror with LED lighting.
BEDROOM THREE 4.57m x 2.77m (15'00 x 9'01)
A sizeable double bedroom, having two UPVC windows overlooking the rear.
SHOWER ROOM/WC
Fitted with a white suite to include a walk-in shower cubicle with mainsfed shower and screen. There is a low level WC and the hand basin is situated within a handy vanity storage unit. Bluetooth LED spotlights to the ceiling and vanity mirror.
SECOND FLOOR LANDING
BEDROOM ONE 5.08m x 3.48m (16'08 x 11'05)
A spacious master bedroom having built in wardrobes for storage and two velux windows flooding the room with natural light.
EXTERNALLY
Externally there is a large garden which is mainly laid to lawn with a decking area and side gate which gives access to the front of the property. There is also a lawned area to the front, as well as a car port/garage to the side of the property.
Property added 31/01/2024