Property marketed by Legrys
LeGrys House 3 Molesworth Street, Wadebridge, PL27 7DR
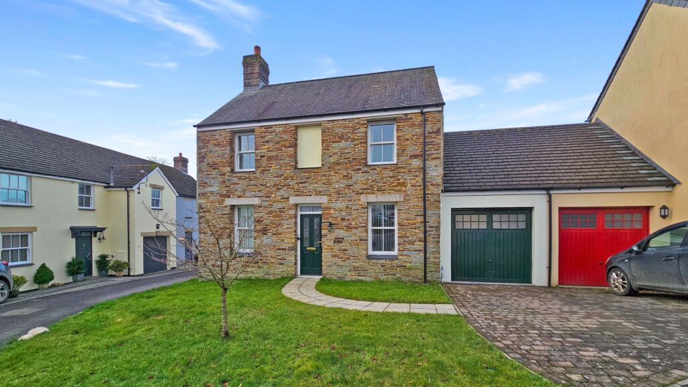
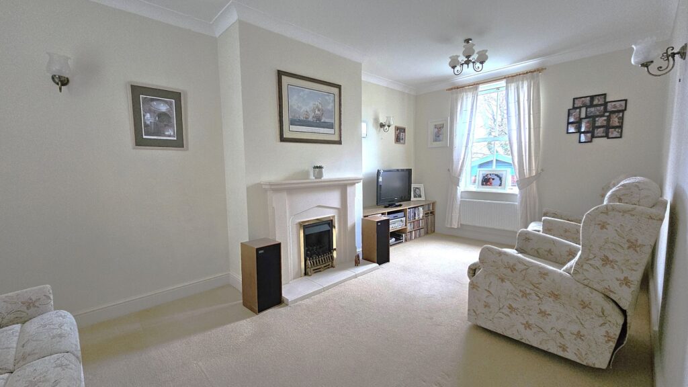
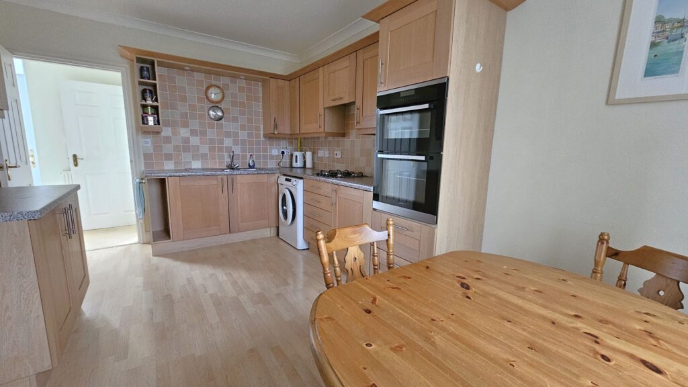
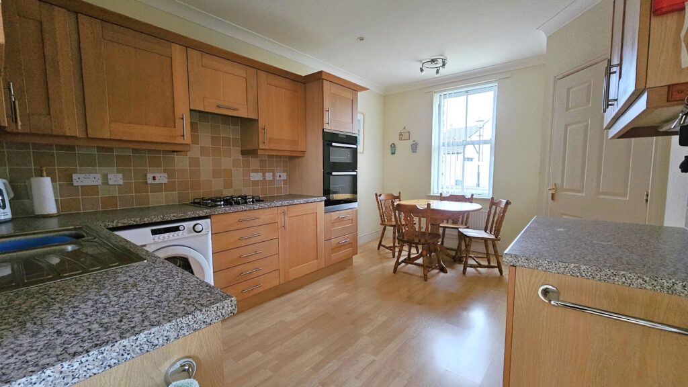
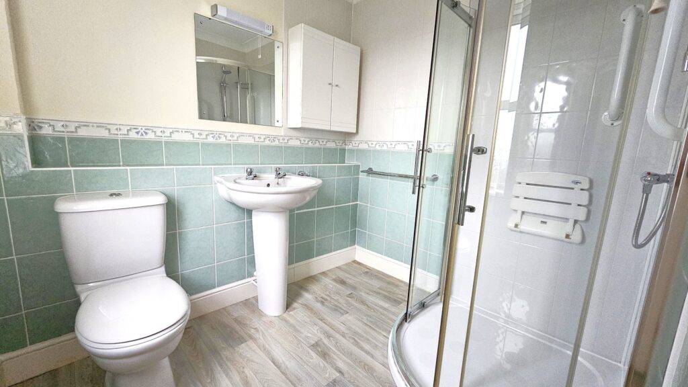
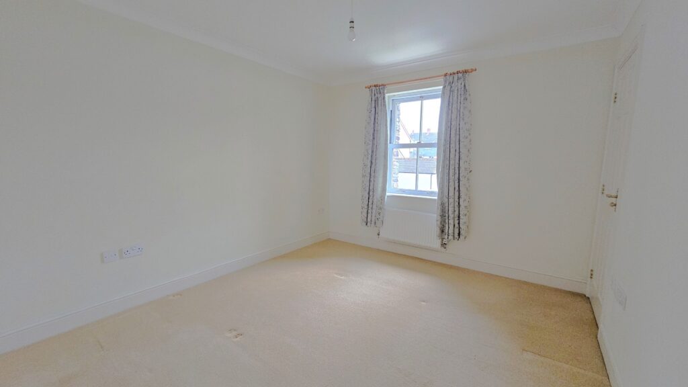
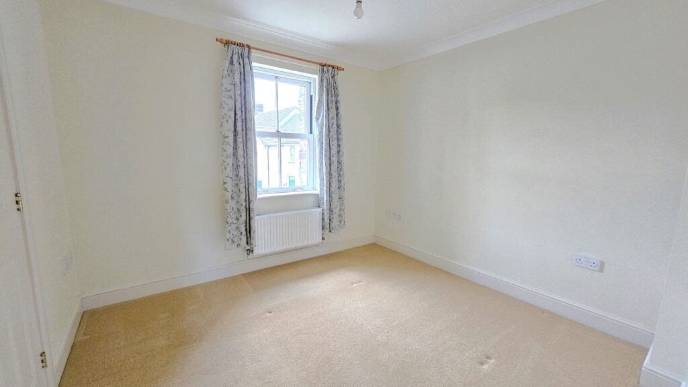
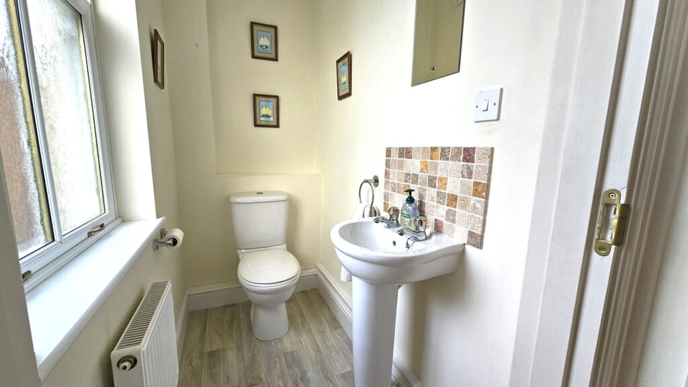
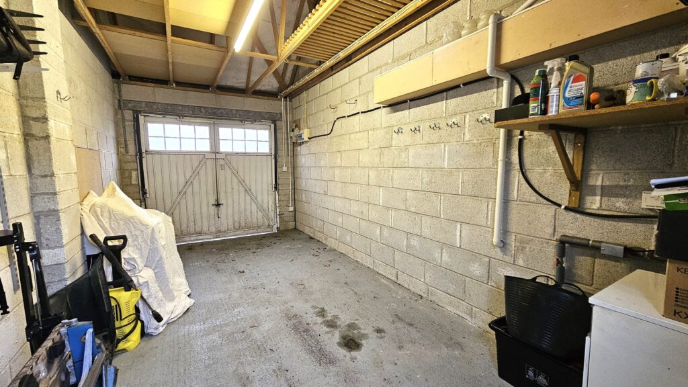
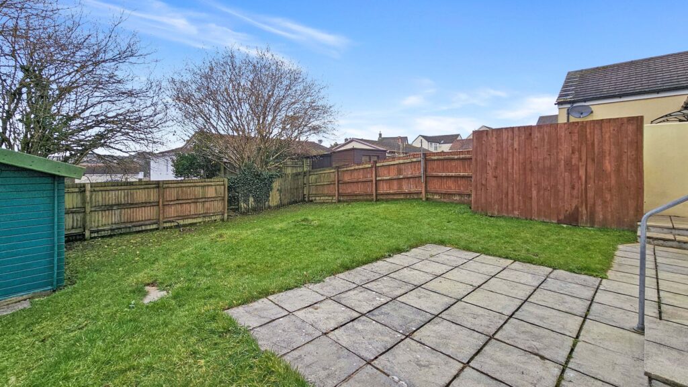
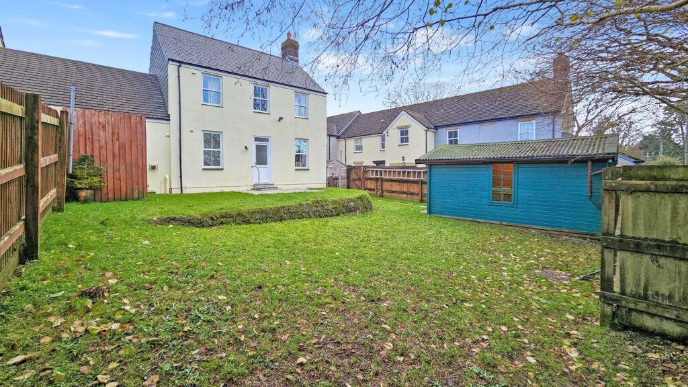
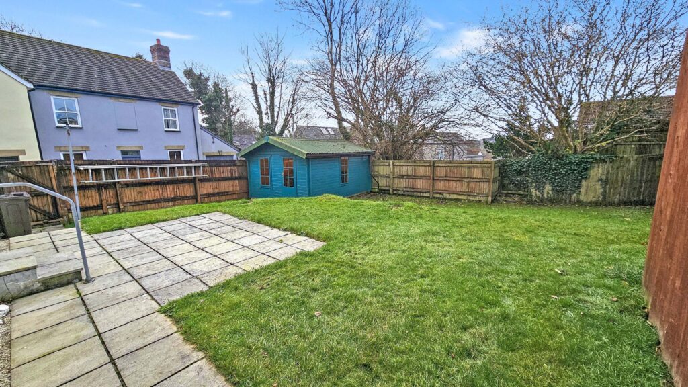
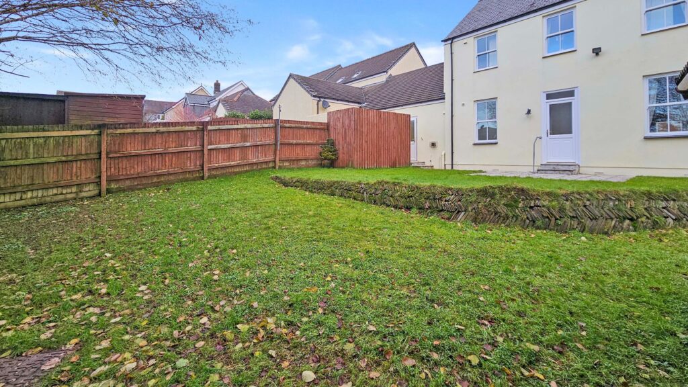
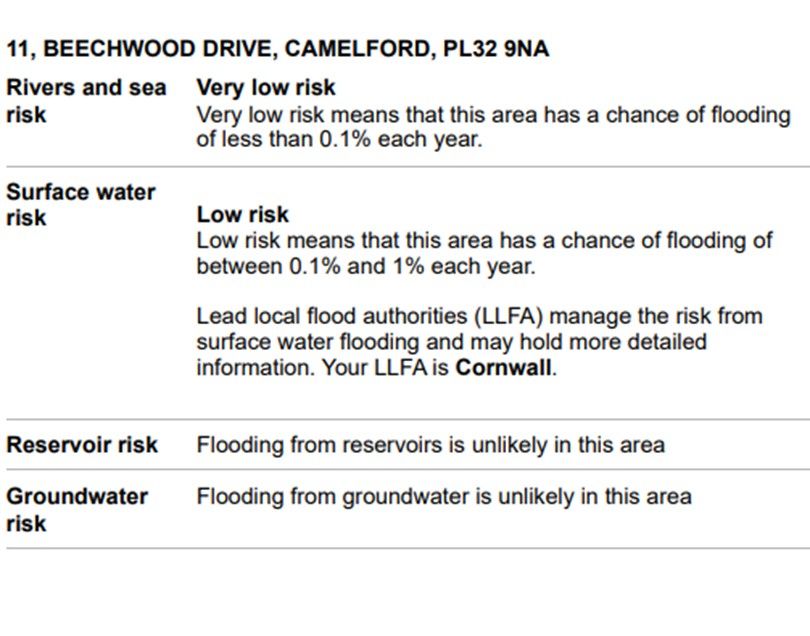
About this property
LeGrys are pleased to bring to market this lovely family home with garage and off road parking. Offered with no onward chain.
This immaculately presented property boasts three bedrooms, Oil central heating, uPVC double glazed sash windows throughout,off road parking, garage and generously proportioned summer house with heating, wifi, power and light.
The property is approached via a path across the front lawn. To the left is drive offering off road parking and garage.
Entrance Hall
The hall offers a radiator with TRV, stairs lead up to the first floor, doors off to..
Lounge
Dual aspect sash windows to the front and rear elevations. LPG gas fire set in surround with mantle over (currently disconnected). Radiators with TRV.
Kitchen
Sash window to the front elevation. The kitchen comprises matching floor, drawer and wall units with contrast worktop over. Inset 4 burner LPG gas hob, one and a half bowl, single drainer stainless steel sink with mixer tap over. Space under worktop for washing machine/dishwasher. Eye level double oven and Integral under counter fridge.
Door through to passage with uPVC half double glazed rear door to garden, under stairs storage cupboard and door to
Downstairs WC
Sash window to the rear elevation. Close Coupled WC and pedestal hand wash basin. Radiator with TRV.
Stairs lead to first floor landing with Sash window to rear elevation and radiator with TRV. Loft hatch and doors off
Bedroom 1
Sash window to the front elevation. Built in wardrobe. TV Aerial socket and Telephone socket.. Radiator with TRV
Bedroom 2
Sash window to the front elevation. Radiator with TRV, Built in wardrobe with small radiator with TRV. TV Aerial socket and Telephone socket.
Bedroom 3
Sash window to rear elevation. Radiator with TRV
Shower Room
Sash window to to the rear elevation. Large corner shower. Close Coupled WC. Pedestal hand wash basin with mirror above and shaver/ socket light above.
Garage
Up and over door. Light and Power. Water and plumbing for a washing machine. Site of the central heating boiler.Storage in the apex. Rear courtesy door.
Outside
The rear garden is tiered and laid mainly to lawn with a paved patio area ideal for BBQ's. A path leads to the rear door of the garage and to the storage of the Oil Tank and LPG bottles. Summer house that could be used as a home office as it has heating, light and power.
What3words ///unless.menswear.gates
Oil Central Heating
Council Tax Band C
Mains Water
Mains Drainage
Tenure: Freehold
Property added 19/12/2023