Property marketed by Ann Cordey Estate Agents
13 Duke Street, Darlington, County Durham, DL3 7RX
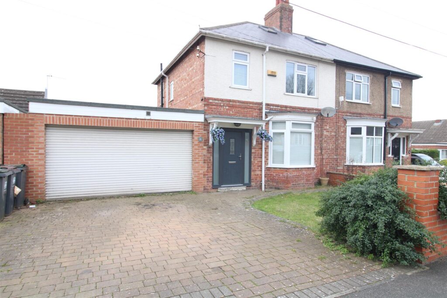
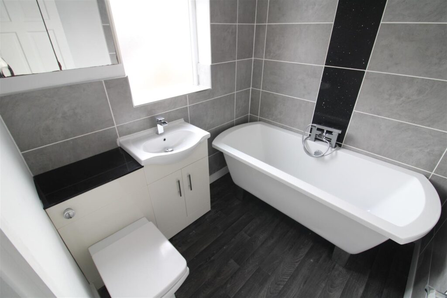
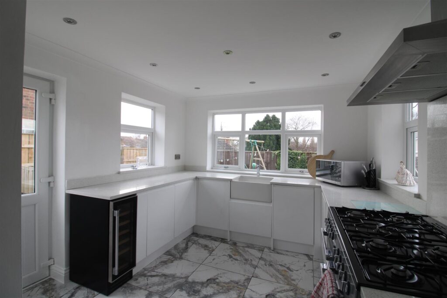
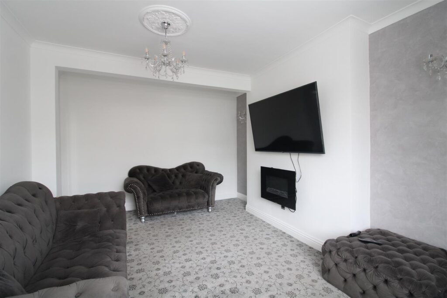
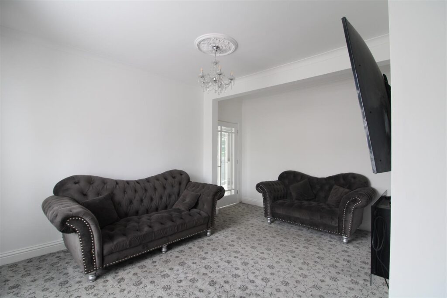
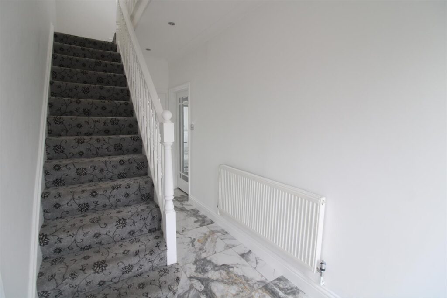
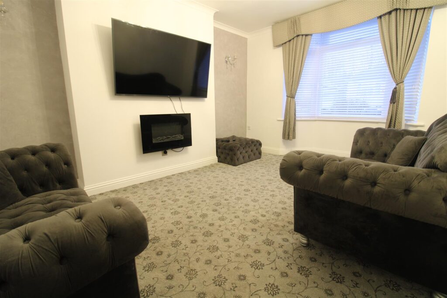
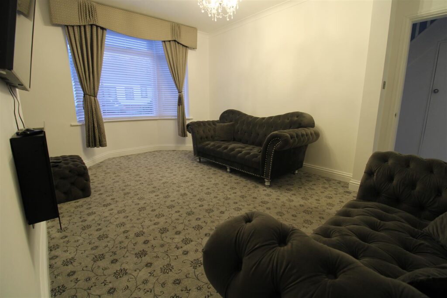
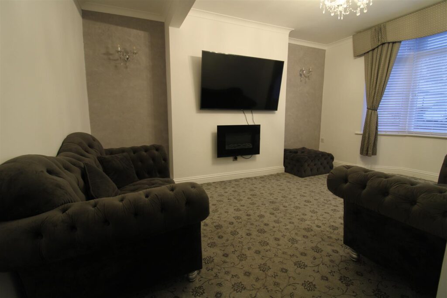
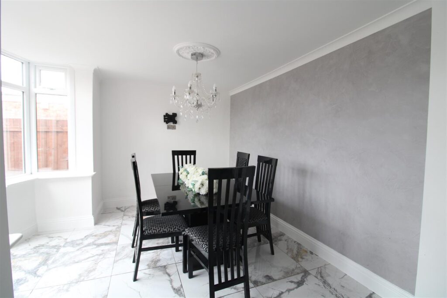
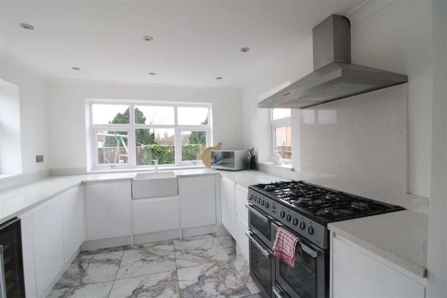
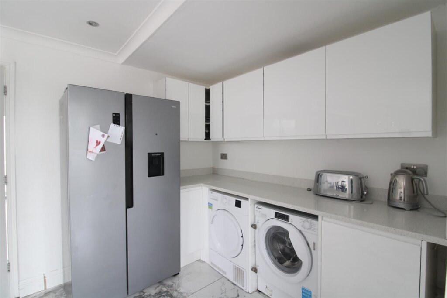
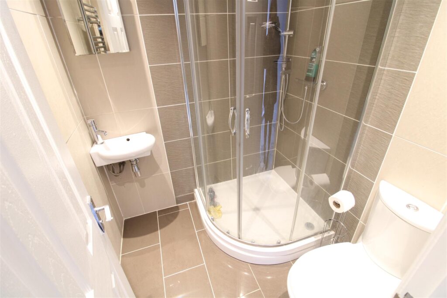
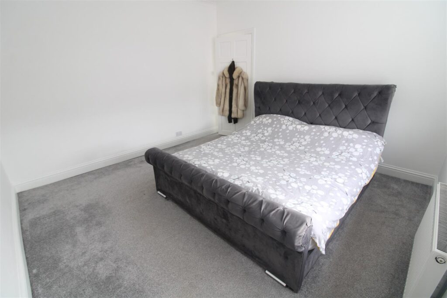
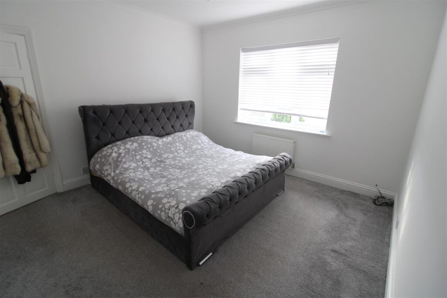
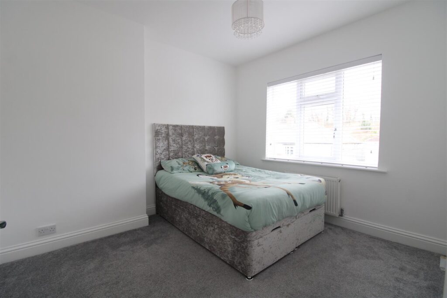
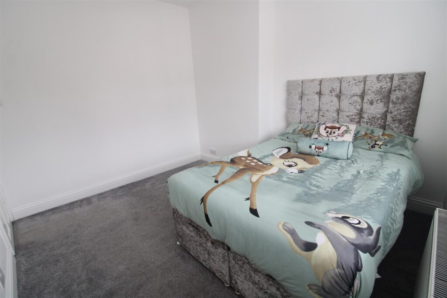
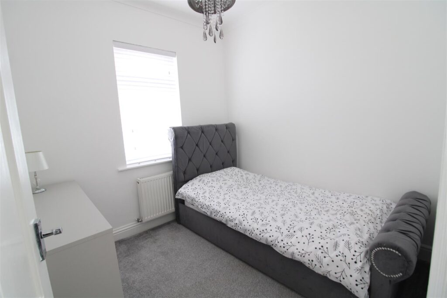
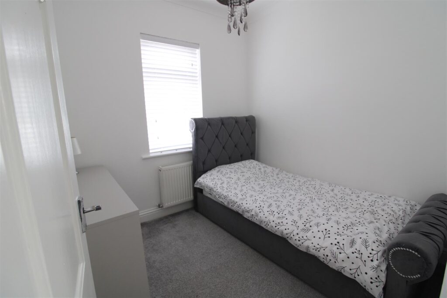
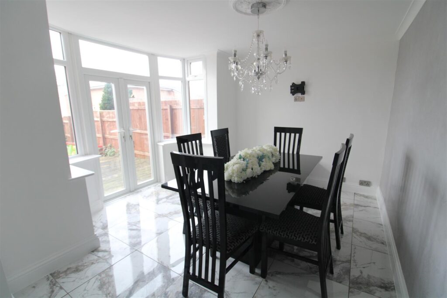
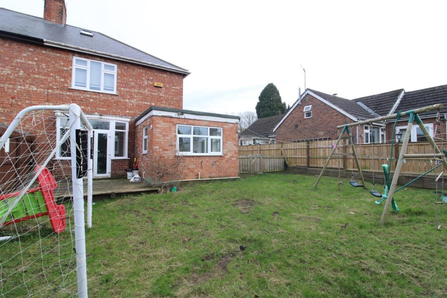
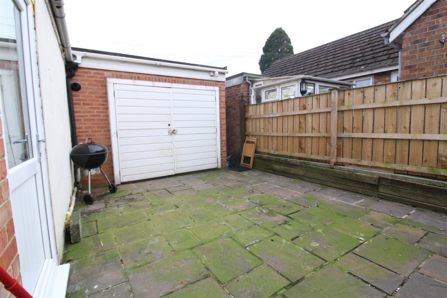

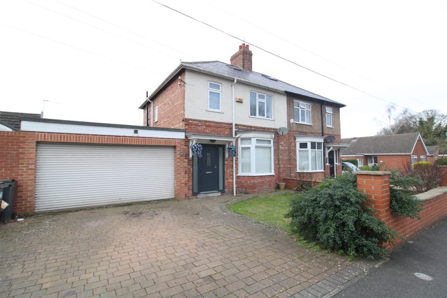
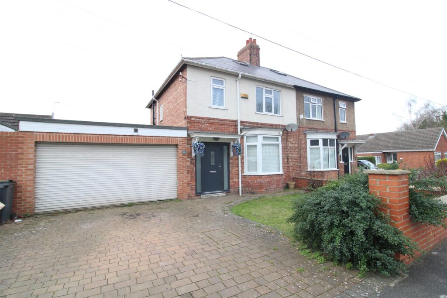
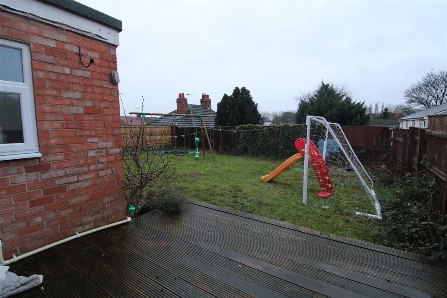
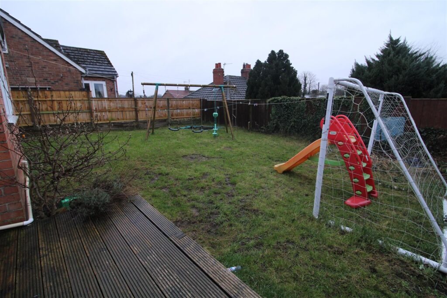
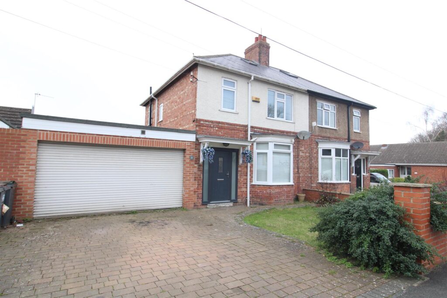
Key Features
- THREE BEDROOM SEMI DETACHED PROPERTY
- GROUND FLOOR SHOWER ROOM/WC
- POPULAR AREA
- VILLAGE LOCATION
- EXCELLENT TRANSPORT LINKS
About this property
We have great pleasure in offering for sale this deceptively spacious, well presented Three Bedroomed, extended Semi-Detached property located in the desirable village of Hurworth. Boasting generous family accommodation throughout, the property is in ready to move into order boasting open plan Kitchen and Dining Room, enjoying views over the rear garden. Ample off street parking and Three good sized Bedrooms.
Warmed by gas central heating and with the benefit of double glazing throughout, the accommodation on offer briefly comprises of: welcoming Reception Hallway with useful downstairs Shower Room/WC, spacious family Lounge situated to the front with superb open plan Kitchen and family Dining and entertaining space.
To the first floor the landing area provides access to all Three Bedrooms, the Master situated to the rear aspect, in addition the family Bathroom/WC comprises of a white suite which includes: free standing bath, low level WC and handbasin in built in vanity unit.
Externally the front garden is enclosed by a small brick built wall and is mainly laid to lawn with block paved driveway allowing for ample off street parking and leading to the garage.
In our opinion this property must be one of the finest of its type in the area and we would strongly recommend internal inspection to appreciate the love and attention to detail the present owners have added to make this property a superb family home.
RECEPTION HALLWAY
Welcoming Reception Hallway with attractive double glazed entrance door and balustrade staircase leading to the first floor.
SHOWER ROOM/WC
Ideal for the growing family, useful Shower Room/WC featuring shower cubicle with mains led shower, handbasin and low level WC, finished in contemporary ceramics.
LOUNGE 5.23m x 3.43m (17'02 x 11'03)
Spacious Lounge with double glazed bay window to the front aspect, with attractive feature fire surround with marble effect hearth and inset with gas fire.
DINING ROOM 3.40m x 3.76m (11'02 x 12'04)
The perfect open plan living and entertaining space for the growing family, with double glazed french doors opening onto a decked area.
KITCHEN/BREAKFAST ROOM 3.23m x 5.79m (10'07 x 19'00)
Triple aspect with windows to both sides and the rear, refitted with a range of oak effect wall, floor and drawer units with complimentary black work preparation surfaces, partially tiled surrounds, coving to the ceiling and ceramic tiled flooring.
LANDING
Double glazed window to the side aspect.
BEDROOM 1 3.89m x 3.61m (12'09 x 11'10)
Double glazed window to the rear aspect and coving to the ceiling.
BEDROOM 2 3.48m x 2.64m (11'05 x 8'08)
Double glazed window to the front aspect and coving to the ceiling.
BEDROOM 3 2.51m x 2.41m (8'03 x 7'11)
Double glazed window to the front aspect.
BATHROOM/WC
Double glazed window, contemporary Bathroom refitted with a white free standing bath with low level WC and handbasin in built in vanity unit, finished in attractive ceramics.
EXTERNALLY
To the front there is a block paved driveway allowing off street parking leading to the garage. There is a generous rear garden which is laid to lawn with a paved patio and enjoying pleasant views.
Property added 13/02/2024