Property marketed by Darby and Liffen Estate Agents
42 Bells Road, Gorleston on Sea, Great Yarmouth, Norfolk, NR31 6AN
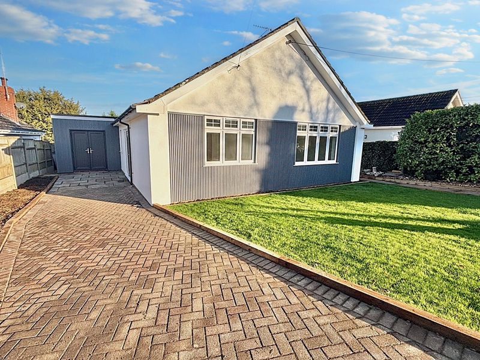
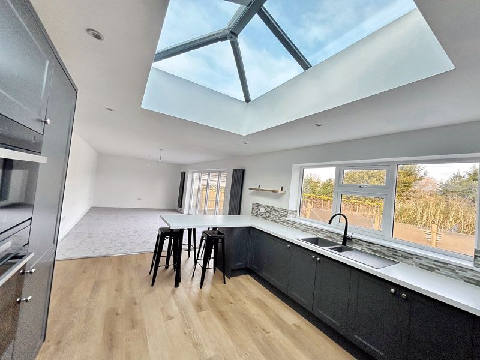
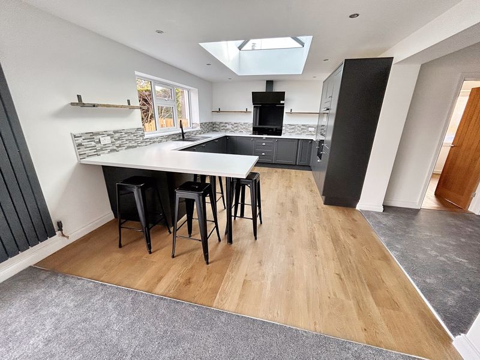
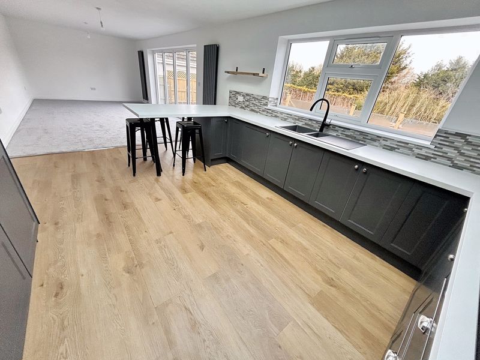
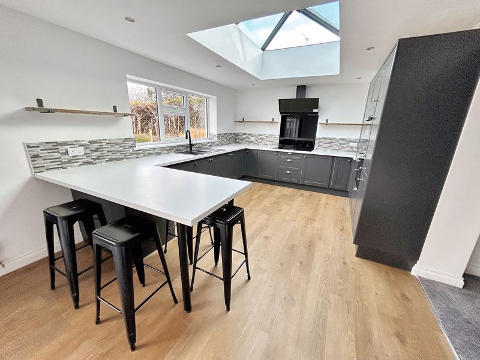
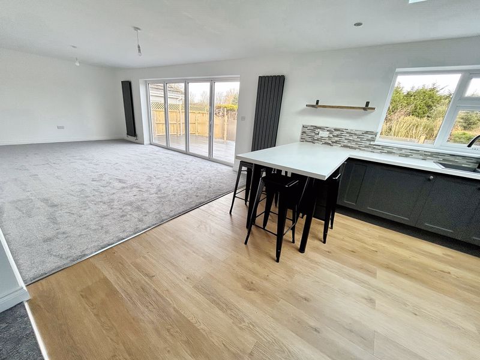

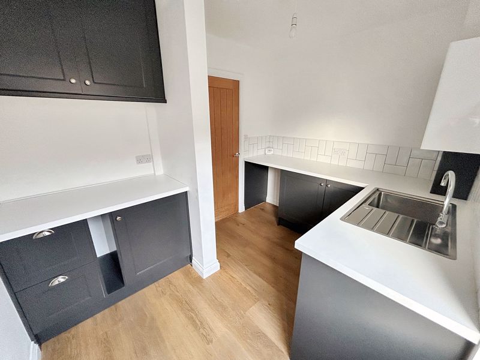

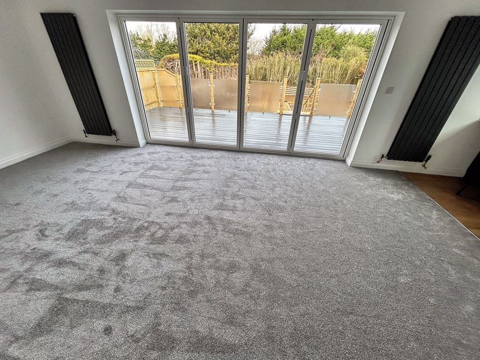
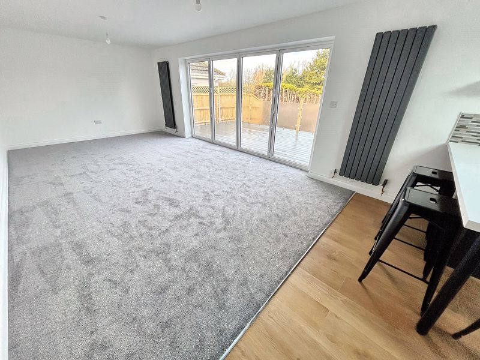
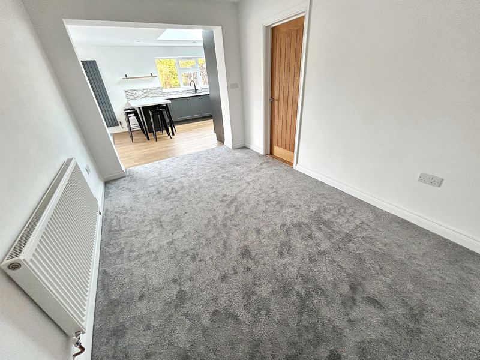

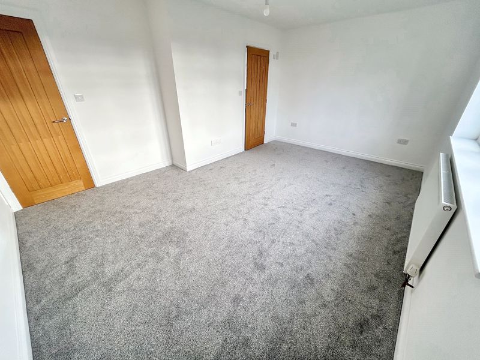
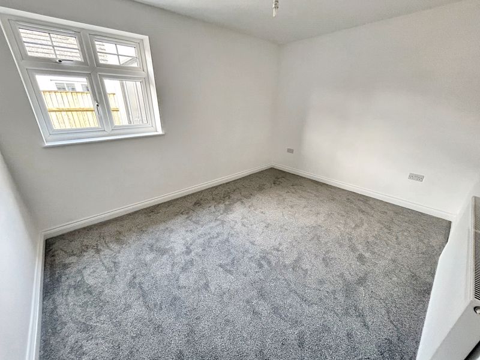
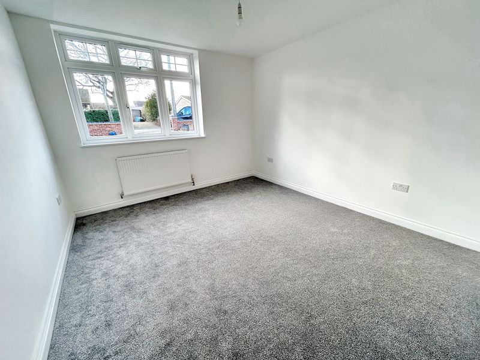
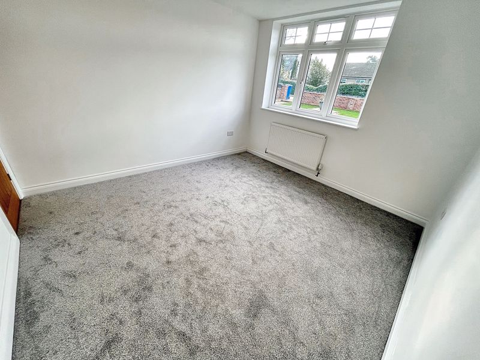

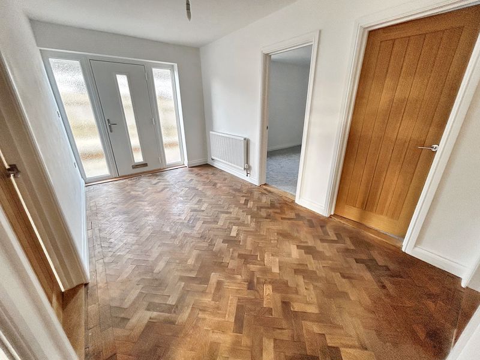
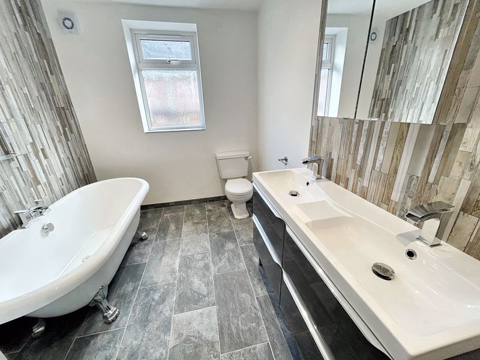
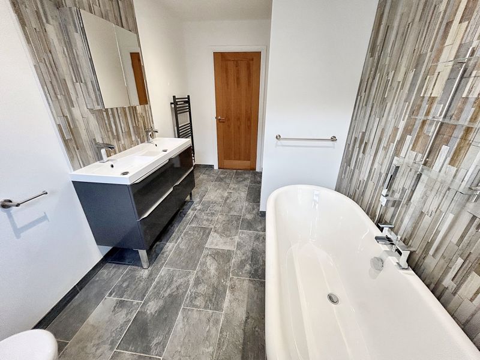
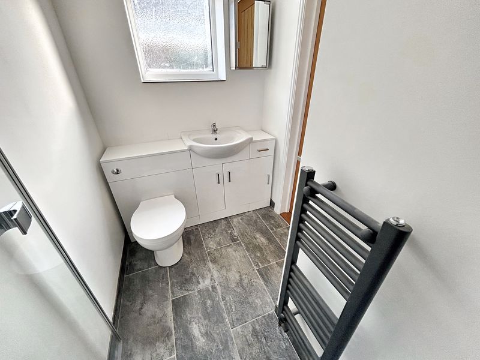
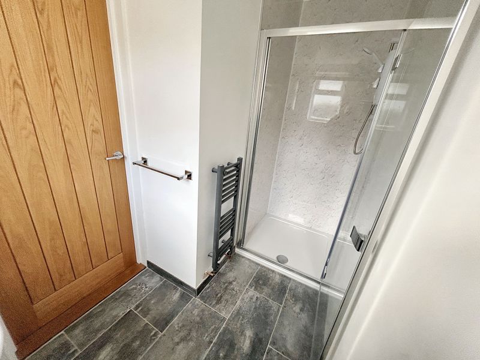
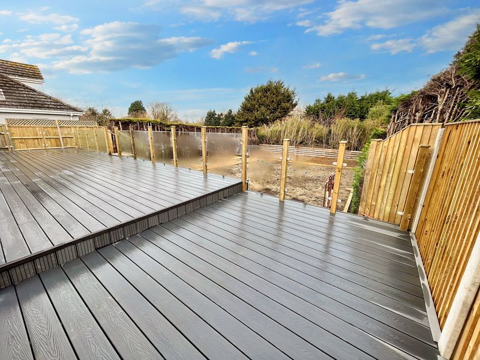

Key Features
- Impressive extended detached 3 bedroom bungalow
- Completely professionally re-furbished throughout
- Brand new gas central heating
- Brand new upvc double glazed windows & bi-fold doors
- Complete re-wire
- Re-plastered throughout
- CHAIN FREE
About this property
**Guide Price £500,000 to £550,000** We are delighted to offer this most impressive 3 bedroom extended detached bungalow residence which has been professionally refurbished to a high standard. Key features include complete re-wire, all ceilings and walls completely re-plastered, brand new gas central heating system, brand new upvc double glazed windows and aluminium framed sealed unit double glazed bi-folding doors, new external doors and brand new internal solid oak doors. The accommodation include, reception hall, 36ft open plan kitchen/living room, separate dining area, master bedroom with en-suite shower room, 2 further double bedrooms, family bathroom and utility room. Outside to the rear is a generously sized enclosed garden with raised composite timber effect decking and steps down to generously sized enclosed garden. Outside to the front is a newly laid lawn, pathway providing side access and brick weave driveway. Borrow Road is in a sought after location close to Oulton Broad North Railway station which provides regular services to Norwich and Lowestoft with connecting services to London Liverpool Street via Ipswich or Norwich. Out of town retail parks and schools for all age groups are within easy access of the area. Offered CHAIN FREE the accommodation in further detail comprises of the following:
Composite sealed unit double glazed front entrance door to:
Reception Hall 14' 4'' x 0' 0'' (4.37m x 0.00m)
Smooth plastered ceiling, ceiling light, mains connected smoke alarm, radiator, parquet flooring, power points, solid oak door to built-in cloak cupboard.
From reception hall solid oak door to:
Dining Room 12' 11'' x 9' 0'' (3.93m x 2.74m)
Smooth plastered ceiling, ceiling light, radiator, power points, fitted carpet.
From dining room through to:
Open Plan Living Room/Kitchen 36' 9'' x 11' 10'' (11.19m x 3.60m)
Kitchen Area : Roof doom, upvc double glazed window over looking rear garden, composite sink and drainer unit with mixer tap, work surfaces with a range of cupboards and drawers under, adjoining breakfast bar, built-in 5 ring induction hob, ceramic splash back, ceramic over head extractor hood, ceramic tiled surrounds, power points, integrated fridge freezer, built-in electric oven and microwave grill with cupboard over and drawer under, matching storage cupboards, wood effect flooring, ceiling spot lights.
Through to:
Living Room Area: Smooth plastered ceiling, ceiling lights, 2 x radiators, power points, fitted carpet, aluminium framed sealed unit double glazed bi-folding doors providing access to rear garden, solid oak door to:
Utility Room 10' 2'' x 7' 7'' (3.10m x 2.31m)
Smooth plastered ceiling, ceiling light, access to loft, wall mounted cupboard housing Baxi combination gas boiler, stainless steel sink and drainer unit with mixer tap, ceramic tiled surrounds, work surfaces with cupboards under, recess spaces with plumbing facilities for washing machine and dish washer, power points, further work surfaces, cupboard and drawers under and matching wall mounted units, wood effect flooring, upvc double glazed entrance door providing side access.
From reception hall solid oak door to:
Bedroom 1 16' 1'' x 11' 11'' max (4.90m x 3.63m)
Smooth plastered ceiling, ceiling light, upvc double glazed window to front aspect, radiator, power points, fitted carpet.
Solid oak door to:
En-sute Shower Room
Smooth plastered ceiling, ceiling spot lights, extractor fan to ceiling opaque upvc double glazed window to side aspect, wall mounted mirrored cabinet, ceramic tiled flooring, heated towel rail, hand basin with mixer tap, bathroom cabinetry and low level WC, glazed shower screen to built-in shower cubicle, wall mounted Triton shower unit.
From reception hall solid oak door to:
Bedroom 2 11' 11'' x 10' 10'' (3.63m x 3.30m)
Smooth plastered ceiling, ceiling light, upvc double glazed window to front aspect, radiator, power points, fitted carpet.
From reception hall solid oak door to:
Bedroom 3 12' 10'' x 9' 10'' (3.91m x 2.99m)
Smooth plastered ceiling, ceiling light, power points, radiator, fitted carpet, upvc double glazed window to side aspect.
From reception hall solid oak door to:
Family Bathroom 12' 7'' x 7' 2'' max (3.83m x 2.18m)
Smooth plastered ceiling, ceiling spot lights, opaque upvc double glazed window to side aspect, roll top free standing bath with mixer tap and shower attachment, twin hand basins with mixer taps and storage drawers under, wall mounted mirrored cabinet, heated towel rail, ceramic tiled flooring.
Outside
To the rear: Generously sized enclosed garden comprising or raised composite timber effect decking, glass panelled screening surround, outside lighting, external power points, cold water supply taps, from raised decking steps down to garden, conifer screen surround, shingled dividing pathway.
To the side of the property composite timber effect decking and flag stone paved patio area which provides access to the front, wall mounted gas meter box.
To the front: Low level brick built wall, concreted pathway and block paved driveway, flag stone paved patio area, outside light, double upvc doors providing access to storage shed 8' 6" x 6' 7" over head light and power points, shingled pathway to the side of the property providing access to the rear.
Council Tax
Band D
Services
Gas, mains water, electricity and drainage.
Tenure
Freehold
Viewings
Strictly prior to appointment through Darby & Liffen Ltd.
AGENTS NOTE
Whilst every care is taken when preparing details, DARBY & LIFFEN LTD, do not carry out any tests on any domestic appliances, which include Gas appliances & Electrical appliances. This means confirmation cannot be given as to whether or not they are in working condition. Measurements are always intended to be accurate but they must be taken as approximate only. Every care has been taken to provide true descriptions, however, no guarantee can be given as to their accuracy, nor do they constitute any part of an offer or contract.
Property added 12/12/2023