Property marketed by Gibson Lane
KT2 5ED
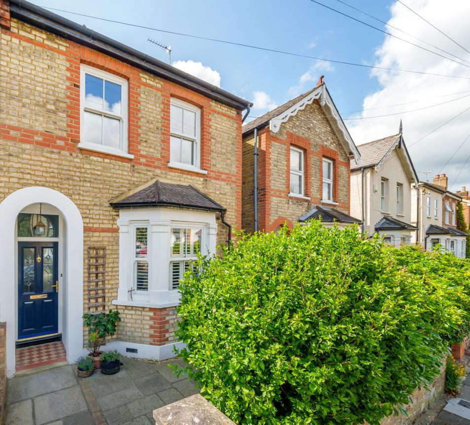
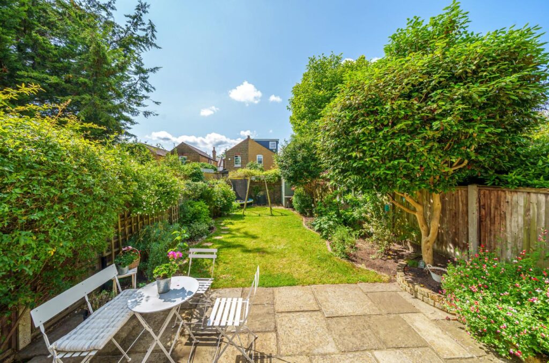
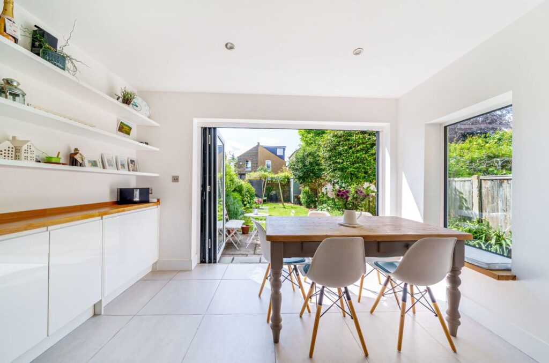
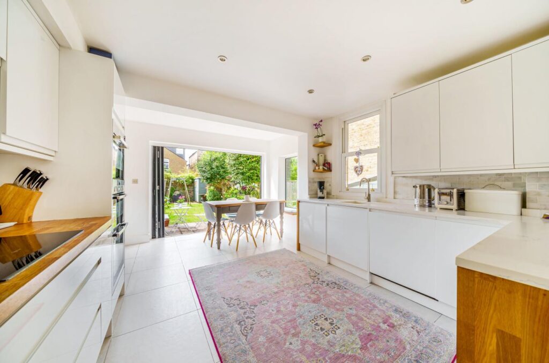
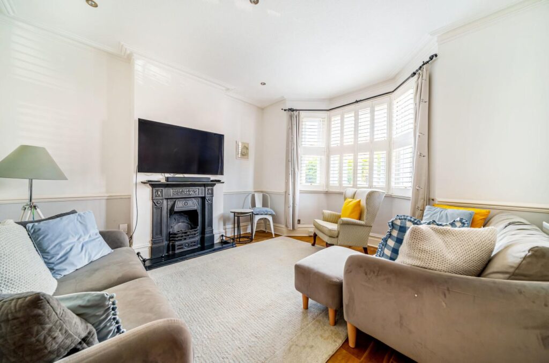
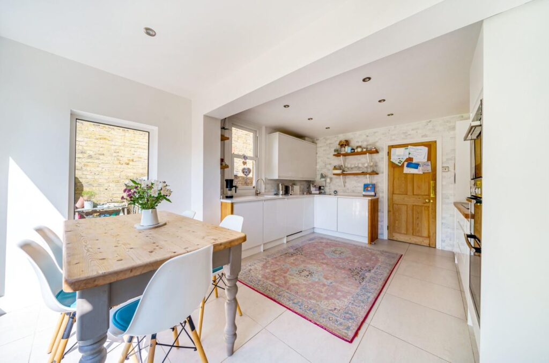
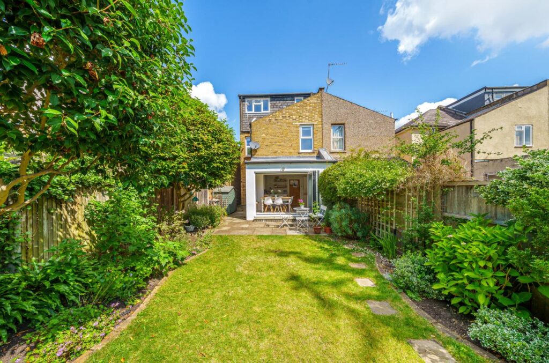
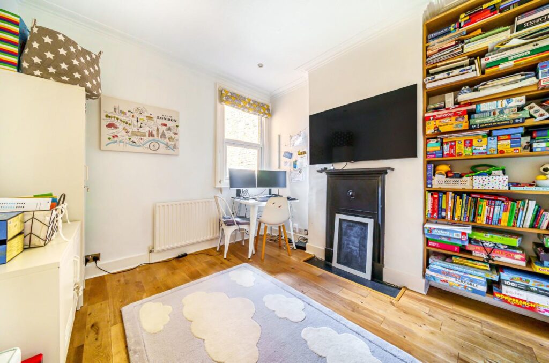
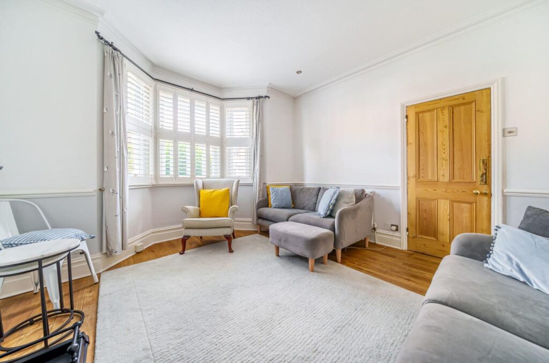
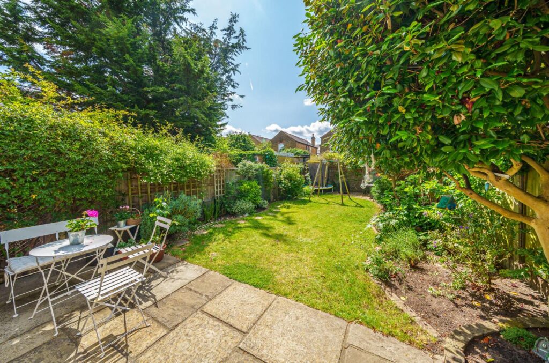

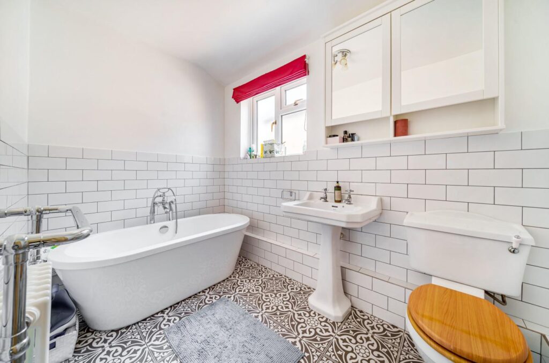
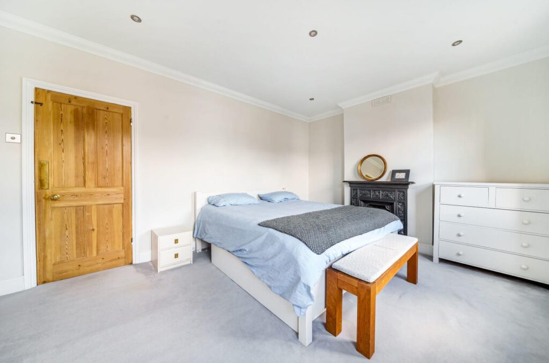
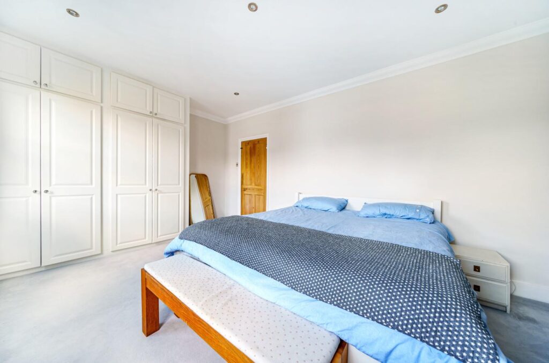
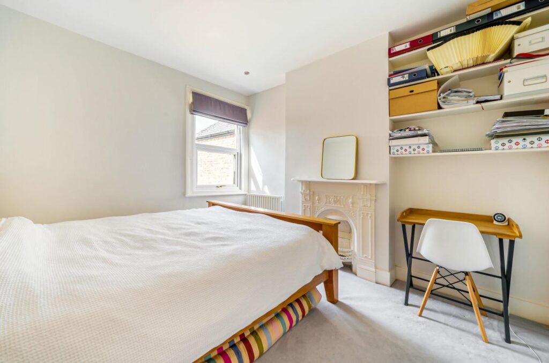

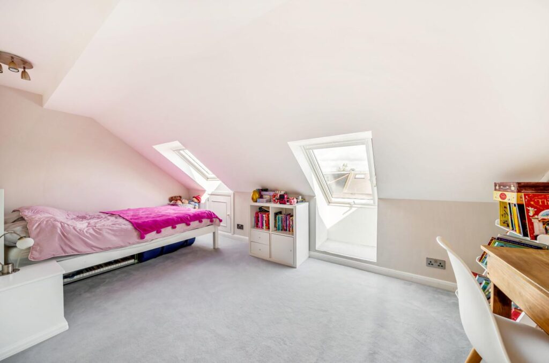
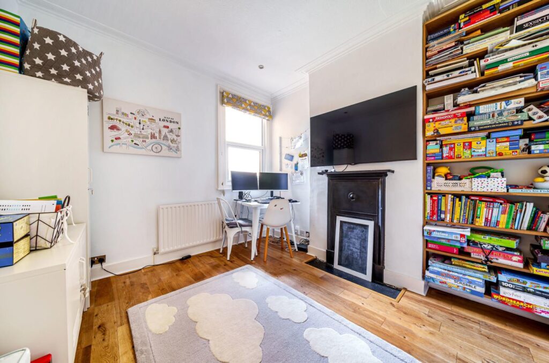
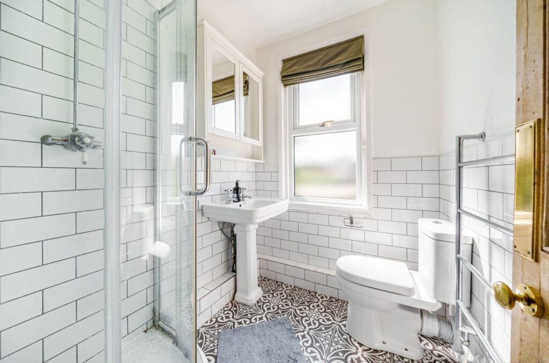
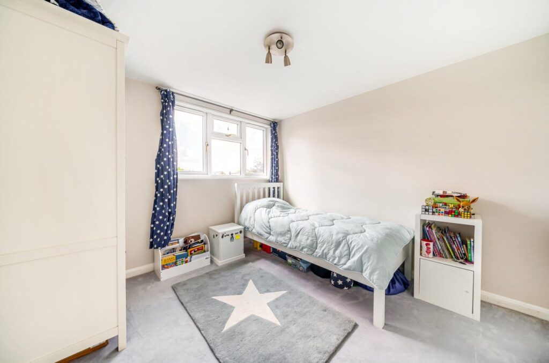
Key Features
- Halls adjoining Semi Detached Home
- Four Double Bedrooms
- Downstairs WC
- Stunning modern Kitchen/Diner
- Two Reception Rooms
- Two Bath and Shower Rooms
- North Kingston Location
- 45ft South Facing Garden
- EPC Rating - E
- Council Tax Band - E
About this property
A charming semi detached Victorian brick fronted halls adjoining family home with impressive accommodation in excess of 1300 sqft arranged over three floors. This bright and airy home has been finished to a high specification and offers a fantastic layout, perfect for modern day family living and entertaining. The ground floor comprises of a front reception room with fireplace and bay window, an additional reception room currently used as a home office but also perfect for a playroom, downstairs WC and a stunning modern fully fitted kitchen with under floor heating and bi fold doors leading out onto a delightfully landscaped south facing rear garden measuring 45ft. To the upper floors there are four double bedrooms and modern shower room and bathroom. There is also potential to expand this house further subject to necessary consent. Internal viewings are highly recommended to truly appreciate what this fine home has to offer.
Beresford Road is a particularly sought after residential tree lined road within the popular North Kingston area and ideally positioned between Richmond Park and the River Thames. The property is conveniently positioned for both Norbiton and Kingston stations giving direct access into Waterloo, and the A3 which serves both London & the M25. Kingston town centre with its array of shops and restaurants is a short distance away and the standard of schooling in the immediate area is excellent within both the private and state sectors.
Property added 11/07/2023