Property marketed by Ann Cordey Estate Agents
13 Duke Street, Darlington, County Durham, DL3 7RX
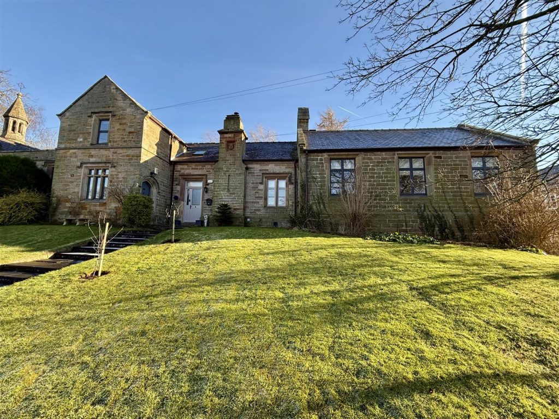

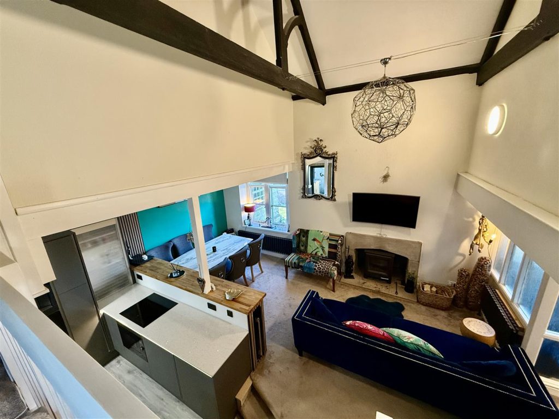
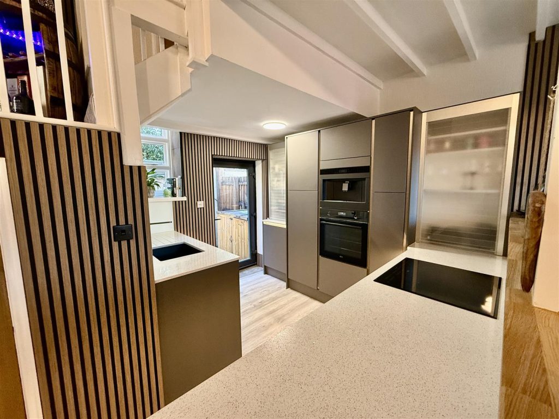
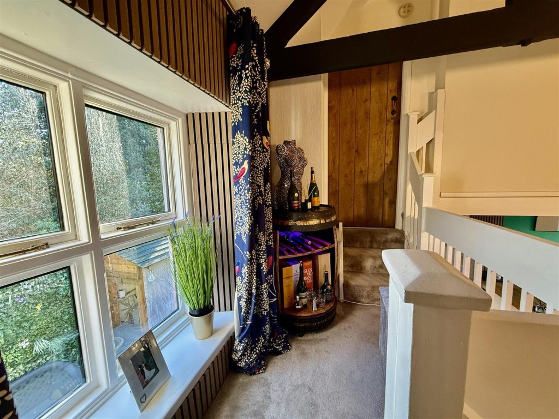
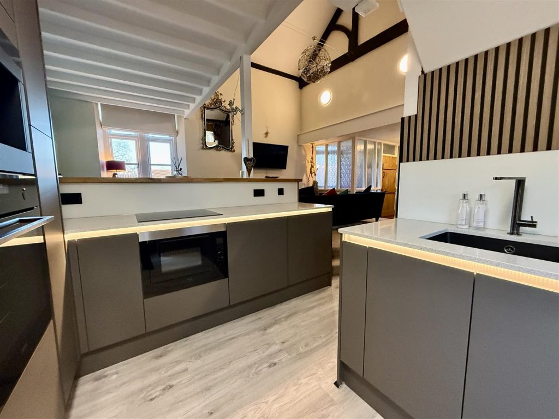

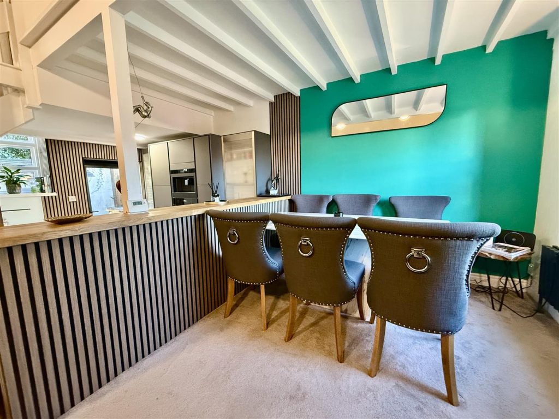
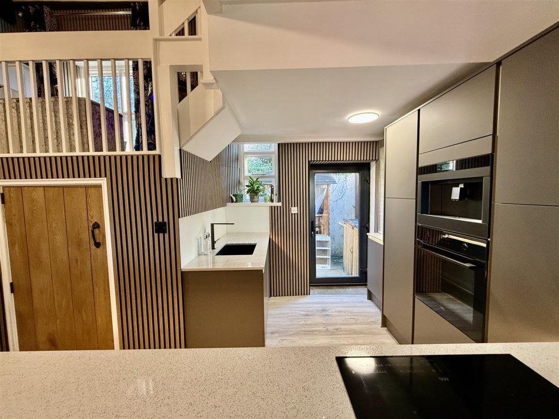
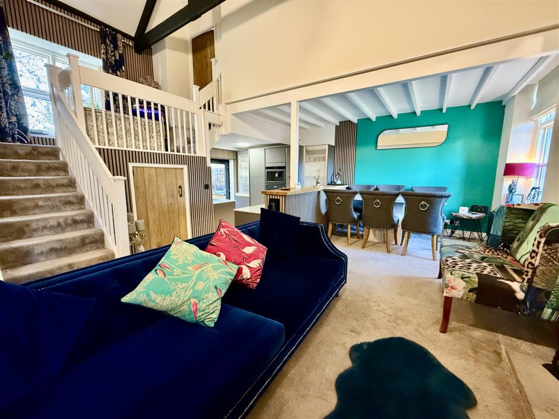
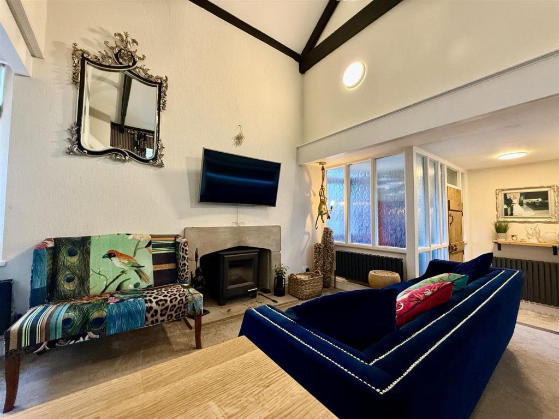
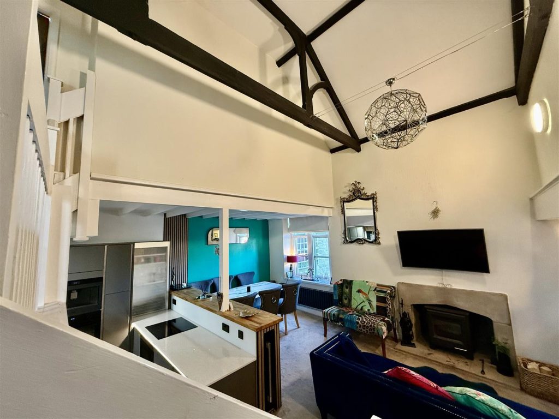
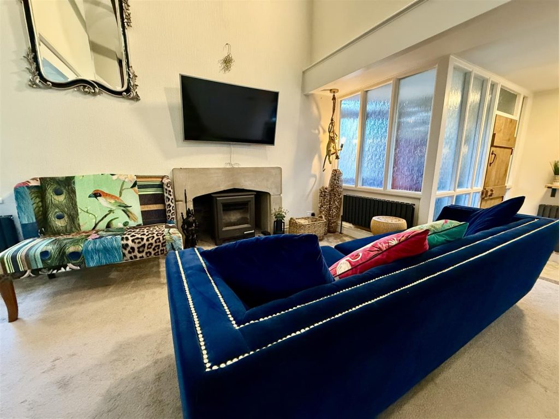
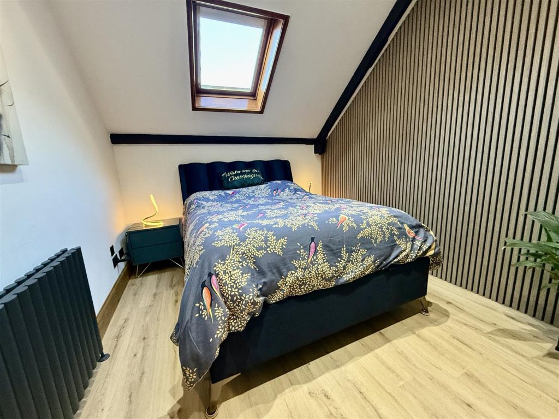

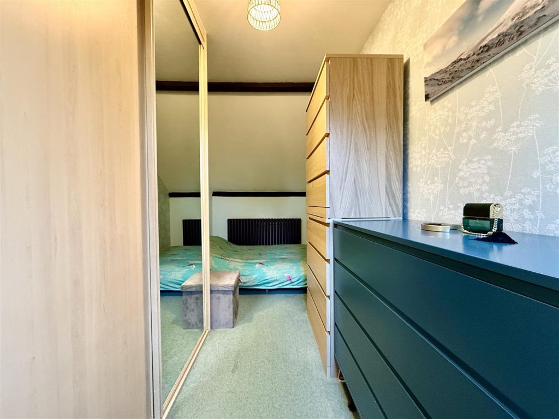
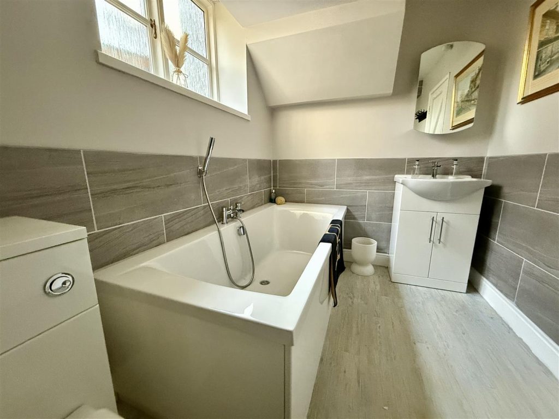
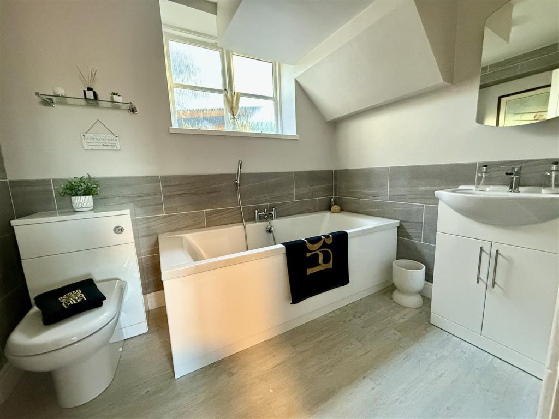
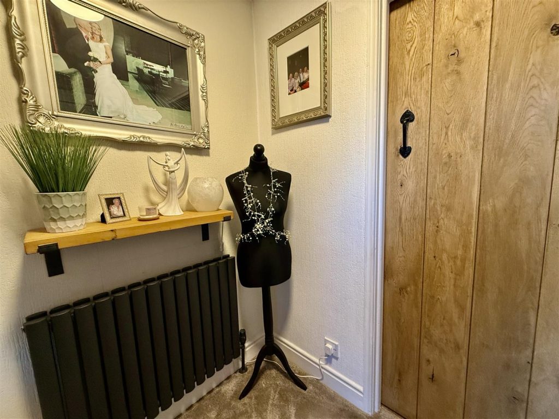
Key Features
- CHARMING TWO BEDROOMED CHARACTER PROPERTY
- TWO DOUBLE BEDROOMS
- SHOWER ROOM ENSUITE & BATHROOM/WC
- OPEN PLAN GROUND FLOOR
- QUALITY REFITTED KITCHEN
- STYLISH DECOR
- WITHIN THE HEART OF HURWORTH VILLAGE
- CLOSE TO LOCAL SHOPS & RESTAURANTS
- EXCELLENT TRANSPORT LINKS
- NO ONWARD CHAIN
About this property
Occupying a prominent position at the heart of Hurworth village, we have great pleasure in offering for sale a most unique and charming Two Bedroomed Grade II listed cottage, which was formerly part of the Old Church School, we we believe back to the 1800's.The property has been upgraded by the current vendors with great consideration to maintain the character and structure of the original building whilst blending seamlessly with modern convenience and styling.The ground floor boasts open plan living with a sizeable lounge area focused around the original stone fireplace which has a log burning stove to cast a cosy glow. The refitted kitchen has been well planned to offer a range of cabinets and appliances and is finished with modern tones and quartz worksurfaces .
There is also a ground floor bathroom/WC which has a large double ended bath. To the first floor there are two double bedrooms, the master bedroom having shower/WC ensuite facilities and the second bedroom used as a dressing room/guest bedroom.
There is acoustic wooden panelling which is a stylish and practical addition to the home which is full of style and character and sure to have great appeal. There are solid oak internal doors and anthracite radiators and has been finished to a high standard. The home is ready to move into and enjoy.
Externally the front garden is open plan and mainly laid to lawn. To the rear of the property there is a enclosed courtyard which is a pleasant space which catches a great deal of the sunshine and has a timber woodstore and water tap. There is a single gate access to the side.
The property is warmed by gas central heating and is fully double glazed and available with no onward chain.
The village of Hurworth is highly desirable and enjoys a number of well regarded pub/restaurants. The Five Star Rockliffe Hall is close by with golf club and gym. The village also has well regarded schools. There area number of country and river walks along with excellent road links to Darlington, Northallerton and towards the A66 to Teesside and A1M.
TENURE: Freehold
COUNCIL TAX:
ENTRANCE HALLWAY
A wooden door opens into the reception hallway which is a welcoming space and convenient for coats and shoes. A solid oak door opens into the ground floor accommodation.
BATHROOM/WC
Upgraded with a white modern suite comprising large double ended bath, handbasin within a useful vanity storage cabinet and low level WC also in white gloss cabinetry.
The room is finished with tiled surrounds and has window to the rear aspect.
LOUNGE & DINER 5.79m x 2.44m (19' x 8')
A generous space with a vaulted ceiling showcasing exposed beams. The original stone fireplace is at the heart of the room with a log burning stove to cast a cosy glow. The room is well presented and open plan to the kitchen. There is also a staircase to the first floor.
KITCHEN 4.32m x 2.87m (14'2 x 9'5)
The kitchen has been well planned with an ample range of quality wall, floor and drawer and larder cabinets which are complimented by sleek quartz worksurfaces with undermount sink. The integrated appliances include and electric oven with ceramic hob, fridge/freezer, microwave and coffee maker (which seller would be happy to leave upon negotations). There is a UPVC glazed door accessing the rear courtyard.
FIRST FLOOR
GALLERIED LANDING
The landing is a feature of it's own with a window to the rear aspect and access to both bedrooms.
BEDROOM ONE 12'8 x 9'0 (39'4"'26'2" x 29'6"'0'0")
The principal bedroom of the home is a sizeable double room with a velux window and benefitting from en-suite facilities.
EN-SUITE SHOWER ROOM/WC
With modern styling and finish including large walk in shower cubicle with mains fed shower. The handbasin and WC are within high gloss vanity cabinets and the room has been finished with practical wall panelling. There is also a velux window to the side.
BEDROOM TWO 5.44m x 1.98m (17'10 x 6'6)
A second double bedroom currently used as a dressing area with fitted wardrobes with sliding doors and there is also a velux window.
EXTERNALLY
The front of the property is open plan with an expanse of lawn to the front with steps up to the entrance door. The rear courtyard is enclosed and is well proportioned. It attracts a great deal of the summer sunshine and is a pleasant space to enjoy the outrdoors and entertain. There is a useful storage shed, convenient outdoor electrics and water tap and there is a further timber gazebo. A single gate to the side provides access to the rear of the property.
Property added 21/01/2025