Property marketed by Gibson Lane
KT2 5ED

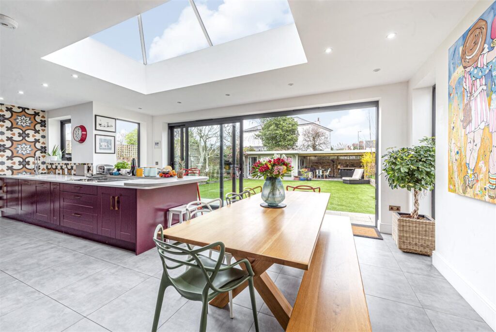
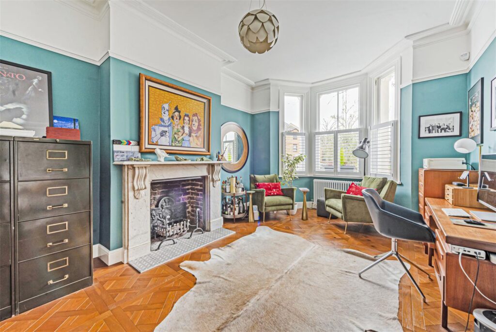
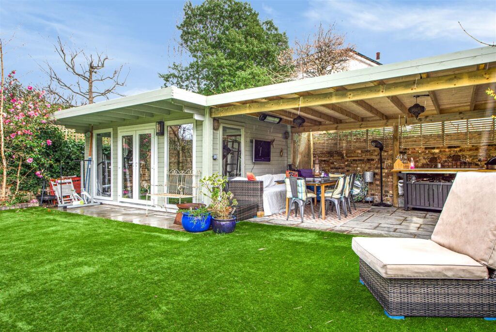
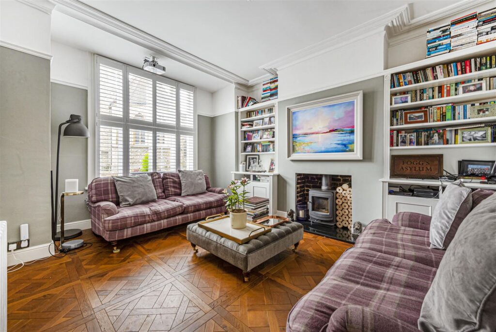
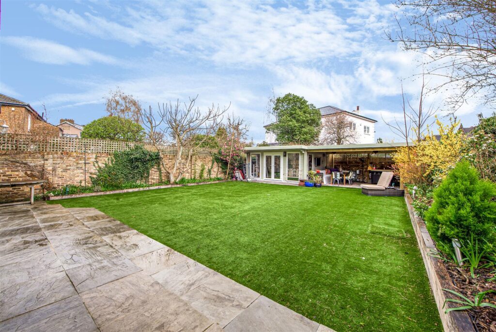
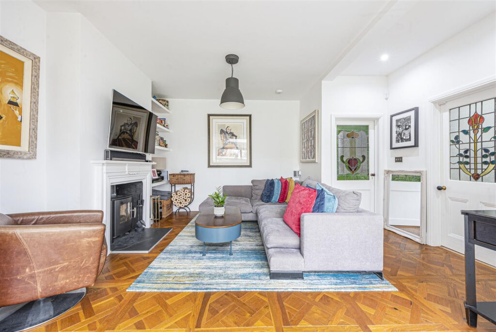
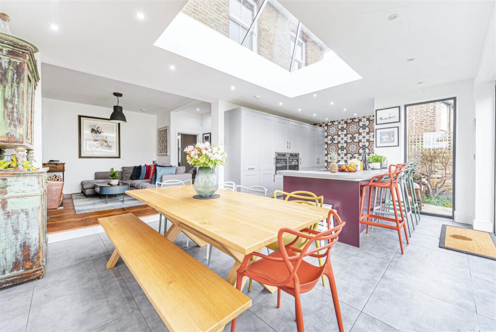
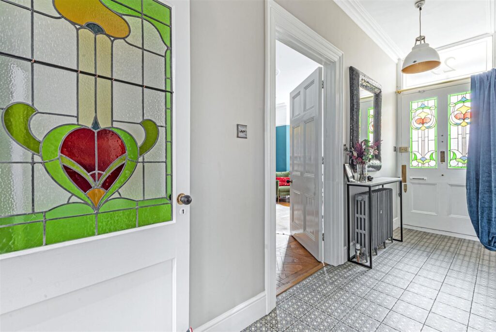
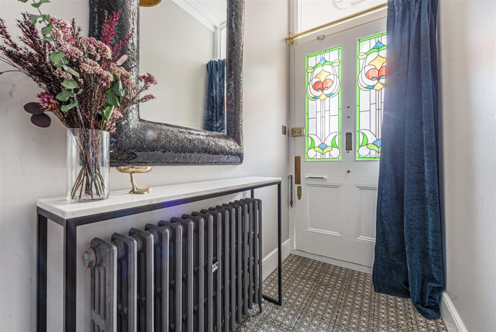


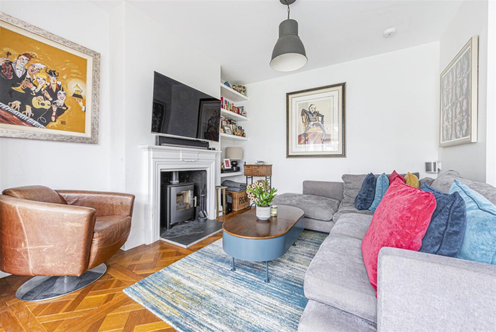

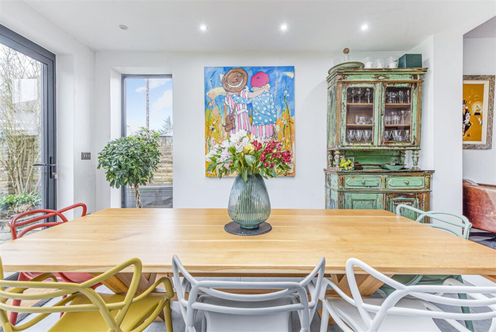
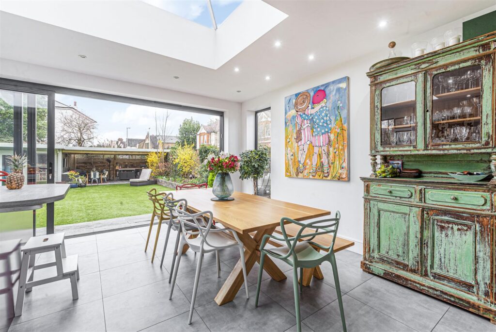

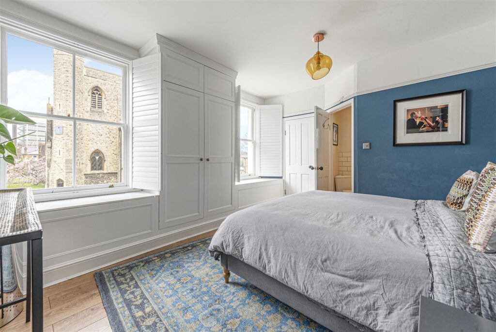
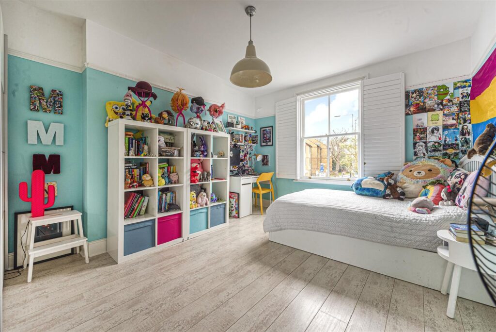
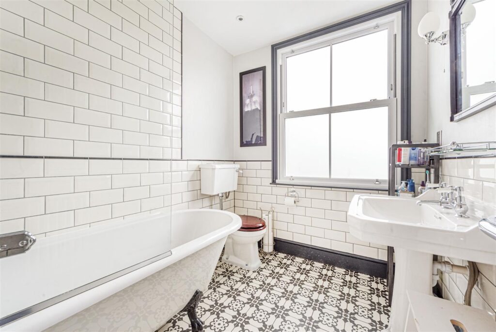

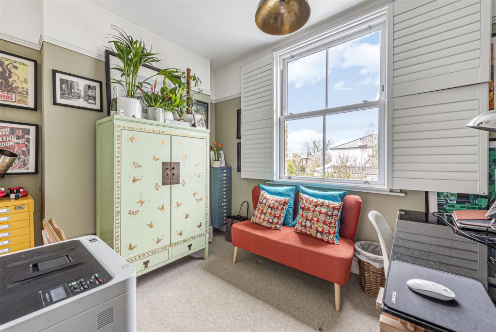
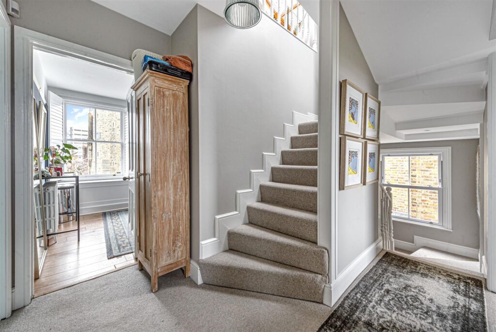
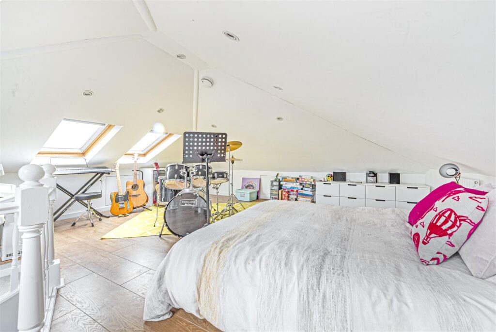

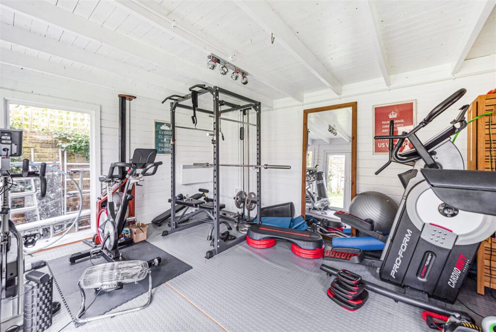
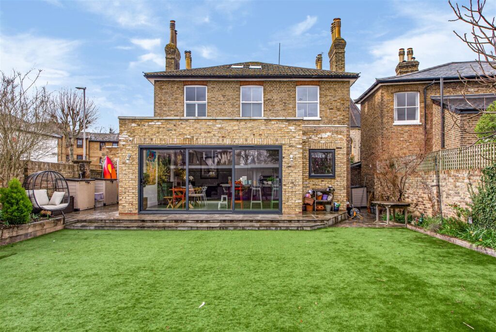
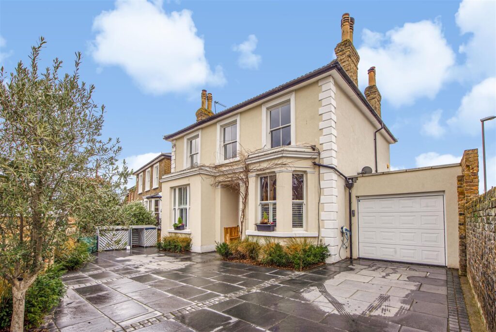
Key Features
- Double fronted Detached house
- Residential road
- Off street parking for multiple cars
- Large landscaped rear garden
- Gym/outbuilding
- EPC rating D
About this property
An elegant detached double fronted Victorian family home recently extended and modernised to provide truly stunning accommodation of approximately 2500 sqft, occupying this terrific corner plot providing a large rear garden, garage and ample off street parking.The larger than average ground floor footprint is ideal for family life and entertaining, the spacious central hallway creates a sense of separation, dividing the 2 generous front reception rooms which benefit from high corniced ceilings, impressive fireplaces and ornate parquet flooring, however the wow factor is at the rear, the 3rd reception room is open to a fantastic 25' high specification kitchen/diner with feature vaulted ceiling and full height sliding doors leading directly to rear garden, there is also the real benefit of a fully equipped utility room.On the first floor there is a master suite with walk-in wardrobe and en-suite, 3 further double bedrooms either side of the impressive landing and recently fitted family bathroom. On the second floor there is a large loft room which has access to a shower room on the mezzanine landing. Externally there is a beautiful 63' x 43' walled rear garden with home studio/gym and 'sitootery' - providing an ideal external entertaining area, there is also the distinct advantage of a large garage with remote controlled door which provides ideal storage and ample parking to the front. The total square footage including the garage and outbuilding exceeds 3000 sqft and there is further potential to extend at the side, subject to the necessary consents.Properties of this size in this highly sought after location are rarely available , we would thoroughly recommend an internal viewing to fully appreciate what this delightful home has to offer.
Bloomfield Road is a highly sought after road in the heart of the Spring Grove community and forms part of the popular Grove Crescent Conservation area, this fine home is sited on the corner of Grove Lane and has facing views over the iconic St Johns Church. The location is convenient for both Kingston and Surbiton town centres with their extensive range of shops, bars and restaurants. There are multiple transport options to include Surbiton Station with its fast link into London Waterloo (19 minutes), there is also good access to the A3 leading to London and the M25. There is a number of highly regarded schools locally to include St Johns, Surbiton High, Hollyfield, Kingston Grammar and the Tiffin Schools. There are small parks close by at Fairfield and Villers Road, Richmond Park is a short drive away and the Thames with its pleasant riverside walks runs between Kingston and Surbiton.
Details of the Grove Crescent Conservation area are as follows:
Designation date: July 1985 and extended in September 1989
No of properties: 350
Area: 10 hectares
Designation summary
The special architectural and historic interest of this area can be summarised as: A planned mid-Victorian estate of houses of various sizes and styles, the core of which forms the Spring Grove Estate, including St John’s Church, a school, and local shops.
Historical Background
Evidence of Middle Stone Age and Bronze Age settlement in the immediate vicinity has been well recorded and it is likely that the existence of the Hogsmill River provided an attractive site for the manufacture of goods. In the Medieval period this conservation area was farmed on an open field system and was later enclosed between the mid-15th and mid-17th century.
The first part of this conservation area to be developed was Grove Crescent. Laid out around 1863 at the same time as the opening of Kingston Railway Station, it provided a new railway link to London and made commuting an attractive option. Kingston consequently became more built up and areas of housing started to radiate out from the new railway station. Evidence of the first housing, before 1865, was on the corner of Grove Crescent and Penrhyn Road (formerly Grove Road). The streetscape subsequently evolved in an easterly direction, in relation to the various interests of many builders.
In the 19th century, the Hogsmill River was deeper and faster flowing and a lack of bridges slowed the rate of building in Grove. It was not until the 1890’s that Springfield Road Bridge was built connecting the southern and northern halves of Grove. The idea of constructing the Blue Bridge, built by local landowner William Mercer, is central to an understanding of how the area started to identify itself at this time. The river crossing became a symbol of one man’s social and engineering vision, hoping to elevate the new estate to a status equal to Knights Park which was developed over the same period 1861-1871.
Key architectural features
The area contains a speculative mix of building styles, ranging from the larger houses and neat villas in Springfield Road and Denmark Road to the tighter knit cottages of Portland Road. There is also a strong Victorian Gothic style through the centre of the area, with smaller scale artisan dwellings to the east and grander Italianate buildings to the west.
Listed Buildings
St John’s Church Springfield Road
Locally Listed Buildings
The Spring Grove PH, 13 Bloomfield Road
Former Vicarage to St John’s, 15 Springfield Road
7,9 Fassett Road
1, 3, 5, 7, 9 Grove Crescent
9, 19 Penrhyn Road
St John's Primary School Portland Road
Bollard Junction Alley and Denmark Road
Chelsea W/Wks Marker - 14 Bellevue Road
The Coach House 1 Beaufort Road
Property added 15/02/2022