Property marketed by Holroyd Miller
4/6 Newstead Road, Wakefield, WF1 2DE
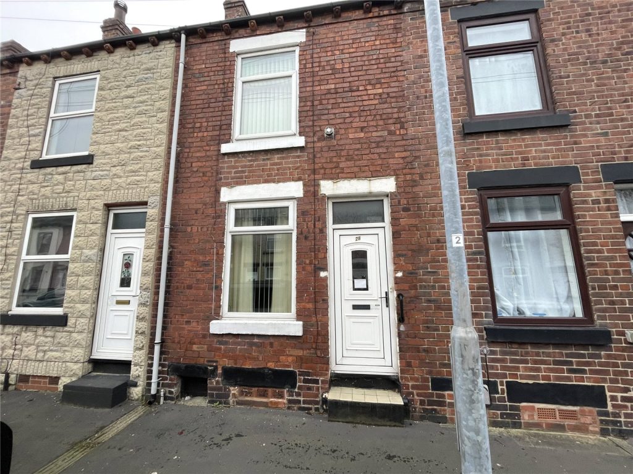
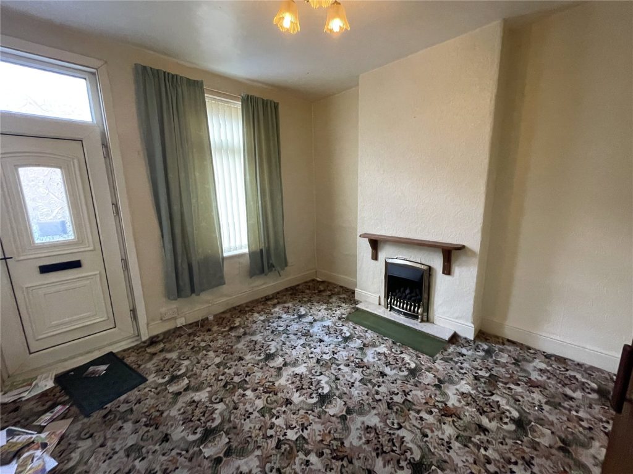
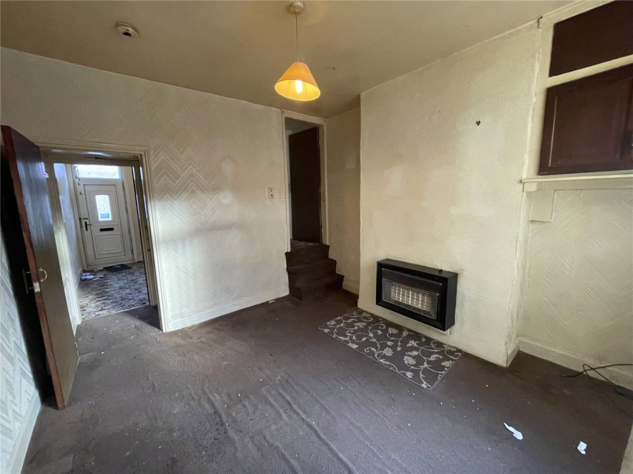
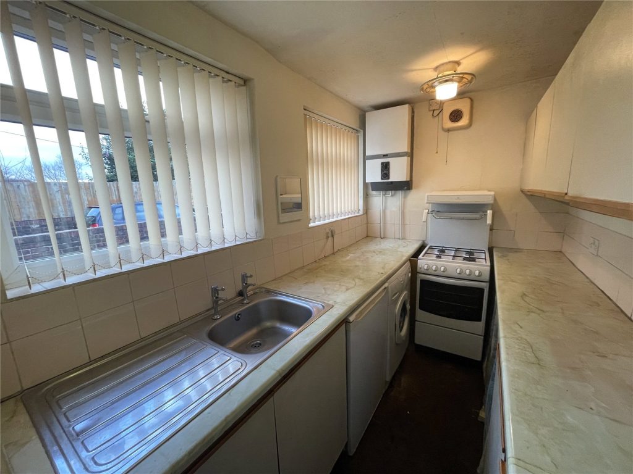
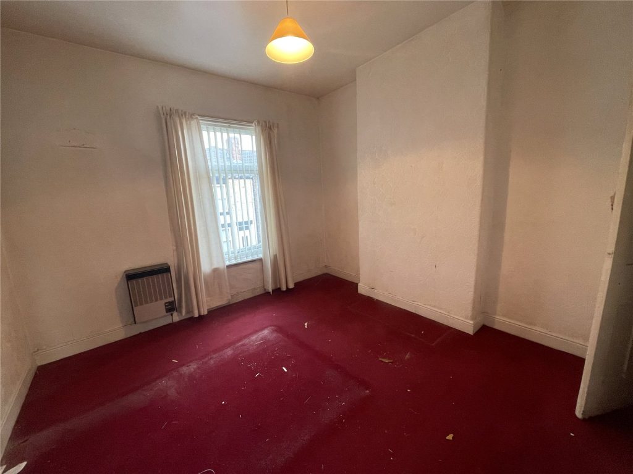
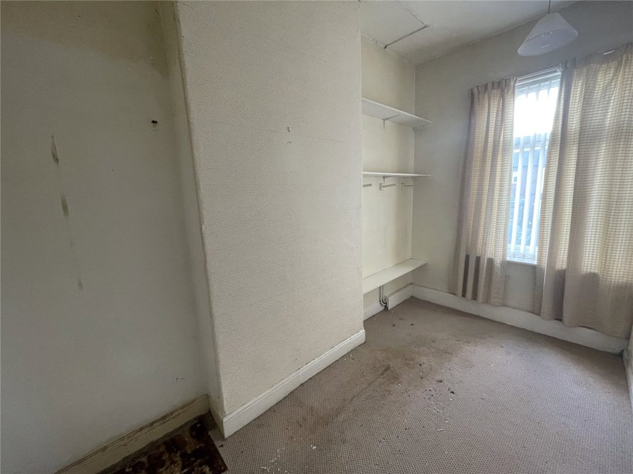
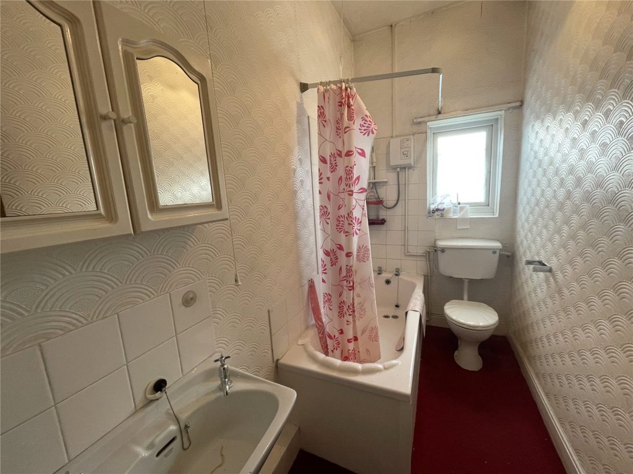
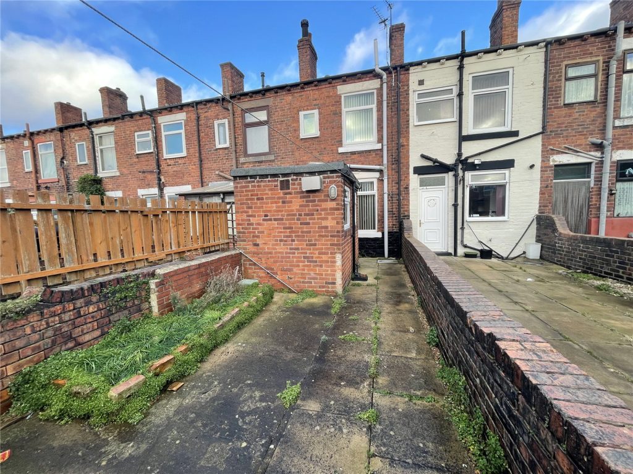
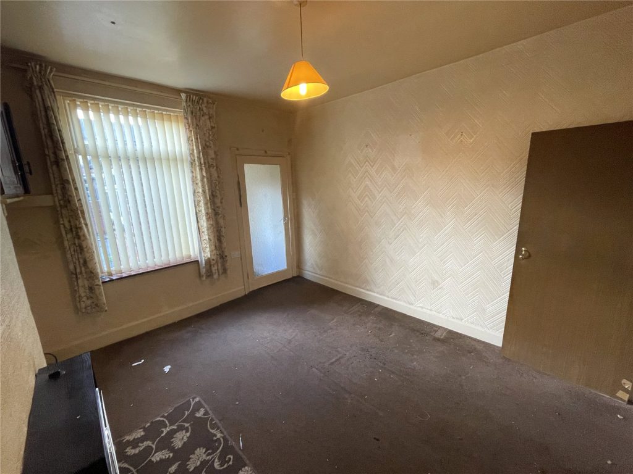
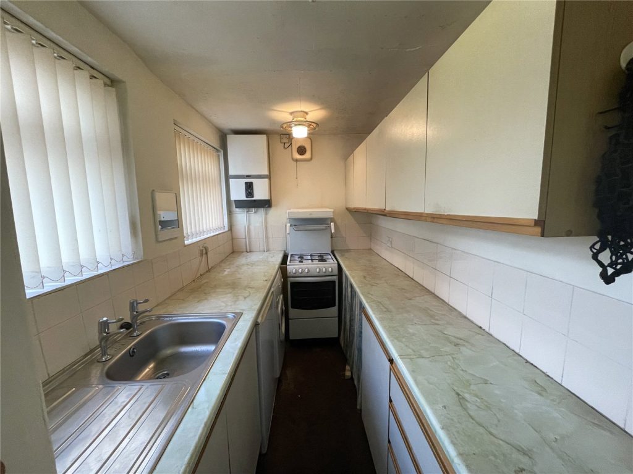
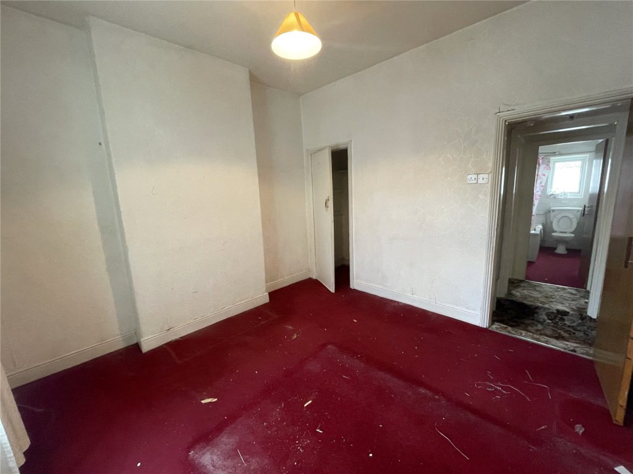
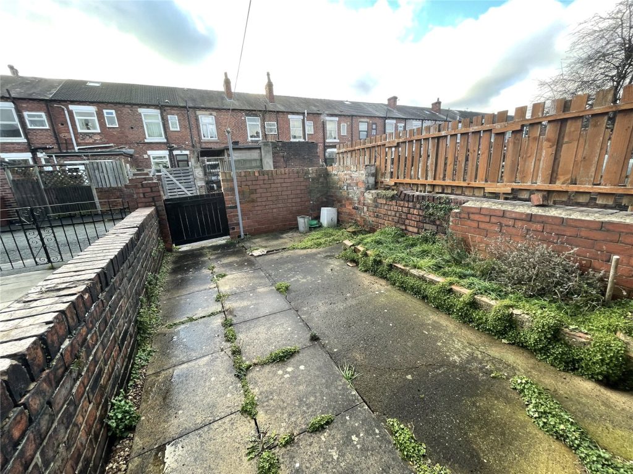
Key Features
- Traditional Mid Terrace House
- Two Reception Rooms
- Two Bedrooms
- PVC Double Glazing
- Convenient Location
- No Chain
- Council Tax Band A
About this property
Holroyd Miller have pleasure in offering for sale this brick built traditional mid terrace house offering excellent accommodation for the first time buyer or property investor, within walking distance of Sandal Agbrig train station ideal for those travelling into Leeds and the bustling high street of Agbrigg with its independant shops.
Holroyd Miller have pleasure in offering for sale this brick built traditional mid terrace house offering excellent accommodation for the first time buyer or property investor, within walking distance of Sandal Akrigg train station ideal for those travelling into Leeds and the bustling high street of Agbrigg with its independent shops. The well planned interior has PVCu double glazing and comprising entrance to living room with fitted gas fire, separate dining room, kitchen with a range of wall and base units. To the first floor, two bedrooms, house bathroom furnished with white suite with electric shower over bath. Outside the property is street lined to the front, to the rear, paved yard, on street parking. Offered with No Chain, in need of some updating works but offers tremendous opportunity for the first time buyer to get onto the property ladder within a very convenient position.
Entrance to Living Room 3.49m x 3.49m (11'5" x 11'5")
With double glazed entrance door and window, flame effect fitted gas fire.
Dining Room 3.81m x 3.45m (12'6" x 11'4")
With wall mounted gas fire, double glazed window.
Kitchen 3.98m x 1.63m (13'1" x 5'4")
Forming a single storey extension with a range of wall and base units, worktop areas, Britany instant hot water boiler, tiling between the work tops and wall units, stainless steel sink unit, single drainer, plumbing for automatic washing machine, double glazed window and rear entrance door.
Stairs lead to First Floor Landing
Bedroom to Front 3.48m x 3.46m (11'5" x 11'4")
With wall mounted gas convector heater, double glazed window.
Bedroom to Rear 3.85m x 1.96m (12'8" x 6'5")
With double glazed window.
House Bathroom
Comprising white suite, pedestal wash basin, low flush w/c, panelled bath with electric shower over, tiling, double glazed window.
Outside
The property is street lined to the front, to the rear, paved yard.
Property added 20/01/2025