Property marketed by Carver Residential
Newton Aycliffe, DL5 4DN
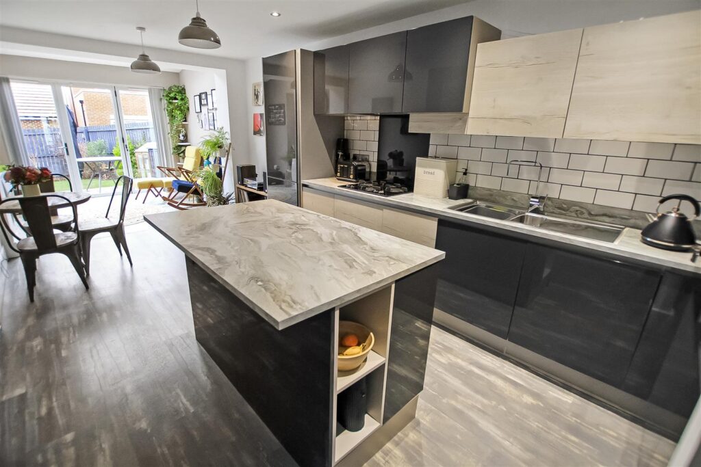
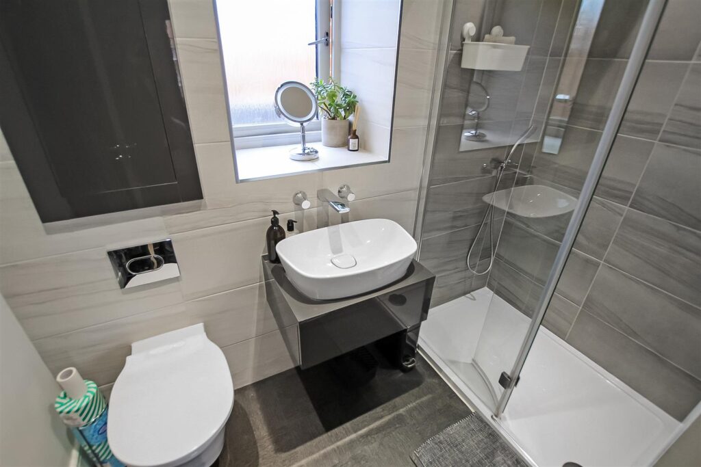

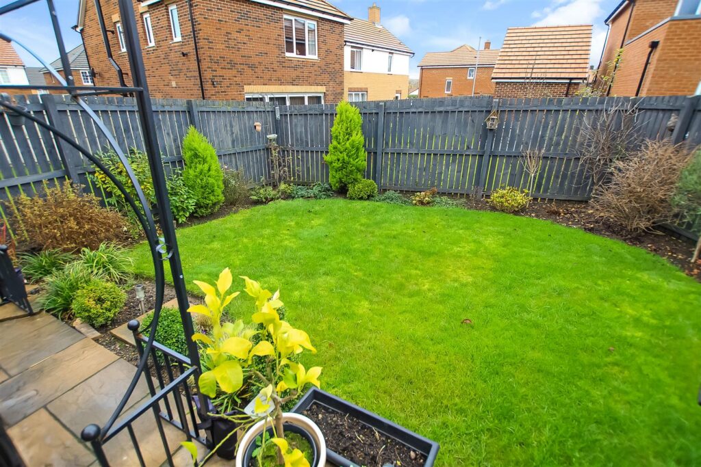
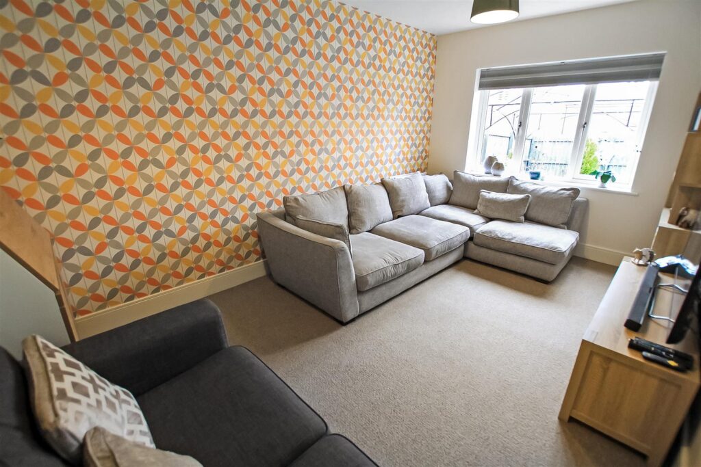

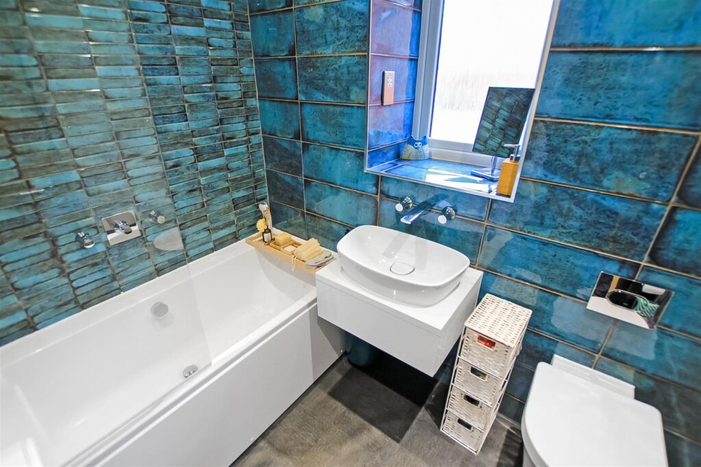

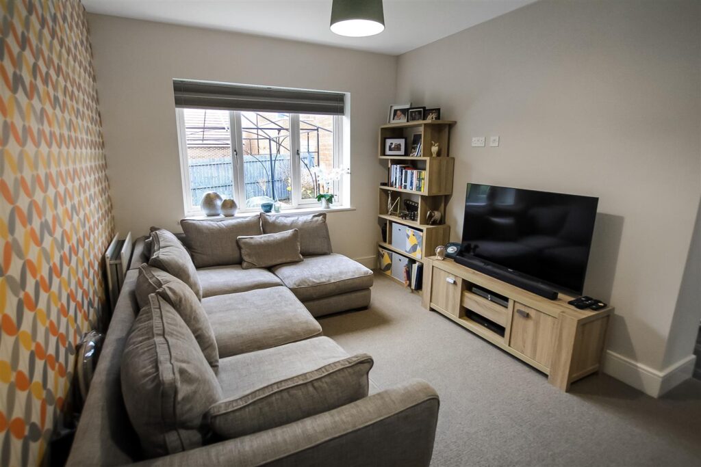
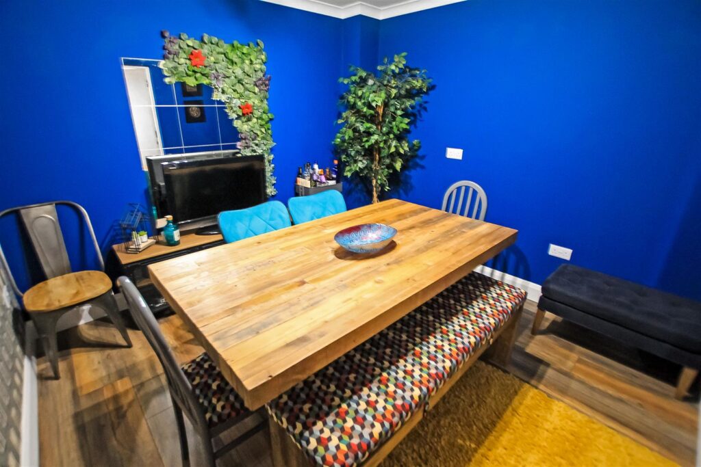

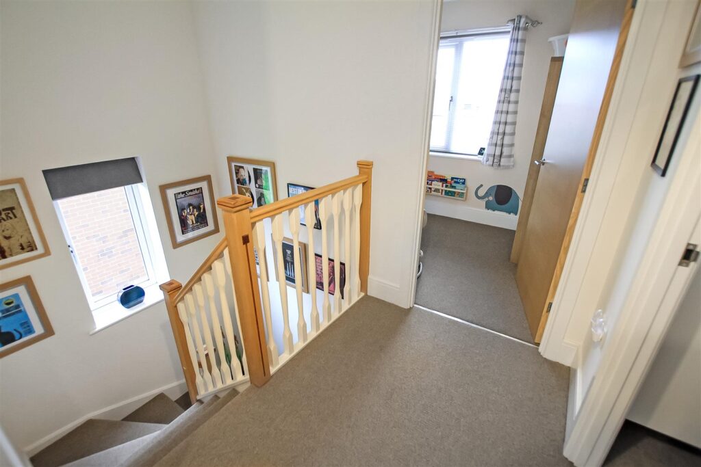

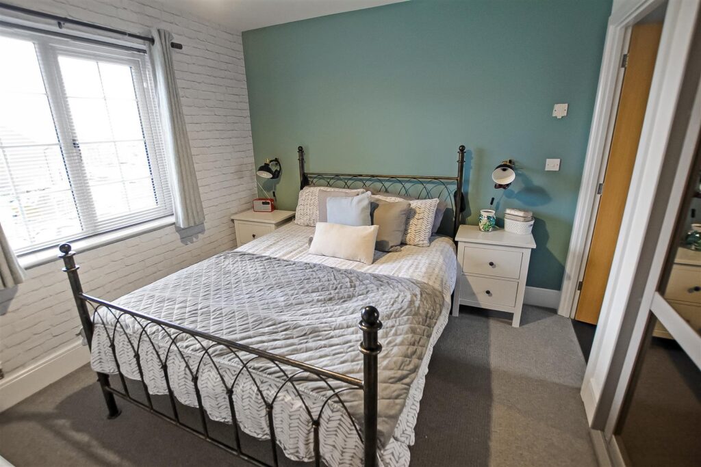
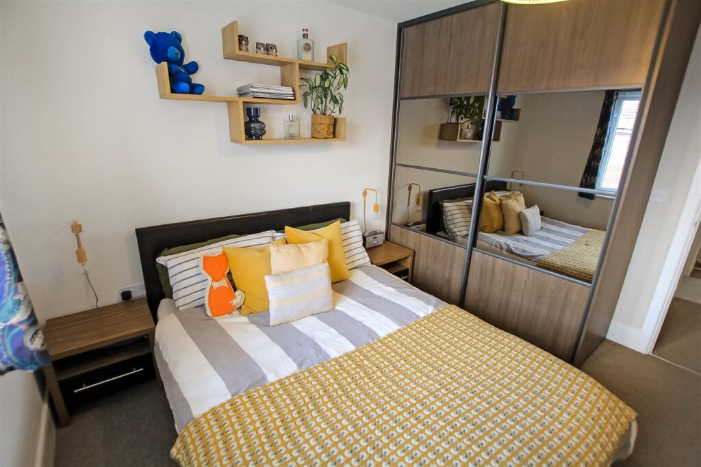
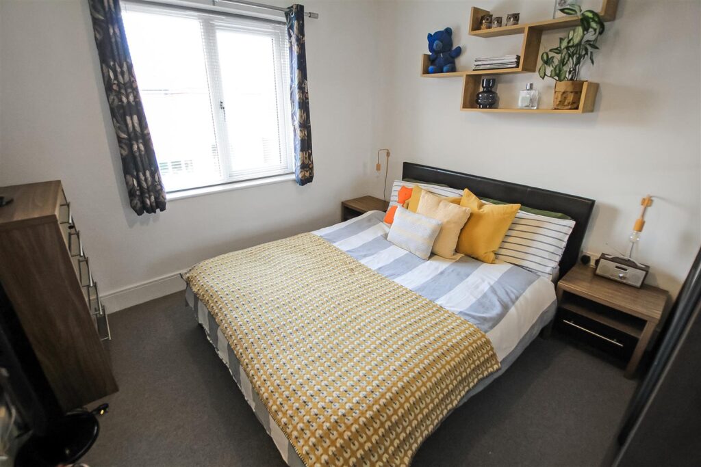
Key Features
- Ground floor WC
- Fitted kitchen with central island
- Garden room extension with bi-fold doors
- En-suite shower room/WC
- Integral garage, (part converted)
- Double width driveway
- Beautifully presented throughout
- No through road
- Convenient location for commuter
- West facing rear garden
About this property
A beautifully presented EXTENDED detached family home with ground floor WC, open plan FITTED KITCHEN opening to a GARDEN ROOM extension with bi-fold doors, BUILT-IN WARDROBES to two bedrooms and an EN-SUITE SHOWER ROOM/WC to the principal bedroom. Originally constructed to a high specification by Avant Homes, the property is situated on a no through road, and features a DOUBLE WIDTH DRIVEWAY with INTEGRAL SINGLE GARAGE, (part converted to provide an additional room with storage), together with a WEST FACING rear garden. This lovely home is located within a convenient location providing easy access to the A1(M), A167 and A689.
Entrance Hallway
WC
Kitchen 5.75m x 3.09m (18'10" x 10'1")
Garden Room 2.65m x 3.33m (8'8" x 10'11")
Lounge 4.75m x 3.39m (15'7" x 11'1")
First Floor Landing
Bedroom One 3.26m x 3.01m ex robes (10'8" x 9'10" ex robes)
En-Suite Shower Room/WC
Bedroom Two 3.41m inc robes x 3.09m (11'2" inc robes x 10'1")
Bedroom Three 3.15m x 2.00m (10'4" x 6'6")
Family Bathroom/WC 2.24m x 1.71m (7'4" x 5'7")
Externally
Integral Garage 3.14m x 3.16m + 3.30m x 2.71m (10'3" x 10'4" + 10'
Tenure
Freehold
Local Authority
Durham County Council
Council Tax
C
Agents Notes
Mains gas, (central heating to radiators), electricity and drainage
"Podpoint" electric car charger installed
We understand that the property is sold with the remaining balance of a builder's NHBC warranty
Services
Mains gas, (central heating to radiators with "HIVE system", electricity and drainage
Viewings
For further information and viewings please contact our Newton Aycliffe office
Property added 26/11/2022