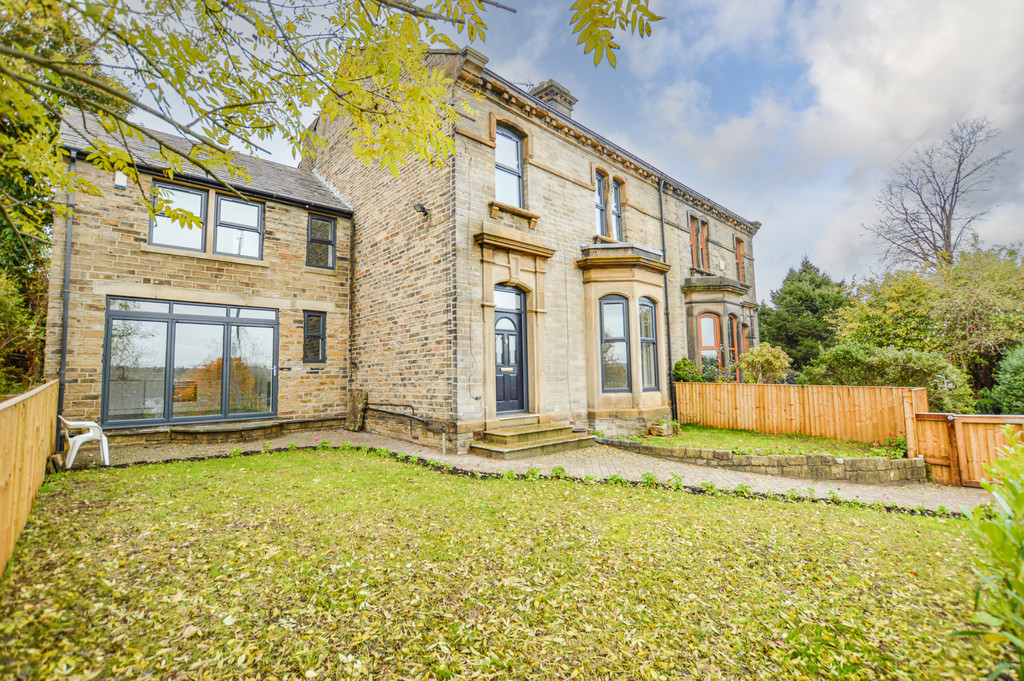Property marketed by Yorkshire's Finest
599-601 Wakefield Road, Huddersfield, West Yorkshire, HD5 9XP





























Key Features
- Off Road Parking
- 5 Bedrooms
- Semi Detached
- Period Features
- 2 Kitchens
About this property
Freshly refurbished to an elevated standard, this Victorian semi-detached family home boasts four/five bedrooms. The residence provides ample space and character, featuring multiple reception rooms on the ground floor and four bedrooms on the upper level. The property exudes the charm of its era, showcasing high ceilings and retaining numerous original features. The property offers seamless connectivity between Leeds and Manchester. The side extension can be used as a completely self-contained Annexe with living/kitchen, bedroom with en-suite and utility/wc. On the external front, the house enjoys a manicured front garden, while the rear, accessible via Snelsins Lane, offers a combination of a courtyard garden and parking space for two cars.
Freshly refurbished to an elevated standard, this Victorian semi-detached family home boasts four/five bedrooms. The residence provides ample space and character, featuring multiple reception rooms on the ground floor and four bedrooms on the upper level. The property exudes the charm of its era, showcasing high ceilings and retaining numerous original features. The property offers seamless connectivity between Leeds and Manchester.
The side extension can be used as a completely self-contained Annexe with living/kitchen, bedroom with en-suite and utility/wc.
On the external front, the house enjoys a manicured front garden, while the rear, accessible via Snelsins Lane, offers a combination of a courtyard garden and parking space for two cars
MAIN PROPERTY The Entrance hall preserves numerous authentic elements, including the original staircase, and creating a welcoming atmosphere throughout the entire space. An expansive living space adorned with a distinctive bay window, intricate covings, a fireplace, and a radiator offers a beautiful feature reception room. To the rear an open plan dining kitchen fitted with a range of base and eye level wall units, and large island, integrated fridge freezer, fitted double oven, ceramic Belfast sink, integrated dishwasher and induction hob. With bi-folding doors leading out to the rear courtyard area. Access is also provided to a spacious cellar space offering abundant possibilities for conversion and/or storage.
To the first floor, the landing is adorned with feature stained glass and provides access to all first floor rooms. Four bedrooms are available here with the facing double room boasting ensuite bathroom facilities. Having been recently installed the three piece shower room is beautifully presented. Completing the first floor accommodation is a spacious modern, tiled bathroom with high end 4 piece suite comprising a free standing bath, shower cubicle, vanity wash hand basin and wc.
ANNEXE Annexed accommodation is present on the ground floor, An expansive open-plan room featuring bi-folding doors that open to the front garden. The fitted kitchen, positioned along the back wall, includes a variety of base units, integrated fridge-freezer, built-in oven and ceramic hob, as well as a washing machine. To the rear of the property a double bedroom with tiled en suite shower room with shower enclosure, wc, wash hand basin and heated towel rail is present. Completing the accommodation is the utility rooms with worktop and base units with space for washing machine. fitted sink and wc.
External
EXTERNAL Front Garden
A generous grassed garden area that front on to the main Bradford Rd
Rear Garden
A hardstanding courtyard rear garden
Parking
here is parking for two cars to the rear
EPC E
TENURE FREEHOLD
COUNCIL TAX C
WHAT3WORDS ///legs.transit.pirate
AGENT NOTES
1.MONEY LAUNDERING REGULATIONS: Intending purchasers will be asked to produce identification documentation at a later stage and we would ask for your co-operation in order that there will be no delay in agreeing the sale.
2. General: While we endeavour to make our sales particulars fair, accurate and reliable, they are only a general guide to the property and, accordingly, if there is any point which is of particular importance to you, please contact the office and we will be pleased to check the position for you, especially if you are contemplating travelling some distance to view the property.
3. The measurements indicated are supplied for guidance only and as such must be considered incorrect.
4. Services: Please note we have not tested the services or any of the equipment or appliances in this property, accordingly we strongly advise prospective buyers to commission their own survey or service reports before finalising their offer to purchase.
5. THESE PARTICULARS ARE ISSUED IN GOOD FAITH BUT DO NOT CONSTITUTE REPRESENTATIONS OF FACT OR FORM PART OF ANY OFFER OR CONTRACT. THE MATTERS REFERRED TO IN THESE PARTICULARS SHOULD BE INDEPENDENTLY VERIFIED BY PROSPECTIVE BUYERS OR TENANTS. NEITHER YORKSHIRES FINEST LIMITED NOR ANY OF ITS EMPLOYEES HAS ANY AUTHORITY TO MAKE OR GIVE ANY REPRESENTATION OR WARRANTY WHATEVER IN RELATION TO THIS PROPERTY.
Property added 17/11/2023