Property marketed by Ann Cordey Estate Agents
13 Duke Street, Darlington, County Durham, DL3 7RX
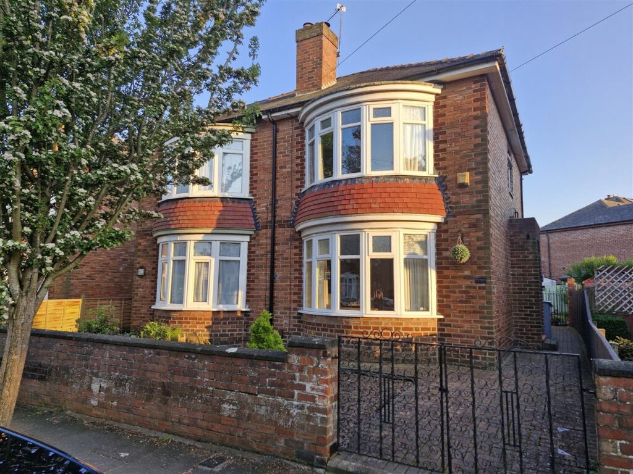
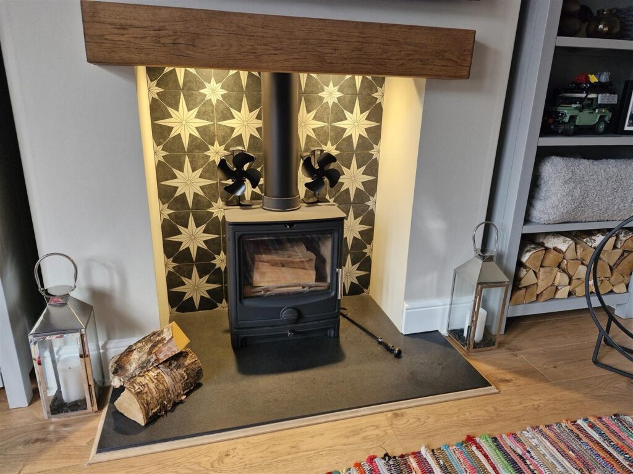
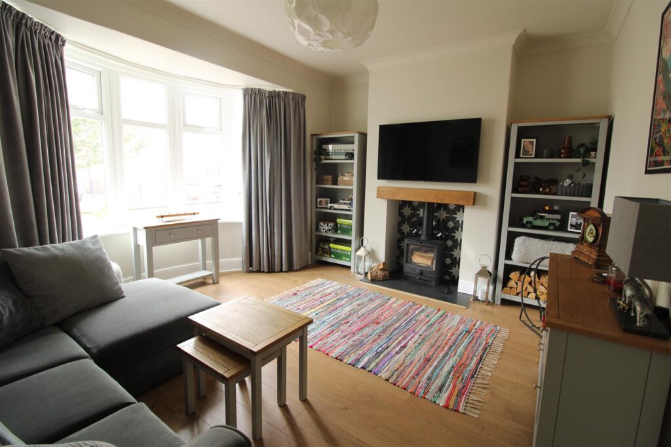
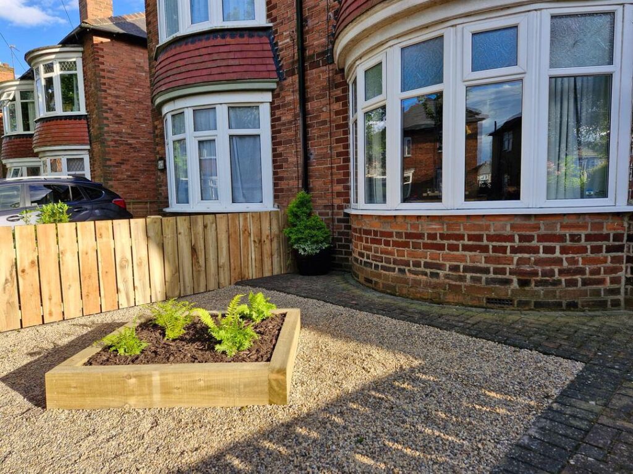
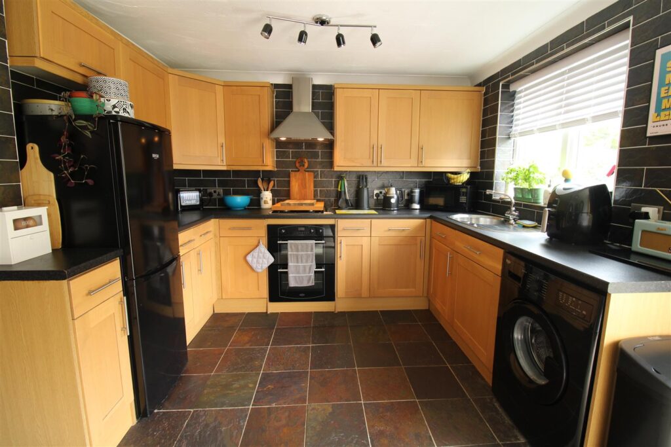
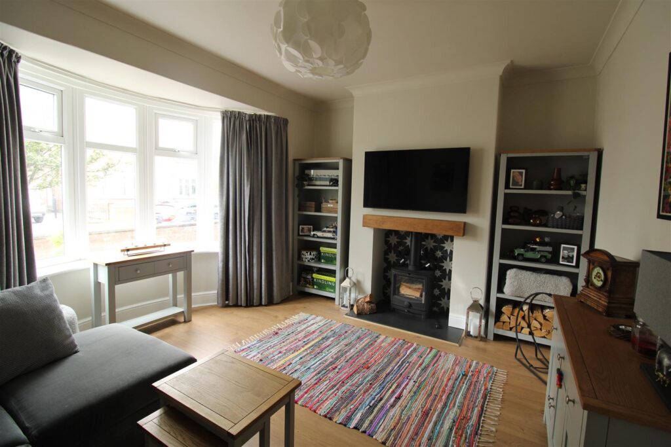
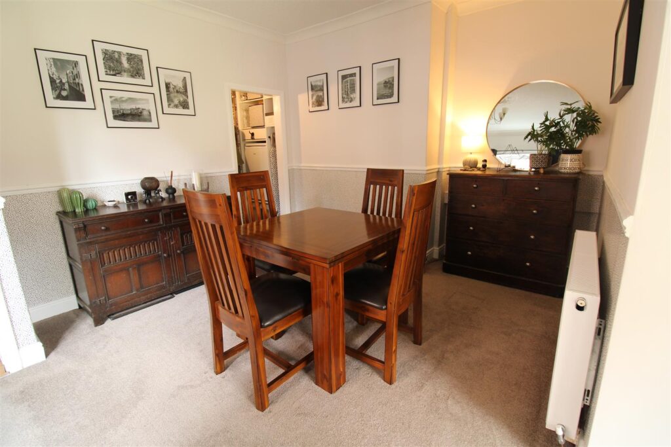
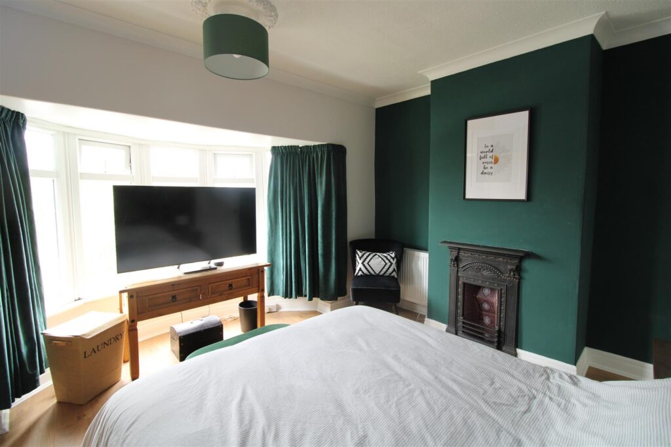

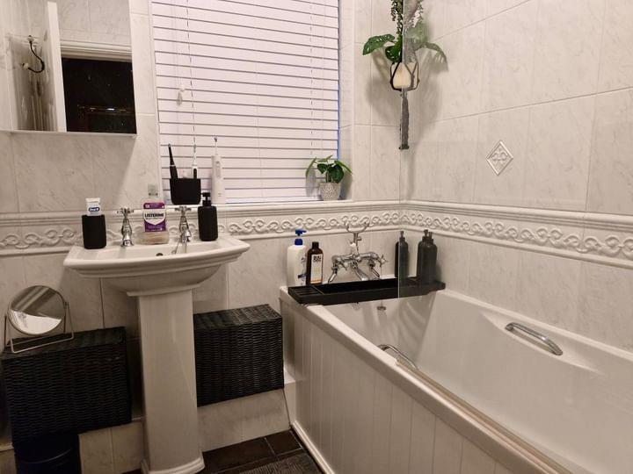
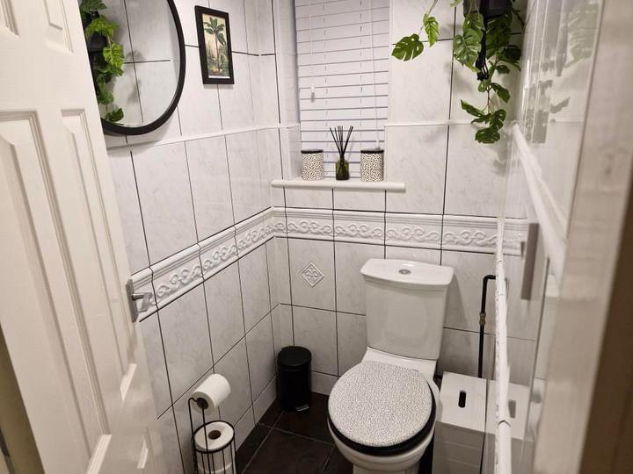

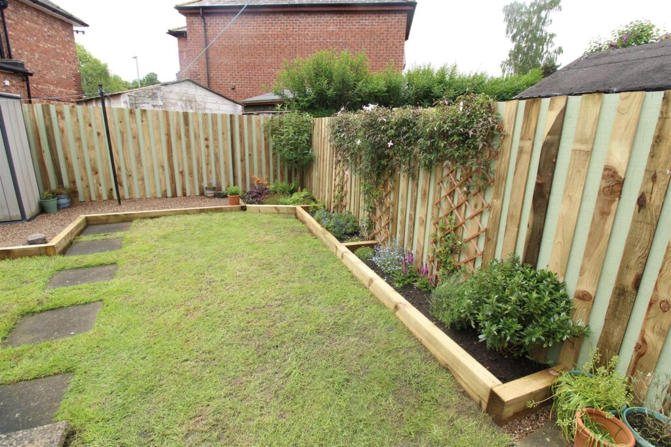
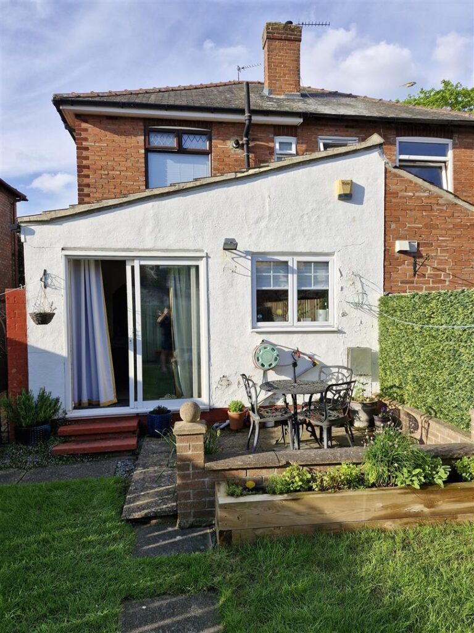

Key Features
- MATURE TWO BEDROOM SEMI DETACHED
- TWO RECEPTION ROOMS
- GARDENS TO FRONT AND REAR
- KITCHEN/BREAKFAST ROOM
- EXCELLENT TRANSPORT LINKS
- POPULAR AREA
About this property
This well presented extended two bedroom mature semi detached property is located in the Eastbourne area of Darlington.The property comes to the market in ready to move into condition with upvc double glazing, gas central heating, garden to the rear. Viewing is highly recommended.
Eastbourne is conveniently placed within walking distance of Darlington Town centre and Yarm Road Retail Park where you will find a host of amenities including shops, restaurants and leisure facilities. The property is ideally situated for accessing local schools. The property is well placed for travel to the business and commercial centres throughout the region via the A1M and the A66. Darlington's East Coast Main Line railway provides easy commuting to both Newcastle and York with London Kings Cross accessible within two and a half hours. International air travel is available from both Newcastle and Teesside airports.
The proeprty benefits from having a HIVE heating system and smart meters.
TENURE: FREEHOLD
COUNCIL TAX : B
ENTRANCE HALLWAY
The UPVC entrance door opens into the entrance hallway which has the staircase leading to the first floor and access into the Lounge and Dining room.
LOUNGE 4.34m x 4.04m (14'3 x 13'3)
A spacious reception room having a UPVC bay window to the front aspect , There is a log burning stove to cast a cosy glow when needed.
DINING ROOM 4.34m x 3.30m (14'3 x 10'10)
Easily accommodating a large family dining table , there is a handy under stairs storage cupboard and the room leads through to the Kitchen/Breakfast Room.
KITCHEN/BREAKFAST ROOM
The kitchen fitted with a range of medium oak wall, base and drawer units, contrasting work surfaces, part tiled walls, stainless steel sink unit . The integrated appliances include a electric oven, gas hob ,stainless steel extractor hood, dishwasher, washing machine and fridge freezer will be included in the sale also. The room has part tiled walls and tiled flooring. There is space for table and chairs form informal dining. There is UPVC sliding doors leading to the rear.
FIRST FLOOR LANDING
Leading to both bedrooms, bathroom and separate WC. There is access to loft area via drop down ladder which is partially boarded.
BEDROOM ONE 4.37m x 4.06m (14'4 x 13'4)
A spacious master bedroom having a UPVC bay window to the front aspect , There is a feature fireplace making a lovely focal point of the room.
BEDROOM TWO 3.20m x 2.49m (10'6 x 8'2)
Having a Upvc double glazed window to the rear and a cupboard housing the Worcester boiler.
BATHROOM
Fitte with a white suite to include a panelled bath with over the bath electric shower and screen. There is a pedestal hand basin and UPVC window to the side.
SEPARATE WC
Fitted with low level wc, window to the side, fully tiled walls and floor.
EXTERNALLY
There is a paved garden to the front. Gated side access into the rear garden which is south facing and recently landscaped , laid to lawn with a patio seating area.
Property added 24/05/2024