Property marketed by Darby and Liffen Estate Agents
42 Bells Road, Gorleston on Sea, Great Yarmouth, Norfolk, NR31 6AN
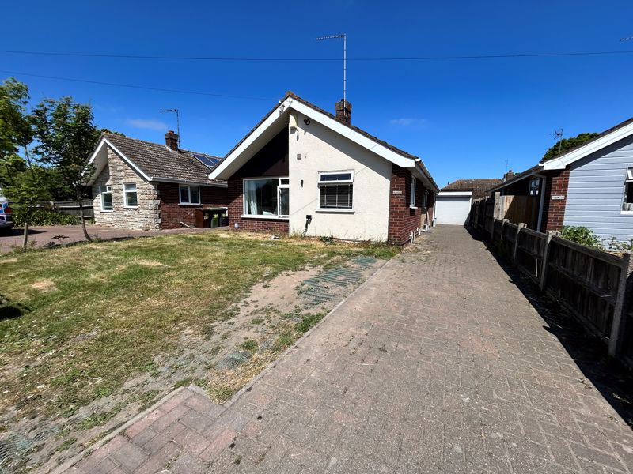
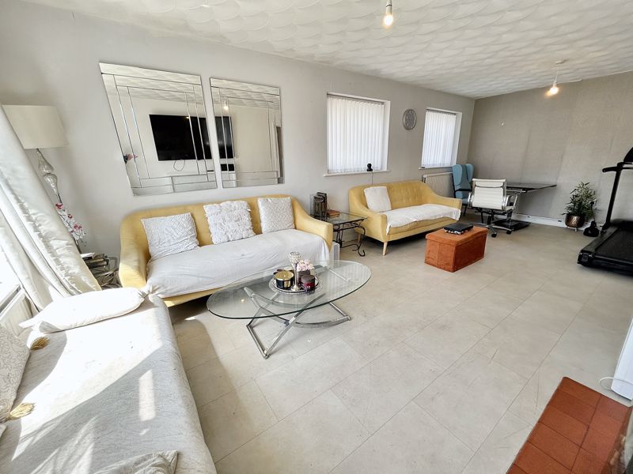
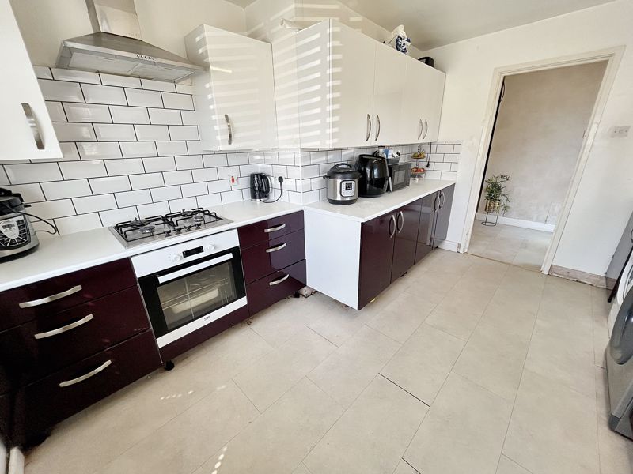
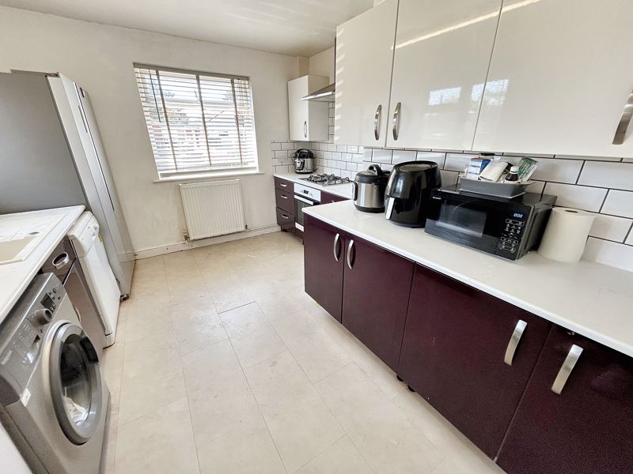
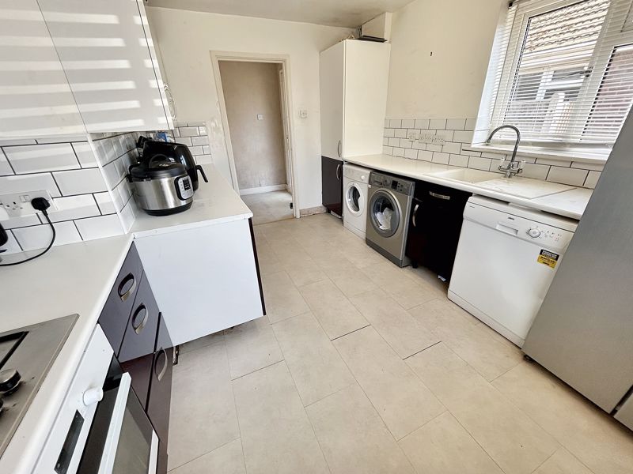
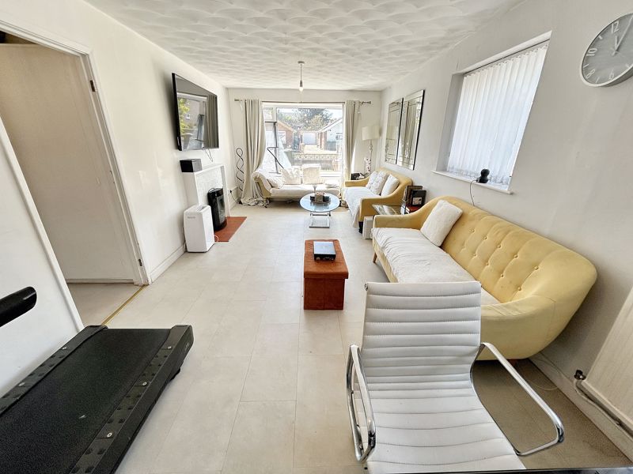
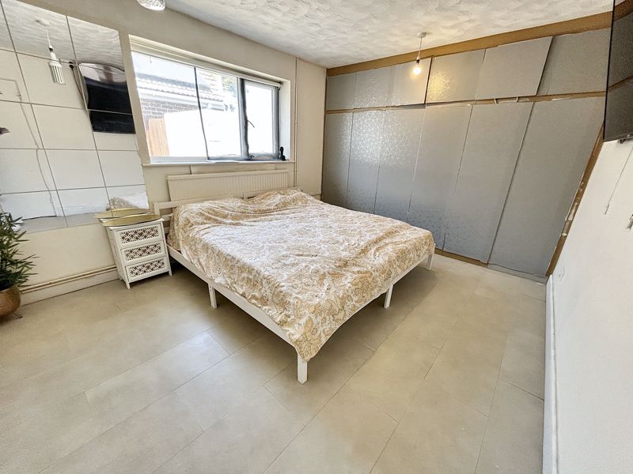
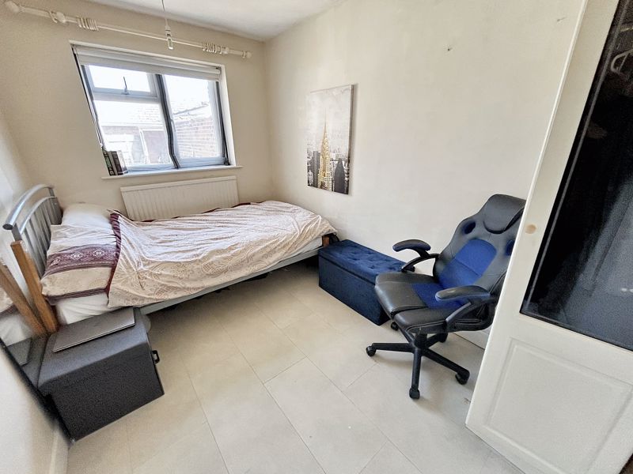
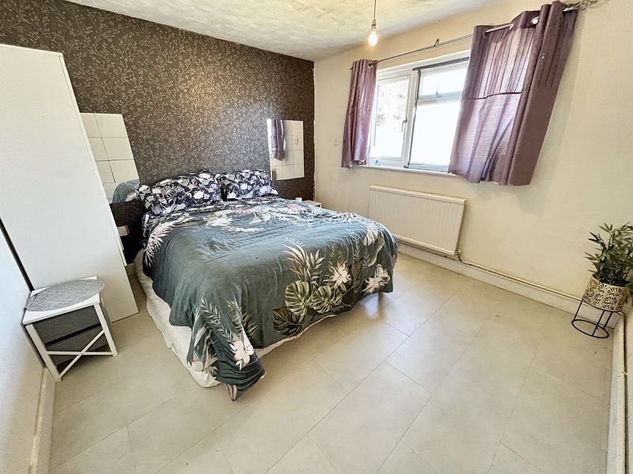
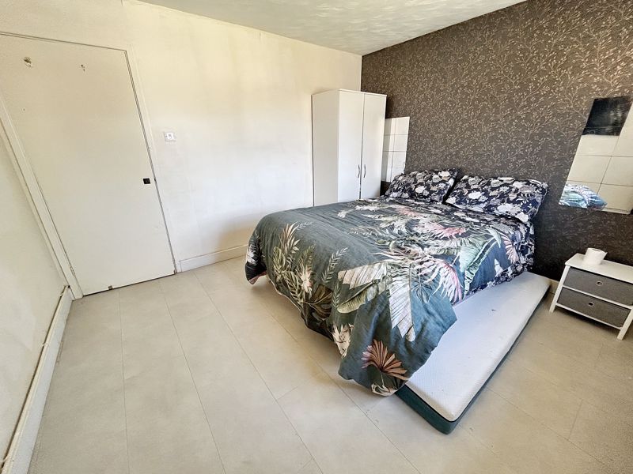
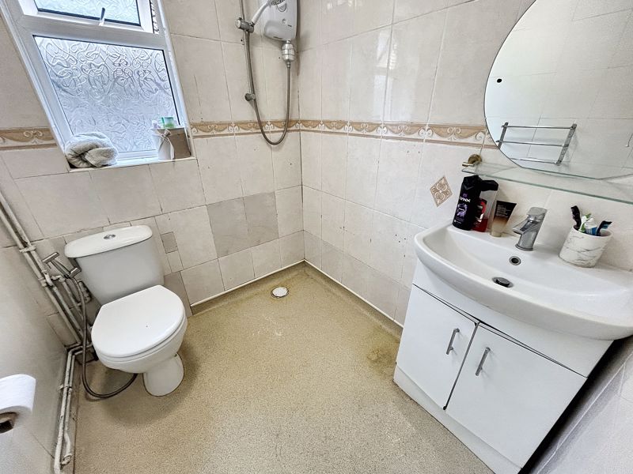
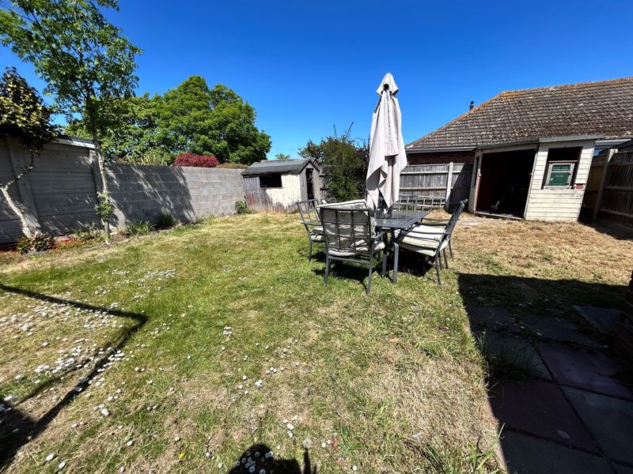

Key Features
- Extended 3 bedroom detached bungalow
- Popular Gorleston location
- Gas central heating
- upvc double glazing
- Driveway & garage
- View to appreciate!
About this property
Darby & Liffen are delighted to offer this Situated adjacent to the James Paget University Hospital, schools for all age groups and within a short walking distance of Gorleston seafront and beach. We are delighted to offer this well presented detached bungalow residence which enjoys benefits of gas central heating, UPVC double glazing and a range of flooring throughout. The accommodation includes lounge, kitchen, 3 bedrooms and wet room and a separate w.c. Outside to the rear is a delightful enclosed garden with patio area. From the rear garden is a side access door to garage with electric roller door. Outside to the front is a lawn garden with flower and shrubbery borders, block paved driveway area. Viewing highly recommended!
Spacious 'L' Shaped Entrance Hall
upvc side entrance door with fixed side panel, access to roof space, radiator, built in storage cupboard.
Kitchen 12' 7'' x 10' 4'' (3.83m x 3.15m)
Modern fitted kitchen with a range of wall & base mounted units with worktops, built in oven and four ring hob with light and extractor, resin one bowl sink with mixer tap, space and plumbing for washing machine and dishwasher, space for upright fridge freezer, windows to front and side aspects.
Lounge/Diner 21' 11'' x 10' 5'' (6.68m x 3.17m)
upvc window to front aspect and two further side windows, two radiators.
Bedroom 1 12' 7'' x 10' 4'' (3.83m x 3.15m)
A range of wall to wall fitted wardrobes with high level storage cupboards over, upvc side window, radiator.
Bedroom 2 11' 5'' x 10' 5'' (3.48m x 3.17m)
upvc window to rear aspect; radiator.
Bedroom 3 11' 0'' x 7' 3'' (3.35m x 2.21m)
upvc window to rear aspect, radiator.
Wet Room
Non-slip flooring, wall mounted Triton electric; vanity unit comprising wash hand basin with mixer tap and storage cupboard under, upv frosted window, radiator.
Cloakroom
Separate W.C, upvc frosted side window, non-slip flooring.
Outside
To the front: There is a garden mainly laid to lawn with low brick walling and borders with shrubs and plants. Large brick weave side driveway leading to garage with electric roller door, light and power. Opening round to enclosed rear garden mainly laid to lawn with paved pathways, timber summerhouse, storage shed and side borders with shrubs and plants.
Council Tax
Band C
Services
Gas, mains water, electricity and drainage.
Tenure
Freehold
Viewings
Strictly prior to appointment through Darby & Liffen Ltd.
AGENTS NOTE
Whilst every care is taken when preparing details, DARBY & LIFFEN LTD, do not carry out any tests on any domestic appliances, which include Gas appliances & Electrical appliances. This means confirmation cannot be given as to whether or not they are in working condition. Measurements are always intended to be accurate but they must be taken as approximate only. Every care has been taken to provide true descriptions, however, no guarantee can be given as to their accuracy, nor do they constitute any part of an offer or contract.
Property added 21/05/2025