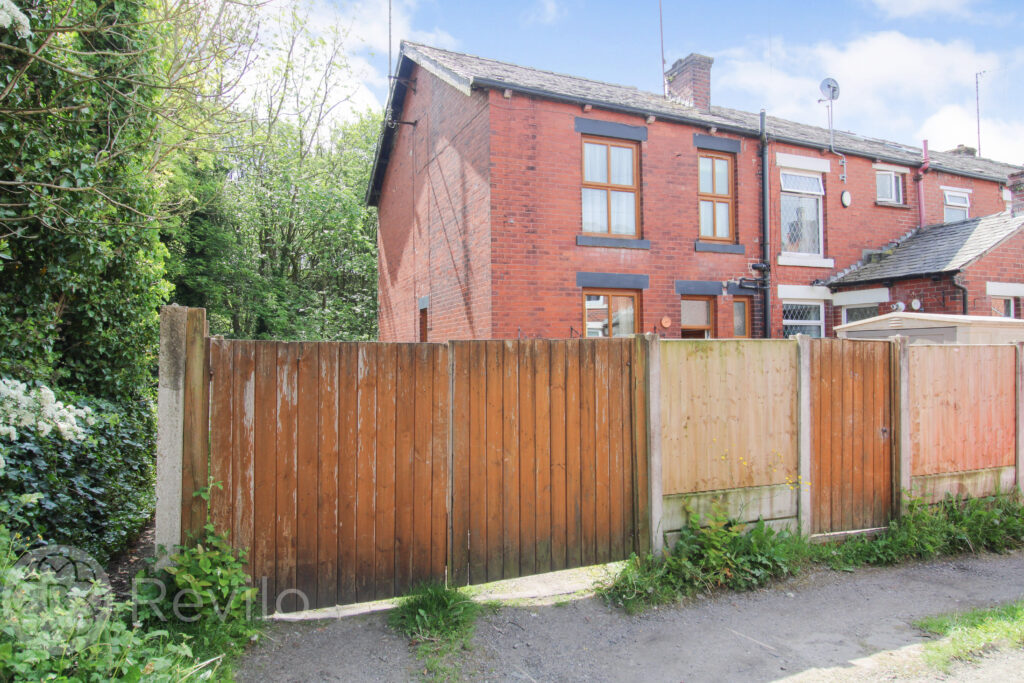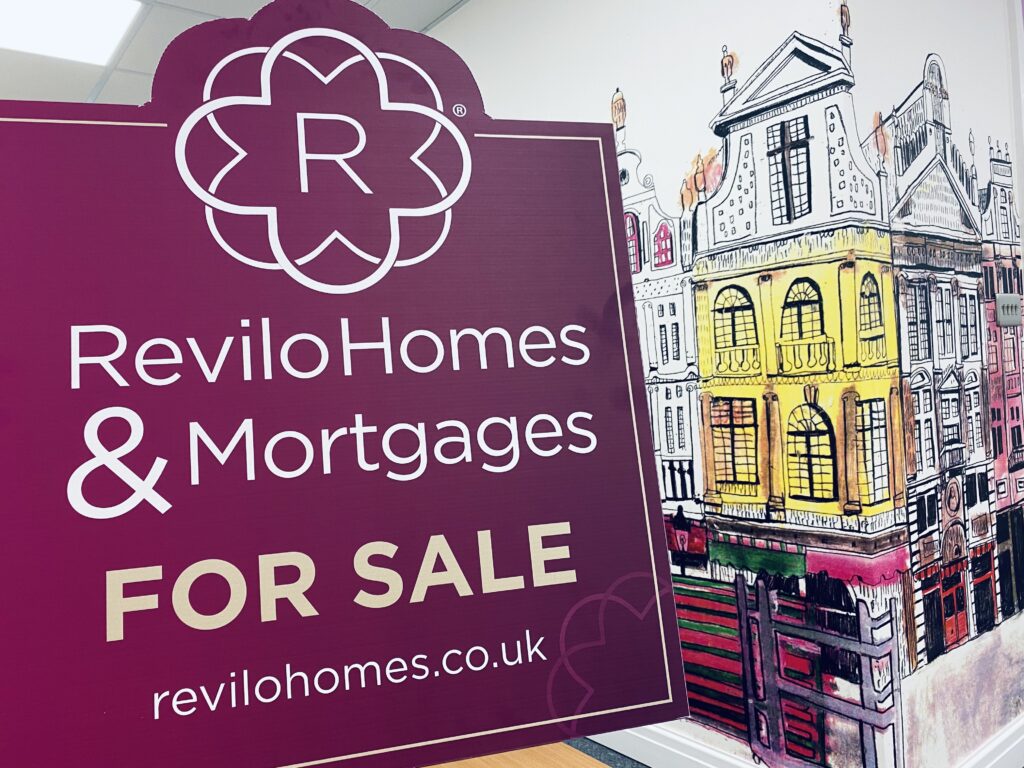Property marketed by Revilo Homes & Mortgages
Bridgefold Road, Rochdale, OL11 5BX

























Key Features
- Stone Fronted End Terrace
- Modern Shower Room
- Private Gated Driveway Parking
- Open Aspect to the Front
- Close to Ogden Reservoir
- Modernisation Required
- Ideal FTB or Family Home
About this property
*** NO CHAIN / LARGE END TERRACE PROPERTY / THREE BEDROOMS / TWO RECEPTION ROOMS / UPVC DOUBLE GLAZING / FURTHER DEVELOPMENT POTENTIAL / IDEAL FIRST TIME BUYER OR FAMILY HOME / ASPECT VIEWS / PRIVATE GATED DRIVE / VIEWINGS HIGHLY RECOMMENDED ***
*** NO CHAIN / LARGE END TERRACE PROPERTY / THREE BEDROOMS / TWO RECEPTION ROOMS / UPVC DOUBLE GLAZING / FURTHER DEVELOPMENT POTENTIAL / IDEAL FIRST TIME BUYER OR FAMILY HOME / ASPECT VIEWS / PRIVATE GATED DRIVE / VIEWINGS HIGHLY RECOMMENDED ***
Revilo Homes are delighted to offer for sale this spacious three bedroom stone fronted end terrace property situated in a popular residential location offering good access to local amenities including shops, schools and public transport links including the M62 Motorway connection and Manchester Metro Link service.
The property benefits from UPVC double glazing with the accommodation comprising briefly of entrance hallway with staircase leading to the first floor, lounge, dining room, kitchen, first floor landing, three bedrooms and modern three piece shower room.
Situated just a short walk to Ogden reservoir and a number of local countryside walks it really is the ideal semi-rural location yet close enough for anyone needing to commute.
The property does require modernisation but offers an excellent development opportunity, ideally suited as a first time buyer or family home, internal viewings coming highly recommended to fully appreciate the size, location and potential.
We suggest early viewings to avoid disappointment.
Entrance Hall 6' 0" x 15' 5" (1.84m x 4.69m)
Front facing entrance door, storage heater, staircase leading to the first floor, under stair storage cupboard.
Lounge 12' 2" x 10' 5" (3.71m x 3.18m)
Front facing double glazed window, storage heater, aspect views.
Dining Room 13' 10" x 10' 4" (4.21m x 3.14m)
Rear & side facing double glazed windows, wall heater, dining or seating area, built in storage, meter cupboard, archway through to the kitchen.
Kitchen 10' 7" x 6' 1" (3.22m x 1.85m)
Rear facing double glazed frosted window & door giving access to the rear yard, fitted kitchen with a selection of wall and base units, work surfaces, splash back tiling, sink & drainer, electric hob, double oven, plumbed for an automatic washing machine.
First Floor Landing 7' 5" x 6' 1" (2.26m x 1.86m)
Loft hatch.
Bedroom One 13' 9" x 10' 4" (4.20m x 3.15m)
Rear facing double glazed window, wall heater.
Bedroom Two 12' 0" x 10' 6" (3.67m x 3.21m)
(width reducing to 2.78m) Front facing double glazed window, wall heater.
Bedroom Three 7' 5" x 7' 5" (2.25m x 2.26m)
Front facing double glazed window, single room.
Shower Room 10' 8" x 6' 0" (3.26m x 1.83m)
Rear facing double glazed frosted window, storage heater, three piece suite comprising WC, pedestal sink and walk in shower, electric shower, part tiled walls, storage/cylinder cupboard.
Revilo Insight
Tenure: TBC / Tax Band: A / Parking: Gated Driveway Parking.
Property added 05/05/2023