Property marketed by Holroyd Miller
4/6 Newstead Road, Wakefield, WF1 2DE
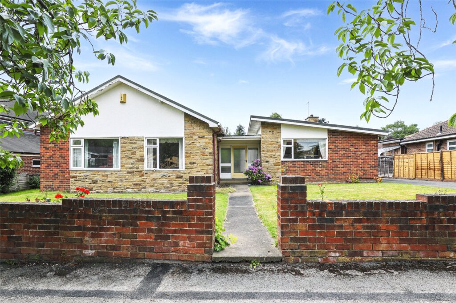
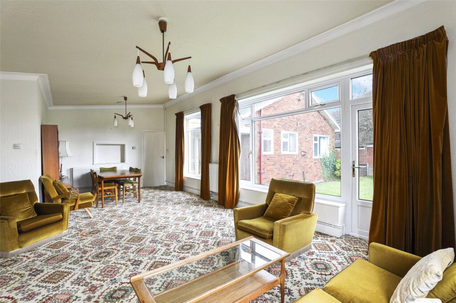
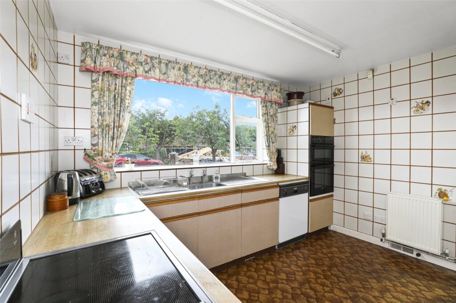
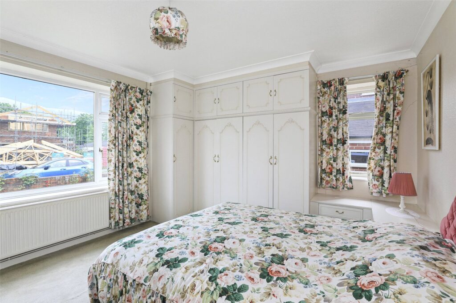
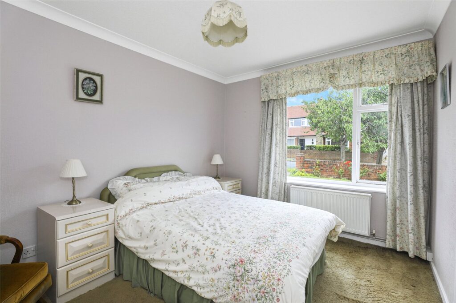
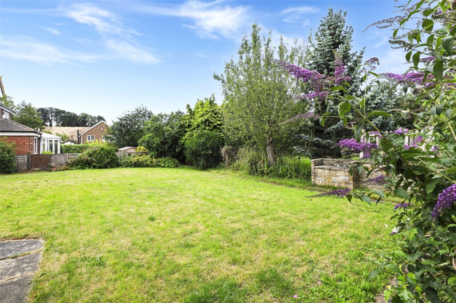
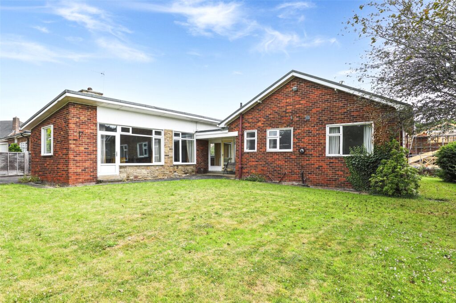
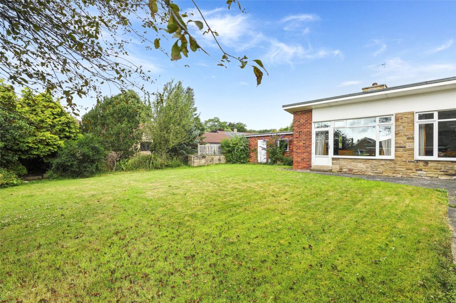
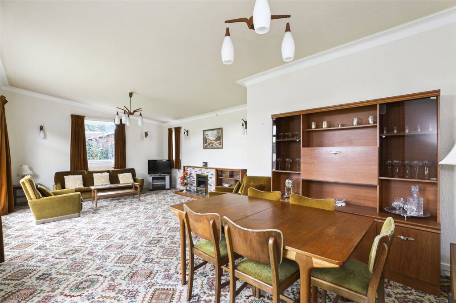
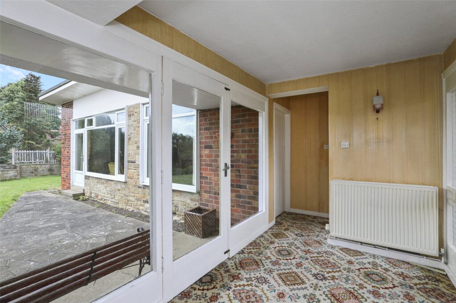
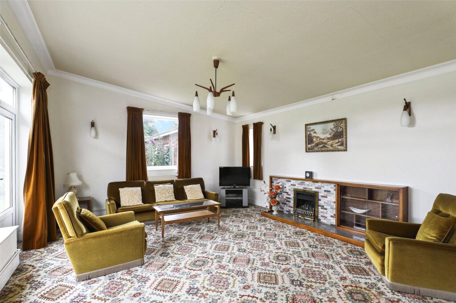
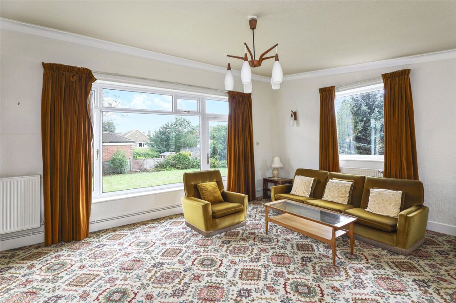
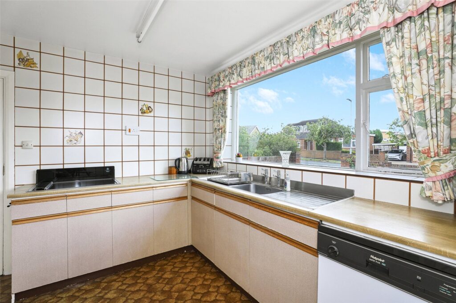
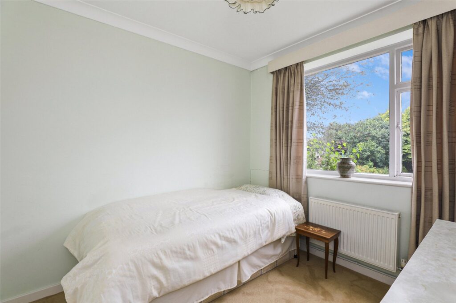
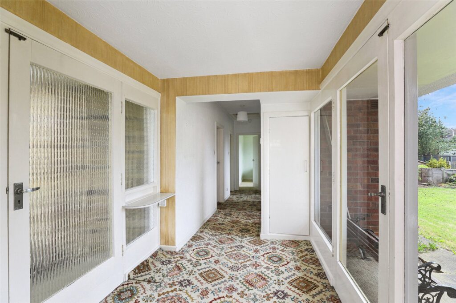
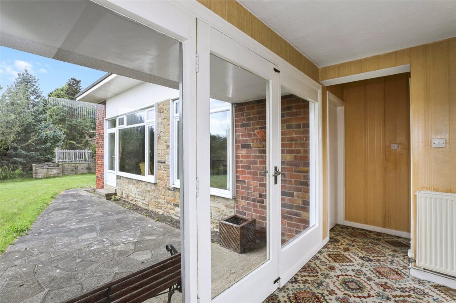
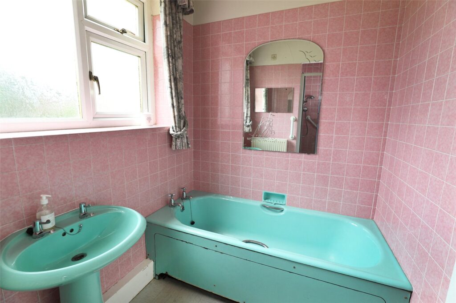
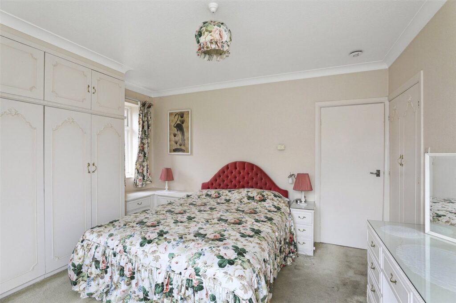
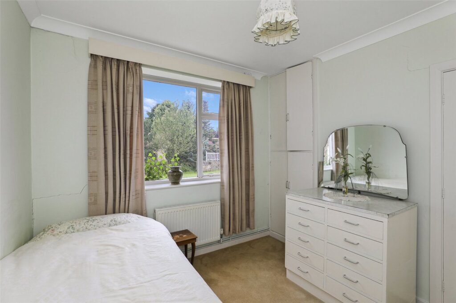
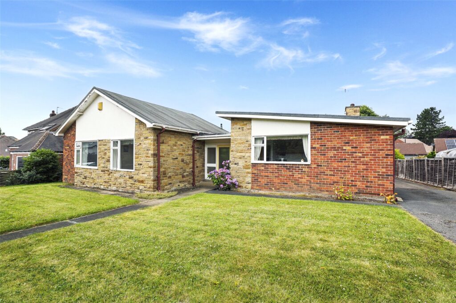
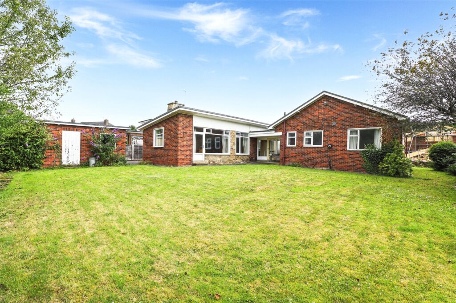
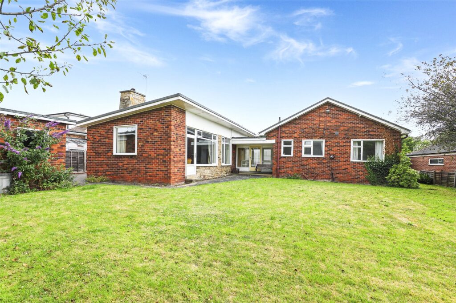
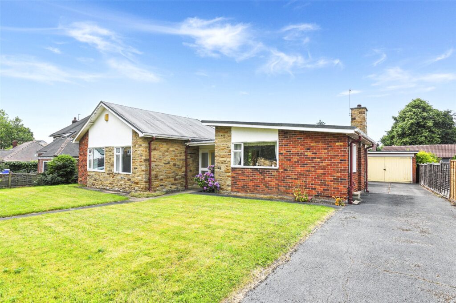
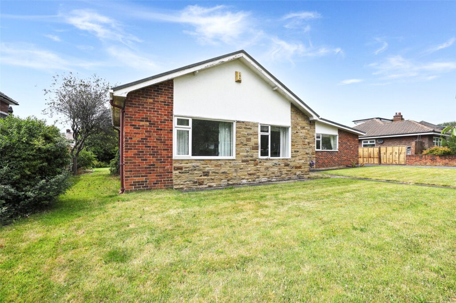
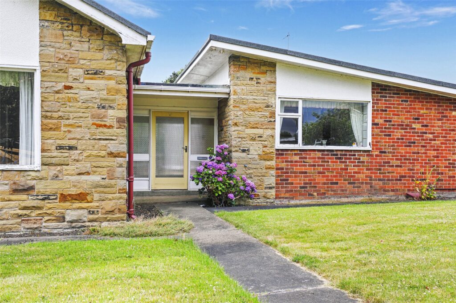
Key Features
- Architect Designed Detached True Bungalow
- Three Bedrooms
- Stunning Open Plan Living Dining Room
- Separate Pantry and Utility Room
- Driveway and Garage
- Generous Garden Plot
- Tremendous Potential
- No Chain
- Viewing Essential
- Council Tax Band E
About this property
Holroyd Miller have pleasure in offering for sale this individually architect designed detached true bungalow occupying a generous garden plot within this convenient location of Broomhall. Offered with No Chain, Viewing Essential.
Holroyd Miller have pleasure in offering for sale this individually architect designed detached true bungalow occupying a generous garden plot within this ever popular convenient and sought after location of Broomhall on the outskirts of the city centre. The property does need some improvement works, however offers well proportioned and spacious accomodation. Having gas fired central heating and underfloor heating, partial double glazing and briefly comprising, a light and airy entrance reception hallway with cloakroom/wc, built in storage, stunning open plan living dining room with a light and airy south facing garden with feature tiled fire surround, separate breakfast kitchen with adjacent utility room and pantry, rear entrance lobby, house bathroom with separate shower, three good size bedrooms, two having built in wardrobes. Outside, the property is set well back from the road with driveway providing ample off street parking leading to detached garage, useful outside storage, further garden area to the rear being south facing. Offering tremendous potential, located within this ever popular location on the outskirts of the city centre, yet conveniently located for local schools and amenities with easy access to the motorway network and local train station. Offered with No Chain, Viewing Essential.
Entrance Reception Hallway
With glazed window looking onto the rear garden, useful storage cupboard, central heating radiator.
Open Plan Living/Dining Room 8.28m x 4.56m (27'2" x 15')
With full height double glazed windows overlooking the rear garden being south facing with tiled fire surround with fitted gas fire, three central heating radiators, four wall light points.
Kitchen 3.17m x 1.89m (10'5" x 6'2")
With a range of wall and base units, worktop areas, double oven, hob with extractor hood, plumbing for dishwasher, tiling.
Adjacent Utility Room 2.08m x 1.89m (6'10" x 6'2")
With fitted Belfast sink, plumbing for automatic washing machine and tiling.
Adjacent Pantry 2.08m x 1.89m (6'10" x 6'2")
Being tiled with side entrance lobby off the hallway.
Separate WC
Low Flush w.c, and wash hand basin and tiling, central heating radiator.
House Bathroom
Having panelled bath, pedestal wash basin, separate shower cubicle, tiled, double glazed window and central heating radiator.
Bedroom to Rear 2.88m x 2.79m (9'5" x 9'2")
Having storage cupboard containing central heating boiler, central heating radiator.
Bedroom to Front 3.95m x 3.65m (13' x 12')
Having fitted wardrobes to both recesses, further wardrobes and overhead cupboards, two double glazed windows, central heating radiator.
Bedroom to Front 3.73m x 2.86m (12'3" x 9'5")
Having fitted wardrobes, overhead cupboards, central heating radiator.
Outside
The property is set well back from the road with mainly laid to lawn garden to the front. Concrete driveway to the side provides ample off-street parking leading to brick built detached garage measuring (5.5m x 4.15m) To the rear further lawned garden with mature trees and shrubs.
Property added 22/07/2023