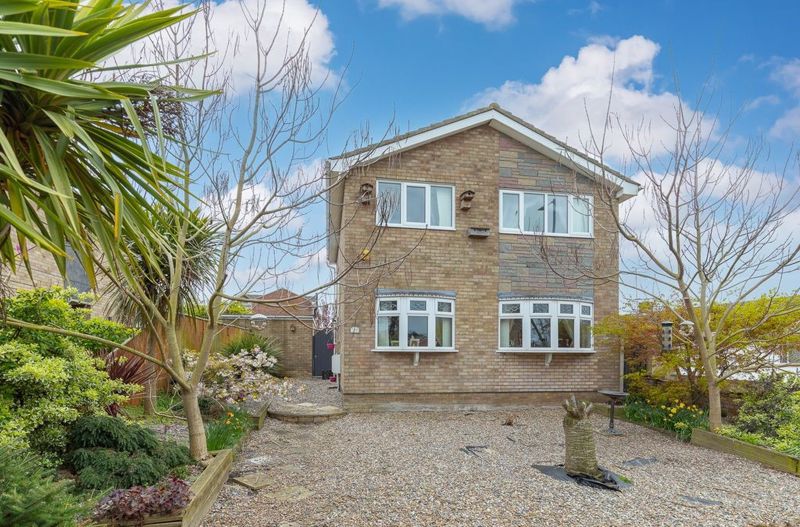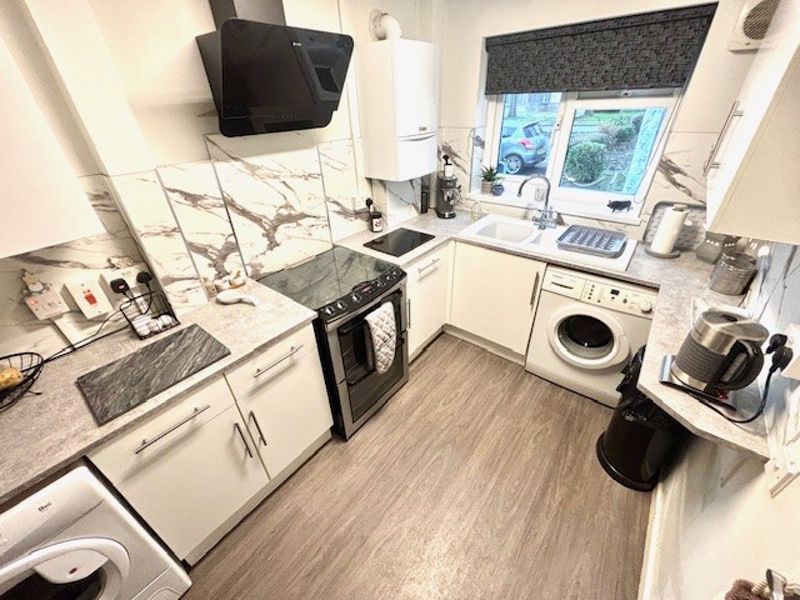Property marketed by Darby and Liffen Estate Agents
42 Bells Road, Gorleston on Sea, Great Yarmouth, Norfolk, NR31 6AN



















Key Features
- 4 bedroom detached family residence
- 4 double bedrooms
- Gas central heating
- Conservatory
- Driveway & garage
- Sought after Bradwell location
About this property
**Guide Price £330,000 to £350,000** Darby & Liffen are delighted to present this spacious and well presented four bedroom detached family residence situated in this sought after Bradwell village location close to shops, amenities and schools for all ages. Accommodation comprises spacious entrance hall, cloakroom, lounge, kitchen, conservatory, first floor landing, four double bedrooms, bathroom, front and rear low maintenance gardens, driveway, garage, gas central heating and double glazing.
Entrance Hall
uPVC side door with fixed side panel, stairs to first floor, under stairs storage cupboard, further storage cupboard, radiator.
Cloakroom
WC, corner wash hand basin, frosted window, tiled flooring, radiator.
Lounge 19' 9'' x 11' 6'' (6.02m x 3.50m)
Two bow bay windows to front aspect, fitted carpet, radiator, fireplace.
Kitchen 19' 8'' x 8' 1'' (5.99m x 2.46m)
Beautifully fitted with worktops and a good range of cupboard and drawers, integrated washing machine and fridge, one and a half bowl sink with mixer tap, four ring hob with concealed light and extractor, eye level oven and grill, tiled splashback, good range of wall units, radiator, window to rear aspect, tiled flooring, large opening to Conservatory.
Conservatory 11' 2'' x 10' 3'' (3.40m x 3.12m)
Brick base with uPVC units, French doors out to rear garden, modern upright radiator, ceiling fan light.
First Floor Landing
Window to side, access to roof space, shelved storage cupboard.
Bedroom 1 11' 9'' x 10' 0'' (3.58m x 3.05m)
Window to front aspect, radiator, carpeted flooring, wall sockets & ceiling light.
Bedroom 2 9' 11'' x 8' 1'' (3.02m x 2.46m)
Window to rear aspect, carpeted flooring, radiator, ceiling light & wall sockets.
Bedroom 3 11' 10'' max x 9' 7'' max (3.60m x 2.92m)
Window to rear aspect, carpeted flooring, radiator, ceiling light & wall sockets.
Bedroom 4 9' 7'' x 8' 3'' (2.92m x 2.51m)
Window to rear aspect, carpeted flooring, radiator, ceiling light & wall sockets.
Bathroom
Modern fitted suite with frosted window to side aspect, corner bath with shower attachment over, W/C & wash hand basin with concealed vanity unit, carpeted flooring & heated towel rail.
Outside
OUTSIDE To the front there is a low maintenance garden with low brick wall, shingled areas, borders with shrubs, plants and trees, gate with stepping stone pathway to side entrance. Gated access to rear.
To the rear: Well presented, low maintenance, fully enclosed garden with paved patio area, feature circular patio with ornamental fish ponds, shingled areas with raised borders with shrubs and trees, outside tap and gate providing access to driveway which leads to a single garage with up and over door, light, power and personal door into garden.
Council Tax
Band D
Services
Gas, mains water, electricity and drainage.
Tenure
Freehold
Viewings
Strictly prior to appointment through Darby & Liffen Ltd.
AGENTS NOTE
Whilst every care is taken when preparing details, DARBY & LIFFEN LTD., do not carry out any tests on any domestic appliances, which include Gas appliances & Electrical appliances. This means confirmation cannot be given as to whether or not they are in working condition. Measurements are always intended to be accurate but they must be taken as approximate only. Every care has been taken to provide true descriptions, however, no guarantee can be given as to their accuracy, nor do they constitute any part of an offer or contract.
Property added 25/01/2024