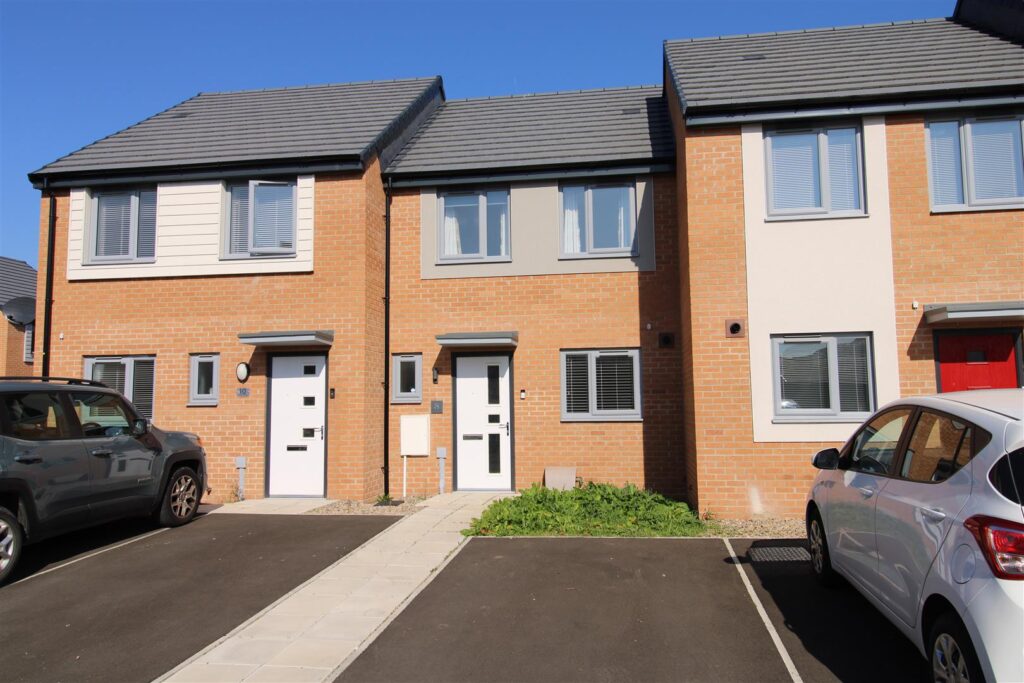Property marketed by Ann Cordey Estate Agents
13 Duke Street, Darlington, County Durham, DL3 7RX











Key Features
- TWO BEDROOM MID TERRACED PROPERTY
- TRAIN STATION A WALK AWAY
- EXCELLETN TRANSPORT LINKS
- CONVENIENT LOCATION
- MODERN KITCHEN
- DOWNSTAIRS CLOAKS/WC
About this property
A nearly new, modern TWO BEDROOMED mid-link residence is offered for sale in ready to move into order. Tastefully decorated throughout and offering, light and bright, spacious accommodation.Having a good sized kitchen to the front aspect, the lounge diner is to the rear, having views of the garden through french doors. A convenient cloaks/wc is to the ground floor also.To the first floor, there are two DOUBLE bedrooms and a bathroom/wc with a mains fed shower and screen.
Externally, the property has gardens to the front and rear. The front garden being open plan and consisting of a lawned area and paved driveway for parking.
The rear garden is enclosed by lap fencing and is mainly laid to lawn.
The Central Park Development has recently been built, and is situated in the Haughton area of town. Being in very close proximity to Darlington College and a Teesside University campus, Darlington's town centre and train station are both only a walk away.
There are regular bus services and excellent transport links and local shops, a gym and schools are close by.
TENURE: Freehold
COUNCIL TAX A
RECEPTION HALLWAY
Composite entrance door opens into the reception hallway, which leads to the cloaks/wc, kitchen and lounge/diner. The staircase leads up to the first floor.
CLOAKS/WC
Fitted with a modern, white suite which includes low level WC and hand basin.
KITCHEN/DINER
The kitchen is well planned to offer an ample range of white Gloss, wall, floor and drawer cabinets with complimentary work surfaces and stainless steel sink unit. The integrated appliances include an electric oven and gas hob and in addition there is plumbing for an automatic washing machine.
The room has a UPVC window to the front aspect.
LOUNGE
The lounge is of a good size and is light an bright having french doors which open onto the garden to the rear. Additional storage is available via the built in, under stairs cupboard.
FIRST FLOOR LANDING
Leading to both of the bedrooms and the bathroom/wc.
BEDROOM ONE
The largest of the double bedrooms, having a UPVC to the rear aspect.
BEDROOM TWO
Bedroom two is a further double bedroom, and has a UPVC window to the front aspect and a built in, over the stairs cupboard.
BATHROOM/WC
Fitted with a modern white suite to include a panelled bath, with a mains fed shower and screen. In addition there is a pedestal handbasin and low level WC. The rooms has tiles and vinyl flooring.
EXTERNALLY
The front of the property is open plan, with a lawn and paved driveway for off street parking.
The rear garden is enclosed by lap fencing and, again, is mainly laid to lawn.
Property added 09/10/2023