Property marketed by Darby and Liffen Estate Agents
42 Bells Road, Gorleston on Sea, Great Yarmouth, Norfolk, NR31 6AN
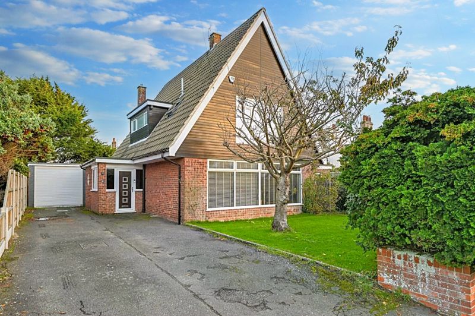
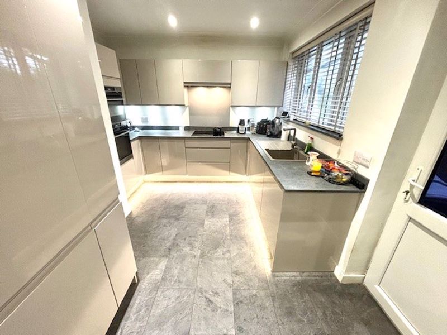
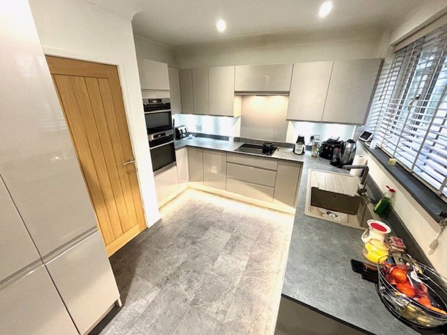
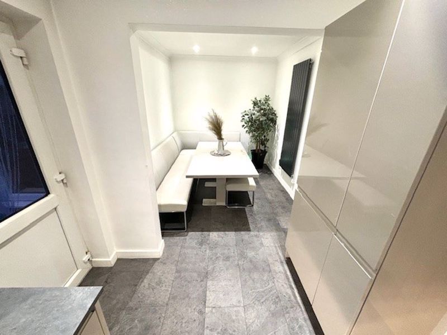
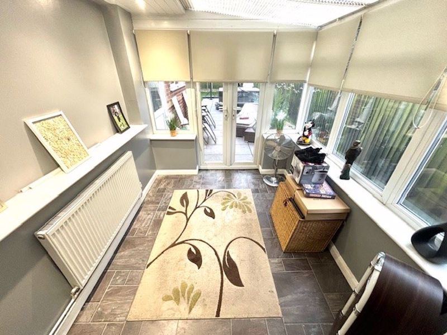

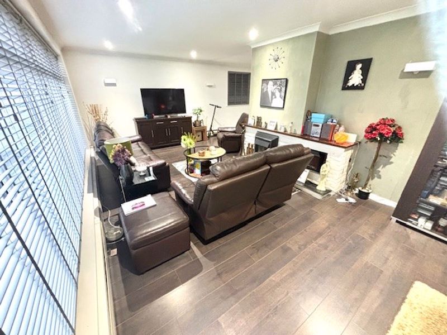
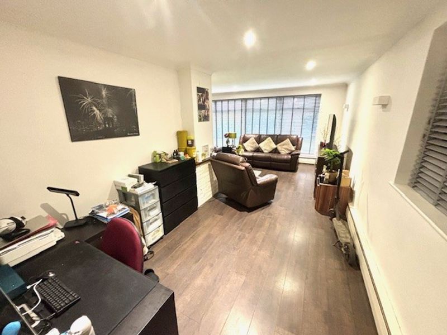
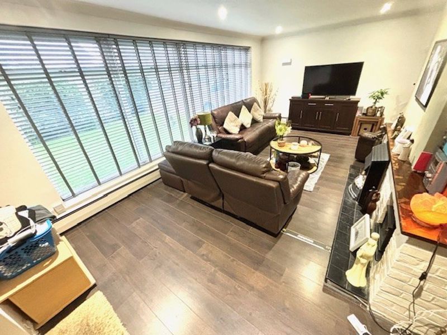
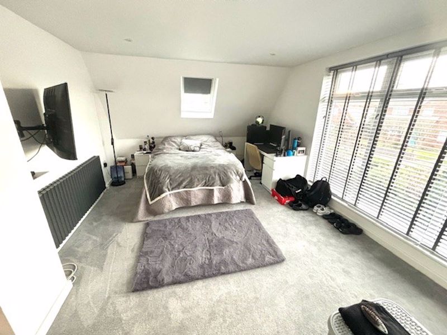
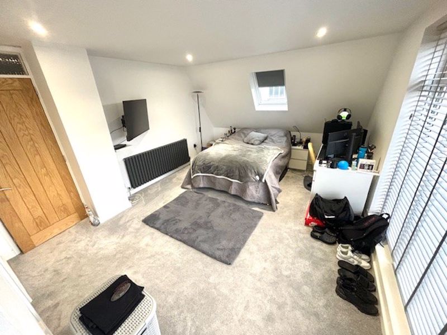
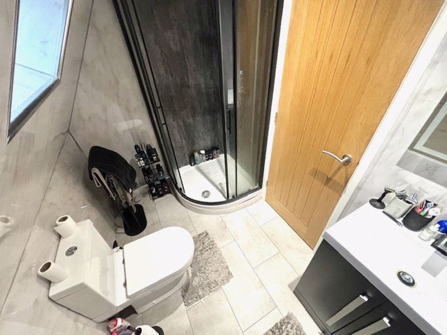
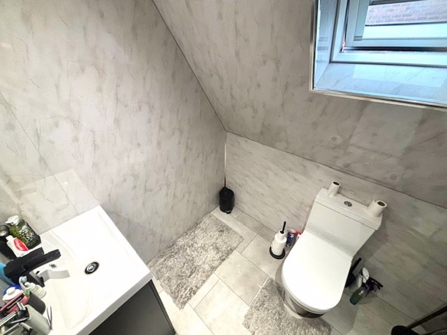
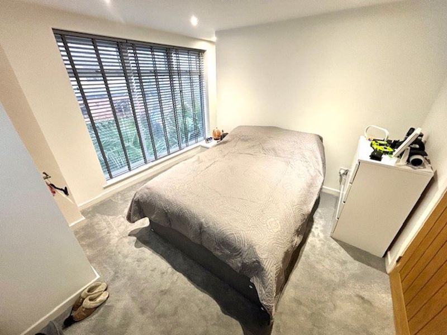
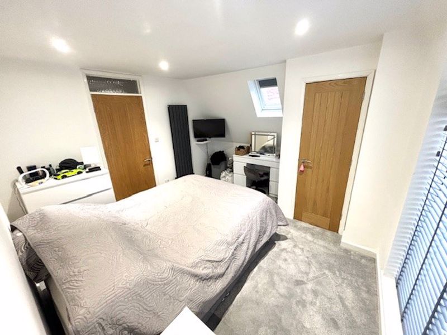
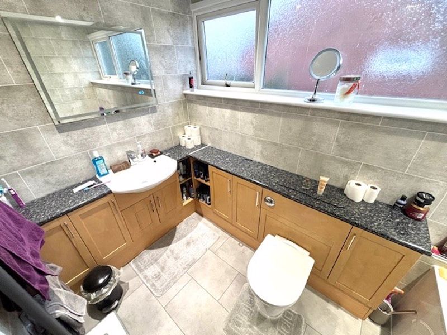
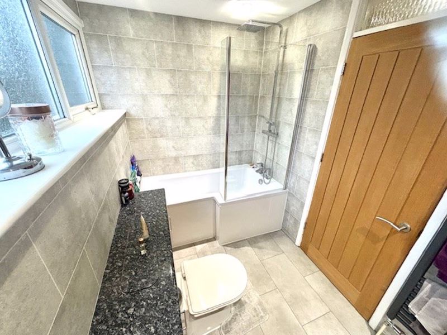
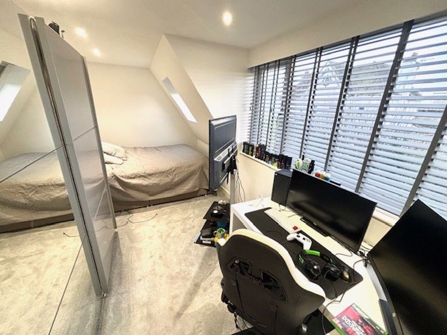
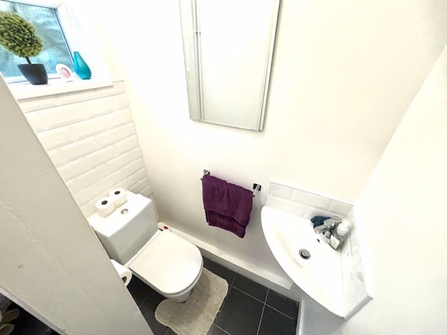
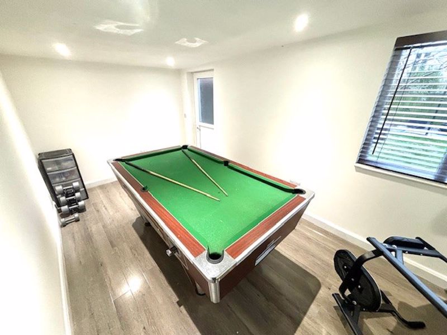
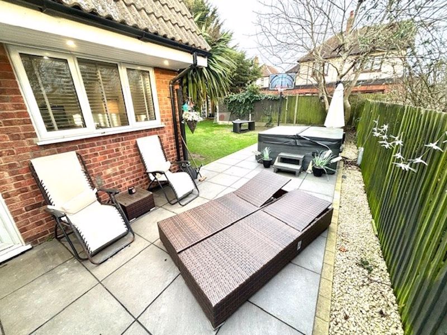
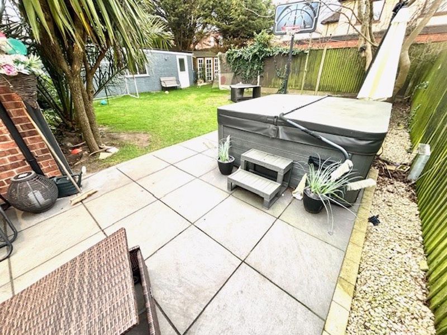
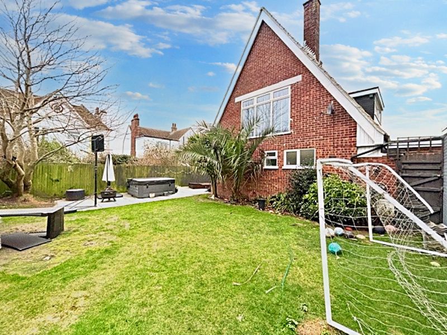
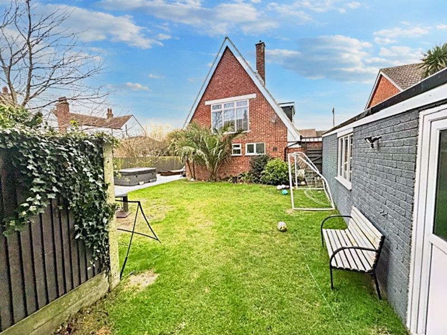

Key Features
- Impressive modernised 3 bedroom detached chalet
- Lounge/Diner, Kitchen/Breakfast Room, Conservatory, Utility room & Study
- En Suite shower room to the main bedroom
- Driveway, detached garage & Games room/home office/gym
- Gas Central Heating & upvc double glazing
- Highly sought after location, only yards from Gorleston seafront
About this property
** Guide Price £475,000 to £500,000 ** Darby & Liffen are delighted to offer this impressive modernised 3 bed detached chalet style family home which enjoys the benefits of gas central heating, uPVC double glazing and a range of floor coverings throughout. The accommodation includes entrance porch, entrance hall, 21ft lounge/diner, stylish modern kitchen/breakfast room, cloak/utility room, study and conservatory. Gorleston seafront and beach is situated only yards away, schools for all age groups and the James Paget University hospital are within easy access whilst regular bus routes provide services into Great Yarmouth and Lowestoft, with regular bus services to Norwich also available. Gorleston tennis club & Gorleston golf course are also close by. The accommodation in further detail comprises of the following:
Entrance Porch 6' 8'' x 5' 8'' (2.03m x 1.73m)
Entrance Porch - UPVC entrance door with double glazed panels, ceramic tiled flooring. UPVC double glazed windows to front and side aspect. Composite door to entrance hall.
Entrance Hall 19' 3'' x 6' 0'' (5.86m x 1.83m)
Radiator, wood effect laminate floor staircase to first floor landing. Inset ceiling spotlights, Hive central heating control, built-in cloaks/storage cupboard
Lounge/Diner 21' 0'' x 11' 1'' (6.40m x 3.38m)
Skirting heating panels. Wood effect laminate flooring, painted brick fireplace with a raised tiled hearth. Inset ceiling spotlight, UPVC double glazed window to front aspect. Wood effect UPVC doors to study.
Kitchen 11' 4'' x 10' 3'' (3.45m x 3.12m)
Matching wall cupboards with lighting below, worktops with a range of soft close cupboards and drawers below and an inset single drainer sink with mixer tap. Matching upstands. Tall unit housing a built-in AEG fan assisted oven and grill and an AEG combination microwave oven with drawer below and cupboard above. Integrated dishwasher. Inset AEG four ring induction hob with an AEG extractor above. Matching tall unit with pull- out larder cupboard and integrated fridge and freezer. Inset ceiling spotlights. UPVC double glazed window to side aspect and UPVC door with double glazed panel to side.
Breakfast Room 9' 7'' x 7' 10'' (2.92m x 2.39m)
Radiator. Inset ceiling spotlights.
Utility Room/Wc 4' 11'' x 4' 5'' (1.50m x 1.35m)
Tile effect laminate flooring, worktop and space below with plumbing for washing machine and space for tumble dryer. radiator, coving. UPVC double glazed window to rear, open doorway to WC with a suspended corner hand wash basin with tiled splashback and a UPVC double glazed window to rear.
Study 8' 8'' x 7' 5'' (2.64m x 2.26m)
Tile effect laminate flooring radiator, inset ceiling spotlights. UPVC double glazed window to front aspect. Open through to conservatory.
Conservatory 8' 3'' x 7' 5'' (2.51m x 2.26m)
Radiator, tile effect laminate floor. Double glazed roof. UPVC double glazed windows to side and rear aspects. UPVC double glazed doors leading out to a paved patio area on the south side of the property and the rear garden.
Landing
Radiator, inset ceiling spotlights, loft access hatch.
Bedroom 1 15' 0'' x 12' 0'' (4.57m x 3.65m)
(plus recess) – Radiator, built- in wardrobe, inset ceiling spotlights. Velux skylight window with blind. Large UPVC double glazed window to front aspect.
En-Suite Shower Room 7' 9'' x 5' 3'' (2.36m x 1.60m)
Large corner shower cubicle with a mixer shower and rainfall fitting above. White WC and wash basin with cupboard below, inset ceiling spotlights. Velux skylight window with blind.
Bedroom 2 12' 5'' x 11' 4'' (3.78m x 3.45m)
Radiator. Large built-in wardrobe with sliding mirrored doors and a further storage cupboard. Built-in cupboard with hot water cylinder. Inset ceiling spotlights. Velux skylight window. Large UPVC double glazed window to rear aspect.
Bedroom 3 16' 11'' x 7' 11'' (5.15m x 2.41m)
Radiator. Inset ceiling spotlights. Velux skylight window with blind. UPVC double glazed window to side aspect.
Bathroom 9' 7'' x 5' 5'' (2.92m x 1.65m)
Fully tiled walls and a white suite comprising panelled shower bath with mixer shower plus rainfall fitting above. WC with concealed cistern and cupboards either side. Wash basin with cupboard below and side cupboards. Designer towel radiator. Inset ceiling spotlights. UPVC double glazed window to side aspect.
Outside 19' 0'' x 8' 4'' (5.79m x 2.54m)
A driveway leads to a detached garage and adjoining the rear of the garage is a games room/gym/home office measuring 5.79m x 2.54m (19'0" x 8'4"). The rear garden is mainly laid to lawn with a large paved patio area, mixture of flowers and shrubs.
Tenure
Freehold
Services
Mains gas, water, electricity and drainage are connected.
Council Tax
Great Yarmouth Borough Council - Band D
Viewings
Strictly prior to appointment through Darby & Liffen Ltd.
AGENTS NOTE
Whilst every care is taken when preparing details, DARBY & LIFFEN LTD., do not carry out any tests on any domestic appliances, which include Gas appliances & Electrical appliances. This means confirmation cannot be given as to whether or not they are in working condition. Measurements are always intended to be accurate but they must be taken as approximate only. Every care has been taken to provide true descriptions, however, no guarantee can be given as to their accuracy, nor do they constitute any part of an offer or contract.
Property added 27/01/2024