Property marketed by Revilo Homes & Mortgages
Bridgefold Road, Rochdale, OL11 5BX
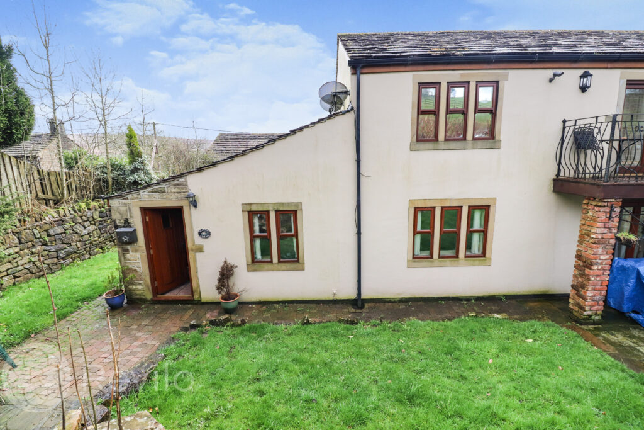
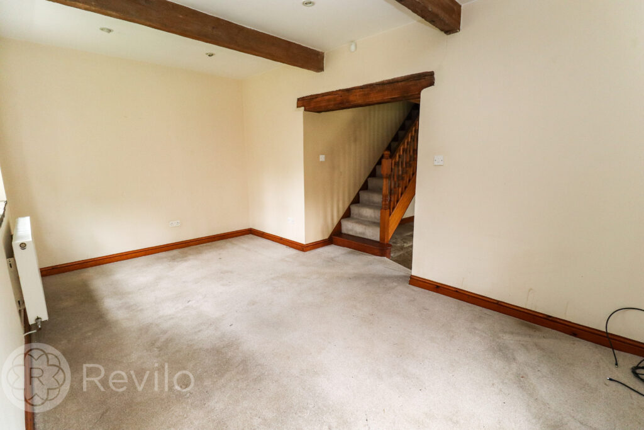

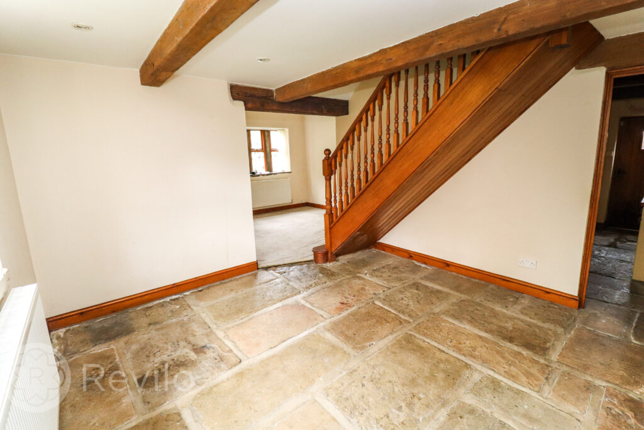
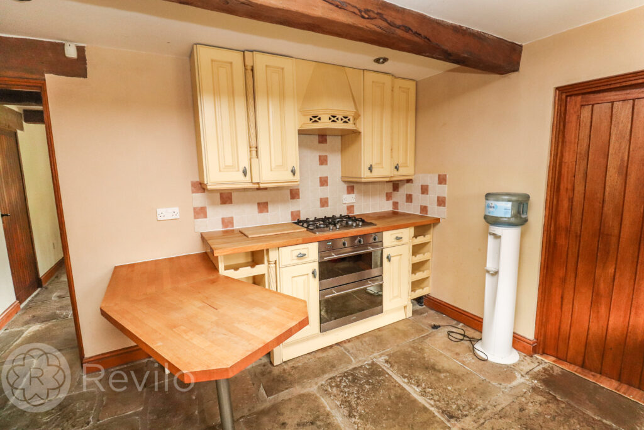
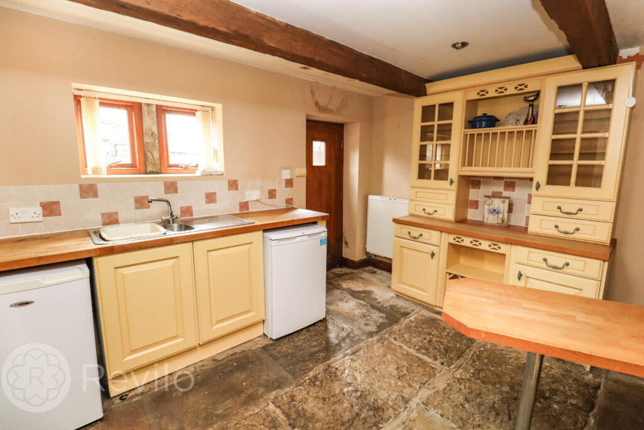
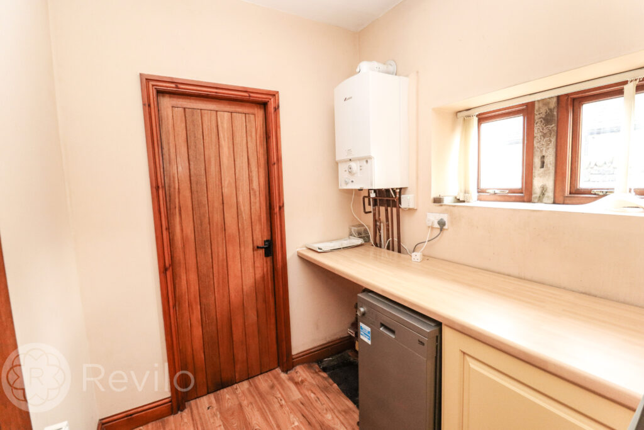
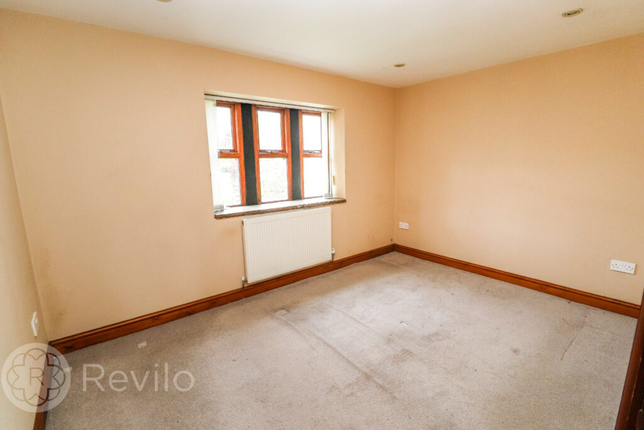
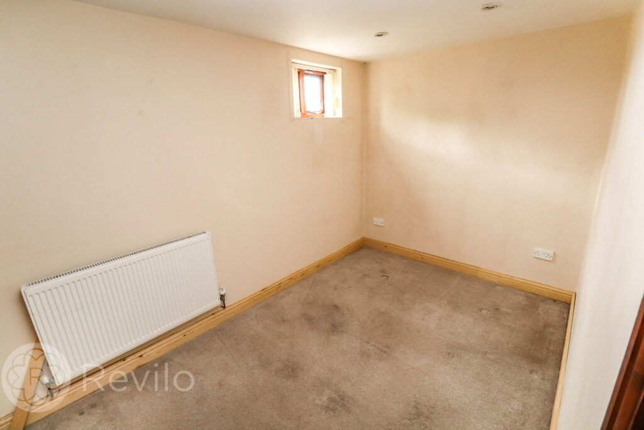
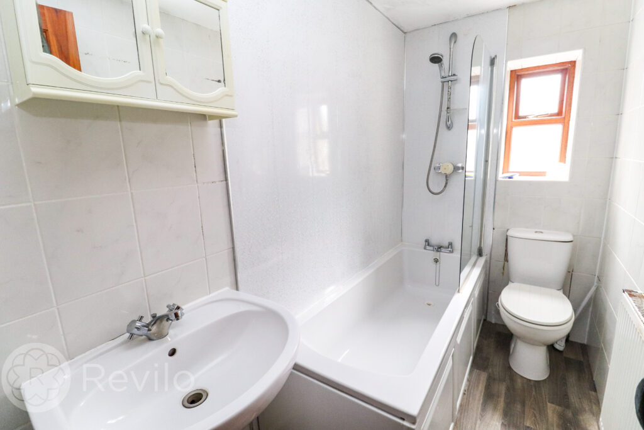
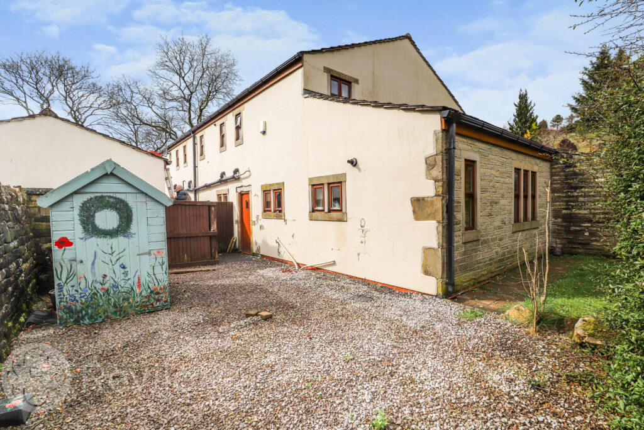
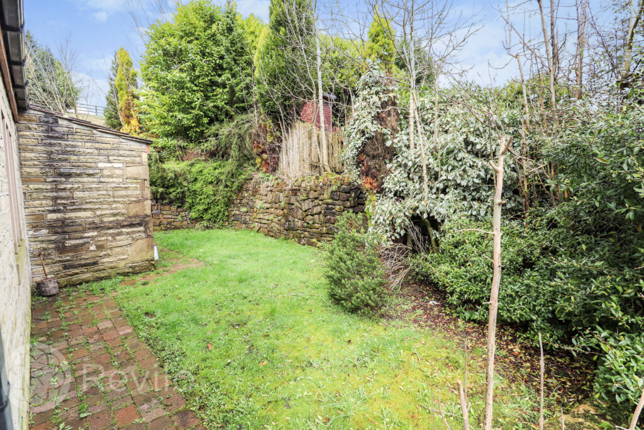
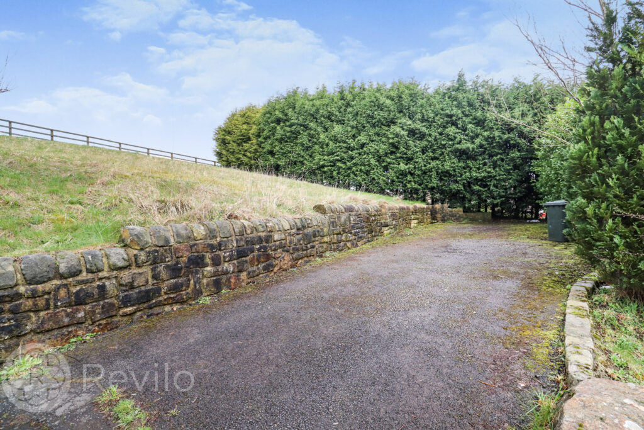
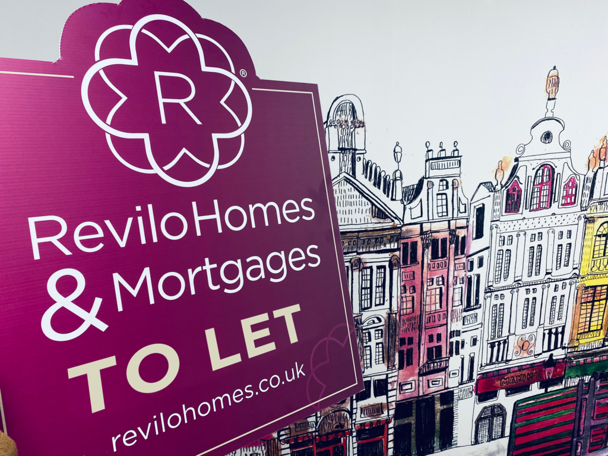
Key Features
- No Application Fees
- Fitted Kitchen
- Viewings Highly Recommended
About this property
*** NO APPLICATION FEES / SEMI DETACHED COTTAGE / TWO BEDROOM / KITCHEN AND DINER / RECENTLY MODERNISED / DRRIVEWAY PARKING FOR 2 CARS / STUNNING LOCATION / ***
*** NO APPLICATION FEES / SEMI DETACHED COTTAGE / TWO BEDROOM / KITCHEN AND DINER / RECENTLY MODERNISED / DRRIVEWAY PARKING FOR 2 CARS / STUNNING LOCATION / ***
We are pleased to offer to the rental market, this two bedroom spacious property situated in a stunning location and close to all local amenities.
The property comprises of an entrance hall, lounge area, spacious kitchen and separate dining room with stone flooring, a downstairs WC, ground floor lounge with front and side facing window, two bedrooms and a recently fitted bathroom with a panelled bath and shower.
Entrance Hall
Entrance hallway.
Lounge 16' 9" x 6' 11" (5.10m x 2.10m)
Front facing room, double glazed window, radiator, a good sized lounge area with open plan access into dining room.
Dining Room 11' 10" x 11' 10" (3.60m x 3.60m)
Front facing room, double glazed window, radiator, dining room with stoned floor and neutral décor.
Kitchen 13' 1" x 11' 10" (4.00m x 3.60m)
Rear facing room, double glazed window, radiator, fully fitted kitchen with a range of wall and base units with complimentary work surfaces, integrated oven/hob and extractor fan, sink unit with drainer.
Utility Room 6' 11" x 6' 3" (2.10m x 1.90m)
Rear facing room, double glazed window, utility room with neutral décor.
WC 6' 3" x 3' 3" (1.90m x 1.00m)
Rear facing room, double glazed window, WC and wash hand basin.
First Floor Landing 6' 3" x 8' 10" (1.90m x 2.70m)
First floor landing.
Bedroom One 8' 6" x 12' 2" (2.60m x 3.70m)
Front facing room, double glazed window, radiator, a double bedroom with neutral décor.
Bedroom Two 11' 6" x 6' 11" (3.50m x 2.10m)
Rear facing room, double glazed window, radiator, a second double bedroom with neutral décor.
Bathroom 8' 6" x 4' 3" (2.60m x 1.30m)
Rear facing room, double glazed window, radiator, panelled bath with overhead shower, WC, wash hand basin, part tiled walls.
Revilo Insight
Property added 03/04/2023