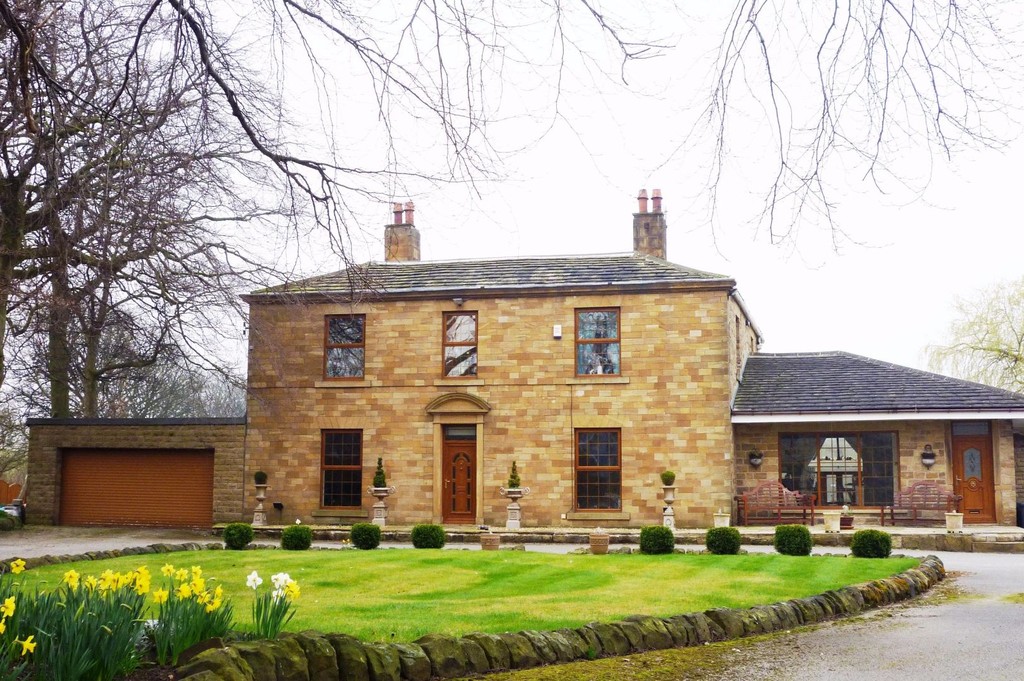Property marketed by Yorkshire's Finest
599-601 Wakefield Road, Huddersfield, West Yorkshire, HD5 9XP








About this property
A commanding residence of some stature set down a private lane with no passing traffic nestled among open fields yet not far from the areas key amenities and is located between Huddersfield and Wakefield and only a few miles from Leeds city centre. A remarkable range of accommodation is available with 5 bedrooms, two being ensuite, open plan dining kitchen flowing into the appealing summer room, gym, study, separate dining room, sitting room, games room, double garage, cinema room, play room and lavish house bathroom, Our floor plan details the full extent of the accommodation on offer, but here are the highlights;
Dining Kitchen Both stylish and decadent but having a contemporary twist. Having an open plan aspect to the summer room, creating one vast social arena for friends and family alike. The fitted kitchen boasts an impressive range of quality base and wall units finished with granite work surface and benefits from a range of integrated appliances, a generous breakfast bar and spacious galleried dining area.
Summer Room Having the aforementioned open plan aspect which in addition to the numerous glazed windows and patio doors combine with the glazed cathedral style roof to flood the area with natural light. A delightful light and bright space with a lofty feel enjoying charming views over its own garden and fields beyond.
Sitting Room and Dining Room These two rooms are connected by double French doors allowing flexibility in their use, including one open plan area when required. Both rooms enjoy ornate, elegant mouldings to ceilings and walls giving these rooms great character which is enhanced in the sitting room by the rustic gas fire set on an impressive dog and grate with an intricate hand carved timber surround and chimney breast.
First Floor From the particularly grand landing illuminated by the elegant chandelier the master bedroom can be found. It has been lavished with its own window seat to enjoy the views and a dressing room, complete with built in wardrobes and vanity unit. The ensuite is fitted out with luxury Jacuzzi spa bath, separate walk in shower cubicle and also has its own window seat. Two further double bedrooms both benefit from period Victorian fireplaces and modern built in wardrobes. A single bedrooms is currently fitted out as a gents dressing room. The house bathroom enjoys similar high standards of fittings with an impressive contemporary white suite including a free standing roll top bath, separate shower cubicle and chrome taps to finish.
Lower Ground Floor Thoughtfully converted the guest suite is located on its own floor for greater privacy and separate living for older children or dependant relatives. The bedroom is an atmospheric room with stone arched ceiling complete with its own ensuite shower room and adjacent room (shown on floor plan as a playroom) could be utilised to create a self contained floor.
Other Ground Floor Rooms The remarkable ground floor offers so much in the way of working hard and playing hard. The large study allowing up to 3 work stations to run a business from home is complemented by the gym to work off the stresses and then relax in the games room, currently hosting a pool table and then the cinema room complete with its own bar.
Outside Electric wrought iron gates provide the grand entrance to Spring Grange with large turning area with a drive in and drive out tarmaced area. The rear has a York stone Flagged area creating the ideal setting to dine and socialise outdoors with steps leading down onto the expansive lawned area which benefits from a southerly aspect, very flat and pleasant rural views in addition to a well equipped summer house.
WHAT3WORDS ///locals.aura.strut
COUNCIL TAX E
EPC D
TENURE Freehold
AGENT NOTES 1.MONEY LAUNDERING REGULATIONS: Intending purchasers will be asked to produce identification documentation at a later stage and we would ask for your co-operation in order that there will be no delay in agreeing the sale.
2. General: While we endeavour to make our sales particulars fair, accurate and reliable, they are only a general guide to the property and, accordingly, if there is any point which is of particular importance to you, please contact the office and we will be pleased to check the position for you, especially if you are contemplating travelling some distance to view the property.
3. The measurements indicated are supplied for guidance only and as such must be considered incorrect.
4. Services: Please note we have not tested the services or any of the equipment or appliances in this property, accordingly we strongly advise prospective buyers to commission their own survey or service reports before finalising their offer to purchase.
5. THESE PARTICULARS ARE ISSUED IN GOOD FAITH BUT DO NOT CONSTITUTE REPRESENTATIONS OF FACT OR FORM PART OF ANY OFFER OR CONTRACT. THE MATTERS REFERRED TO IN THESE PARTICULARS SHOULD BE INDEPENDENTLY VERIFIED BY PROSPECTIVE BUYERS OR TENANTS. NEITHER YORKSHIRES FINEST LIMITED NOR ANY OF ITS EMPLOYEES HAS ANY AUTHORITY TO MAKE OR GIVE ANY REPRESENTATION OR WARRANTY WHATEVER IN RELATION TO THIS PROPERTY.
Property added 12/12/2022