Property marketed by Darby and Liffen Estate Agents
42 Bells Road, Gorleston on Sea, Great Yarmouth, Norfolk, NR31 6AN
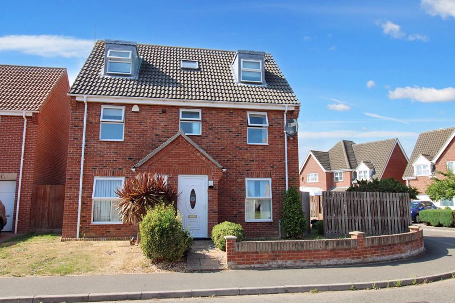
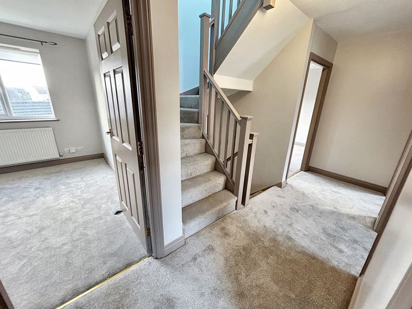
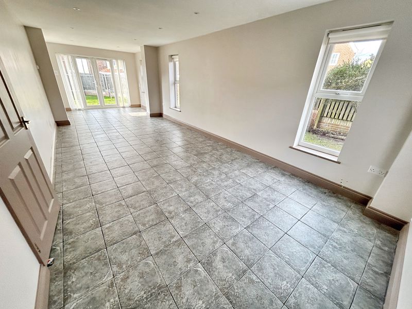
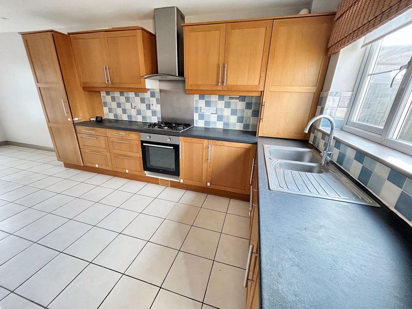
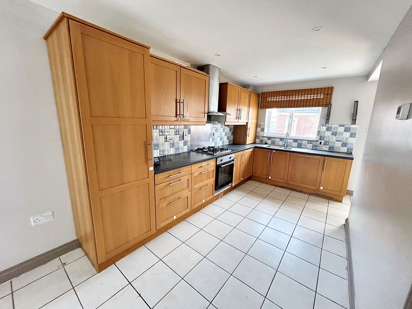
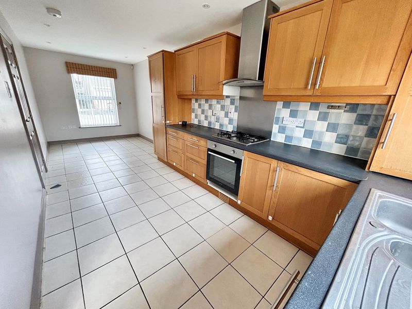
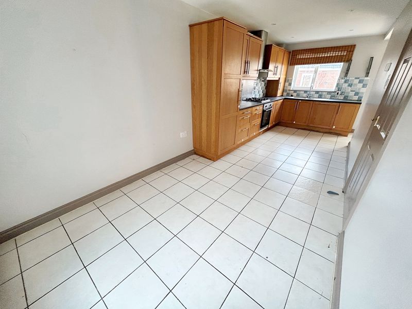
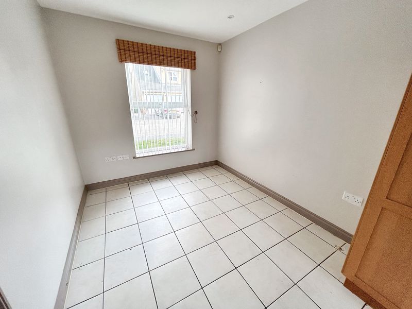
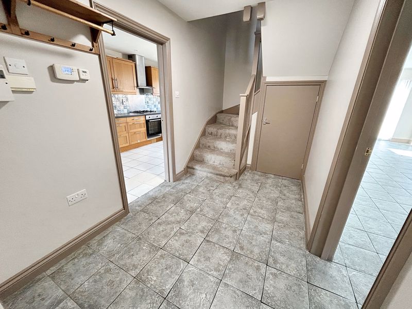
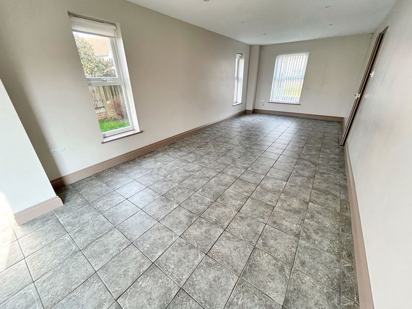
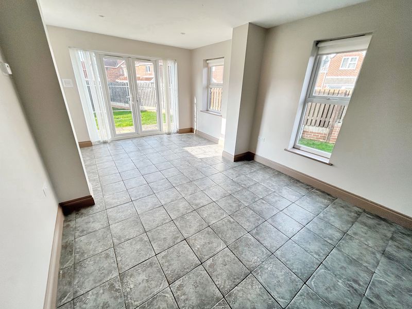
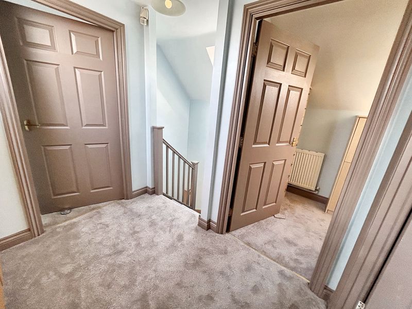

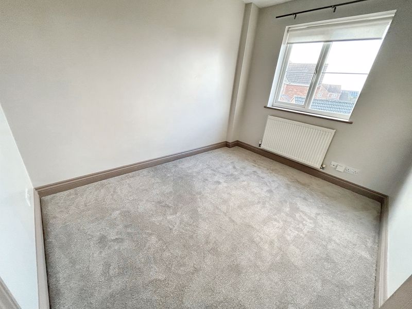
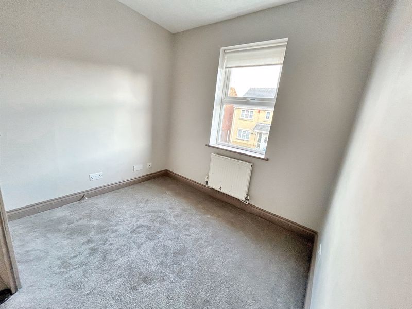
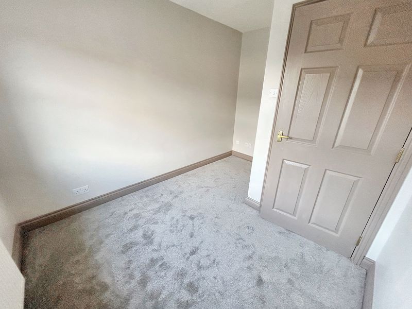
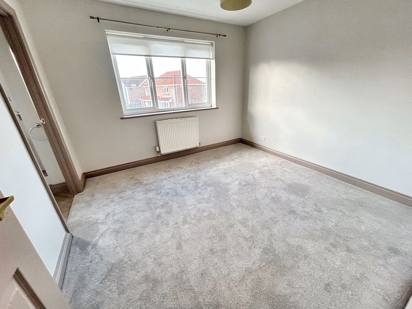
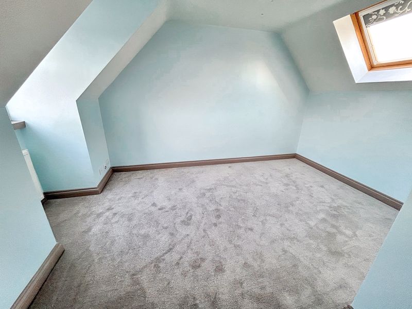
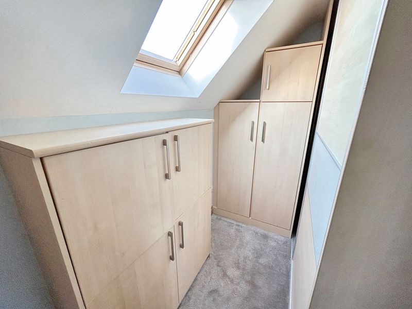
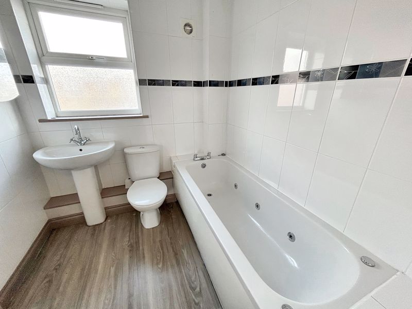
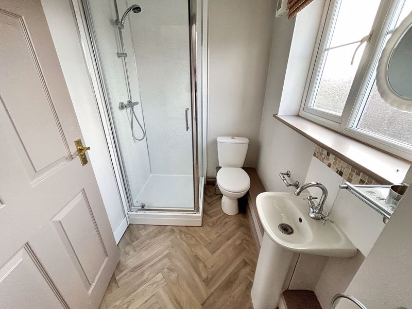
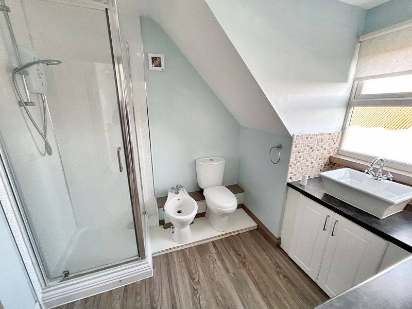

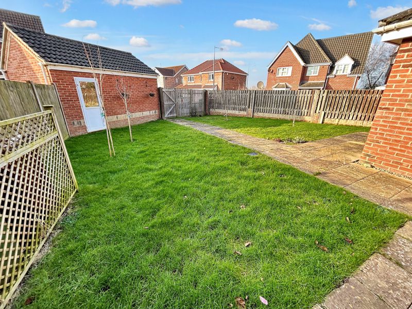
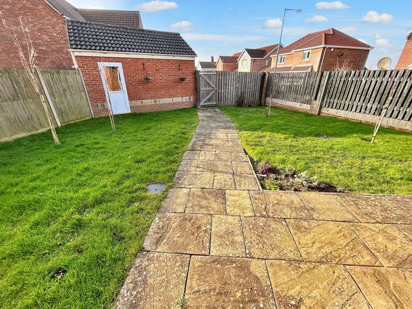
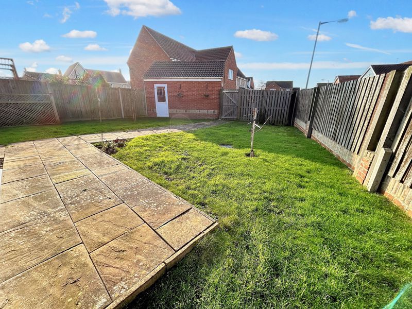
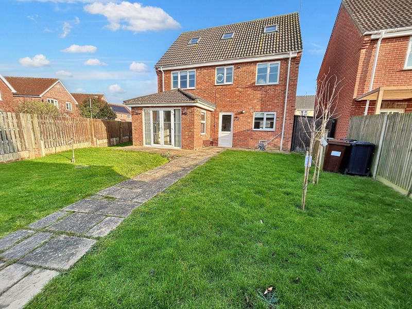
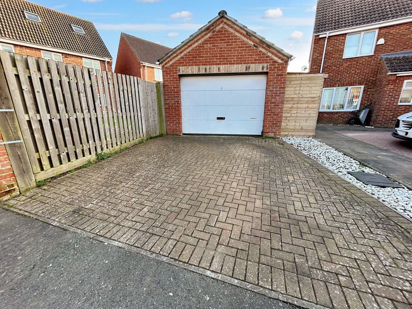
Key Features
- 6 bedroom executive detached house
- Spacious lounge
- 3 bathrooms/shower room
- Gas central heating & under floor heating to first floor
- Substantial corner plot & Large Garage
- Under floor heating to the ground floor
- CHAIN FREE
About this property
Superb executive detached house offering 5/6 bedrooms and arranged over three floors. So much versatility is offered with this well presented property, ground floor cloakroom, first floor bathroom, en-suite to master bedroom as well as a second floor shower room. A substantial corner plot and situated in a sought after Gorleston location within a short distance from the beach, schools and the James Paget Hospital. Garage and parking to the rear, this fabulous property is offered chain free !
uPVC entrance door to:
Entrance Hall
Tiled flooring, carpeted stairs to first floor, large under stair cupboard, door to: ground floor cloakroom.
Cloakroom
Low level WC, uPVC window to front, pedestal wash basin, half tiled walls above the wash basin, ceramic tiled flooring.
From entrance hall door to:
Sitting/Dining Room 31' 6'' x 10' 7'' (9.59m x 3.22m)
Ceramic tiled flooring, TV point, uPVC window to front, 4 uPVC windows to side aspect, uPVC double doors leading through to the rear garden with vertical blinds, spot lights, dimmer switch.
Through to hallway, door leading through to:
Kitchen/Breakfast Room 22' 8'' x 14' 10'' narrowing to 7' 11" (6.90m x 4.52m)
'L' shaped kitchen incorporating a utility area with plumbing for washing machine, space for tumble dryer, work top and wall cupboards, half tiled walls, uPVC door to rear garden.
Kitchen area - ceiling spot lights, ceramic tiled flooring, Lamona single oven, 4 ring gas hob, stainless steel extractor hood above, half tiled walls, space for a fridge freezer, integrated dishwasher, stainless steel one and a half bowl sink, uPVC window to rear, cupboard housing a Baxi gas fired boiler.
Breakfast area of the kitchen there is a TV point, uPVC window to front, ceramic tiled flooring, spot lights above.
First Floor Landing
4 bedrooms on the first floor & bathroom.
Bathroom 6' 11'' x 6' 5'' (2.11m x 1.95m)
Wood effect flooring, heated towel rail, fully tiled, jacuzzi bath with mixer taps, pedestal wash basin with mixer taps, low level WC, uPVC window to front, extractor fan.
Bedroom 1 10' 9'' x 10' 3'' (3.27m x 3.12m)
Fitted carpet, uPVC window to rear aspect, TV point, ceiling light, door to:
En-suite
Shower cubicle with splash back boarding, wall mounted Bristan shower, low level WC, pedestal wash basin, tiled splash back, uPVC window to rear.
Bedroom 2 10' 9'' x 8' 2'' (3.27m x 2.49m)
Fitted carpet, radiator, ceiling light.
Bedroom 3 11' 3'' x 10' 9'' (3.43m x 3.27m)
Fitted carpet, radiator, uPVC window to front, ceiling light, telephone point.
Bedroom 4 11' 3'' x 8' 1'' (3.43m x 2.46m)
TV point, radiator, 'L' shaped room with a telephone point, uPVC window to front, fitted carpet.
From the first floor carpeted stairs to:
Second Floor
Velux window, ceiling light, fitted cupboards at the top of the landing, further Velux window, leading through to:
Dressing Room 10' 10'' x 5' 2'' (3.30m x 1.57m)
Fitted wardrobes, cupboards and drawers, radiator, TV point, Velux window to ceiling.
Large Shower Room 8' 9'' x 6' 9'' (2.66m x 2.06m)
Low level WC, shower cubicle with splash back borders, wall mounted Triton shower, extractor fan, bidet, wash basin set in a vanity unit, uPVC frosted window to front, tiled splash backs.
Bedroom 5 14' 7'' x 11' 2'' (4.44m x 3.40m)
Fitted carpet, TV and telephone point, Velux window to ceiling, further uPVC window to front.
Outside
To the rear: Large patio area, garden mainly laid to lawn, gate to the rear, shed to the side of the property, fully enclosed with fencing, outside tap, outside lights, further sensor light.
The property is on a corner plot where there is a side garden mainly laid to lawn, side gate leading to the front.
To the front: Mainly laid to lawn, low level wall wrapping around the front, slabbed pathway leading to uPVC front door, flowers and shrubs, outside light.
From the garden there is a personal door to a single garage located at the end of the garden.
Large Garage 15' 2'' x 12' 11'' (4.62m x 3.93m)
Up and over garage door, power and lights, storage above, driveway for one car
Council Tax
Band E
Tenure
Freehold
Services
Gas, mains water, electricity and drainage.
Viewings
Strictly prior to appointment through Darby & Liffen Ltd.
AGENTS NOTE
Whilst every care is taken when preparing details, DARBY & LIFFEN LTD., do not carry out any tests on any domestic appliances, which include Gas appliances & Electrical appliances. This means confirmation cannot be given as to whether or not they are in working condition. Measurements are always intended to be accurate but they must be taken as approximate only. Every care has been taken to provide true descriptions, however, no guarantee can be given as to their accuracy, nor do they constitute any part of an offer or contract.
Property added 18/02/2025