Property marketed by Darby and Liffen Estate Agents
42 Bells Road, Gorleston on Sea, Great Yarmouth, Norfolk, NR31 6AN
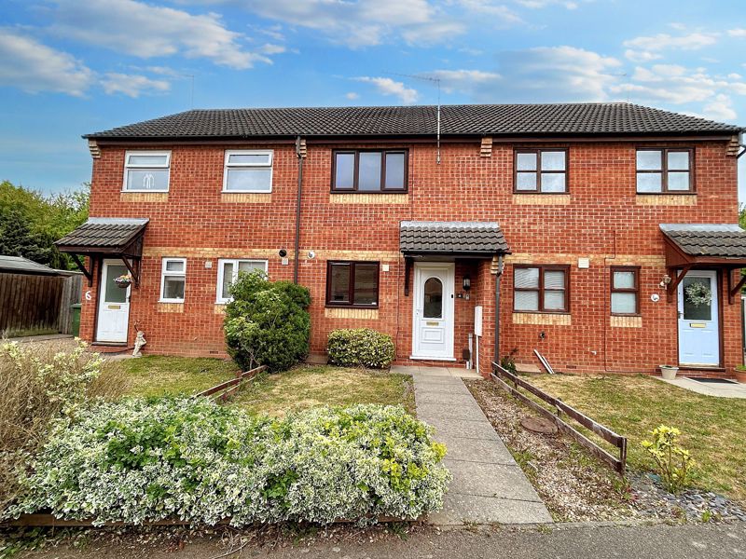

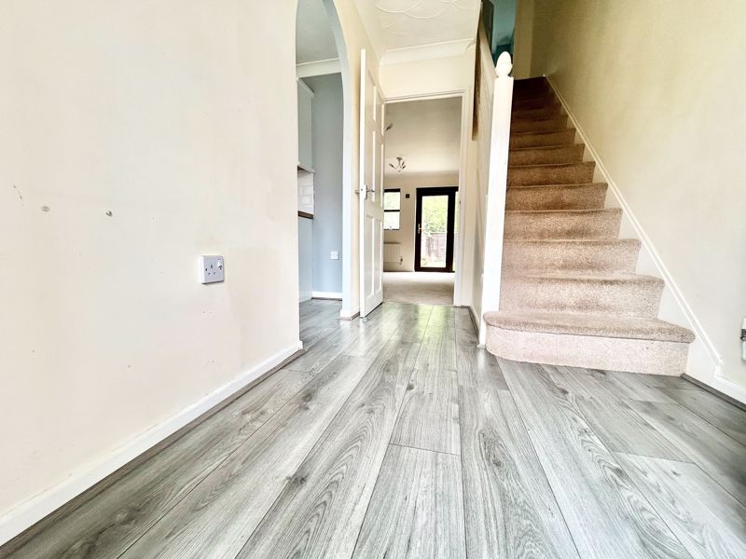

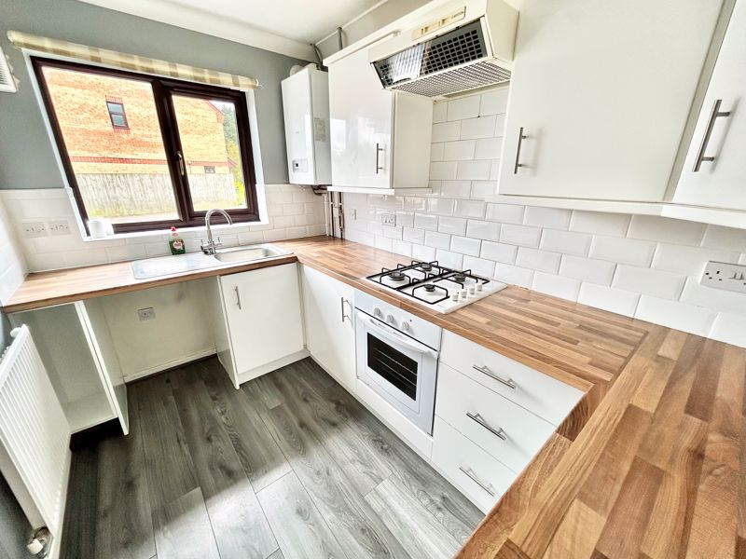
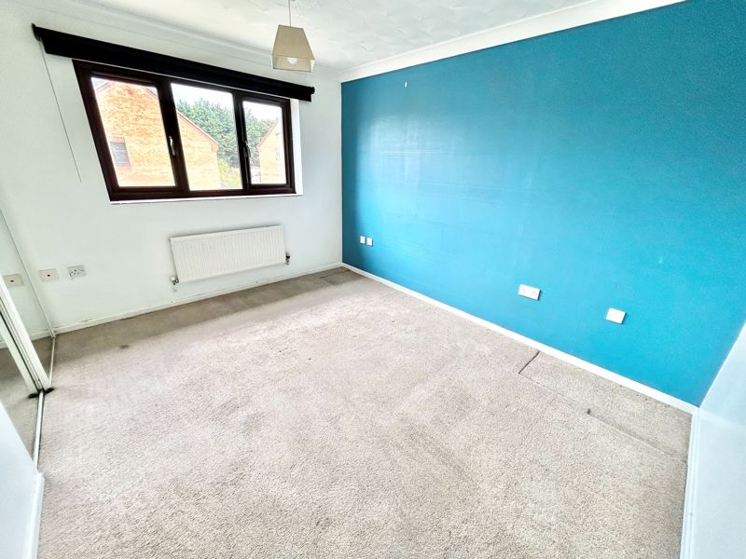
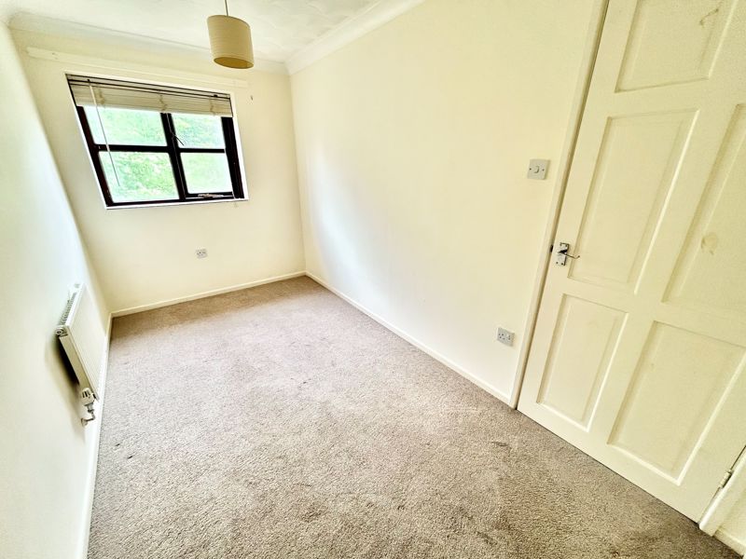
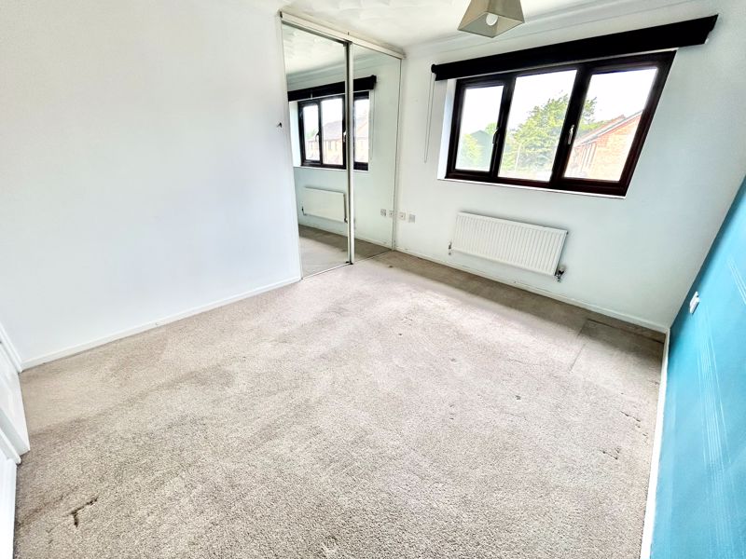

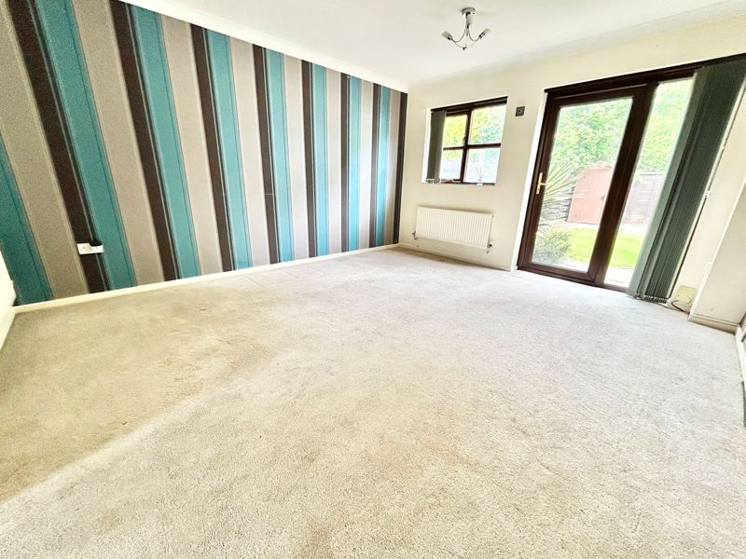
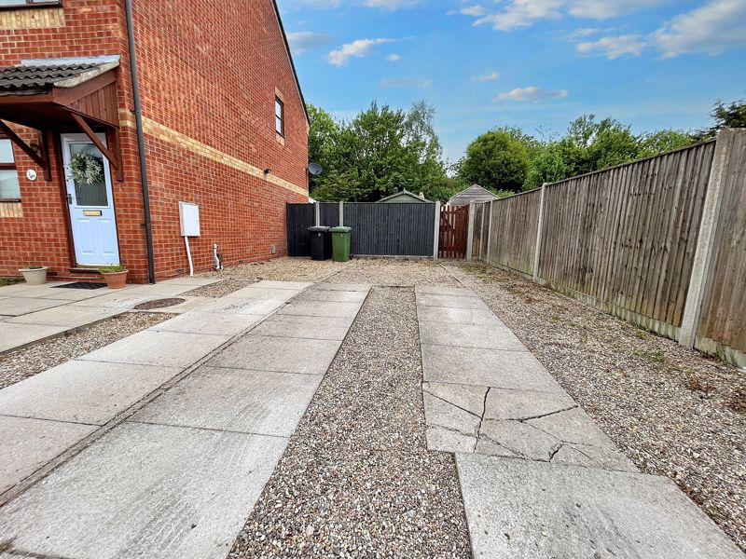
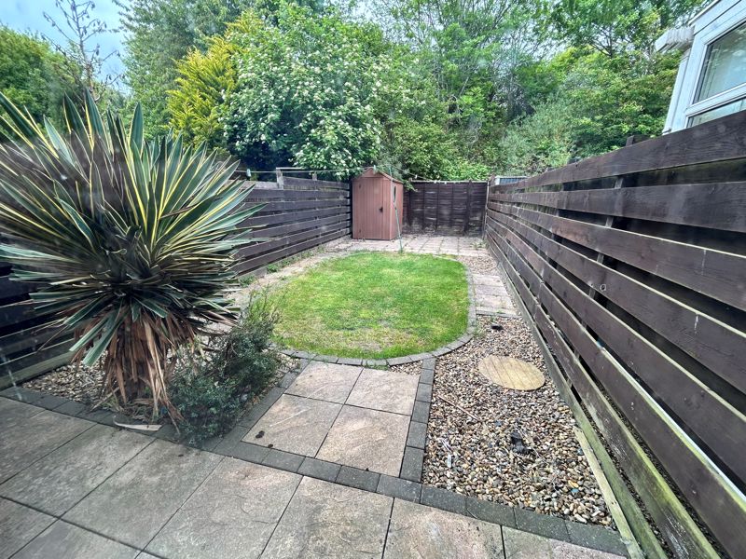
Key Features
- Offered Chain Free
- Convenient Gorleston Location
- Contemporary Kitchen
- 14ft Living Room
- Hall Entrance
- Driveway
- Private Rear Garden
- Gas Central Heating & Double Glazing
- Great School catchment area
About this property
Situated in a convenient Gorleston Location we offer this well presented mid terrace home with a driveway to the side and a private garden to the rear. The accommodation boasts two bedrooms, a first floor family bathroom, A contemporary kitchen, A 14ft Living Room and a Hall Entrance. Further benefits are Gas Central Heating and Double Glazing. Early viewing advisable this property lies with in a great school catchment area.
Entrance Hall
Double Glazed door to front aspect, Stairs rising to first floor, Radiator, Coving, Laminate to floor.
Kitchen 6' 6'' x 9' 9'' (1.98m x 2.97m)
Double Glazed window to front aspect. Contemporary fitted kitchen with a selection of wall and base units with worktop and tiled splash backs. Inset steel sink with drainer and mixer tap. Integrated oven, hob and extractor fan, Space for Fridge/Freezer and Washing machine. Wall mounted boiler, Coving, Radiator, Laminate to floor.
Living Room 12' 7'' x 14' 3'' (3.84m x 4.34m)
External Double Glazed door leading to rear garden, Double Glazed window to rear aspect. Built in storage, Coving, Two Radiators and Carpet to floor.
Landing
Built in cupboard, Loft Access, Coving, Carpet to floor.
Bedroom 9' 5'' x 11' 5'' (2.87m x 3.48m)
Double Glazed window to front aspect, Built in wardrobe, Coving, Radiator, Carpet to floor.
Bedroom (2nd) (1.98m x 3.78m) 6' 6'' x 12' 5'' (1.98m x 3.78m)
Double Glazed window to rear aspect, Coving, Radiator, Carpet to floor.
Bathroom
Double Glazed privacy window to rear aspect. Suite comprising of a panel bat with shower over, Pedestal wash basin and Low level WC. Tiled splash backs, Radiator, Carpet to floor.
Outside
To the front of the property is a garden mainly laid to lawn with shingle and shrub bordering, there is a pathway leading to the front door. There is a driveway for up to two vehicles to the side of the property. To the rear of the property is a private rear garden mainly laid to lawn with feature stepping stones, shrub and flower bordering, a Patio area. A Timber shed and gated access to the off road parking.
Parking
There is a driveway for up to two vehicles to the side of the property.
Council Tax
Band A
Services
Gas, mains water, electricity and drainage
Tenure
Freehold
Viewings
Strictly prior to appointment through Darby & Liffen Ltd.
Agents Note
Whilst every care is taken when preparing details, DARBY & LIFFEN LTD, do not carry out any tests on any domestic appliances, which include Gas appliances & Electrical appliances. This means confirmation cannot be given as to whether or not they are in working condition. Measurements are always intended to be accurate but they must be taken as approximate only. Every care has been taken to provide true descriptions, however, no guarantee can be given as to their accuracy, nor do they constitute any part of an offer or contract.
Property added 18/04/2025