Property marketed by Holroyd Miller
4/6 Newstead Road, Wakefield, WF1 2DE
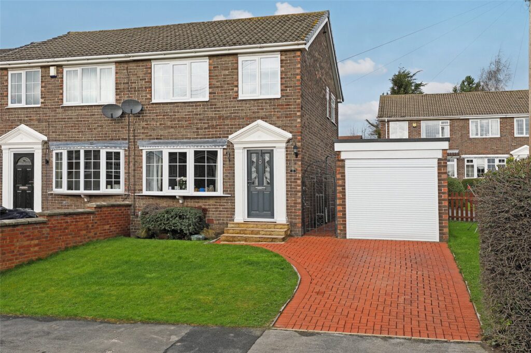
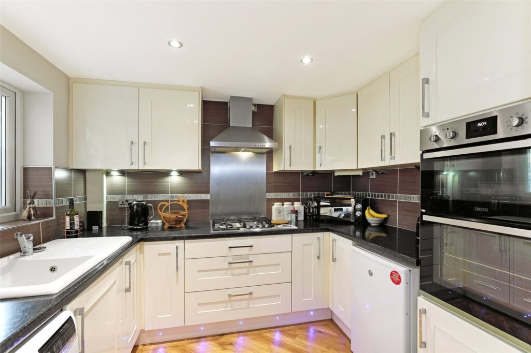
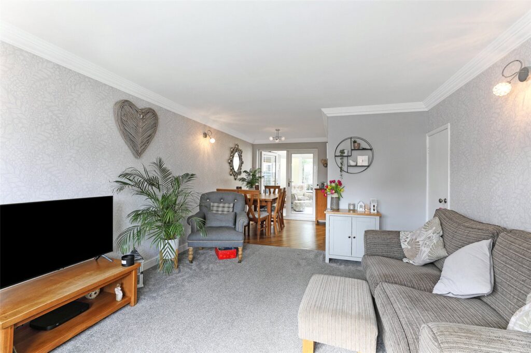
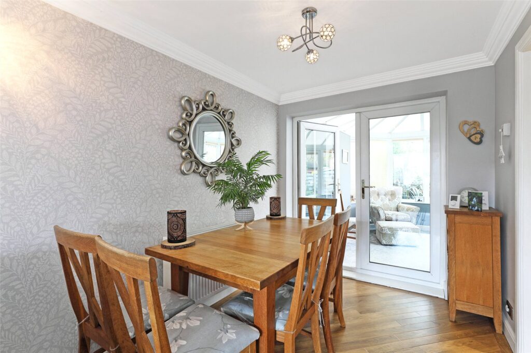
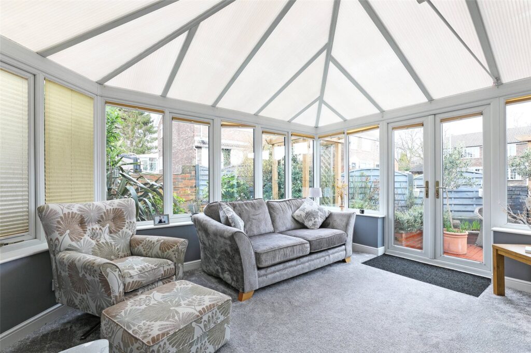
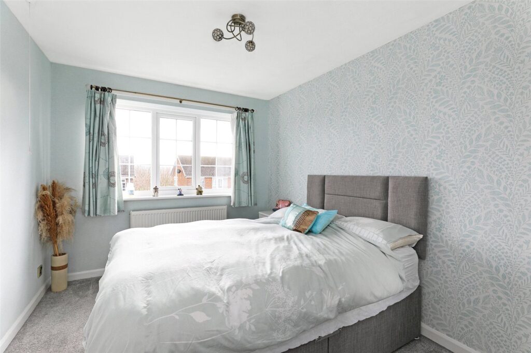
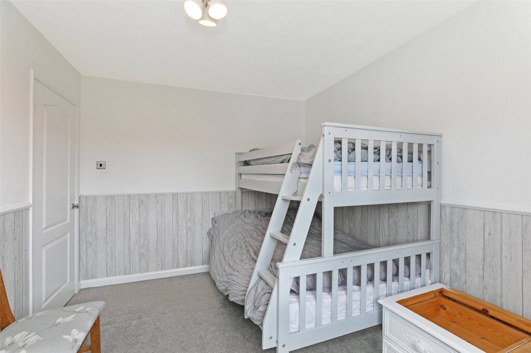
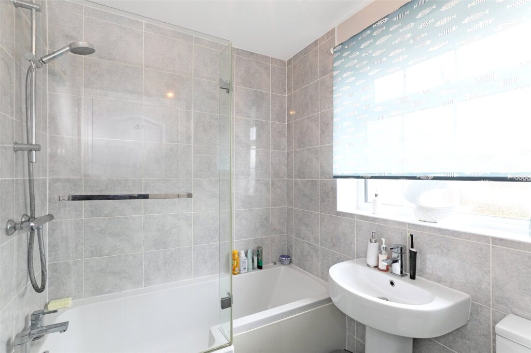
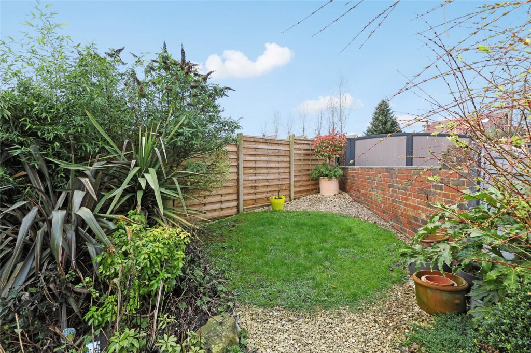
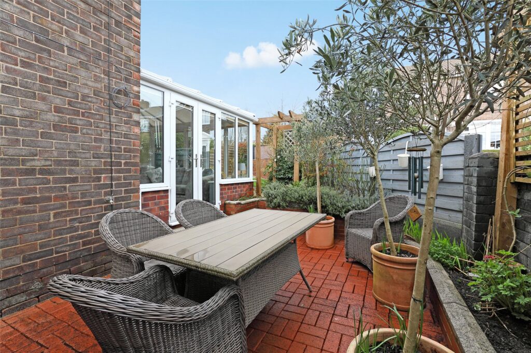
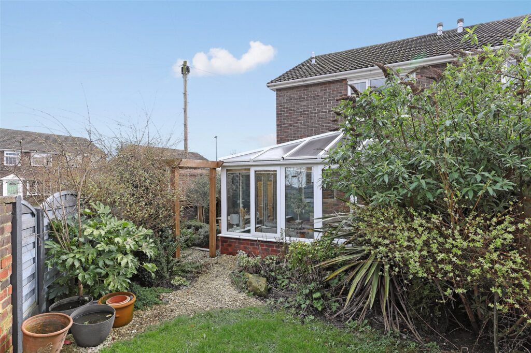
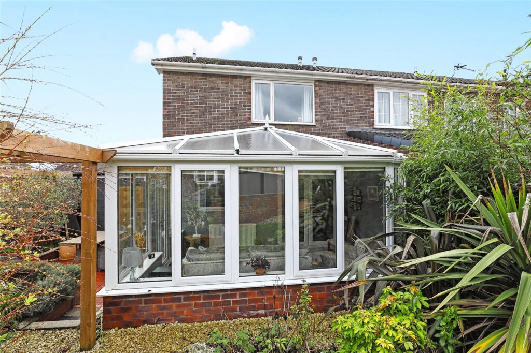
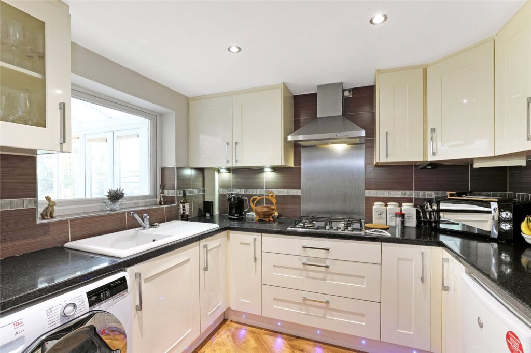
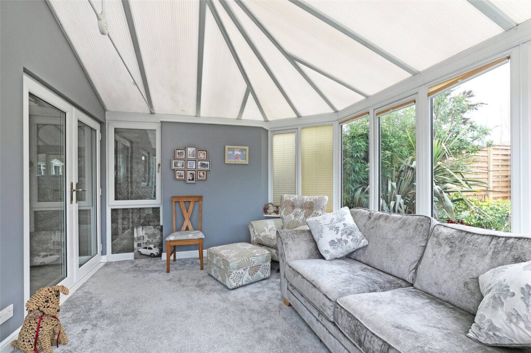
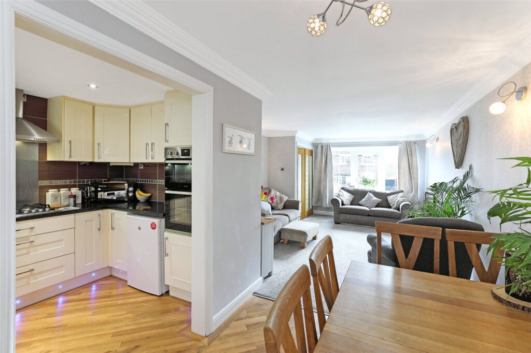
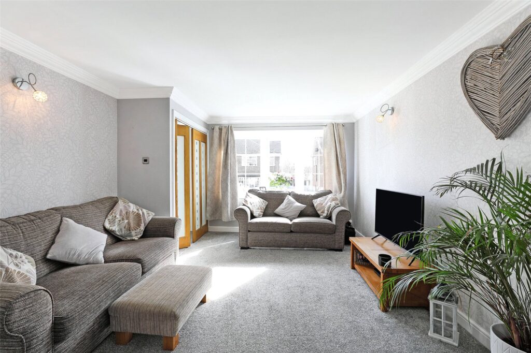
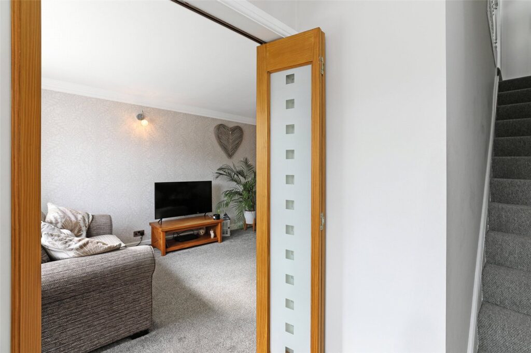
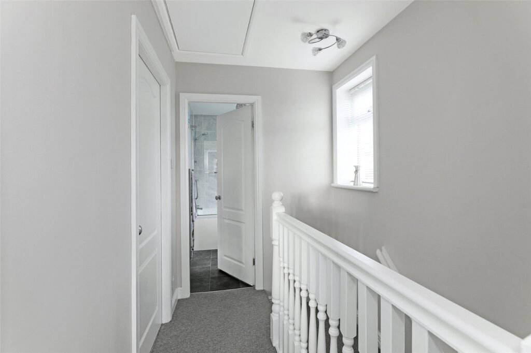
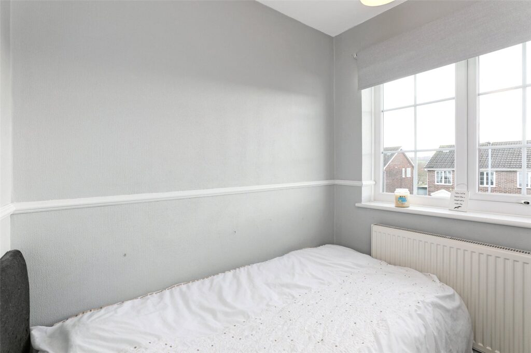
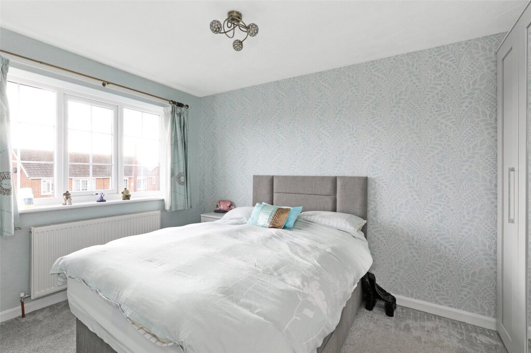
Key Features
- Attractive Modern Semi Detached House
- Through Lounge Dining Room
- Large Conservatory
- Three Bedrooms
- Driveway and Garage
- Corner Position
- Viewing Essential
- Council Tax Band C
About this property
Holroyd Miller have pleasure in offering for sale this well presented three bedroom semi detached house, having large conservatory extension to the rear and occupying a pleasant corner position on this popular and convenient cul de sac on the outskirts of Horbury village. Offered with No Chain. An internal inspection is essential.
Holroyd Miller have pleasure in offering for sale this well presented three bedroom semi detached house, having large conservatory extension to the rear and occupying a pleasant corner position on this popular and convenient cul de sac on the outskirts of Horbury village. The well planned interior has both gas fire central heating, PVCu double glazing and comprising entrance hall with doors leading through to spacious through lounge dining room with feature fire place, Karndean flooring to the dining area, double glazed bay window, well appointed kitchen with a range of high gloss cream fronted wall and base units, built in oven and hob with extractor hood over, large conservatory extension with French doors leading onto the rear garden. To the first floor, house bathroom furnished with modern white suite with shower over bath, three good sized bedrooms. Outside, the property occupies a corner position with attractive block paved driveway leading to single car garage, gardens to three sides with neat paved patio area retaining a high degree of privacy.Located within easy reach of Horbury village and its bustling high street of independant shops, yet providing easy access to the motorway network, local schools, easy access to Wakefield city centre and its local train station. Offered with No Chain. An internal inspection is essential.
Entrance Hall
With double glazed entrance door, central heating radiator, stairs to first floor, bi-folding doors lead through to...
Through Lounge Dining Room 7.65m x 3.63m (25'1" x 11'11")
Dining area having Kardean flooring, Living room with feature fire surround, built in understairs storage, double glazed feature bay window, central heating radiator.
Kitchen 2.76m x 2.18m (9'1" x 7'2")
Fitted with a matching range of cream high gloss fronted wall and base units, contrasting worktop areas, colour co-ordinated sink unit with monobloc tap fitment, fitted double oven and hob with extractor hood over, plumbing for automatic machine, double glazed window.
Conservatory 4.06m x 3.11m (13'4" x 10'2")
With French doors leading from the living room, being double glazed with French doors leading onto the garden, two wall light points.
Stairs lead to First Floor Landing
With built in storage cupboard.
House Bathroom
Comprising pedestal wash basin, low flush w/c, panelled bath with shower over and shower screen, tiling, double glazed window, chrome heated towel rail.
Bedroom to Rear 3.63m x 2.89m (11'11" x 9'6")
With double glazed window, central heating radiator.
Bedroom to Front 3.94m x 2.70m (12'11" x 8'10")
With double glazed window, central heating radiator.
Bedroom to Front 2.27m x 1.84m (7'5" x 6'0")
With double glazed window, central heating radiator.
Outside
The property occupies a corner position with neat lawn gardens to the front with flowering borders, attractive block paved driveway provides ample off street parking, leading to single car garage with automated up and over door with power and light laid on, neat paved patio area retaining a high degree of privacy. To the rear further lawn garden area with mature trees and shrubs.
Property added 14/03/2024