Property marketed by Revilo Homes & Mortgages
Bridgefold Road, Rochdale, OL11 5BX
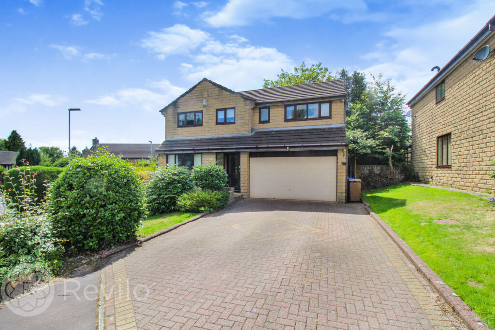
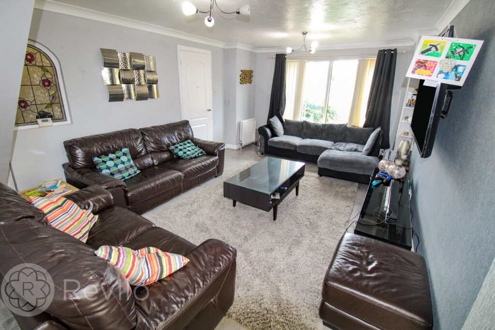
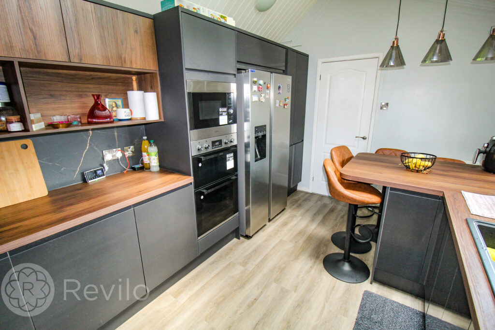
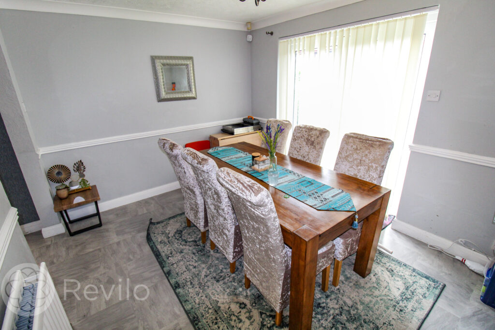
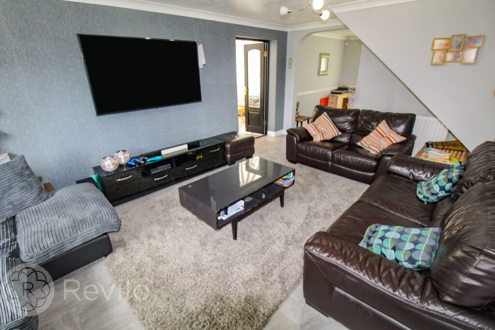
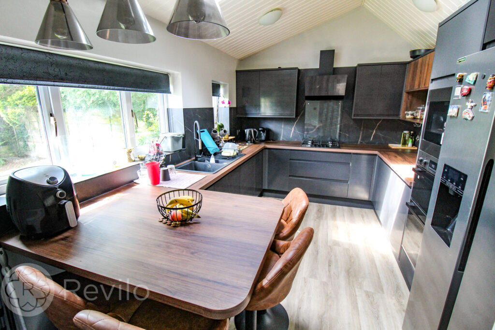
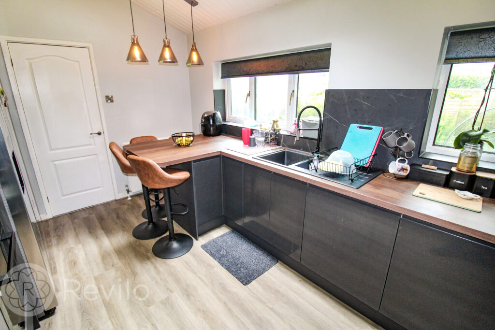
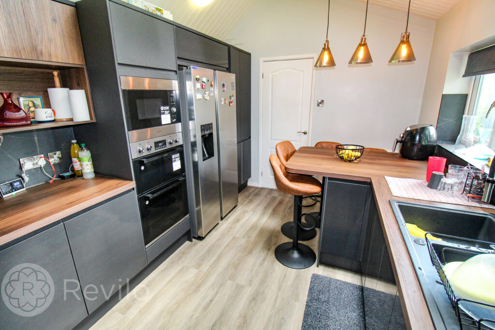
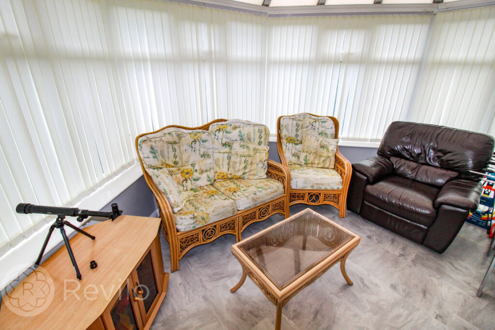
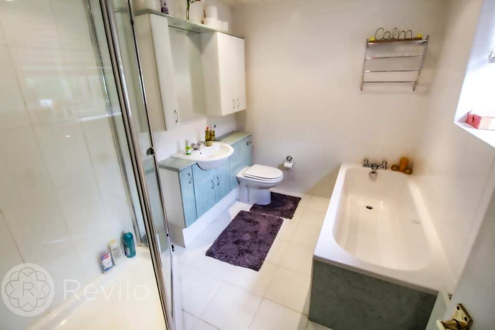
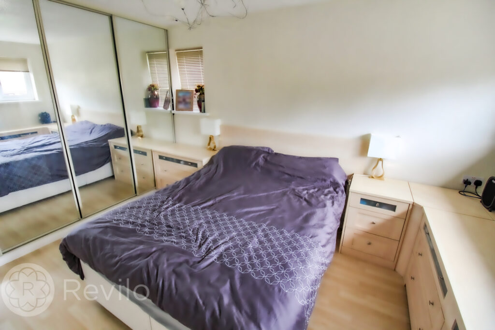
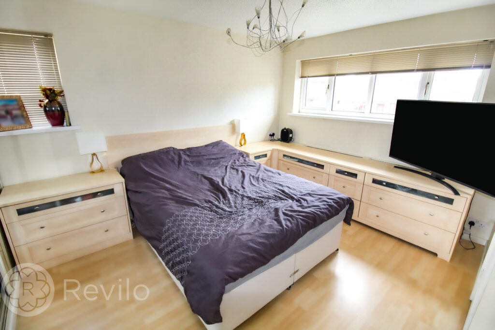
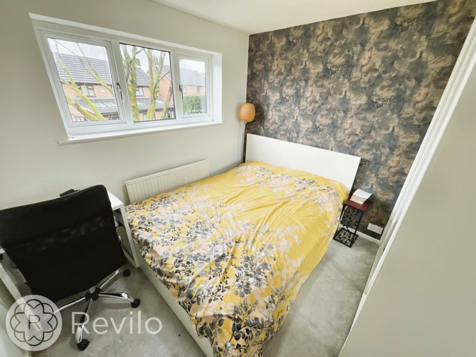
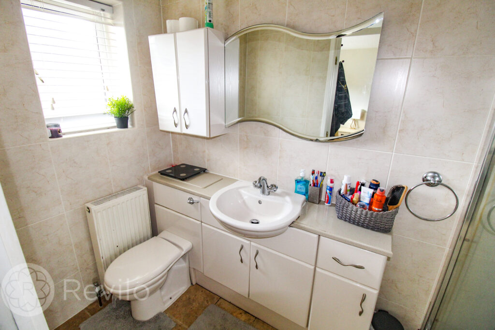
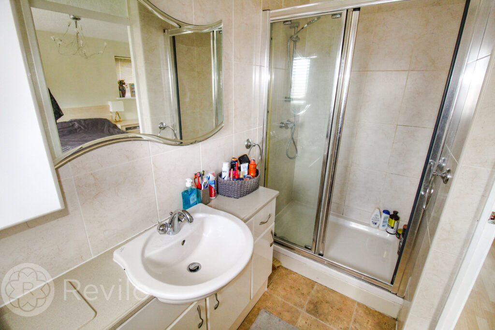
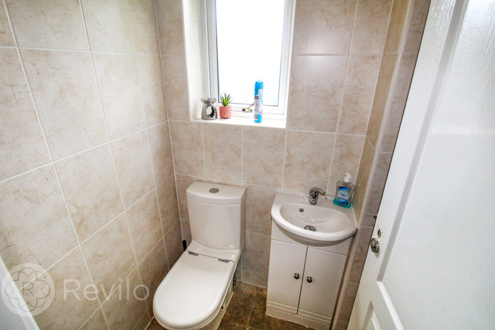
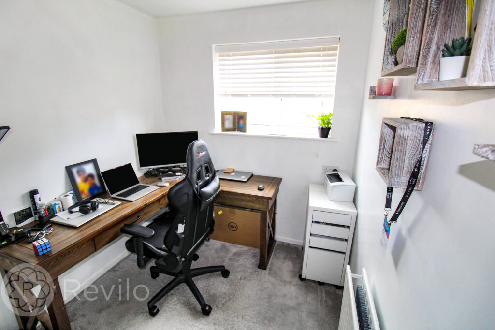
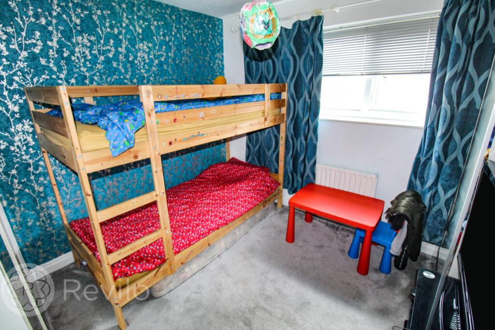
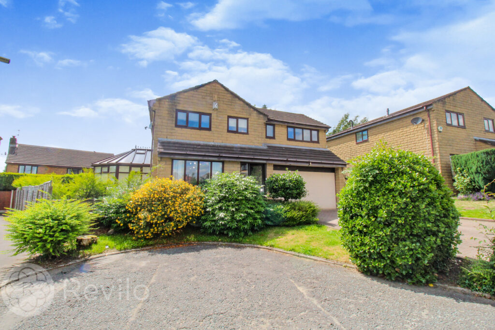
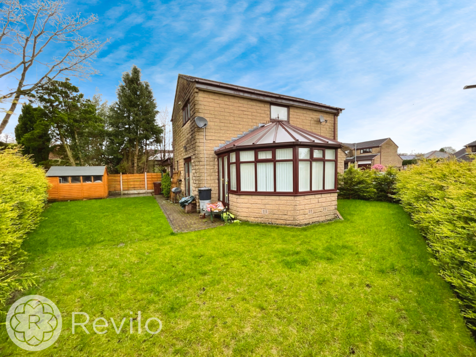
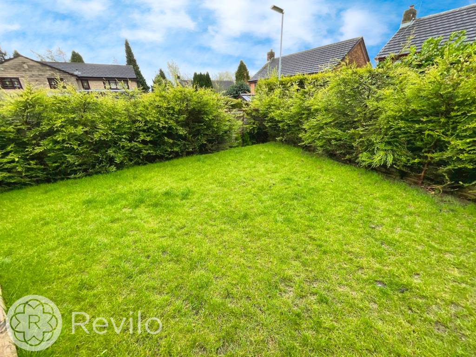

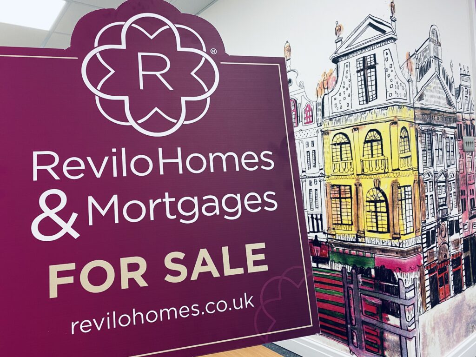
Key Features
- GOOD SIZE FOUR BEDROOM DETACHED
- SOUGHT AFTER CUL DE SAC POSITION
- GOOD CORNER PLOT WITH GARDENS FRONT & SIDE
- BLOCK PAVED DRIVEWAY PROVIDING AMPLE PARKING & LEADING TO DOUBLE GARAGE
- FITTED MASTER BEDROOM WITH EN SUITE SHOWER ROOM
- 3 RECEPTION ROOMS
- SUPER FAMILY HOME
- VIEWING RECOMMENDED
About this property
***FOUR BEDROOM DETACHED/SOUGHT AFTER CUL DE SAC POSITION WITHIN NORDEN/ GOOD PLOT WITH GARDENS FRONT SIDE & REAR/BLOCK PAVED DRIVE PROVIDING AMPLE OFF ROAD PARKING FOR 4 CARS/DOUBLE GARAGE/3 RECEPTION ROOMS/VIEWING ESSENTIAL***
Occupying a highly sought after cul de sac position within Norden, this deceptively spacious 4 bedroom detached provides a super opportunity for the growing family, being close to excellent local amenities & highly regarded schools, whilst being on the doorstep of beautiful open countryside, providing attractive rural walks.
The property stands on a good sized plot with block paved driveway providing ample off road parking for 4 cars & leading to a double garage. The garden continues to the side and rear with well stocked lawns & flower borders along with block paved patios.
The property itself comprises entrance vestibule into hallway, large lounge, conservatory, dining room & ground floor WC. A particular feature of the property is the superb modern dining kitchen, which has been recently fitted & provides a real hub of the home.
To the first floor are 4 good bedrooms, the master with en suite & a family bathroom/WC.
Viewing highly recommended.
Vestibule
Entrance Hall
Lounge 14' 9" x 11' 10" (4.50m x 3.60m)
Good size lounge area with double glazed window, radiator, patio doors to the conservatory & door to the dining room.
Dining Room 9' 5" x 12' 0" (2.86m x 3.65m)
Radiator, patio doors to the rear garden.
Conservatory 14' 1" x 10' 6" (4.30m x 3.20m)
Attractive room allowing ample natural light & with patio doors to the garden.
WC
Low level WC & wash hand basin, double glazed window & tiled walls.
Kitchen 9' 7" x 14' 7" (2.91m x 4.44m)
Attractive modern fitted kitchen with a range of wall & base units, sink unit & drainer, breakfast bar area, integrated double oven, hob, extractor fan & microwave, 2 double glazed windows & skylight.
Double Garage 18' 6" x 14' 9" (5.64m x 4.50m)
Double garage with up & over door & side entrance door.
Landing
Bedroom 1 14' 6" x 9' 10" (4.42m x 3.00m)
Double glazed window to the front & side, fitted wardrobes.
En Suite Shower Room
Tiled shower cubicle, wash hand basin & low level WC. Fitted bathroom units, tiled walls, double glazed window & radiator.
Bedroom 2 10' 2" x 9' 9" (3.11m x 2.98m)
Double glazed window, radiator.
Bedroom 3 10' 2" x 9' 9" (3.09m x 2.97m)
Double glazed window, radiator.
Bedroom 4 9' 9" x 9' 7" (2.96m x 2.92m)
Double glazed window, radiator.
Bathoom/WC
4 piece suite comprising panelled bath, shower cubicle, low level WC & wash hand basin. Fitted units, fully tiled walls, tiled floor, double glazed window & radiator.
Revilo Insight
Tenure: Freehold Title No: GM272011 / Class Of Title: absolute / Tax Band: F / Parking: Garage & Driveway Parking.
Property added 04/07/2023