Property marketed by Haighs Estate Agents
Latteridge Green Farm, Iron Acton, Bristol, BS37 9TS

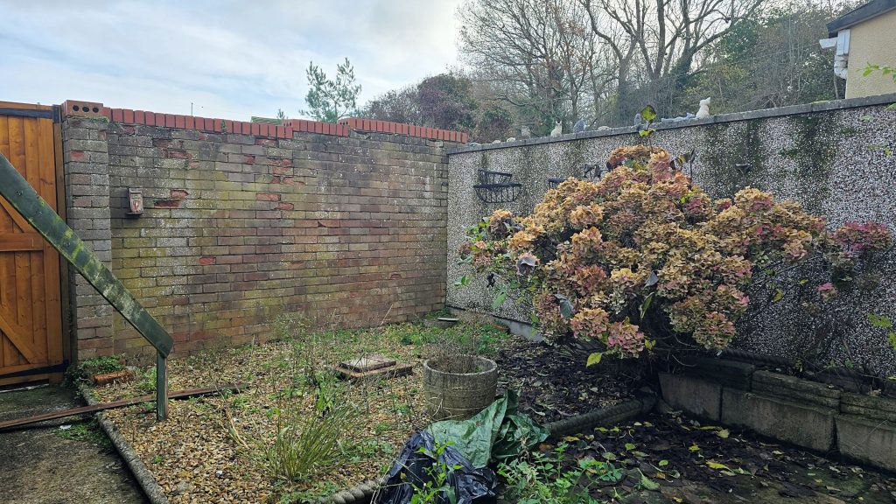
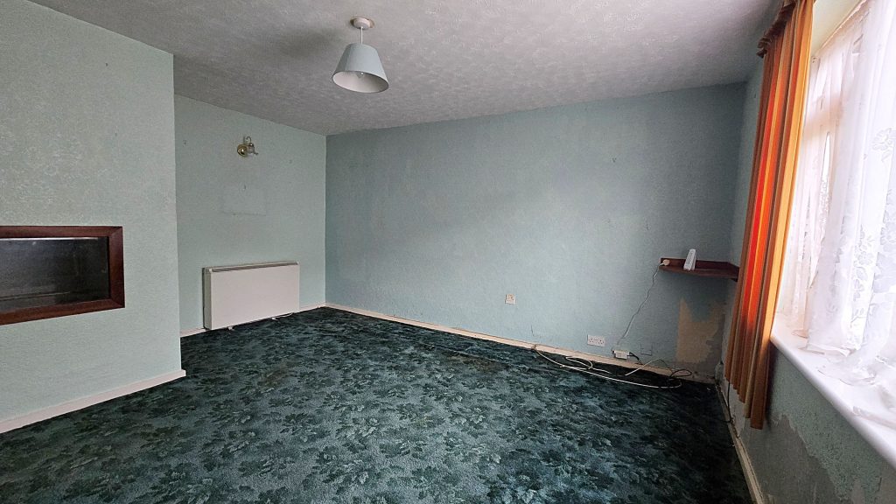
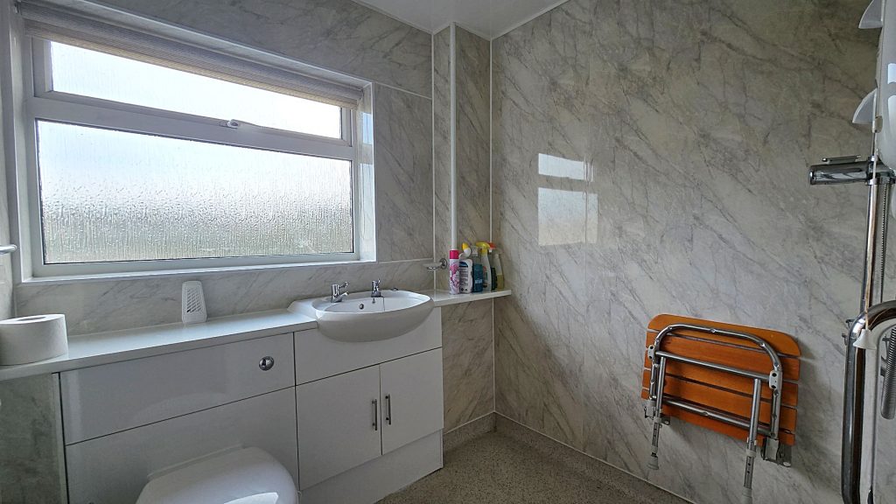
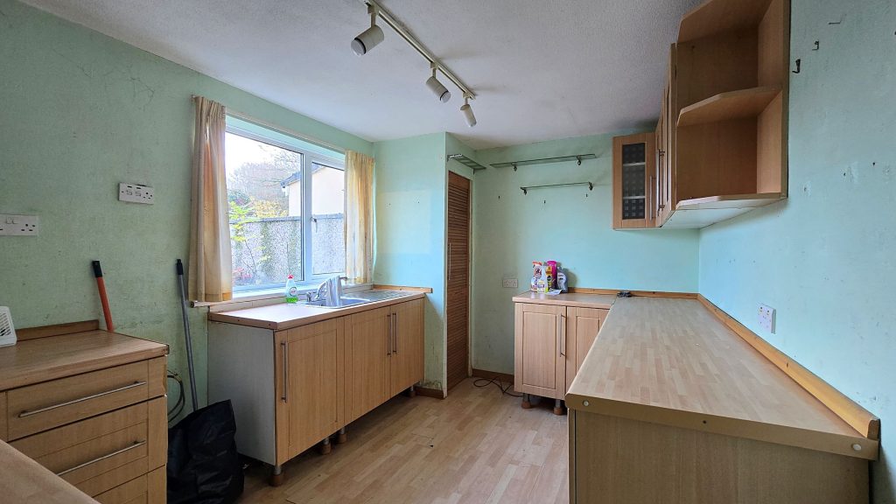
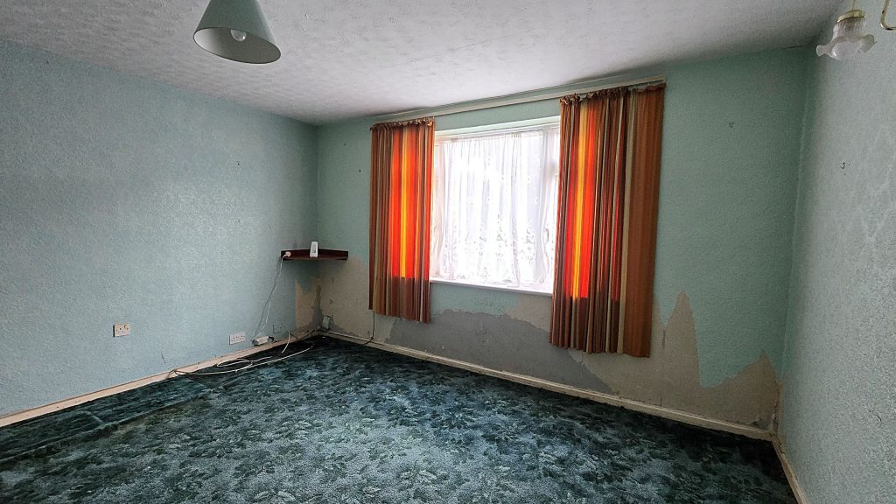

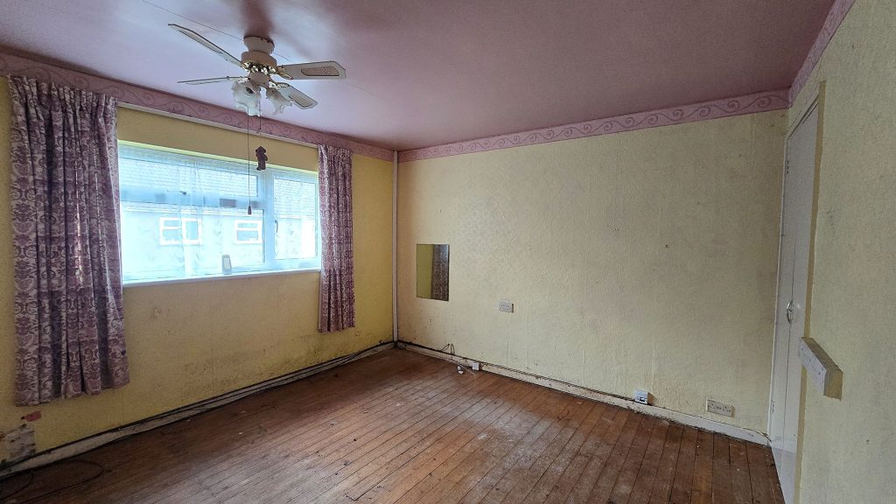
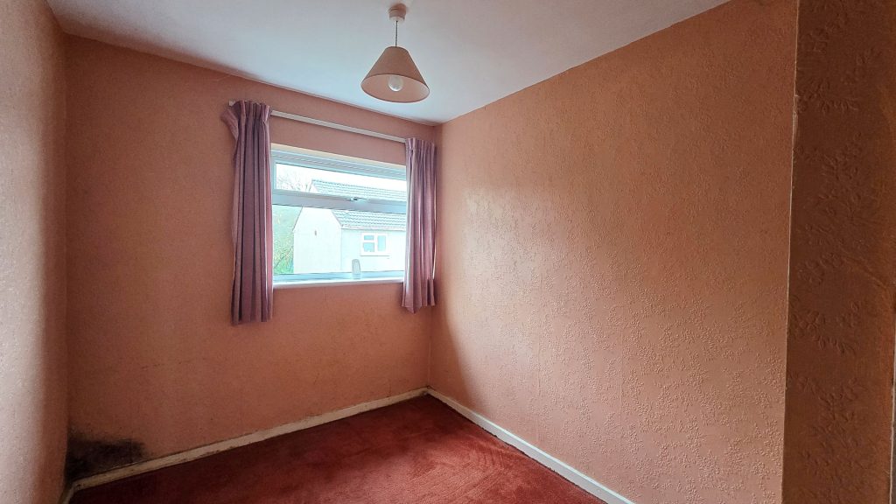
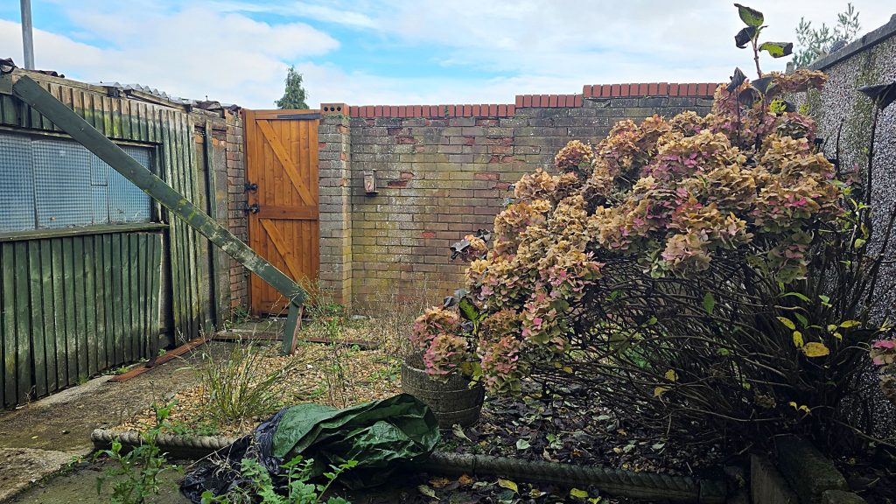
Key Features
- Cul de Sac
- No Onward Chain
- Surprisingly Quiet
- Secluded Rear Garden
- Wet Room
- Double Glazing
- Downstairs Cloakroom
- Great First Time Buy
- In need of refurbishment
- Close to shops
About this property
Offered with no onward chain, this three-bedroom semi offers an opportunity to add character and even - if next door is anything to go by - enlarge!
A three-bedroom semi situated in a cul-de-sac which is within (according to Google, as yet unchecked by us) just a 16-minute walk (via a footpath that is accessed from virtually right outside the front door) to the centre of this popular and historic market town, and quarter of an hour from Aldi and Tesco! The house does need some cosmetic tlc, in all fairness, but will appeal equally to first time buyers who relish the opportunity to stamp their own character onto their new home, downsizers who are just looking for something easier to look after, and investors who want to rent the house out. The walled rear garden is surprisingly secluded, and the house has, according to the vendors, off-street parking space for two cars (although we strongly recommend you ask your legal representative to check that these are actually designated, rather than first-come-first-served).
Council Tax Band: Band B (£1836.65 per annum 2024/25)
Tenure: Freehold
Parking options: Off Street
Garden details: Private Garden
GROUND FLOOR:
Hall
Running the full length of the house; double-glazed door and window to front; half double-glazed door to rear; electricity meter box (also accessible from outside); staircase rising to first floor; electric night storage heater.
Lounge w: 13' 2" x l: 14' 7" (w: 4.01m x l: 4.45m)
Double-glazed window to front; built-in understairs storage cupboard, which also has space for tropical fish tank visible from the room; wall lights; corner shelf; electric night storage heater.
Kitchen w: 15' 10" x l: 8' 10" (w: 4.83m x l: 2.69m)
Double-glazed window to rear; fitted base and wall units, including drawers and glazed wall cabinets, in maple effect finish, with matching woodstrip-style worktops and pine upstands; inset single-bowl single-drainer stainless steel sink with mixer tap; electric cooker pt; built-in fridge and freezer (possibly require replacement); plumbing for dishwasher and washing machine; airing cupboard, with louvre door, housing insulated tank, immersion heater and shelves.
Cloakroom w: 3' x l: 5' 11" (w: 0.91m x l: 1.8m)
Frosted double-glazed window to rear; white w.c., and matching wash basin with tiled splashback.
FIRST FLOOR:
Landing
Large built-in cupboard with louvre double doors; loft hatch; electric night storage heater.
Bedroom One w: 11' 7" x l: 11' 4" (w: 3.53m x l: 3.45m)
Double-glazed window to front; built-in wardrobe with double doors.
Bedroom Two w: 12' 6" x l: 9' (w: 3.81m x l: 2.74m)
Double-glazed window to rear; built-in wardrobe with double doors.
Bedroom Three w: 7' 3" x l: 11' 4" (w: 2.21m x l: 3.45m)
Double-glazed window to front.
Wet Room w: 6' 3" x l: 5' 10" (w: 1.91m x l: 1.78m)
Frosted double-glazed window to rear; fitted white storage cabinet with countersunk wash basin and w.c. with concealed cistern; Triton T80Z shower, and foldaway seat; panelled walls; textured floor.
EXTERNAL:
Front Garden
Open-plan lawn with concrete path to front door.
Rear Garden w: 20' x l: 21' (w: 6.1m x l: 6.4m)
Walled and surprisingly secluded; paved patio and gravel area, with raised flower bed to side; gate to rear; large storage shed, partly brick-built, part-timber, appears to have electricity supplied, but is in need of repair.
LOCATION:
Thornbury is a popular, and very conveniently situated, market town that can date its history back to the late 9th century. These days, it is well-placed for access to Bristol, or to the M5 motorway, and has an array of shops, supermarkets (two of which are about a quarter-hour walk away from this house), schools and other amenities. This house is set in a cul-de-sac, very close to a footpath which runs parallel to Midland Road heading into the town centre.
GENERAL:
Tenure
Freehold.
Council Tax Band
Band B (£1836.65 per annum 2024/25).
IMPORTANT:
These particulars do not constitute nor form part of any offer of contract, nor may they be regarded as representative. Measurements are approximate. No services, appliances or fittings described in these particulars have in any way been tested by Haighs and it is therefore recommended that any prospective buyer satisfies themself as to their operating efficiency before proceeding with a purchase. Photographs are used only to give an impression of the general size and style of the property, and it should not be assumed that any items shown within these pictures (internal or external) are to be included in the sale. Prospective purchasers should satisfy themselves of the accuracy of any statements included within these particulars by inspection of the property. Anyone wishing to know specific information about the property is advised to contact Haighs prior to visiting the property, especially if in doing so long distances are to be travelled or inconvenience experienced.
INTERESTED?
If you would like to submit an offer to purchase this property, subject to contract, please contact Haighs. In order for us to process your offer and to give our clients our best advice, we will require evidence of how you intend to fund your proposed purchase, and we may ask you to discuss, without initial cost or obligation, your proposal with an Independent Financial Adviser of our choosing for further verification. Should your offer prove to be acceptable, subject to contract, we will need to see identification documentation in line with Money Laundering Regulations.
Property added 04/12/2024