Property marketed by Holroyd Miller
4/6 Newstead Road, Wakefield, WF1 2DE
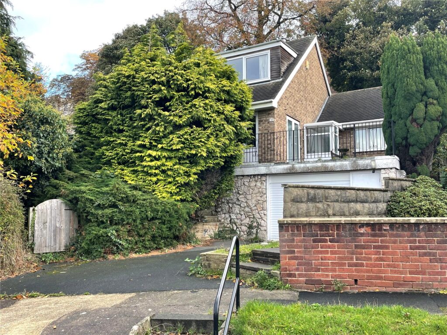
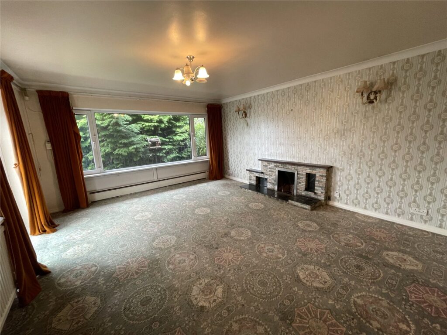
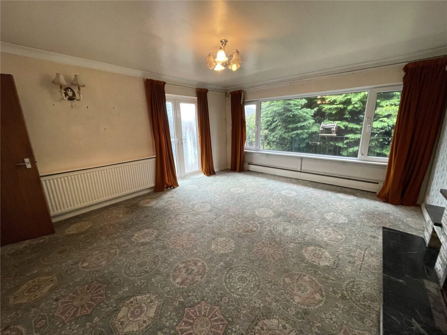
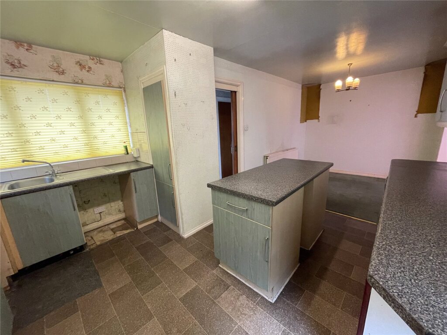
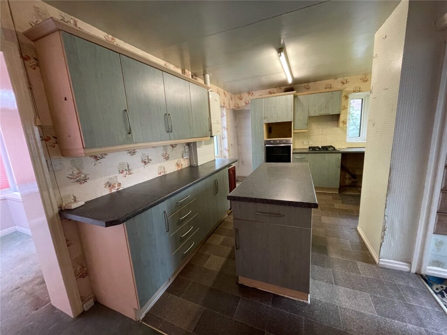
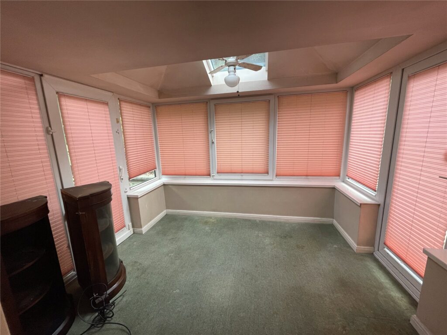
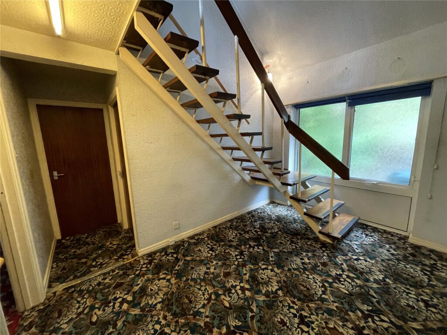
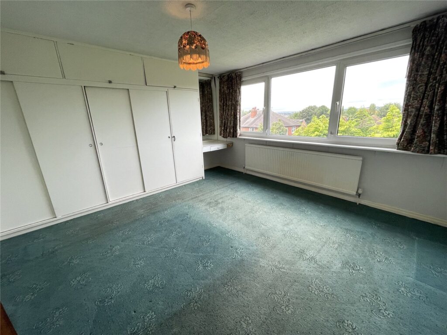
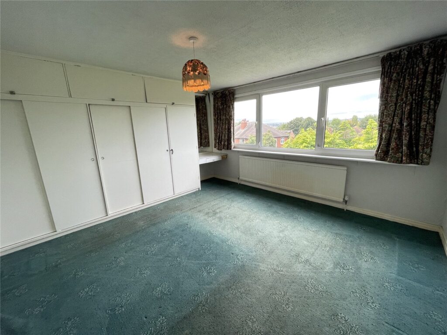
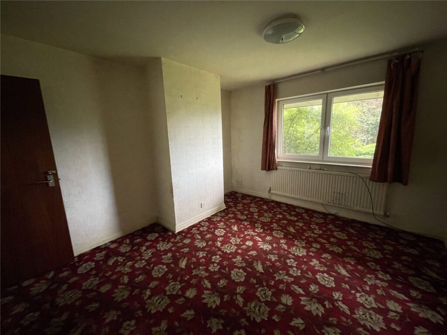
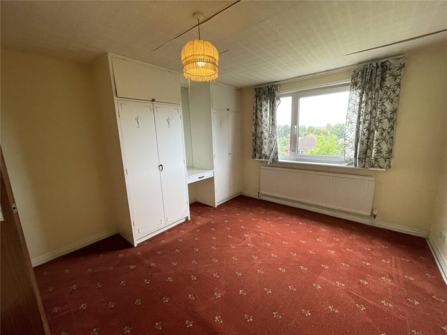
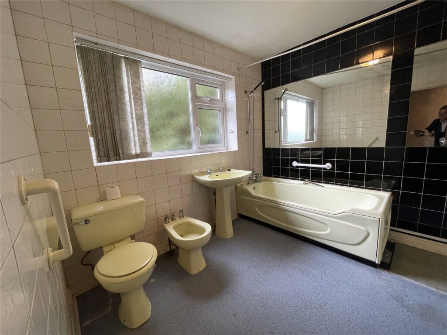
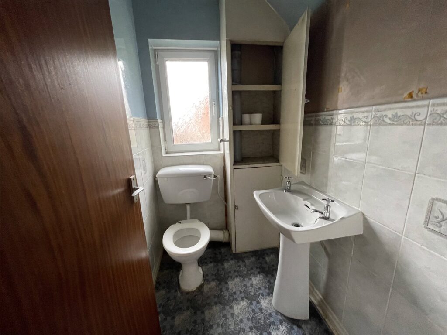
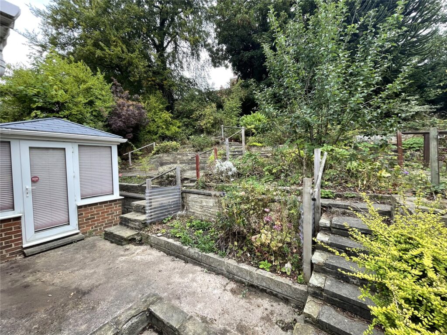
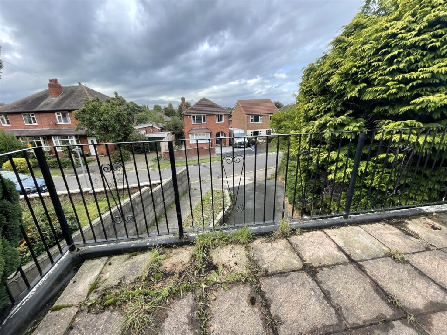
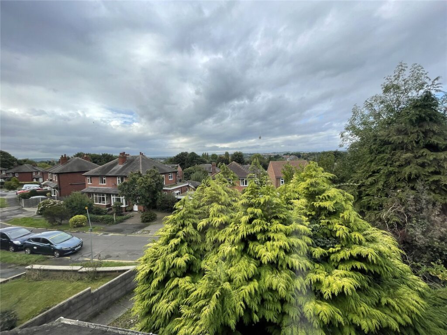
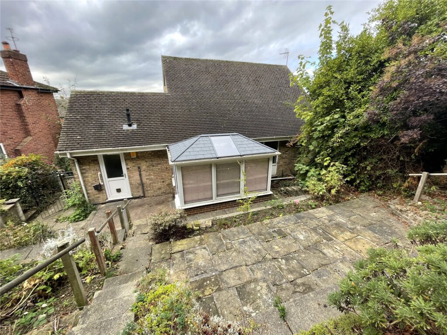
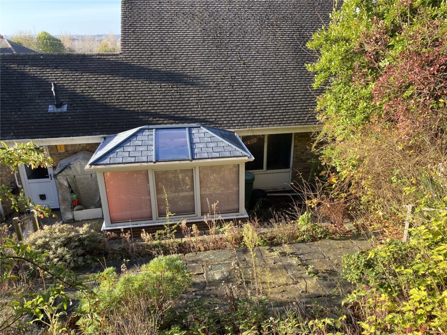
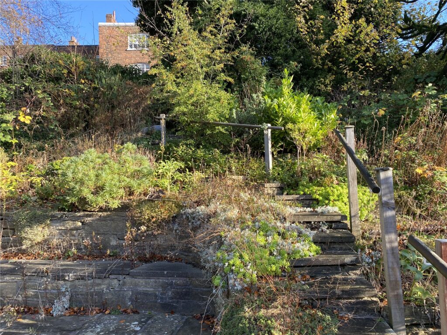
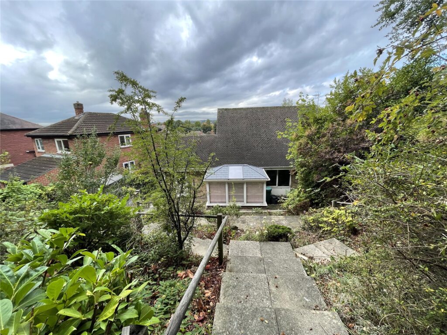
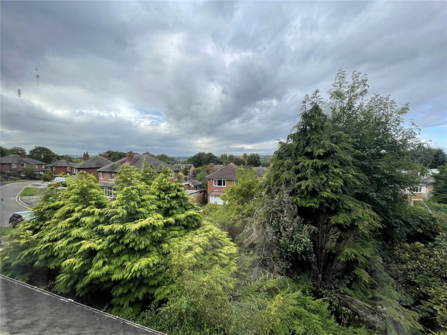
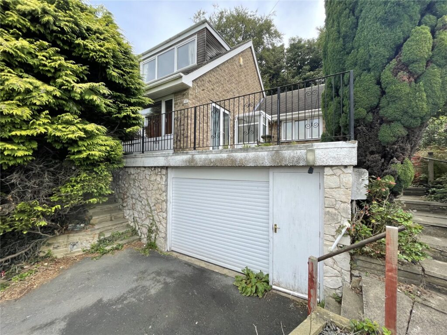
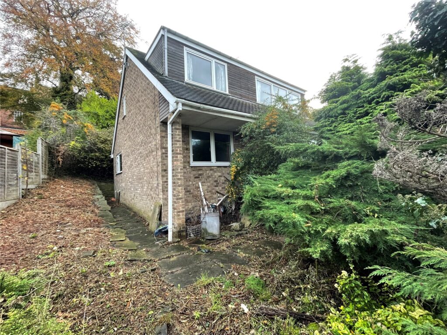
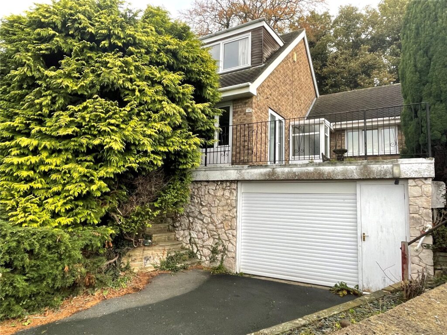
Key Features
- Individually Designed Detached Family Home
- Three Bedrooms
- Two Reception Rooms
- Garage
- Off Street Parking
- Elevated Position
- Generous Terrace Gardens
- In Need of Modernisation
- No Chain
- Council Tax Band E
About this property
Holroyd Miller have pleasure in offering for sale this individually designed detached home occupying an elevated position within walking distance of the city centre in this pleasant development. In need of updating and modernisation works. No Chain.
Holroyd Miller have pleasure in offering for sale this individually designed detached home occupying an elevated position within walking distance of the city centre in this pleasant development. In need of updating and modernisation works. The spacious and well proportioned accomodation has gas fired central heating, majority double glazing and comprising entrance reception hallway, spacious living room with French doors leading onto the south facing patio, breakfast kitchen opening to sun room, inner hallway with open staircase leads to ground floor bedroom, house bathroom. To the first floor, two double bedrooms both having built in wardrobes, cloakroom/w.c, eaves storage and further storage cupboard providing further potential. Outside, generous gardens to the front with driveway providing off street parking leading to single car garage, further terrace garden to the rear. A truly great opportunity for those looking for a project, within walking distance of the city centre and its excellent range of amenities, ideal for those wishing to commute, within walking distance of Wakefield Westgate train station, easy access to the motorway network. Offered with No Chain, Viewing Essential.
Entrance Reception Hallway
With double glazed entrance door leading to...
Inner Hallway
With open staircase, useful storage cupboard.
Living Room 4.87m x 4.24m (16' x 13'11")
With double glazed window and French doors leading onto the front patio, tiled fire surround and hearth, two wall light points, double panel radiator.
Breakfast Kitchen 6.55m x 2.60m (21'6" x 8'6")
Fitted with a matching range of wall and base units, worktop areas, stainless steel sink unit, single drainer, fitted oven and hob with extractor hood over, tiling, plumbing for automatic washing machine, double glazed window, double glazed rear entrance door, central heating boiler, double panel raditor, opening to...
Sun Room Extension 2.97m x 2.44m (9'9" x 8'0")
With double glazed windows, double glazed Velux roof lights, door leading onto the rear garden.
Bedroom to Front 3.95m x 3.47m (13' x 11'5")
With double glazed window, single panel raditor.
House Bathroom
Furnished with coloured suite comprising pedestal wash basin, low flush w/c, panelled bath, bidet, tiling, double glazed window, single panel radiator.
Stairs lead to...
First Floor Landing
With access to two eaves storage areas, two wall light points.
Cloakroom
Having pedestal wash basin, low flush w.c, tiling, double glazed window.
Bedroom to Front 3.99m x 3.49m (13'1" x 11'5")
With fitted wardrobes overhead cupboards, double glazed window making the most of the views, single panel radiator.
Bedroom to Front 3.68m to wardrobe fronts x 3.89m
With fitted wardrobes, overhead cupboards, double glazed window, single panel radiator, open views.
Outside
The property has a driveway providing off street parking leading to single car garage with pedestrian access, raised front garden area with mature trees and shrubs, pathway to the side leads to terraced garden with mature trees and shrubs retaining a high degree of privacy.
Property added 28/10/2022