Property marketed by Darby and Liffen Estate Agents
42 Bells Road, Gorleston on Sea, Great Yarmouth, Norfolk, NR31 6AN
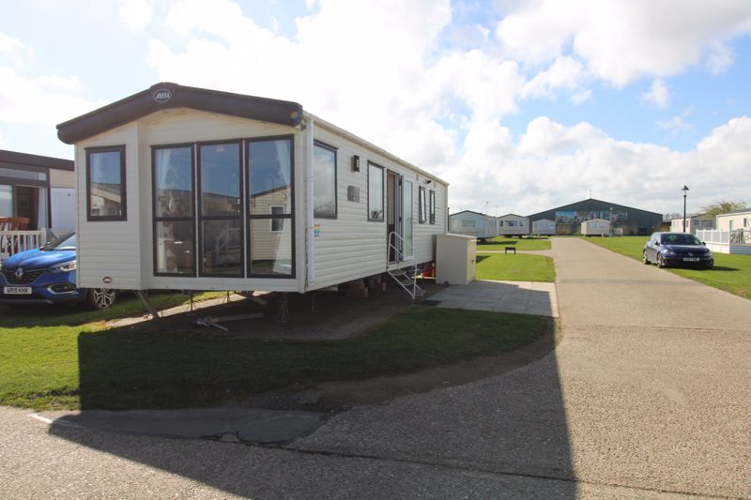
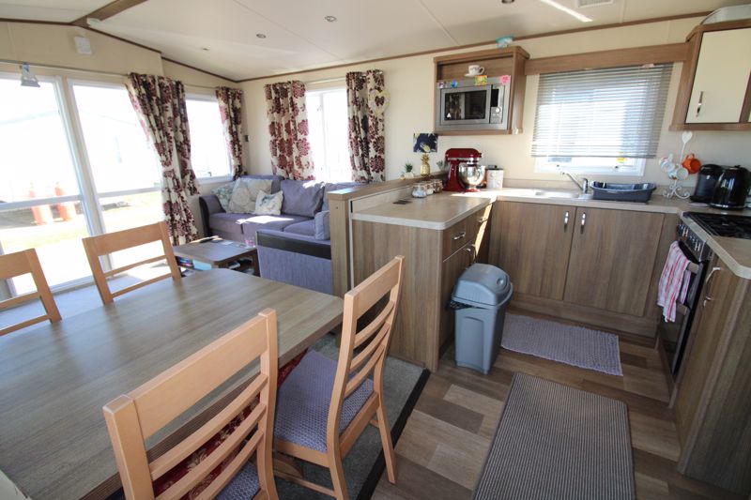
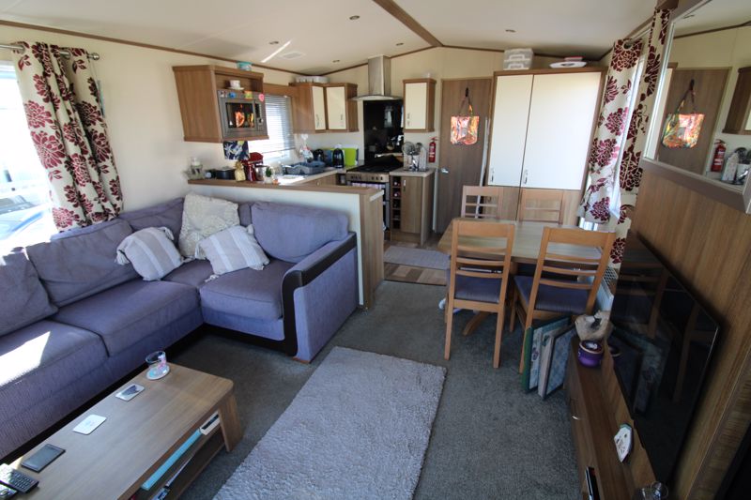
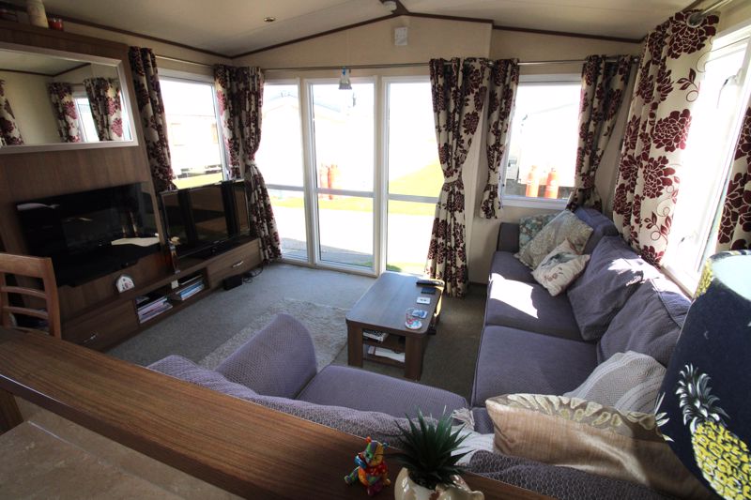
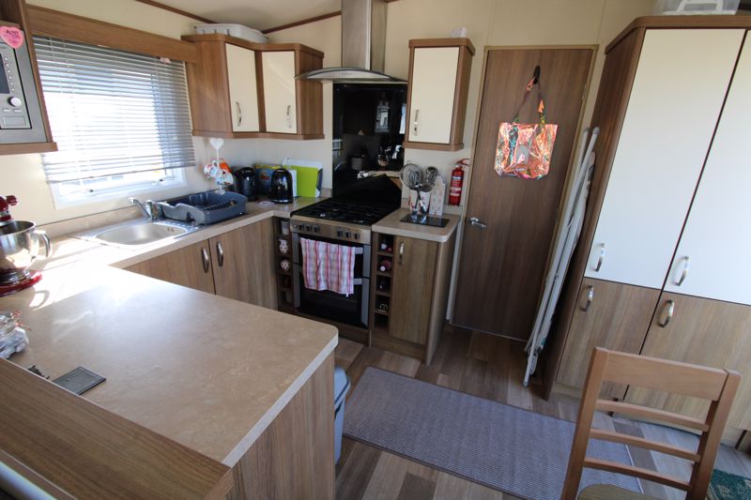
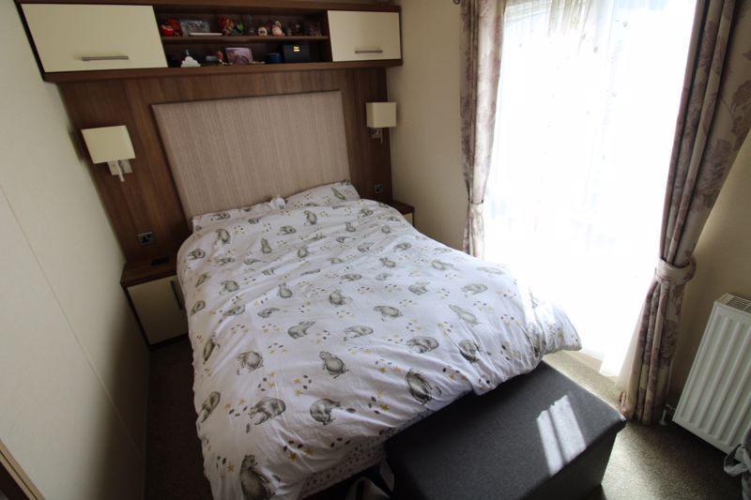
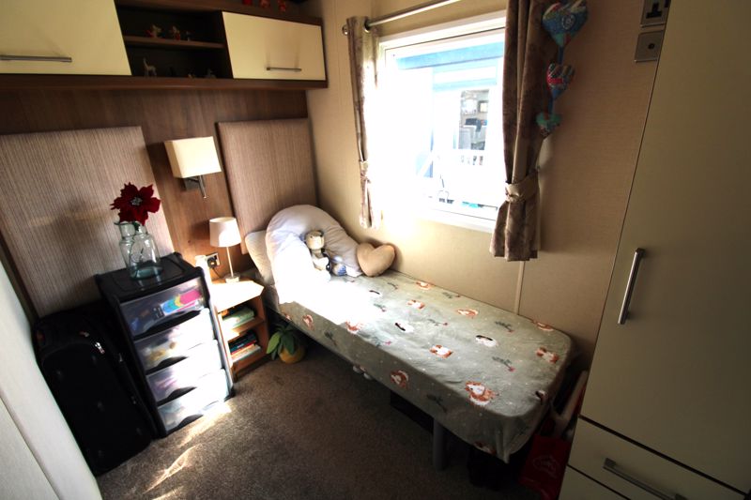
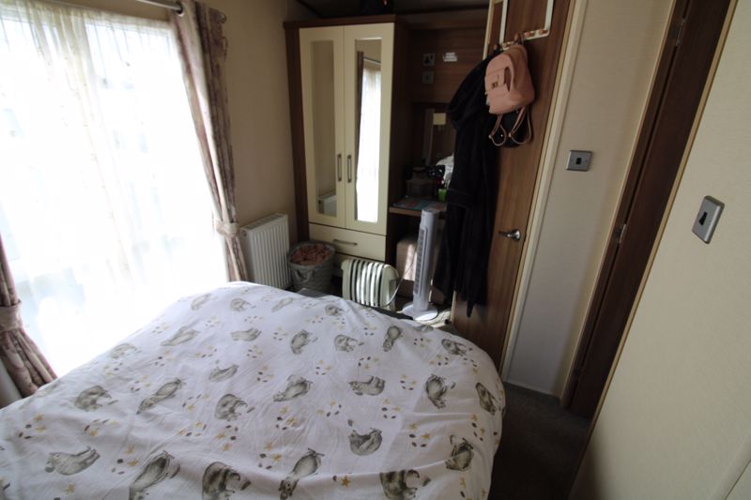
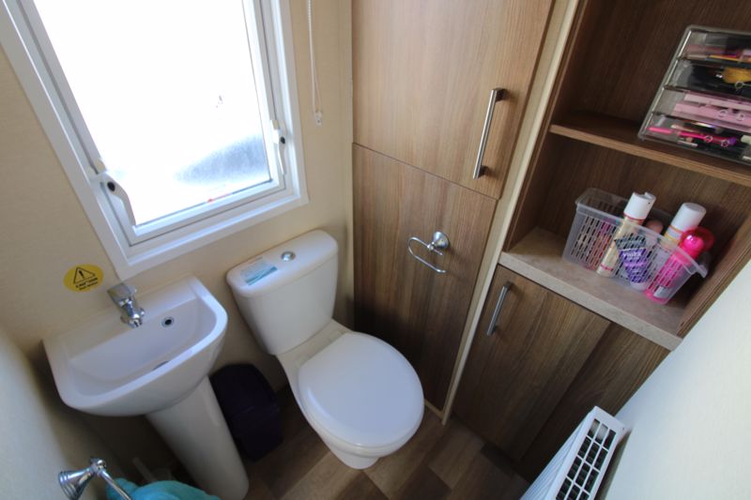
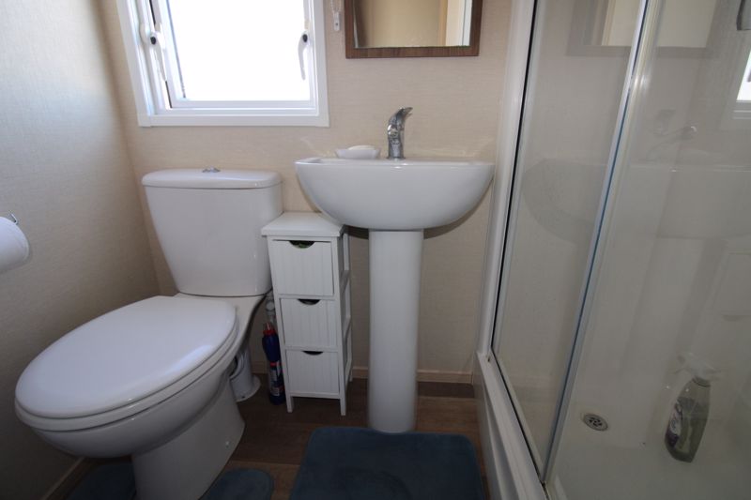
Key Features
- 2 bedroom mobile home
- Situated in the lovely village of Corton
- LPG gas central heating
- Fantastic sea views
- Plenty of park facilities
- Bedroom with en-suite
About this property
**Guide Price £30,000 to £40,000** A 2015 2 bedroom mobile home which enjoys the benefits of UPVC double glazing, LPG gas central heating and a range of fixtures and fittings throughout. The accommodation includes entrance hall, kitchen through lounge, 2 bedrooms (bedroom 1 with en-suite w.c) and separate shower room. Outside is an exclusive car standing space and fantastic sea views to the front aspect. Broadland Sands, is located between Great Yarmouth and Lowestoft is an ideal destination for your families and is right on the border between Norfolk and Suffolk. Situated on the popular east coast, you are perfectly placed to visit many tourist attractions and unspoilt settings in both counties. There is a great selection of facilities on the park, including an indoor pool with 45-metre flume and paddling pool, an oarsome dinosaur-themed adventure golf course, a family entertainment venue, sports bar and lounge, plus restaurant and takeaway facilities.
UPVC double glazed entrance door to:
Entrance Hall
Ceiling lighting, radiator, built-in boiler cupboard housing Morco Combination gas boiler (via bottled gas, not mains gas). From entrance hall door to:
Open Plan Kitchen/Lounge 19' 9'' x 12' 7'' (6.02m x 3.83m)
Kitchen Area: LED lighting, wall mounted extractor hood, ceramic splashback, gas hob, work surfaces with cupboards and drawers under, built-in electric double oven, built-in microwave, integrated fridge and freezer, integrated washing machine, sink and drainer unit with h&c water mixer tap, UPVC double glazed window to side aspect, additional UPVC double glazed windows, power points, wood effect vinyl flooring. Lounge Area: Power points, radiators, electric coal effect fire, TV point, UPVC double glazed window to side & rear aspect, fitted carpet. From entrance hall door to:
Bedroom 1 11' 6'' x 9' 0'' (3.50m x 2.74m)
Ceiling light, UPVC double glazed window to side aspect, radiator, fitted carpet, built-in wardrobe, fitted bedroom furniture including dressing table unit, drawers & bedside unit, power points. Door to:
En-suite Shower Room
Ceiling lighting, extractor fan, opaque UPVC double glazed window to front aspect, heated towel rail, wood effect vinyl flooring, hand basin with h&c water mixer tap cupboards under & low level WC, From entrance lobby door to:
Bedroom 2 8' 0'' (not including depth of fitted wardrobe) x 6' 4'' (2.44m x 1.93m)
Ceiling lighting, power point, TV point, UPVC double glazed window to side aspect, power points, radiator, fitted carpet, built-in wardrobe. From entrance lobby door to:
Shower Room
Ceiling light, extractor fan, opaque UPVC double glazed window to side aspect, heated towel rail, wood effect flooring, shower cubicle, wash basin with h&c water mixer tap cupboards under, low level WC.
Outside
Storage shed with power connected, hard standing parking space.
Services
Gas (via bottle not mains connected), water, electricity and drainage.
Viewings
Strictly prior to appointment through Darby & Liffen Ltd.
AGENTS NOTE
Whilst every care is taken when preparing details, DARBY & LIFFEN LTD., do not carry out any tests on any domestic appliances, which include Gas appliances & Electrical appliances. This means confirmation cannot be given as to whether or not they are in working condition. Measurements are always intended to be accurate but they must be taken as approximate only. Every care has been taken to provide true descriptions, however, no guarantee can be given as to their accuracy, nor do they constitute any part of an offer or contract.
Property added 28/03/2024