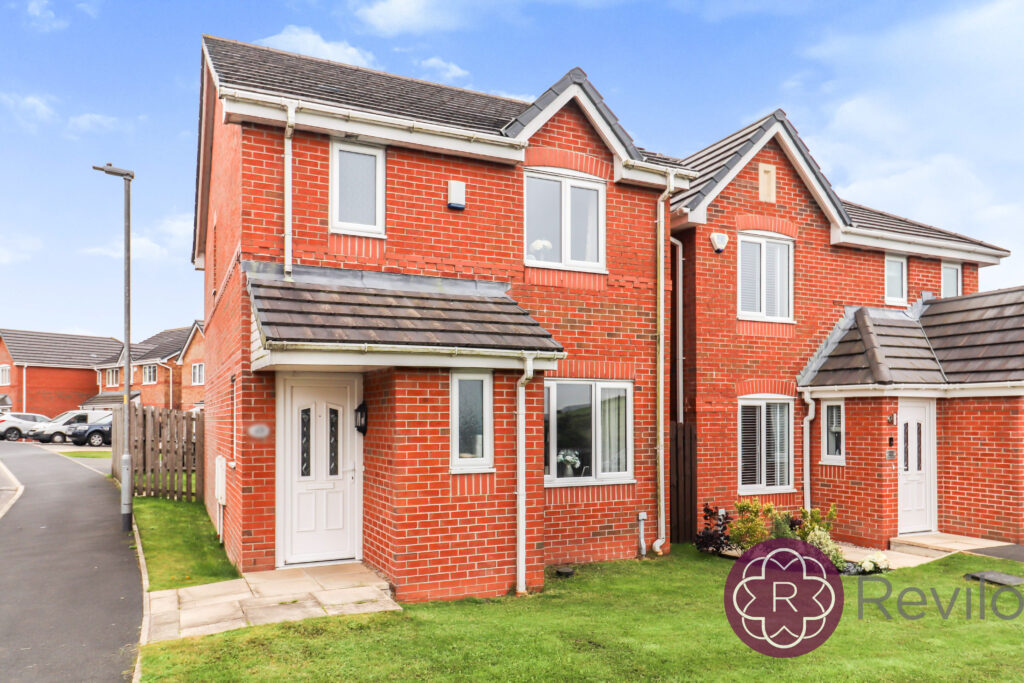Property marketed by Revilo Homes & Mortgages
Bridgefold Road, Rochdale, OL11 5BX























Key Features
- Modern Detached Property
- Three Bedrooms
- Kitchen Diner
- En-suite
- Ground Floor WC
- Highly Sought After Area
- Driveway For Two Vehicles
- Private Rear Garden
- Family Home
- Viewings Highley Recommended
About this property
Charming 3-bed detached family home in sought-after estate. Kitchen diner, ensuite, wc, driveway for 2 cars, private rear garden. Well-presented with lovely views and easy access to amenities. Ideal family home. Viewings highly recommended.
*** DETACHED FAMILY HOME / THREE BEDROOMS / KITCHEN DINER / GROUND FLOOR WC / EN-SUITE / HIGHLY SOUGHT AFTER AREA / DRIVEWAY FOR TWO VEHICLES / PRIVATE REAR GARDEN / VIEWINGS ESSENTIAL ***
We are pleased to offer for sale this three bedroom detached family home situated on a favourable plot within the Britannia estate.
The location offers good access to all local amenities including shops, schools and great transport links as well as countryside walks. The property also benefits from having a lovely outlook to the front with views over the open farmland.
The well presented property has been carefully looked after and benefits from UPVC double glazed windows throughout and gas central heating with the accommodation comprising briefly of an entrance hallway with staircase leading to the first floor, guest WC, spacious lounge, kitchen diner, first floor landing, three bedrooms, en-suite and a three piece family bathroom.
Set within a popular development, the property includes a driveway to rear, allowing parking for 2 cars and provides a good sized enclosed rear garden with lawn and patio areas, perfect for a family or entertaining. Gated access at the side also allows easy access for bins.
The property is finished to a high standard throughout and offers an ideal family home. Internal viewings come highly recommended to fully appreciate the size, finish and position.
Entrance Hallway 6' 2" x 5' 11" (1.89m x 1.81m)
Open hallway, PVC front door, double glazed window, access to stairs, downstairs WC and Lounge. Radiator and neutral decor.
WC
Front facing frosted window, two piece suite in white comprising WC and sink.
Lounge 14' 8" x 12' 2" (4.47m x 3.72m)
Spacious front facing lounge, double glazed window, access to under stairs storage cupboard, laminate flooring, radiator, neutral decor.
Kitchen Diner 9' 9" x 15' 7" (2.98m x 4.76m)
Open plan kitchen diner, rear facing rooms with double doors which access the rear garden. A good range of wall and base units, integrated dishwasher and fridge freezer, oven with 4 ring gas hob, extractor fan, sink and drainer unit.
First Floor Landing
Bedroom One 9' 8" x 12' 2" (2.94m x 3.72m)
Good sized front facing master bedroom with en-suite, double glazed window, radiator, neutral decor and views over open farmland.
En-suite 3' 2" x 5' 3" (0.97m x 1.60m)
Front facing room, double glazed frosted window, pedestal sink, toilet, fitted shower, radiator and neutral decor.
Bedroom Two 8' 9" x 9' 5" (2.67m x 2.88m)
Rear facing double bedroom, double glazed window, radiator and neutral decor.
Bedroom Three 8' 9" x 6' 2" (2.67m x 1.88m)
Rear facing single bedroom, double glazed window, radiator and neutral decor.
Bathroom 6' 1" x 6' 0" (1.86m x 1.84m)
Side facing three piece bathroom, double glazed window, part tiled bathroom, pedestal sink, toilet, fitted bath. Radiator and neutral decor.
Revilo Insight
Tenure: Freehold / Title No: LAN171547 / Class of Title: Absolute / Tax Band C / Parking: Driveway
Property added 22/08/2022