Property marketed by Darby and Liffen Estate Agents
42 Bells Road, Gorleston on Sea, Great Yarmouth, Norfolk, NR31 6AN

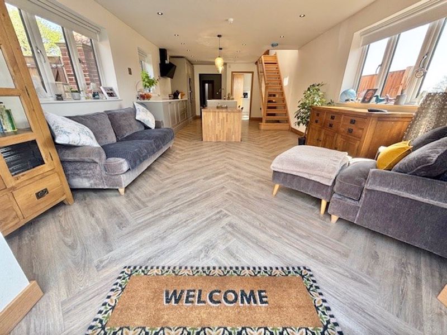
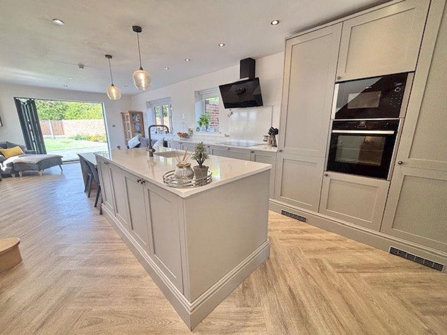
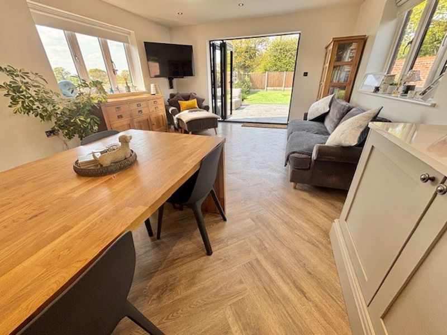
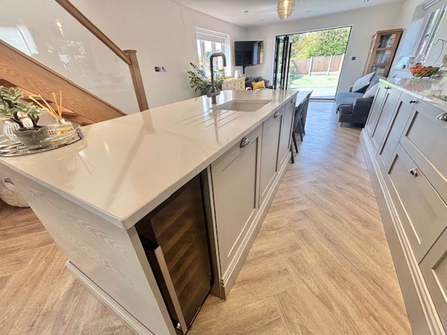
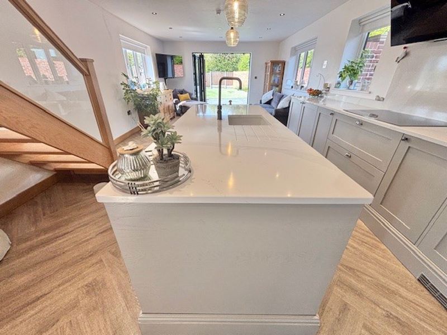
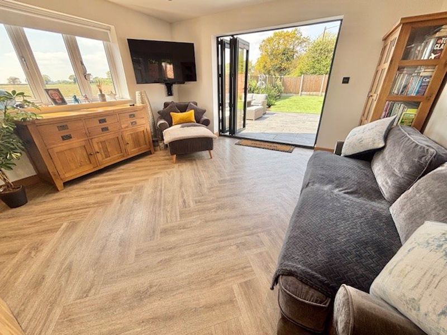
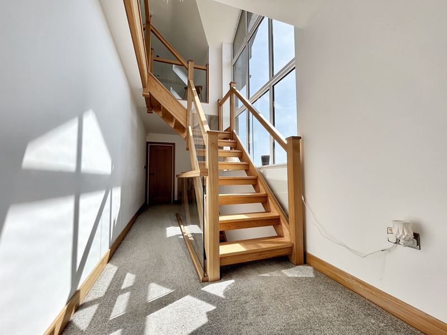

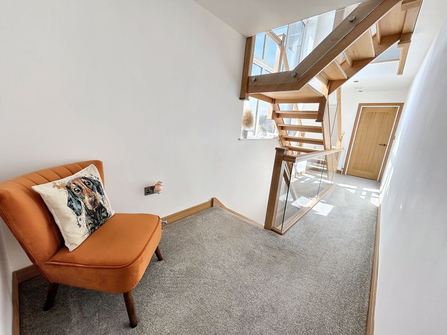
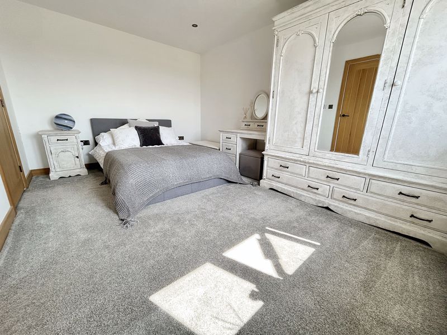
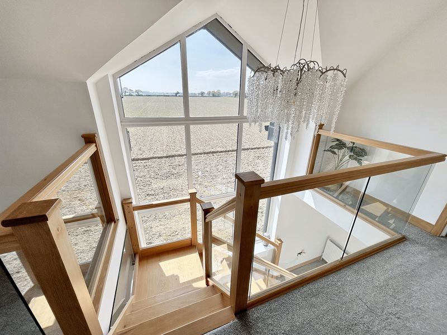
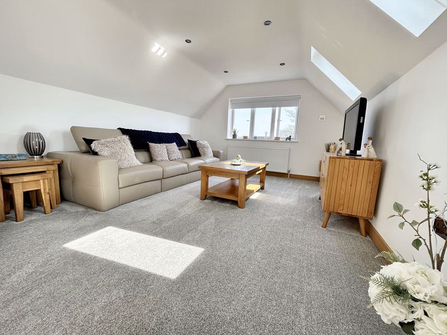
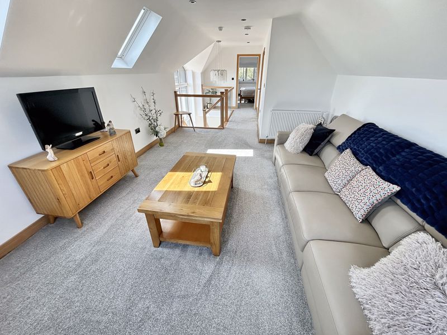
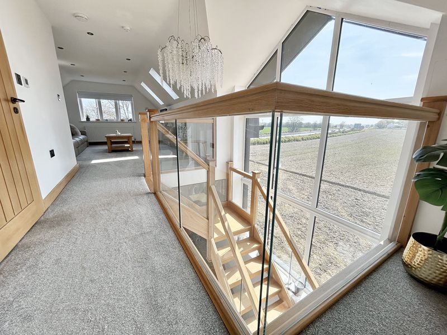
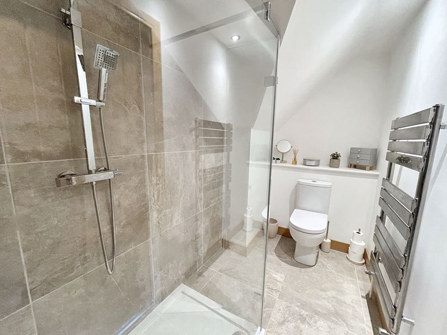
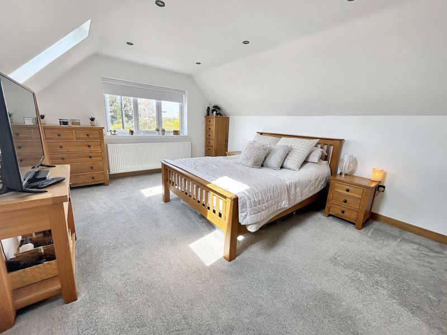
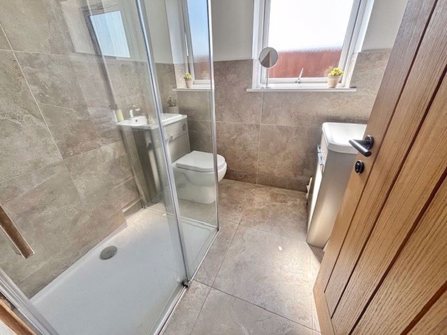
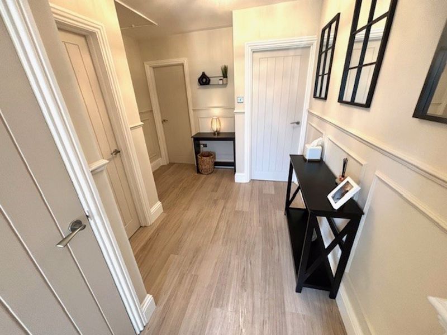
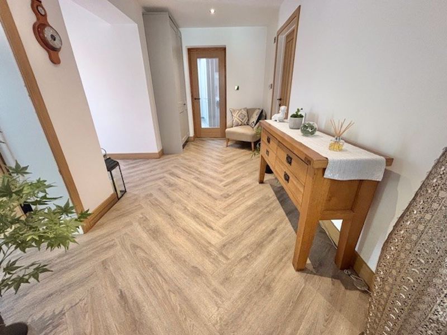
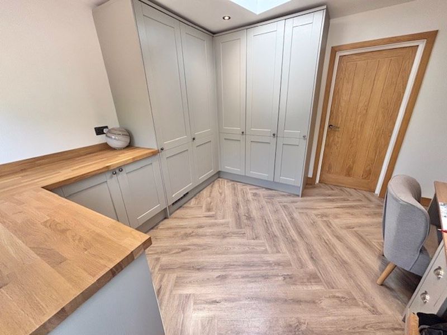
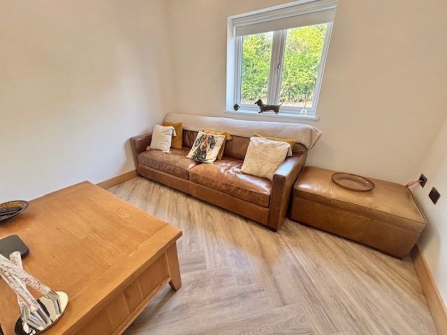
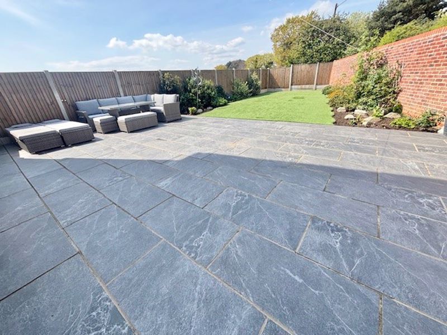
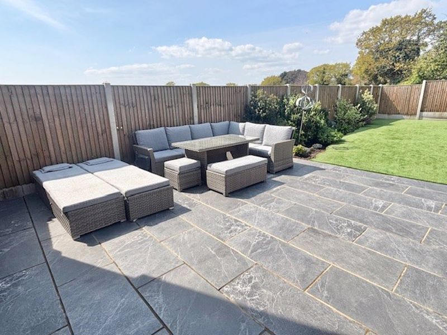
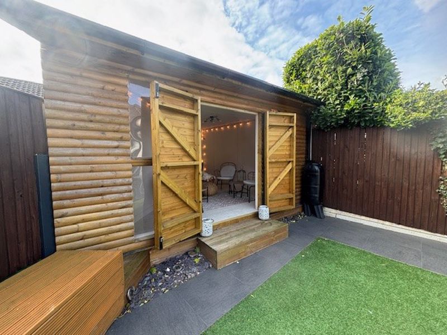
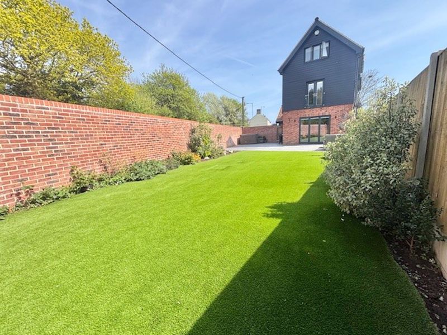
Key Features
- Modern 4 bedroom 3 storey detached family residence
- 29ft open plan family entertainment room (kitchen/diner/lounge) with bi-folding doors opening out to the west facing rear garden
- Outside to the front is a spacious driveway providing ample parking
- Viewing is highly recommended for full appreciation
About this property
We are delighted to offer this truly exceptional modern architecturally and individually designed 4 bedroom 3 storey detached family residence, superbly appointed on the edge of south-west Gorleston, conveniently positioned close to the James Paget University Hospital and within easy access of Gorleston seafront & award winning beach, Gorleston golf course, regular bus routes and schools for all age groups as well as being within an easy travelling distance of Lowestoft, Gorleston Town Centre, Great Yarmouth and surrounding rural villages. The ground floor accommodation includes, reception hall, 29ft open plan family entertainment room (kitchen/diner/lounge) with bi-folding doors opening out to the west facing rear garden, snug/TV room, utility room/office, entrance hall, reception hall, bedroom, shower room and utility room/rear entrance lobby. To the first floor is a spacious landing and two double bedrooms both of which have en-suite shower rooms and to the second floor is a landing, lounge, bedroom and shower room. Outside to the rear is an enclosed low maintenance garden laid with artificially laid lawn and high level brick wall and panelled fencing surround. Outside to the front is a spacious driveway providing ample parking. This property also enjoys the benefits of air source heating. Viewing is highly recommended for full appreciation. In further detail, the accommodation comprises of the following:
upvc double glazed entrance door to:-
Entrance Hall
Spotlights, electric cupboard, shoe storage, Herringbone LVT flooring,.
Shower Room
upvc double glazed window to the rear, walk-in shower, vanity wash basin, closed closet WC, half tiled walls, tiled floor.
Utility/Office 11' 10'' x 11' 10'' (3.60m x 3.60m)
upvc double glazed window to the front, double glazed door to the side, larder fridge, extensive storage cupboards, Herringbone LVT flooring.
Bedroom 11' 10'' x 9' 3'' (3.60m x 2.82m)
upvc double glazed window to the rear.
TV Room 10' 8'' x 8' 6'' (3.25m x 2.59m)
upvc double glazed window to the front, Herringbone LVT flooring.
Kitchen/Family Room 29' 11'' x 14' 1'' (9.11m x 4.29m)
Two upvc double glazed windows to the front, bi-fold doors to the side, double glazed window to the rear, open tread oak staircase with a glass balustrade, fitted with a range of high quality base and wall units, Quartz work surfaces, built-in Neff oven with a Neff built-in microwave above, Neff 5 plate induction hob with extractor over, integrated dishwasher, central island with Quartz work surface, instant boiling water tap, single drainer sink unit with mixer tap over, 18 bottle wine fridge, Herringbone LVT flooring.
Utility Room 9' 5'' x 5' 10'' (2.87m x 1.78m)
upvc double glazed window to the rear, double glazed door to the rear, base and wall units, work surfaces, integrated washing machine and tumble dryer, cupboard housing the boiler.
First Floor Landing
upvc double glazed feature floor to ceiling apex window with a Southerly aspect, open tread oak staircase with a glass balustrade, doors to:-
Bedroom 14' 0'' x 12' 0'' (4.26m x 3.65m)
upvc double glazed window to the rear, Juliet balcony, door to:-
Walk-in Wardrobe
Shelving and rails for clothes.
En-suite Shower Room
upvc double glazed window to the front, walk-in shower cubicle, vanity wash basin, closed closet WC, tiled splashbacks, heated towel radiator.
Bedroom 14' 2'' x 10' 3'' (4.31m x 3.12m)
upvc double glazed window to the rear, Juliet balcony, door to:-
Walk-in Wardrobe
Shelving and rails for clothes.
En-suite Shower Room
upvc double glazed window to the front, walk-in shower cubicle, vanity wash basin, closed closet WC, tiled splashbacks, heated towel radiator.
Second Floor Landing
Open plan landing to:-
Bedroom 15' 8'' x 12' 0'' (4.77m x 3.65m)
upvc double glazed window to the side, two velux windows, loft access.
Upstairs Lounge 0' 0'' x 0' 0'' (0.00m x 0.00m)
13'6" (4.11m) x 7'8" (2.34m)
14`9" (4.5m) x 12`4" (3.76m) and 13`6" (4.11m) x 7`8" (2.34m) including the stairs.
Double glazed window to the side, two velux windows to the rear.
Shower Room
Walk-in shower cubicle, vanity wash basin, closed closet WC, tiled splashbacks, heated towel radiator.
Outside
There is a retaining wall and a large block paving area which provides ample off road parking, there is outside lighting and two gates giving access to both sides of the property and to the rear. There is a side garden with a large stone patio area and a further paved storage area, low maintenance artificial lawned area with a range of plants and shrubs, outside power, outside lighting and access pathway to the rear and around the property.
Council Tax
TBC
Services
Mains water, electricity.
Tenure
Freehold
Viewings
Strictly prior to appointment through Darby & Liffen Ltd.
AGENTS NOTE
Whilst every care is taken when preparing details, DARBY & LIFFEN LTD, do not carry out any tests on any domestic appliances, which include Gas appliances & Electrical appliances. This means confirmation cannot be given as to whether or not they are in working condition. Measurements are always intended to be accurate but they must be taken as approximate only. Every care has been taken to provide true descriptions, however, no guarantee can be given as to their accuracy, nor do they constitute any part of an offer or contract.
Property added 28/03/2024