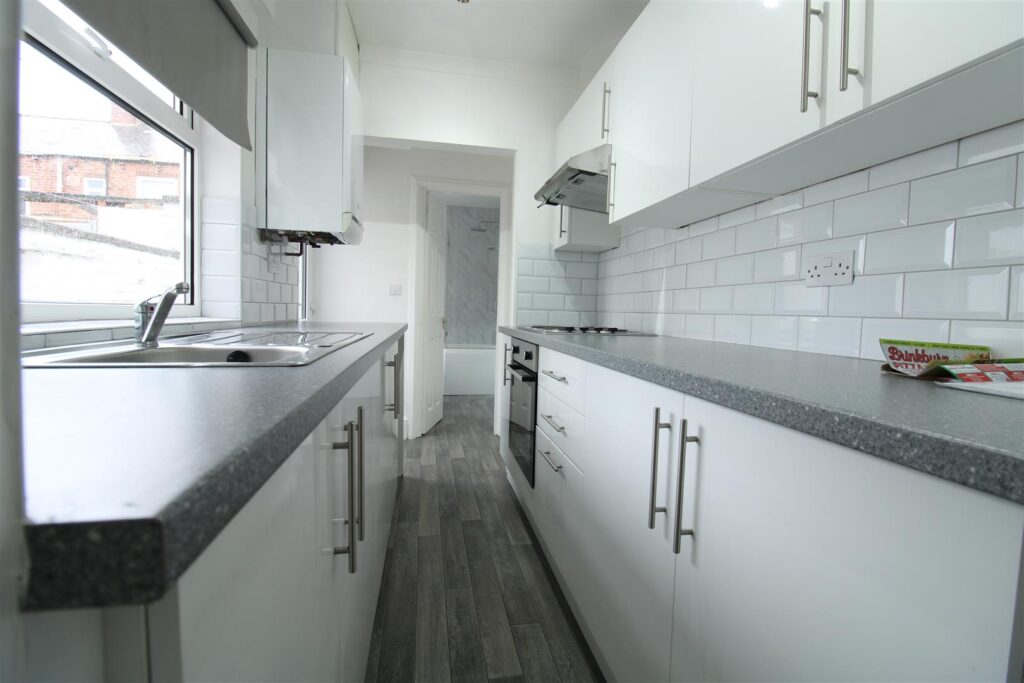Property marketed by Ann Cordey Estate Agents
13 Duke Street, Darlington, County Durham, DL3 7RX














Key Features
- TWO BEDROOM MID TERRACE PROPERTY
- READY TO MOVE INTO
- MODERN BATHROOM/WC AND KITCHEN
- EXCELLENT TRANSPORT LINKS
- IDEAL FIRST TIME BUY OR INVESTMENT PROPERTY
About this property
We offer for sale this fully refurbished, and very well maintained TWO BEDROOMED MID TERRACE PROPERTY in this popular residential Denes area of Darlington. The home is neutrally decorated throughout and benefits from having been fully redecorated and carpeted throughout along with a fully refitted kitchen and bathroom. The home is complete with gas central heating and double glazing.
The home briefly comprises: entrance lobby through to large lounge with feature fireplace, leading to rear dining room and galley kitchen with white units and grey worktops. The bathroom leads from the kitchen and boasts a white suite and over bath shower. To the first floor, the home has a large master bedroom and a second double bedroom. To the rear, the home has an enclosed yard.
TENURE: FREEHOLD
COUNCIL TAX : A
ENTRANCE VESTIBULE
The UPVC entrance vestibule which in turn opens into the Lounge.
LOUNGE 4.06m x 3.99m (13'4 x 13'1)
A spacious reception room having a UPVC window overlooking the front aspect and feature fireplace.
DINING ROOM 3.99m x 3.25m (13'1 x 10'08)
Easily accommodating a large family dining table with a UPVC window to the rear and access into the Kitchen.
KITCHEN 1.91m x 2.57m (6'3 x 8'5)
Fitted with an ample range of white wall , floor and drawer cabinets with complimentary worksurfaces and stainless steel sink unit. The integrated appliances include a electric oven and electric hob with extractor hood. There is a UPVC window overlooking the rear yard.
REAR HALLWAY
Having a UPVC door leading out and access to the bathroom/wc.
BATHROOM/WC
Fitted with a white suite to include a panelled bath with over the bath mainsfed shower and screen . The hand basin is situated within a handy vanity storage unit and low level WC. The room has been finished with UPVC cladding and a window overlooking the side aspect.
FIRST FLOOR LANDING
Leading to both bedrooms.
BEDROOM ONE 4.06m x 3.99m (13'4 x 13'1)
A spacious master bedroom having a UPVC window overlooking the front asepct.
BEDROOM TWO 3.96m x 3.07m (13'00 x 10'01)
Having a UPVC window overlooking the rear.
EXTERNALLY
The rear yard is enclosed with access to the rear service lane by a timber gate.
Property added 28/03/2024