Property marketed by Haighs Estate Agents
Latteridge Green Farm, Iron Acton, Bristol, BS37 9TS
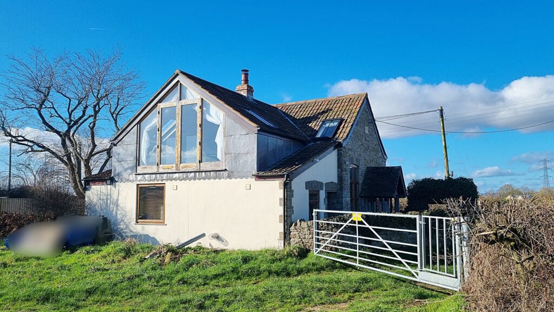
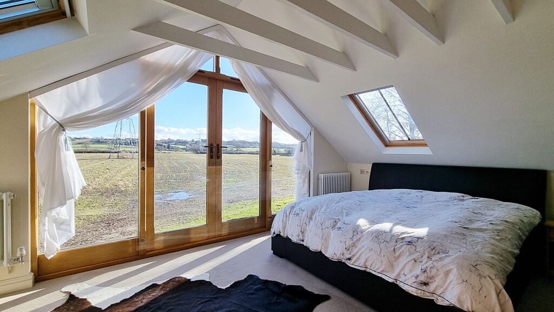
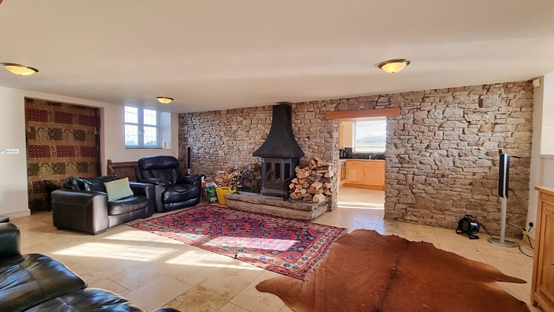
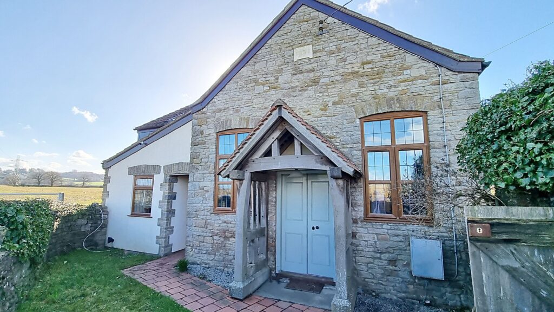
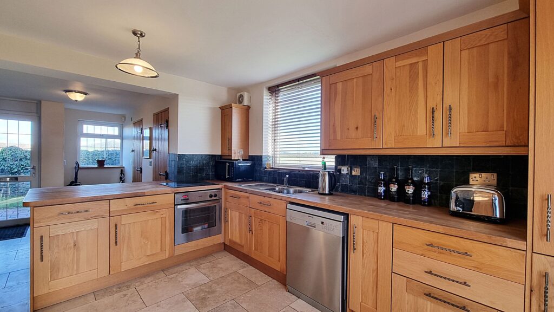
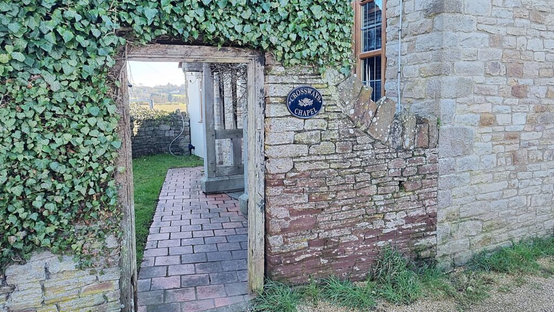
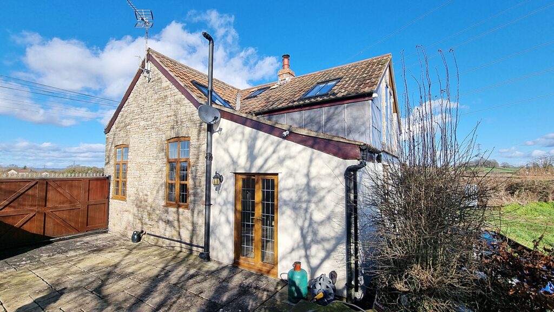
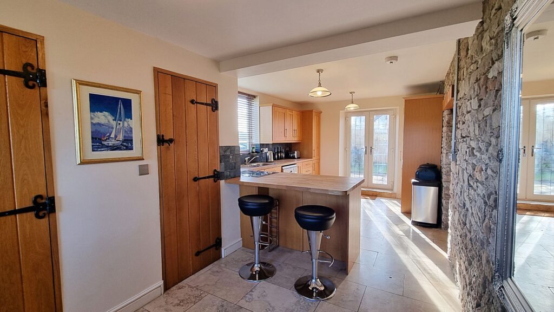
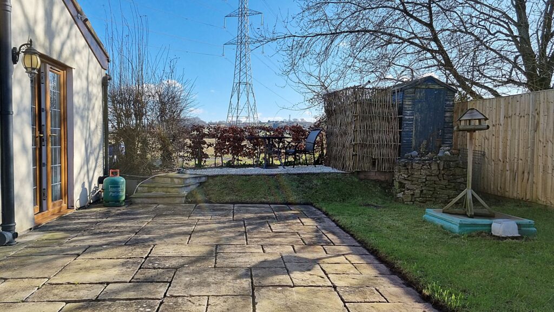
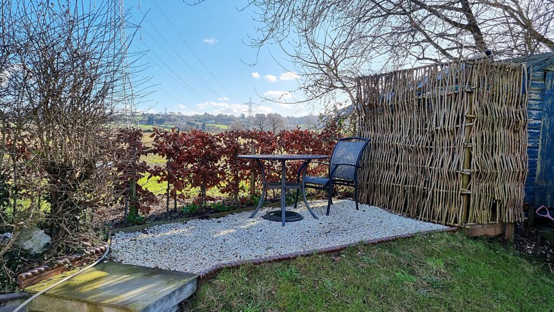
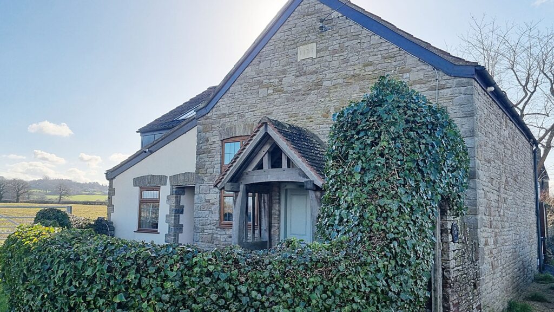
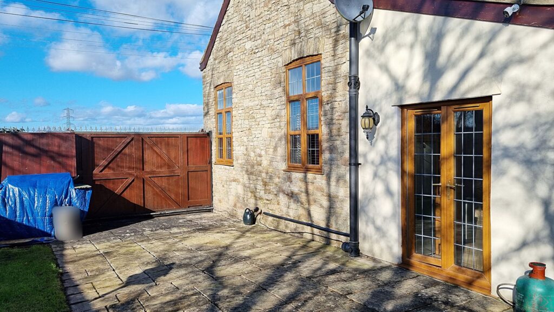
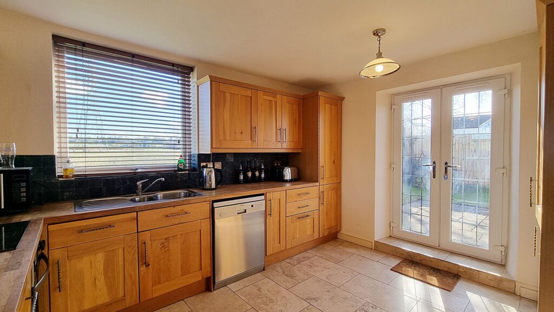
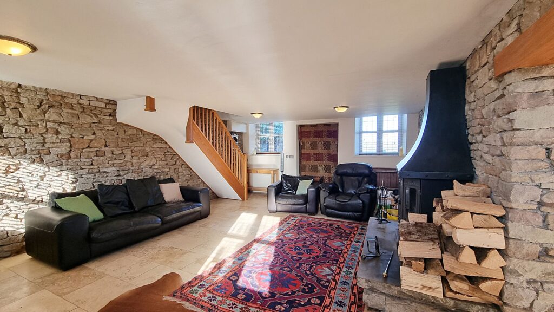
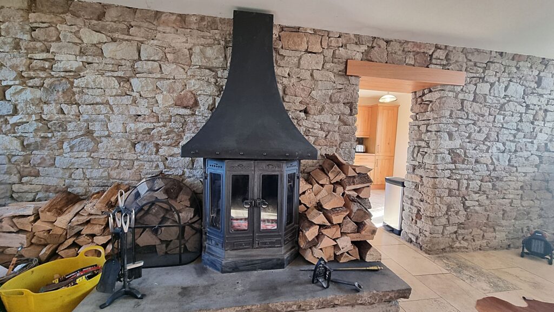
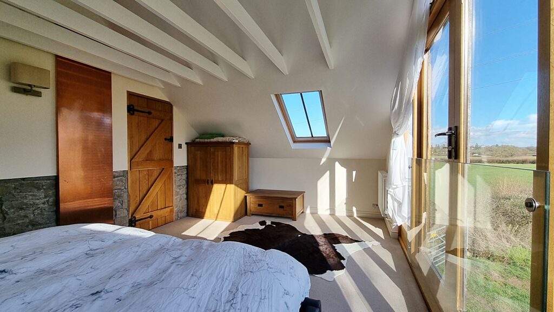
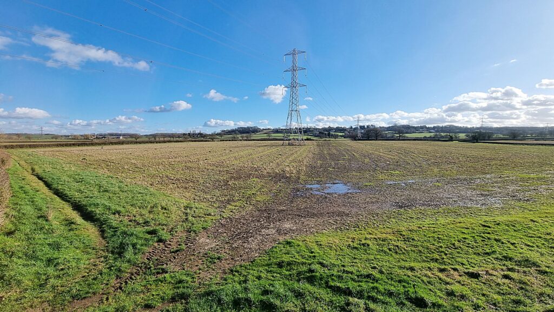
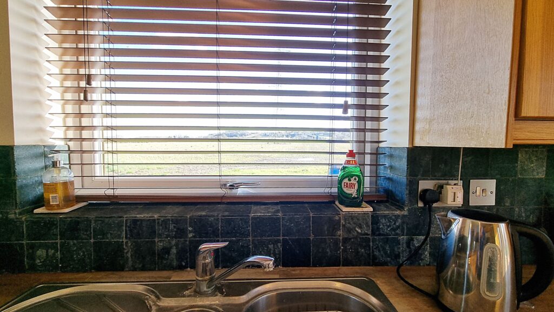
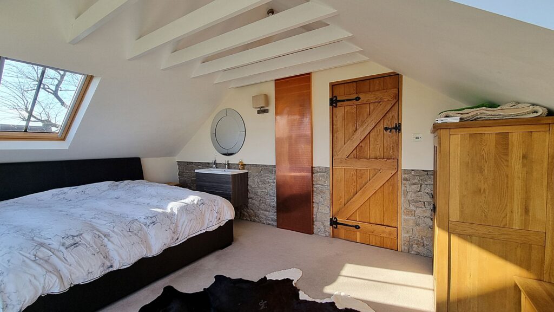
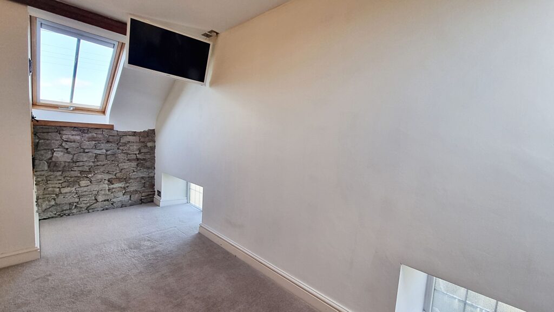
Key Features
- Detached
- Open Views
- Character
- Quiet Location
- South-westerly garden
- Fitted Kitchen
- No Onward Chain
- Downstairs Cloakroom
- Double Glazing
- Off-street parking
About this property
A wonderful detached former chapel, dated 1837, with panoramic countryside views, set in a quiet location within easy reach of the bustling town of Thornbury.
This is your opportunity to acquire a little bit of history: a converted chapel, built in 1837 (the year Queen Victoria succeeded the throne), set in the middle of the South Gloucestershire countryside. Featuring a sunny rear garden, the chapel comprises a large kitchen/breakfast room and an even more spacious lounge/diner downstairs, the latter having a glorious wood-burning stove and exposed stone walls. There is also a downstairs cloakroom. On the first floor are three bedrooms and a bathroom. All these rooms enjoy natural light, and one of the bedrooms boasts a fantastic glass gable, with french doors, a glass balustrade, and open rural views (it has been said that this room would actually make a glorious sitting room, if two bedrooms were enough for you). There is parking available on one side, with the option of additional gated off-street parking on the large patio.
Council Tax Band: Band C (£2002.86 per annum 2023/24).
Tenure: Freehold
GROUND FLOOR:
Open Porch
Lovely timber constructed gable-ended porch under tiled roof; double doors (not currently used) into Lounge/Diner; light; feature period boot scraper.
Kitchen/Breakfast w: 10' 8" x l: 23' 11" (w: 3.25m x l: 7.29m)
Leaded double-glazed window to front; double-glazed window to side with view directly onto open field; leaded double-glazed french doors to rear; excellent range of fitted base and wall units, in oak finish, with matching woodstrip worktops and tiled splashbacks; inset 1½-bowl single-drainer stainless steel sink with mixer tap; built-in Stoves electric oven; built-in Schott Ceran electric ceramic hob; plumbing for dishwasher; space for fridge/freezer; one stone-faced wall; tiled flooring; built-in cupboard with plumbing for washing machine; doorway into Lounge/Diner; door into...
Cloakroom w: 2' 10" x l: 7' 3" (w: 0.86m x l: 2.21m)
White w.c. and wash basin; tiled floor; Mistral oil-fired boiler for central heating and hot water.
Lounge/Diner w: 16' 3" x l: 23' 11" (w: 4.95m x l: 7.29m)
4 leaded double-glazed windows - 2 to front and 2 to rear; double doors to front (not currently used); 2 exposed stone walls; large stone plinth with substantial solid-fuel stove; tiled floor; attractive wooden staircase and banisters rising to first floor; TV and phone pts.
FIRST FLOOR:
Landing
L-shaped; Velux double-glazed skylight; thermostat.
Bedroom One w: 11' 7" x l: 17' 9" (w: 3.53m x l: 5.41m)
Beautiful arched gable with double-glazed french doors and windows directly overlooking open fields, with glass juliet-style balustrade; 2 Velux double-glazed skylights, one on each side, with electrically operated blinds; attractive copper flue; fitted grey cabinet with white countersunk wash basin; attractive beamed ceiling; 2 radiators.
Bedroom Two w: 16' 3" x l: 7' 5" (w: 4.95m x l: 2.26m)
2 low-level double-glazed windows to rear, and 2 Velux double-glazed skylights; ceiling beams; radiator.
Bedroom Three w: 16' 3" x l: 7' 1" (w: 4.95m x l: 2.16m)
2 low-level double-glazed windows to front, and 2 Velux double-glazed skylights; built-in overstairs storage cupboard; ceiling beams; radiator.
Bathroom w: 9' 5" x l: 5' 7" (w: 2.87m x l: 1.7m)
High Velux double-glazed skylight over fitted cabinet with glass doors; white spa bath with shower over, tiled surround and glazed screen; matching w.c. and caninet with countersunk wash basin and mixer tap; towel rail radiator; extractor fan.
EXTERNAL:
Front Garden
Laid to lawn with paved path from attractive timber gate in stone wall to side; walled surround; meter box.
Rear Garden w: 34' x l: 24' (w: 10.36m x l: 7.32m)
Large paved patio area, which can double as off-street parking space having substantial sliding gate to side; area of lawn with feature stone well; few steps up to raised gravel sitting-out area, with hedge and views directly across fields; fencing to side and rear; timber shed; concealed oil tank; outside light
LOCATION:
Situated in the countryside, yet within a couple of miles, or a five-minute drive, of the centre of Thornbury with all of its shops, supermarkets, cafes and other amenities, this could hardly be a more appealing location. The peace of rural living just a short distance from urban convenience, and within a five-minute drive (in the other direction) of the M5 motorway!
GENERAL:
Tenure
Freehold.
Council Tax Band
Band C (£2002.86 per annum 2023/24).
IMPORTANT:
These particulars do not constitute nor form part of any offer of contract, nor may they be regarded as representative. Measurements are approximate. No services, appliances or fittings described in these particulars have in any way been tested by Haighs and it is therefore recommended that any prospective buyer satisfies themself as to their operating efficiency before proceeding with a purchase. Photographs are used only to give an impression of the general size and style of the property, and it should not be assumed that any items shown within these pictures (internal or external) are to be included in the sale. Prospective purchasers should satisfy themselves of the accuracy of any statements included within these particulars by inspection of the property. Anyone wishing to know specific information about the property is advised to contact Haighs prior to visiting the property, especially if in doing so long distances are to be travelled or inconvenience experienced.
INTERESTED?
If you would like to submit an offer to purchase this property, subject to contract, please contact Haighs. In order for us to process your offer and to give our clients our best advice, we will require evidence of how you intend to fund your proposed purchase, and we may ask you to discuss, without initial cost or obligation, your proposal with an Independent Financial Adviser of our choosing for further verification. Should your offer prove to be acceptable, subject to contract, we will need to see identification documentation in line with Money Laundering Regulations.
Property added 17/02/2024