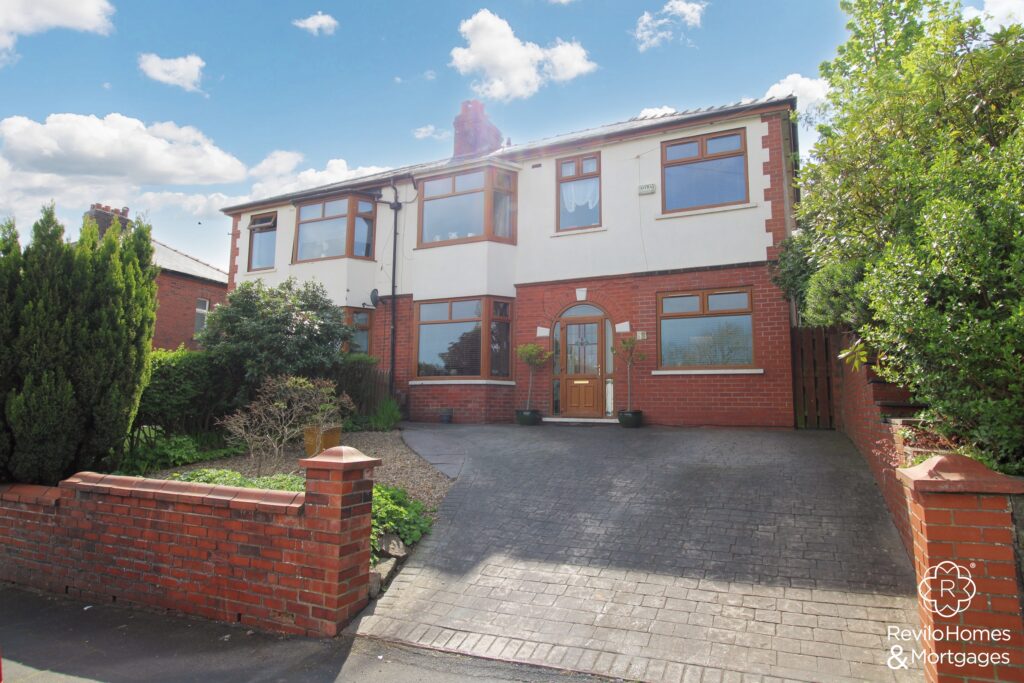Property marketed by Revilo Homes & Mortgages
Bridgefold Road, Rochdale, OL11 5BX





































Key Features
- Extended Semi-Detached
- Four Bedrooms
- Guest WC
- UPVC DG & GCH
- Driveway Parking
- Large Private Rear Garden
- Open Aspect Views
- On The Doorstep of Open Countryside
- Ideal Family Home
About this property
Extended 4-bed semi-detached house in sought-after location. 3 reception rooms, 4 bedrooms, guest WC, UPVC double glazing, gas central heating. Generous outdoor space, private rear garden, driveway, well-connected to amenities & schools. Viewing recommended.
This extended 4 bedroom semi-detached house offers an ideal family home in a sought-after location.
Upon entering, you will find three reception rooms, providing ample space for entertaining or relaxing. The property boasts four well-proportioned bedrooms, ensuring plenty of room for a growing family. Additionally, the guest WC adds convenience to this already impressive layout.
The house benefits from UPVC double glazing and gas central heating, guaranteeing comfort and efficiency year-round.
Outside, the property truly shines with its generous outdoor space. The front garden features tasteful planting beds and a walled boundary for added privacy. Gated access leads to the large and private rear garden, which includes an imprinted concrete patio, a lush lawn, a wooden decked seating area, apple trees, and various established plants and trees. A garden shed and allotment area at the back of the garden cater to those with green fingers. Fenced boundaries ensure security, while open aspect views to the front offer a picturesque backdrop.
The property also benefits from driveway parking with an imprinted concrete finish, providing convenience and a welcoming first impression for residents and guests alike.
Sitting on the doorstep of open countryside the property is also only a short work to excellent schools, shops, public transport links and a host of other useful local amenities.
Internal viewings come highly recommended to fully appreciate the size, finish and plot.
Vestibule 1' 4" x 6' 0" (0.41m x 1.84m)
Hall 13' 5" x 5' 10" (4.08m x 1.78m)
Lounge 10' 10" x 11' 8" (3.31m x 3.55m)
Kitchen Diner 17' 8" x 14' 8" (5.38m x 4.46m)
Siting/Dining Room 11' 11" x 11' 8" (3.62m x 3.56m)
Office/Study 11' 7" x 7' 9" (3.52m x 2.36m)
WC 2' 10" x 4' 8" (0.87m x 1.42m)
First Floor Landing 6' 4" x 7' 1" (1.92m x 2.15m)
Bedroom One 10' 11" x 11' 7" (3.32m x 3.53m)
Bedroom Two 23' 2" x 7' 8" (7.07m x 2.33m)
Bedroom Three 11' 11" x 8' 10" (3.63m x 2.68m)
Bedroom Four 7' 5" x 5' 10" (2.25m x 1.79m)
Bathroom 7' 9" x 9' 1" (2.36m x 2.77m)
Revilo Insight
Local Authority - Rochdale / Council Tax Band - Band C / Land Registry Title Number LA105451 / Tenure Leasehold / Lease Term 999 Years From 1 December 1934.
Property added 25/04/2024