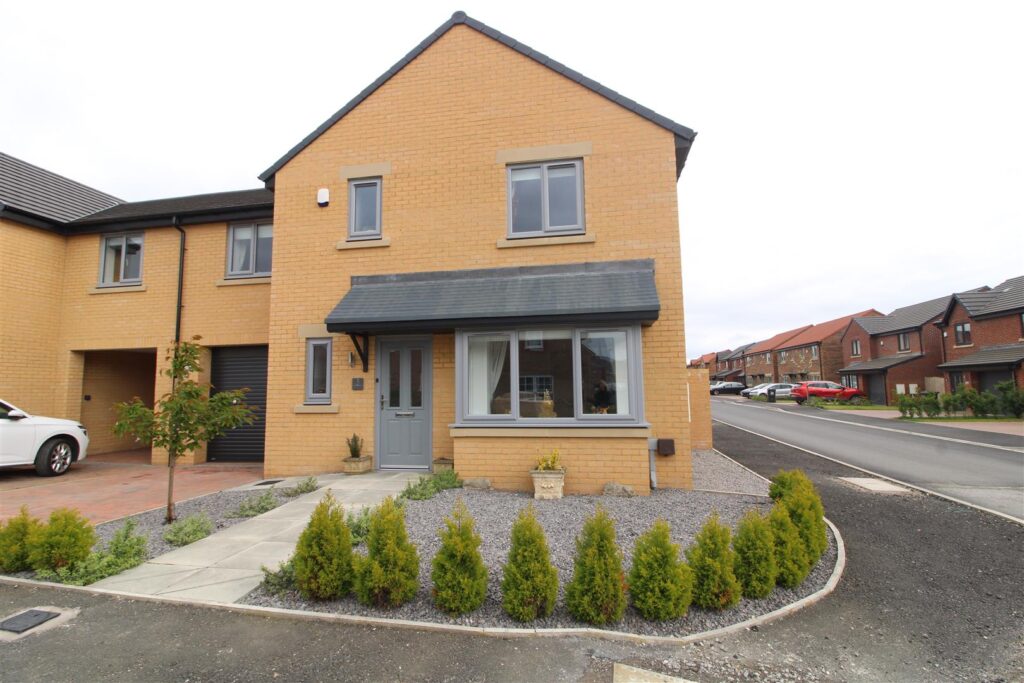Property marketed by Ann Cordey Estate Agents
13 Duke Street, Darlington, County Durham, DL3 7RX


























Key Features
- GENEROUS FOUR DOUBLE BEDROOMS
- TWO ENSUITE'S PLUS FAMILY BATHROOM
- SPACIOUS KITCHEN/DINER TO THE REAR
- CARPORT AND DRIVEWAY
- PRIVATE REAR GARDEN
- REMAINING NHBC GUARANTEE
- CLOSE TO SCHOOLS, SUPERMARKETS & ROAD LINKS
About this property
Welcome to Dickens Drive, Darlington - a spacious link-detached property that has been built to exacting standards to the 'Westminster' design by Esh Homes. This property boasts a spacious reception room, and a generous kitchen & dining area perfect for entertaining guests or relaxing with family. With four double bedrooms,two with en-suite's and a further house bathroom, there is ample space for everyone to enjoy. In addition there is a convenient ground floor cloaks/wc and handy utility room.Along with all of the space on offer, one of the standout features of this home is the parking space for three vehicles with the driveway and covered car port. The east-facing garden is a delightful spot to soak up the sun and enjoy outdoor gatherings and is quite private not being directly over looked.
Situated in the modern West Park development, this property offers a contemporary lifestyle with all the comforts you could desire. The four double bedrooms provide flexibility for various living arrangements, whether it's a growing family or a home office space.
Conveniently located near supermarkets, schools and A1M motorway links along with ease of access to Cockerton and Darlington town centre. Warmed by HIVE gas central heating and being double glazed the remainder of the NHBC guarantee is also in place until November 2032. The property is fitted with a security alarm.
TENURE: Freehold
COUNCIL TAX: E
RECEPTION HALLWAY
The reception hallway is a pleasant and welcoming space and leads to the lounge, kitchen and diner and cloaks/wc. The staircase also leads to the first floor.
CLOAKS/WC
Fitted with a white suite, low level WC and hand basin.
LOUNGE 6.14 x 3.31 (20'1" x 10'10")
The lounge is a spacious reception area, tastefully decorated with a feature fireplace as a focal point and electric fire to cast a cosy glow.
KITCHEN & DINER 5.83 x 3.54 (19'1" x 11'7")
The kitchen diner is to the rear of the property and is a great social space, fitted with ample cabinets in a modern blue tone with marble effect work surfaces and textured sink. The room can easily accommodate a family dining table and enjoys views through bi-fold doors to the rear garden. The integrated appliances include a fridge/freezer, dishwasher , electric single oven and induction hob.
A window also overlooks the rear garden. There is access to the utility room.
UTILITY
With fitted worksurfaces and plumbing for an automatic washing machine, there is also a door with convenient access to the car port.
FIRST FLOOR
LANDING
The landing is a nice feature in itself and leads to all four double bedrooms and to the family bathroom/wc. There is a built in linen cupboard and access to the attic area.
BEDROOM ONE 4.33 x 2.91 (14'2" x 9'6")
The principal bedroom of the home is a good sized double bedroom and benefits from fitted wardrobes. The room has a window to the front aspect and boasts ensuite facilities.
ENSUITE
The ensuite is fitted with a white suite and tiled with modern ceramics. Having a single shower cubicle with electric shower, pedestal handbasin , WC, extractor fan and heated towel rail. There is also a window to the rear aspect.
BEDROOM TWO 3.22 x 2.03 (10'6" x 6'7")
The second bedroom is also well proportioned and enjoys ensuite facilities and built in wardrobe. This bedroom overlooks the rear aspect.
ENSUITE
Again having a modern suite and finished with ceramics. The single shower cubicle has a mains fed shower, there is a pedestal handbasin , WC,extarctor fan and heated towel radiator .The room has a window to the side.
BEDROOM THREE 3.36 x 3.21 (11'0" x 10'6")
The third bedroom over looks the front aspect.
BEDROOM FOUR 3.40 x 2.58 (11'1" x 8'5")
Has a window to the rear aspect.
BATHROOM/WC
Comprising of panelled bath, pedestal handbasin ,wc, extractor fan and heated towel rail radiator . The room has a window to the front aspect and is finished with modern grey ceramics.
EXTERNALLY
The front garden adds instant kerb appeal being both attractive and practical with slate chippings and shrubs edging the borders. The block paved driveway allows for off street parking and an electric roller door open to access a covered car port area which leads through to the rear garden.
The rear garden is of a good size and is mainly laid to lawn with a generous patio seating area. Established borders edge the lawn and the area is enclosed by fencing and walled to the south aspect of the garden giving the sun into the garden during the day with a single gate to the side. Being East facing the garden optimises the sunshine and is also quite private as not being directly overlooked.
There is a handy water tap.
Property added 01/05/2024