Property marketed by Darby and Liffen Estate Agents
42 Bells Road, Gorleston on Sea, Great Yarmouth, Norfolk, NR31 6AN
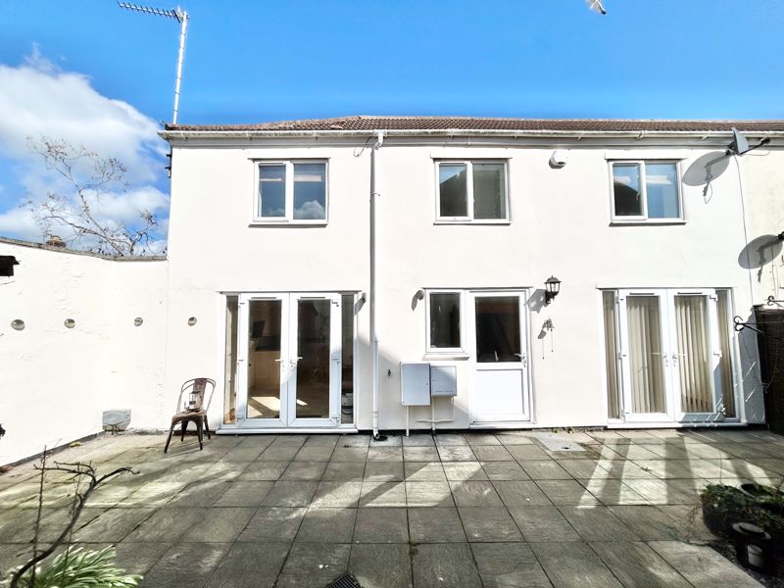


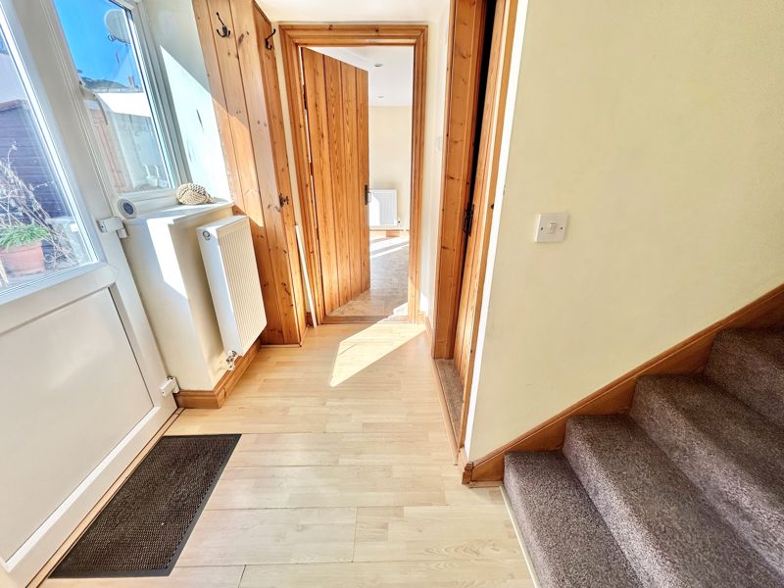
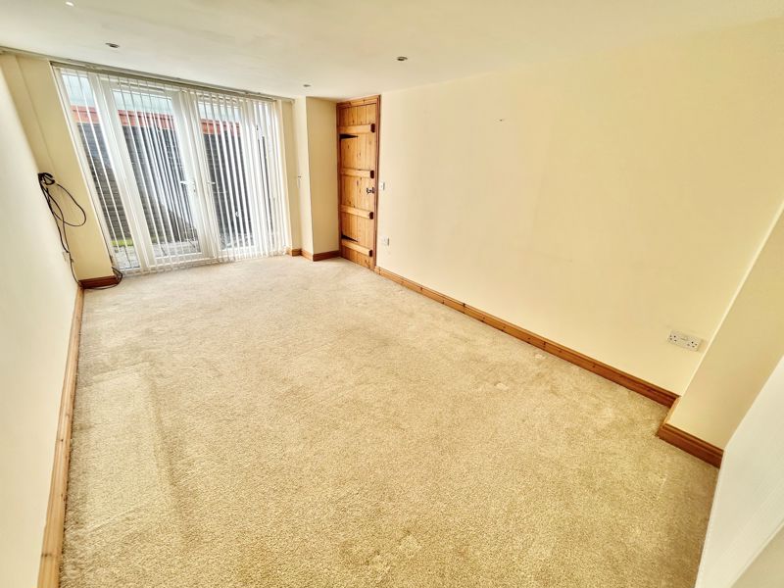
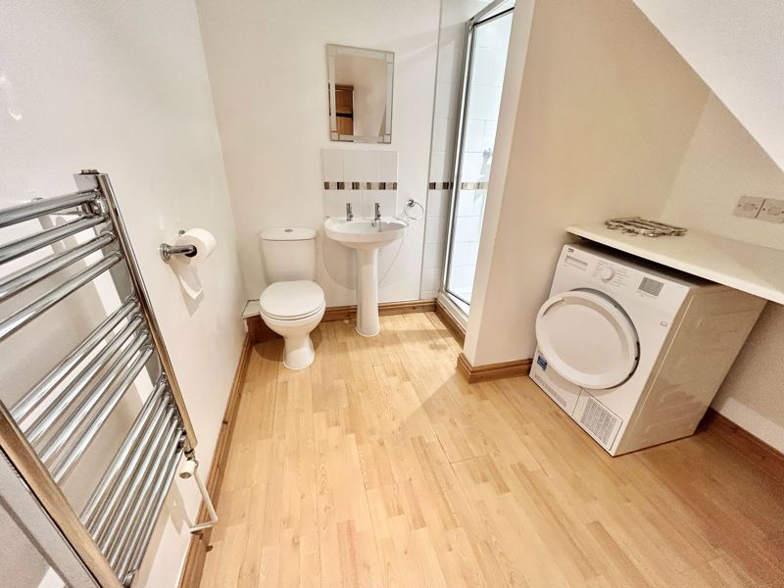
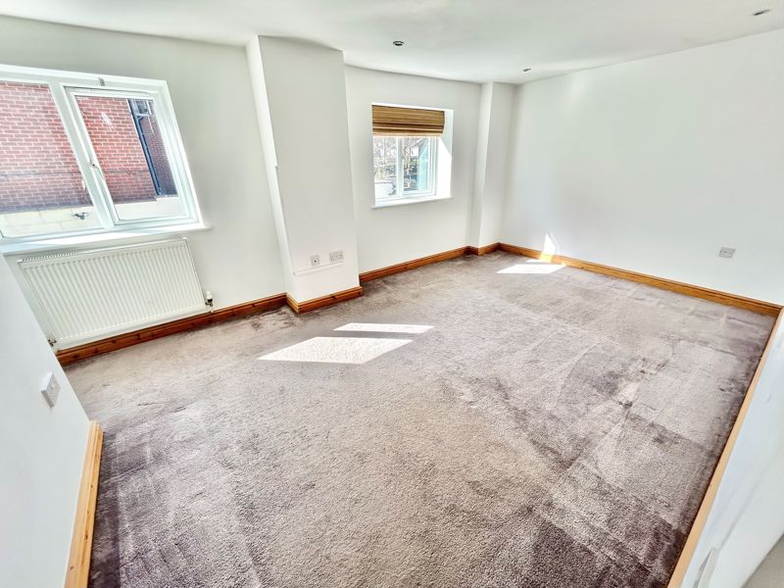

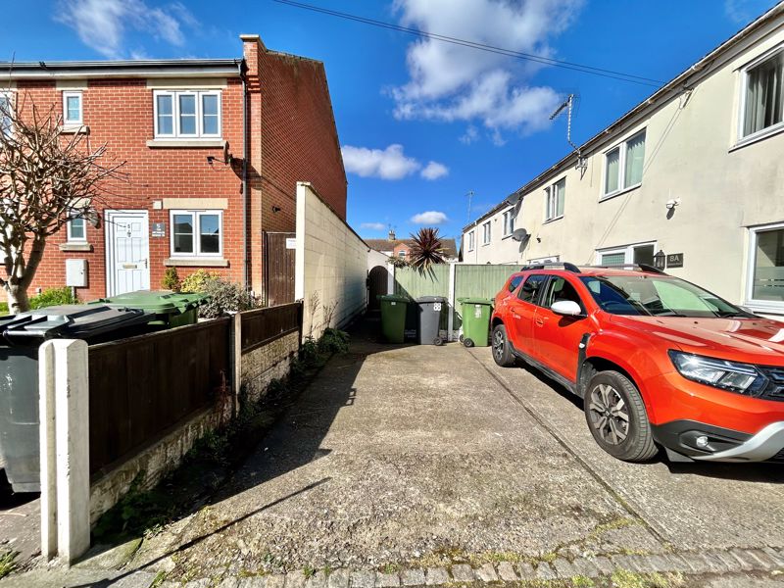


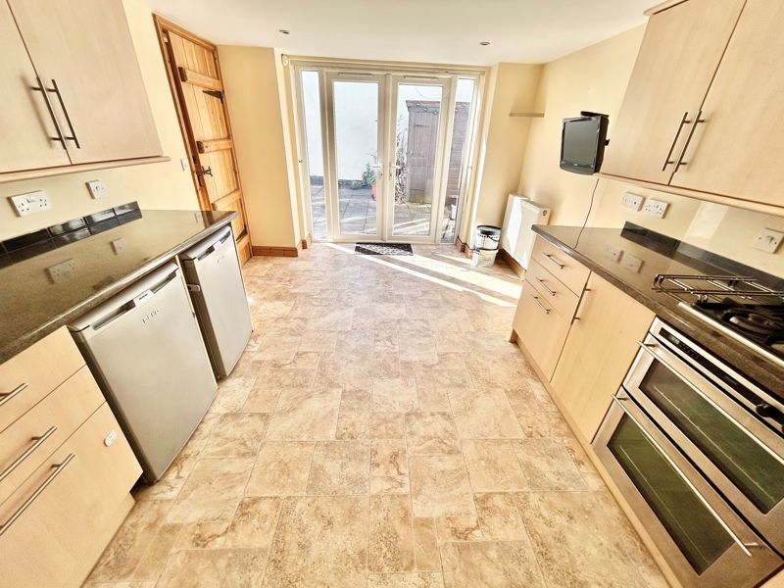



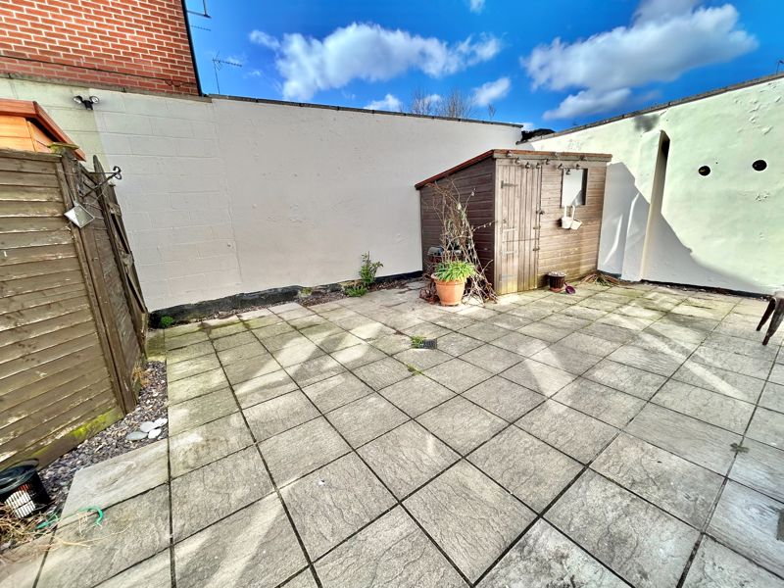
Key Features
- Semi Detached House
- Close to the Beach
- Two Double Bedrooms
- Ground Floor Shower Room & First Floor Bathroom
- 15ft Kitchen/Dining Room
- Gas Central Heating
- UPVC Double Glazing
- Enclosed Garden
- Allocated Parking
About this property
**Guide Price £160,000 to £170,000** Darby & Liffen are delighted to offer this stunning two bedroom semi-detached house with attractive enclosed garden and allocated parking. The spacious accommodation includes entrance hall, lounge, kitchen/dining room and ground floor shower room/utility area. On the first floor there is a landing with two spacious bedrooms and a bathroom leading separately off. Modern fitted kitchen, bathroom and shower room. This excellent property is located close to a range of amenities and offered chain free!
Entrance
UPVC front entrance door providing access through to the reception hall.
Reception Hall
Wood laminate flooring, radiator, inset halogen spotlights, power points, built-in storage cupboard and doors off to.
Sitting Room 16'7 (5.05m) x 9'8 (2.95m) 16' 7'' x 9' 8'' (5.05m x 2.94m)
Fitted carpet, UPVC double glazed double doors giving access to the courtyard garden with fitted vertical blinds, television point, radiator, inset halogen spotlights.
Ground Floor Shower Room/Utility Room
Wood laminate flooring, low-level WC, pedestal style wash hand basin, tiled splash backs, fully tiled shower cubicle, built-in shower door, mains power shower unit, inset halogen spotlights, extractor, radiator, heated towel rail, recess with plumbing for washing machine and space for a dryer, work surface and power points.
Kitchen/Diner 16' 7'' x 10' 3'' (5.05m x 3.12m)
Wood laminate flooring, modern range of matching wall and base storage units and drawers, rolled edge work surface over, inset stainless steel 1 1/2 bowl sink unit with mixer tap, built-in electric double oven with integral grill, inset 4 ring gas hob with fitted stainless steel and splash backs over. Further recesses for fridge and freezer, plumbing for dishwasher, television point, radiator, inset halogen spotlights and a further glazed fronted display cabinet and UPVC double doors giving access to the courtyard garden. Concealed over worktop lighting.
Stairs to:
First Floor Landing
Fitted carpet, inset halogen spotlights, boiler cupboard housing the gas boiler servicing the domestic hot water and the central heating system and the immersion water tank. Doors off to.
Bedroom 1 15'8 (4.78m) x 9'7 (2.92m) 15' 8'' x 9' 7'' (4.77m x 2.92m)
Fitted carpet, UPVC double glazed window to front, radiator, inset halogen spotlights, access point to roof space (part-bordered) with pull down ladder (a good storage space).
Bedroom 2 18'5 (5.61m) Maximum. Narrows back to 15'1. x 10'1 (3.07m) 18' 5'' x 15' 1'' (5.61m x 4.59m)
Fitted carpet, UPVC double glazed windows to front, television point, inset halogen spotlights.
Bathroom
Wood laminate flooring, panelled bath, shower attachment to mixer tap, low-level WC, pedestal style wash hand basin, heated towel rail and extractor, inset halogen spotlights, fitted mirror.
Outside Front
Low-maintenance paved slabbed patio seating area to the front courtyard garden with a timber garden storage shed. Courtesy lighting, timber fencing, timber gate giving access through to a paved pathway which leads to an off road parking area.
Parking
Off road parking space.
Council Tax
Band B
Services
Gas, mains water, electricity and drainage.
Tenure
Freehold
Viewings
Strictly prior to appointment through Darby & Liffen Ltd.
AGENTS NOTE
Whilst every care is taken when preparing details, DARBY & LIFFEN LTD, do not carry out any tests on any domestic appliances, which include Gas appliances & Electrical appliances. This means confirmation cannot be given as to whether or not they are in working condition. Measurements are always intended to be accurate but they must be taken as approximate only. Every care has been taken to provide true descriptions, however, no guarantee can be given as to their accuracy, nor do they constitute any part of an offer or contract.
Property added 15/04/2025