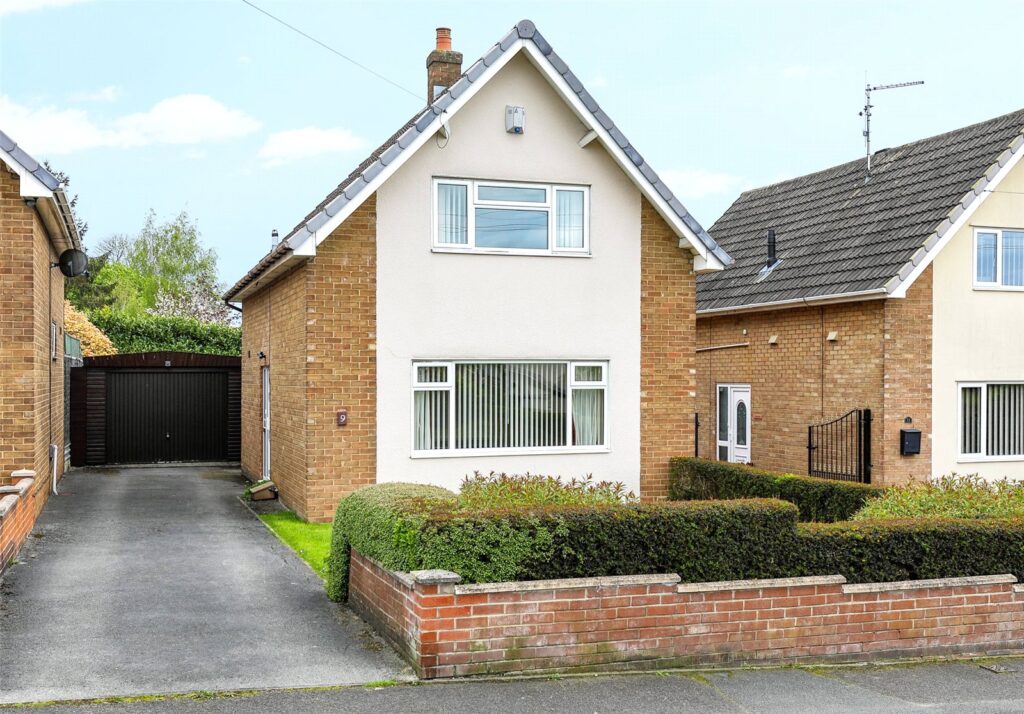Property marketed by Holroyd Miller
4/6 Newstead Road, Wakefield, WF1 2DE


















Key Features
- Three bedroom Detached Family Home
- Spacious Living Room
- Kitchen/Diner
- Driveway and Garage
- Generous Rear Garden
- Popular Village Location
- No Chain
- Council Tax Band C
About this property
Well presented and proportioned three bedroom detached house, occupying a convenient position on the edge of Horbury village and its excellent range of amenities. Good size garden and Greehouse. Offered with No Chain, Viewing Essential.
Holroyd Miller have pleasure in offering for sale this well presented and proportioned three bedroom detached house, occupying a convenient position on the edge of Horbury village and its excellent range of amenities. The property has gas fired central heating, PVCu double glazing and comprises side entrance reception hallway, spacious living room with feature fire place, kitchen/diner with door leading onto the rear garden with built in oven and hob and extractor, integrated fridge, ground floor modern combined shower room. To the first floor, landing with built in storage, three good sized bedrooms, master bedroom having a comprehensive range of built in wardrobes. Outside, the property is set well back from the road with garden area, driveway providing ample off street parking leading to detached garage. To the rear generous size garden with mainly laid to lawn with mature trees and shrubs retaining a high degree of privacy with additional vegetable garden and substantial greenhouse. A truly enviable home which is light and airy located conveniently for local amenties including schools, easy access to the motorway network and located on the westside of Wakefield city centre. Offered with No Chain, Viewing Essential.
Entrance Reception Hallway
With double glazed entrance door and window, double panel radiator.
Living Room 5.17m x 3.48m (17' x 11'5")
Having large double glazed picture window making this a light and airy room with tiled fire surround and hearth with living flame gas fire, two double panel radiators.
Kitchen/Diner 4.64m max x 3.19m
Fitted with a matching range of light oak fronted wall and base units, contrasting worktop areas, stainless steel sink unit, single drainer, fitted oven and hob with extractor hood over, integrated fridge, plumbing for automatic washing machine, splashback between the worktops and wall units, Vaillant central heating boiler, understairs storage, double glazed window to the side, double glazed window and door leading onto the rear garden, central heating radiator.
Combined Shower Room
Furnished with modern white suite with wash hand basin set in vanity unit, low flush w/c, dual walk-in shower with Raindance shower head, double glazed window, chrome heated towel rail.
Stairs lead to...
First Floor Landing
With built in storage cupboard.
Bedroom to Front 4.52m x 3.00m (14'10" x 9'10")
Having built in fitted wardrobes and cupboards, double glazed window, double panel radiator.
Bedroom to Rear 3.68m x 2.53m (12'1" x 8'4")
Having built in storage cupboard, double glazed window and single panel radiator.
Bedroom to Rear 2.79m x 2.51m (9'2" x 8'3")
A good sized third bedroom with double glazed window overlooking the rear garden, single panel radiator.
Outside
The property is set well back from the road with lawn garden to the front with mature shrubs. Driveway to the side provides ample off street parking and leads to single car garage (6.03m s 3.08m) with up and over door, power and light laid on, personnel side entrance door. To the rear, large garden with paved patio, shaped lawn garden area with mature trees and shrubs retaining a high degree of privacy. Further garden area formally used as a vegetable garden with substantial greenhouse and retaining a high degree of privacy. Please note the property has PVCu fascias and soffits.
Property added 01/05/2024