Property marketed by Holroyd Miller
4/6 Newstead Road, Wakefield, WF1 2DE
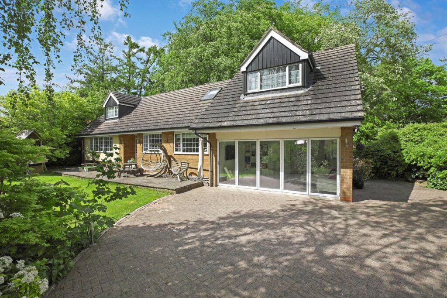
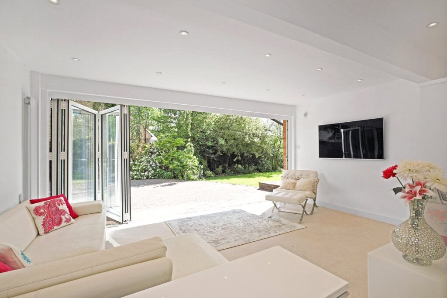
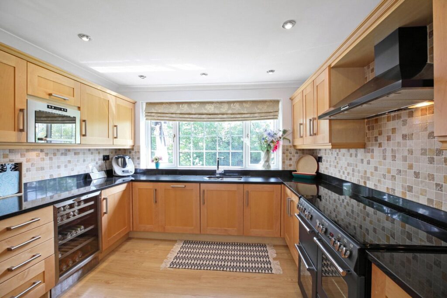
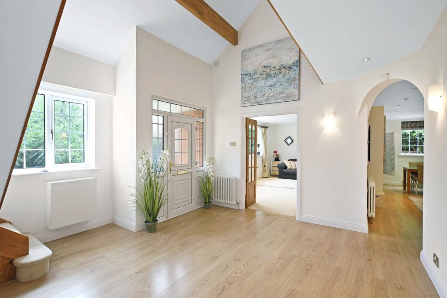
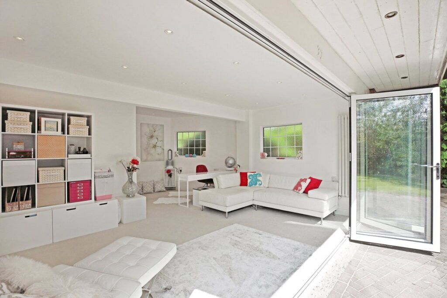
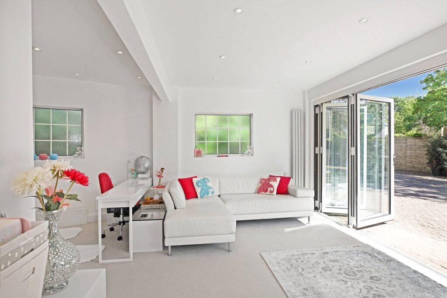
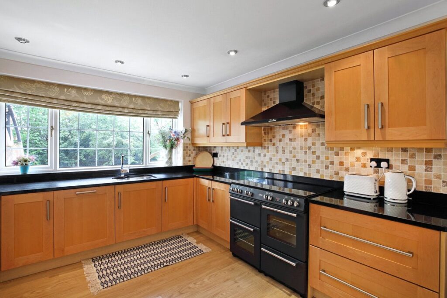
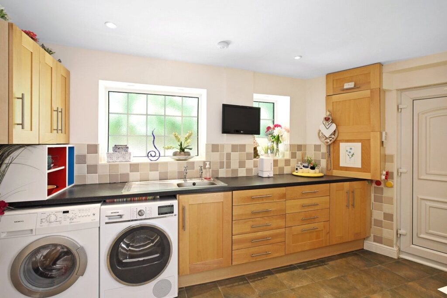
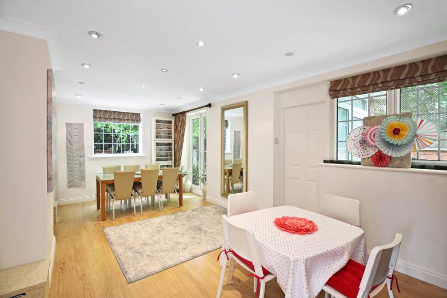
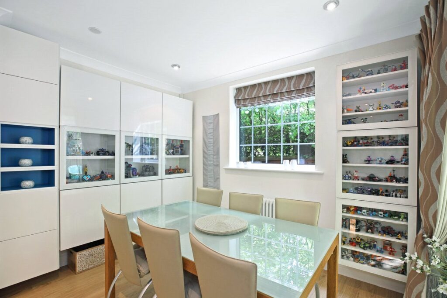
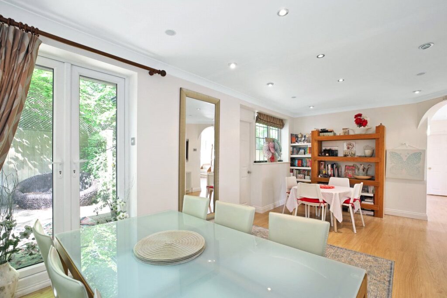
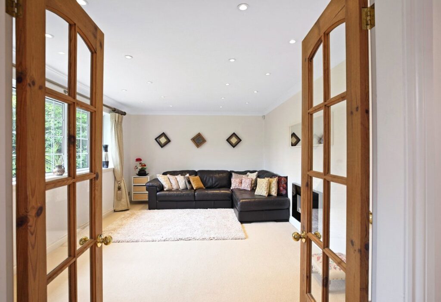
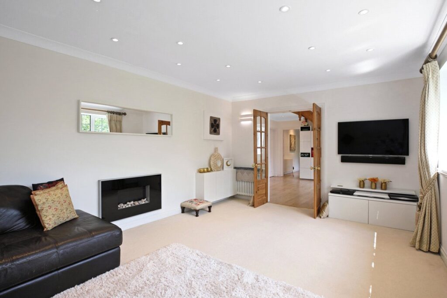
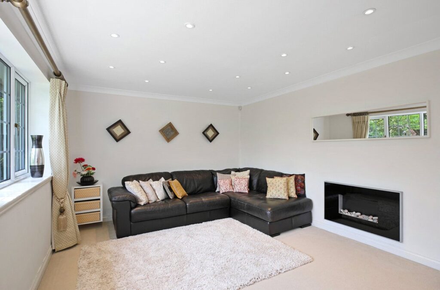
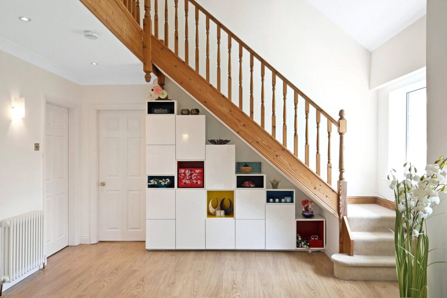
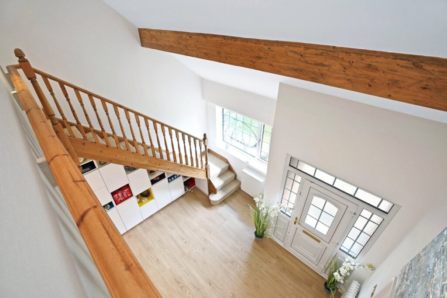
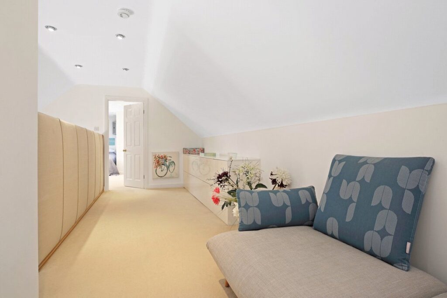
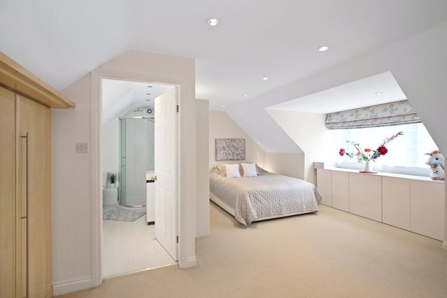
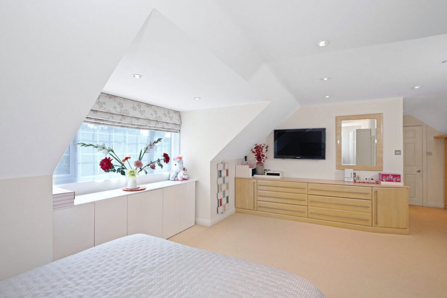
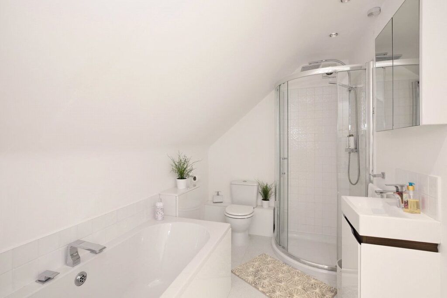
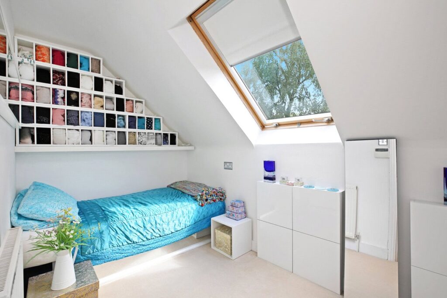
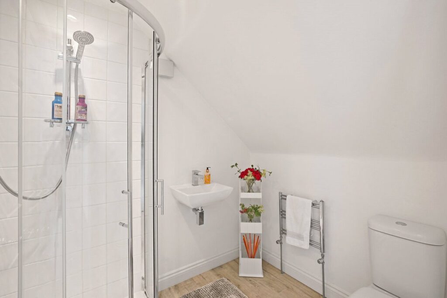
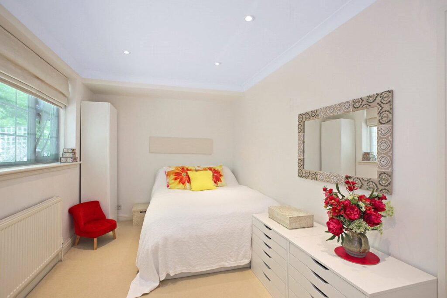
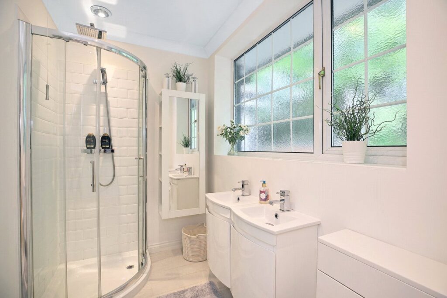
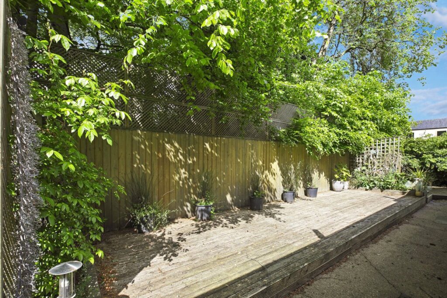
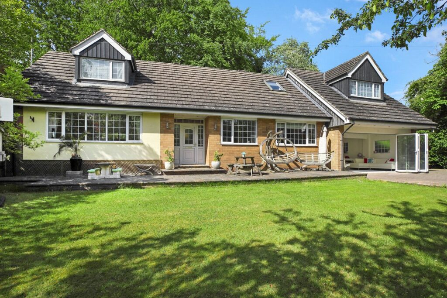
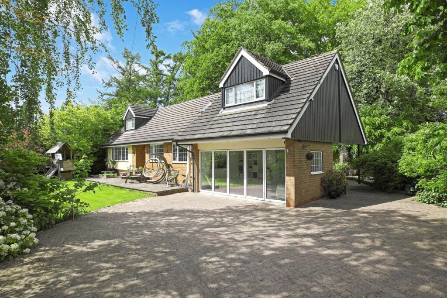
Key Features
- Individually Designed Chalet Style Detached Home
- Standing in a Private Plot
- Three Reception Rooms
- Four Bedrooms
- Three Bathrooms
- Sought After Location
- Private Gardens
- Offered with NO CHAIN
- EPC - D62
- Council Tax Band F
About this property
Holroyd Miller have pleasure in offering for sale this individually designed detached home offering four bedrooms, three reception rooms and occupying a secluded position within this ever prestigious location of Oulton.
Holroyd Miller have pleasure in offering for sale this individually designed detached home offering four bedrooms, three bathrooms, three reception rooms and occupying a secluded position within this ever-prestigious location of Oulton within walking distance of its local pubs, restaurants and the DeVere Resort Hotel and golf course, local parks within Rothwell. Offering an enviable family home. An internal inspection is essential and briefly comprising; spacious reception hallway, living rooms, formal dining room, well equipped kitchen, stunning garden room with bi-folding doors leading to the garden, utility room, ground floor bedroom and en-suite, spacious galleried first floor landing leading to three bedrooms, master bedroom with ensuite and guest room with en-suite. Access via automated gates, the property retains a high degree of privacy with mature gardens, ample off-street parking. An excellent family home within easy reach of the M1/M62 motorway network, local train station within Woodlesford for those travelling into Leeds. A truly unique and enviable home. Viewing Essential.
ENTRANCE RECEPTION HALLWAY
With double glazed entrance door and window, feature vaulted full height ceiling with galleried landing, downlighting to the ceiling, two central heating radiators.
CLOAKROOM
Having wash hand basin, low flush w/c.
LIVING ROOM 5.44m x 3.58m (17'10" x 11'9")
With large double glazed window overlooking the garden, television point, contemporary style electric fire, central heating radiators, a light and airy room.
FORMAL DINING ROOM 6.20m x 3.23m (20'4" x 10'7")
Situated to the rear of the property with double glazed French doors leading onto the private decking area, central heating radiator, double glazed window, downlighting to the ceiling, access to useful storage and rear entrance porch.
BREAKFAST KITCHEN 4.30m x 3.33m (14'1" x 10'11")
Fitted with a matching range of shaker style wall and base units, contrasting granite worktop areas with matching upstands, one and a half bowl stainless steel sink unit with mixer tap unit, integrated dishwasher, wine cooler, microwave, space for Range oven with extractor hood over, double glazed window overlooking the rear garden, tiling between the worktops and wall units, laminate wood flooring.
UTILITY ROOM 4.10m x 3.89m (13'5" x 12'9")
With centre lighting, arrange of light oak fronted wall and base units, contrasting worktop areas, stainless steel sink unit, single drainer, tiling, plumbing for automatic washing machine and dishwasher, space for tumble dryer, storage cupboard containing central heating boiler, two double glazed windows and rear entrance door, central heating radiator and useful built in storage area.
GARDEN/FAMILY ROOM 5.38m x 5.38m (17'8" x 17'8")
An amazing room filled with light with bi-folding doors overlooking the garden, downlighting.
BEDROOM 4.32m x 3.30m (14'2" x 10'10")
With double glazed window overlooking the rear garden, downlighting, central heating radiator.
ENSUITE SHOWER ROOM
Furnished with contemporary style suite comprising; low flush w/c, dual hand wash basins, corner shower cubicle with shower, built in cupboards, heated towel rail, downlighting to the ceiling.
STAIRS LEAD TO...
IMPRESSIVE GALLERIED LANDING
With downlighting and storage.
MASTER BEDROOM 5.49m x 5.03m (18'0" x 16'6")
Having dressing area with a comprehensive range of built in fitted wardrobes also giving access to useful eaves storage, double glazed window to the front, central heating radiator.
ENSUITE
Comprising temporary style white suite with low flush w/c, pedestal wash basin, corner shower cubicle, separate bath, heated towel rail, feature marble tiling to the floor.
BEDROOM 5.44m x 4.70m (17'10" x 15'5")
An excellent guest bedroom having south facing double glazed window with downlighting to the ceiling, radiator and television point.
ENSUITE SHOWER ROOM
Comprising; modern contemporary white suite with low flush w/c, pedestal wash basin, corner shower cubicle with electric shower, heated towel rail and tiling.
BEDROOM 3.48m x 2.44m (11'5" x 8'0")
With double glazed window, downlighting to the ceiling, fitted wardrobes, access to useful eaves storage area.
OUTSIDE
The property is accessed via automated gates and intercom system leading to good sized block paved driveway providing ample parking and turning space, generous mainly laid to lawn garden to the front making the most of the south facing aspect, screened with mature trees and shrubs, further decking area provides an excellent entertaining space and continues the privacy.
Property added 07/09/2022