Property marketed by Carver Residential
Newton Aycliffe, DL5 4DN
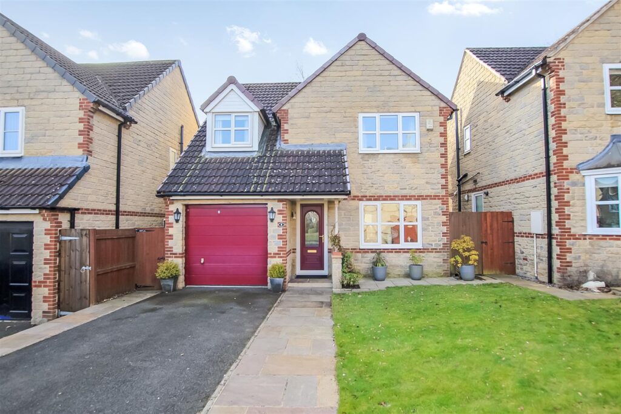
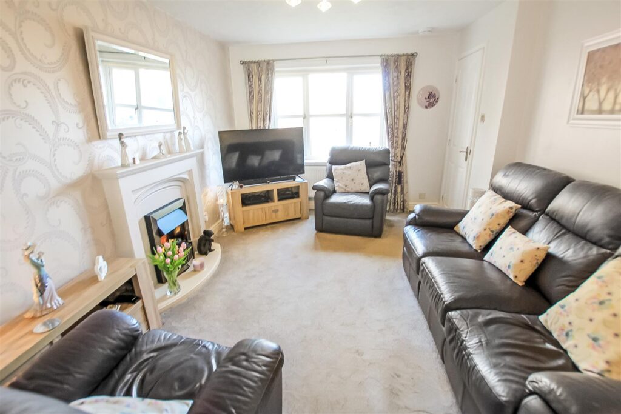
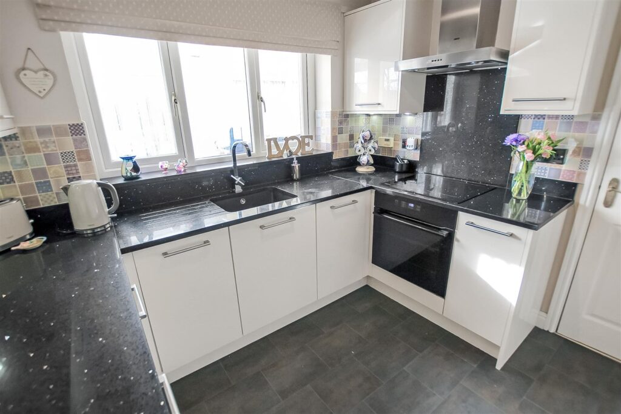
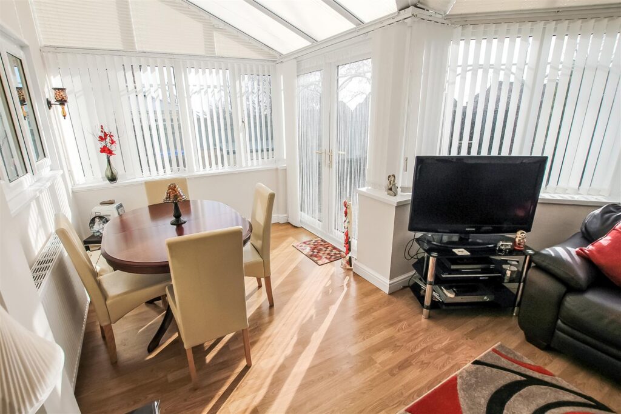
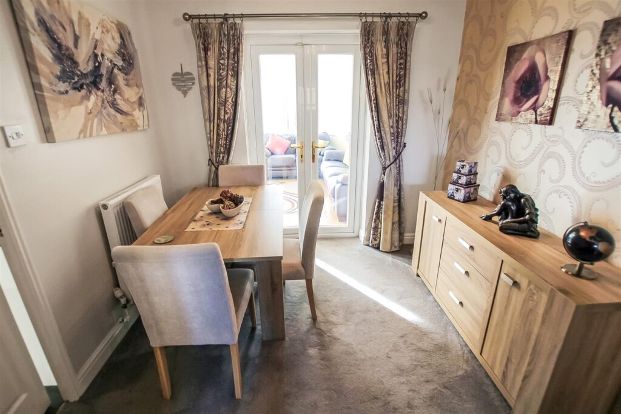
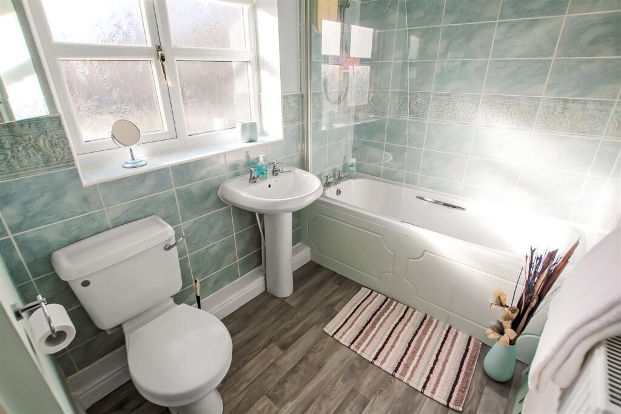
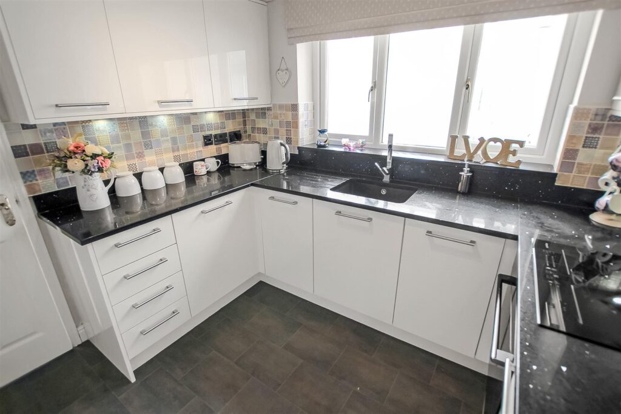
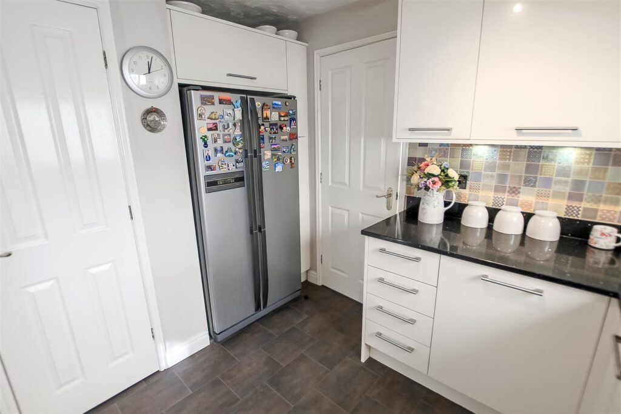
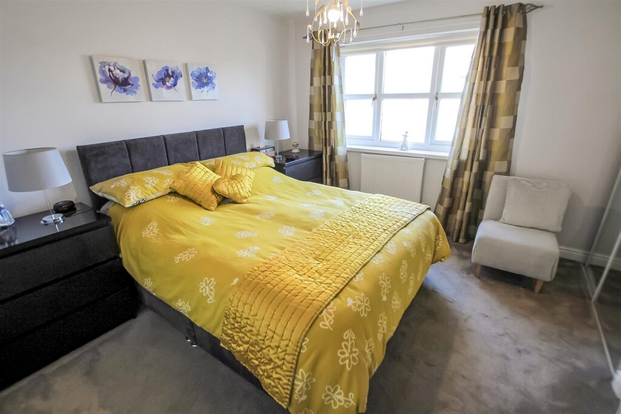
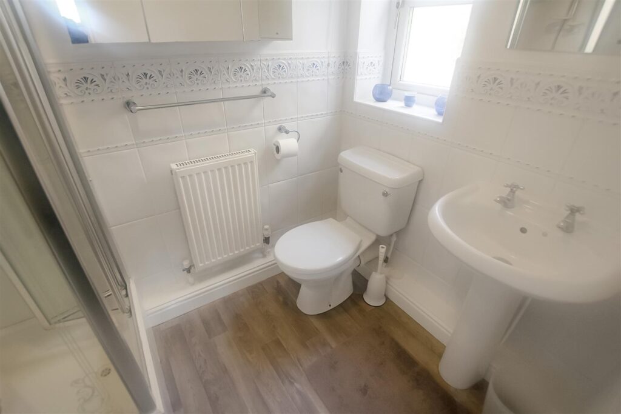
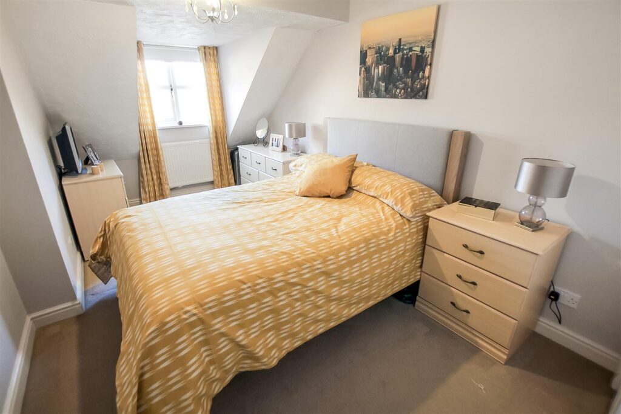
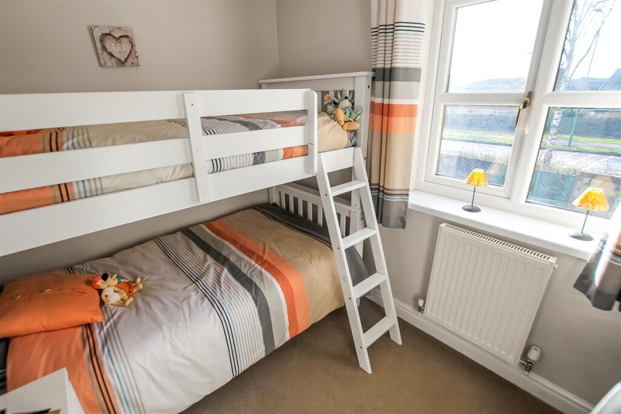
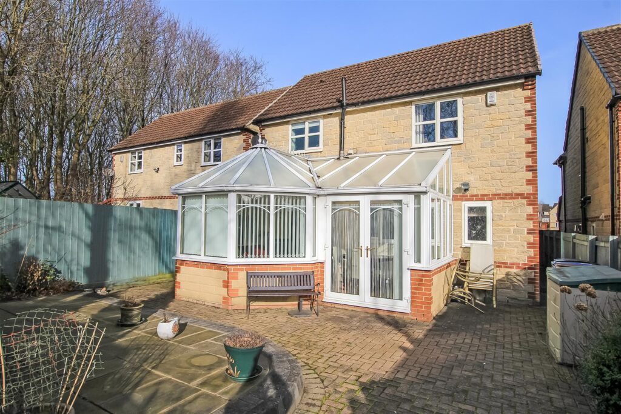
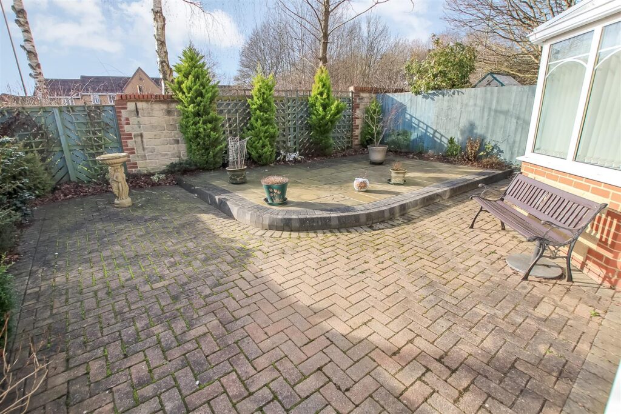
Key Features
- Lounge opening to dining room
- Large “P” shaped conservatory
- Modern fitted kitchen
- Utility room
- Ground floor WC
- En-suite shower room/WC
- Driveway & integral garage
- Enclosed rear garden
- Cul-de-sac location
- Popular Cobblers Hall area
About this property
Occupying a CUL-DE-SAC location this DETACHED family home features a MODERN FITTED KITCHEN with utility room and ground floor WC, a large "P" shaped conservatory, EN-SUITE SHOWER ROOM/WC and an INTEGRAL SINGLE GARAGE. The property, which is equipped with replacement uPVC double glazing, comprises of lounge opening to a dining room with enclosed low-maintenance gardens to the rear. Ideally located in the Cobbler's Hall area of Newton Aycliffe the property lies within a short distance of local shops, schools and amenities.
Agents Notes
Tenure:- Freehold
Mains gas, (central heating to radiators), electricity & drainage
uPVC double glazing throughout
Council Tax:- Band D
Local Authority:- Durham County Council
The property is offered for sale with NO ONWARD CHAIN
Entrance Vestibule
Lounge 4.14m x 3.23m (13'6" x 10'7")
Dining Room 2.65m x 2.55m (8'8" x 8'4")
Conservatory 5.36m x 3.70m max (17'7" x 12'1" max)
Kitchen 3.20m max x 2.76m (10'5" max x 9'0")
Utility Room 1.89m x 1.56m (6'2" x 5'1")
WC
Bedroom One 3.48m x 3.12m ex robes (11'5" x 10'2" ex robes)
En-Suite Shower Room/WC 2.05m x 1.54m (6'8" x 5'0")
Bedroom Two 4.59m inc wardrobes x 2.68m (15'0" inc wardrobes x
Bedroom Three 3.74m x 2.23m (12'3" x 7'3")
Family Bathroom/WC 3.14m x 1.69m (10'3" x 5'6")
Integral Single Garage
Property added 10/02/2023