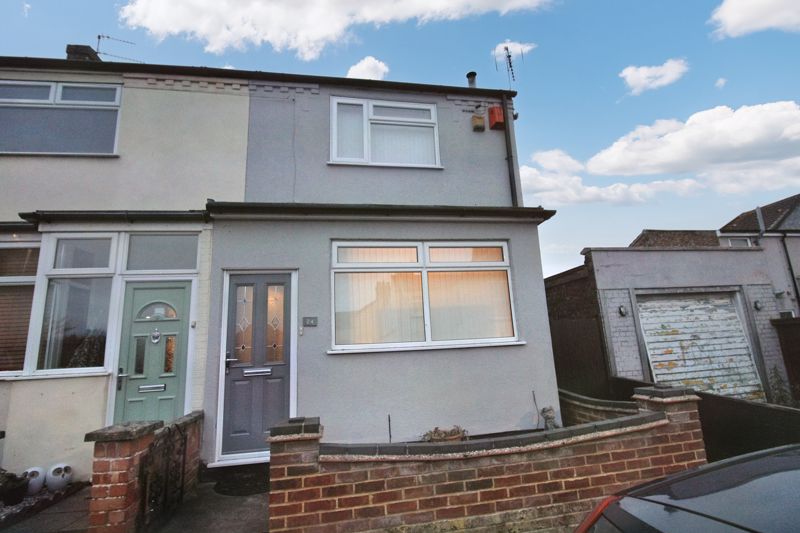Property marketed by Darby and Liffen Estate Agents
42 Bells Road, Gorleston on Sea, Great Yarmouth, Norfolk, NR31 6AN














Key Features
- Central and Convenient Gorleston Location
- In Excellent Condition
- Recently Fitted Kitchen and Shower Room
- Open Plan Lounge Diner
- 2 Bedroooms and Bathroom Off Landing
- South Facing Garden
About this property
Darby & Liffen are delighted to offer this beautifully presented, bay fronted house situated in a prominent Gorleston location. The property offers the benefits of an entrance hall, 26ft lounge/dining room, modern fitted kitchen and shower room, utility room, two bedrooms and bathroom leading separately off a landing. Gas central heating and UPVC sealed unit double glazing. Outside there is a front forecourt and an impressive South facing rear garden. Ideal first time/investment purchase.
Entrance Porch
Newly fitted composite door to:
Entrance Hall
Tiled flooring, radiator, door to:
Lounge / Dining Room 26' 6'' x 13' 4'' (8.07m x 4.06m)
UPVC Double glazed window to front aspect, laminate flooring, stairs to first floor, wood burner with tiled hearth, UPVC double glazed french doors to rear garden, two radiators. Understair cupboard, 2 x ceiling lights.
Kitchen 14' 0'' x 8' 6'' (4.26m x 2.59m)
Impressive recently fitted Kitchen with a range of wall & base units mounted storage units with roll top work surfaces over, stainless steel sink and drainer with mixer tap over, cupboard housing gas fired boiler, plumbing for a washing machine, wood flooring, ceiling spotlights, built in electric Oven, gas hob, built in microwave, space for an undercounter fridge, part tiled walls, UPVC double glazed window to side aspect, door to:-
Landing
All bedrooms and bathroom leading off. Built in cupboard, radiator, loft access, ceiling light.
Bedroom 1 11' 6'' x 10' 8'' (3.50m x 3.25m)
Fitted wardrobe, fitted carpet, Tv point, UPVC double glazed window to front aspect, radiator.
Bedroom 2 11' 10'' x 8' 6'' (3.60m x 2.59m)
UPVC double glazed window to rear aspect, fitted carpet, ceiling light, radiator.
Shower room 9' 6'' x 8' 0'' (2.89m x 2.44m)
Walk in shower enclosure with wall mounted shower and splashback boarding, wash hand wash basin in vanity unit, low level WC, large storage cupboard, opaque double glazed window to rear aspect, radiator.
Outside
To the front of the property there is a forecourt. To the rear of the property there is a bi-sected South facing garden which is mainly laid to lawn with a large patio, flower beds and borders containing bushes, trellis, shrubs and plants, green house, two sheds, outside power, greenhouse.
Tenure
Freehold
Services
Mains water, electricity, gas, drainage.
Council Tax
Great Yarmouth Borough Council - Band 'A'
Viewings
Strictly prior to appointment through Darby & Liffen Ltd
AGENTS NOTE
Whilst every care is taken when preparing details, DARBY & LIFFEN LTD., do not carry out any tests on any domestic appliances, which include Gas appliances & Electrical appliances. This means confirmation cannot be given as to whether or not they are in working condition. Measurements are always intended to be accurate but they must be taken as approximate only. Every care has been taken to provide true descriptions, however, no guarantee can be given as to their accuracy, nor do they constitute any part of an offer or contract.
Property added 20/11/2023