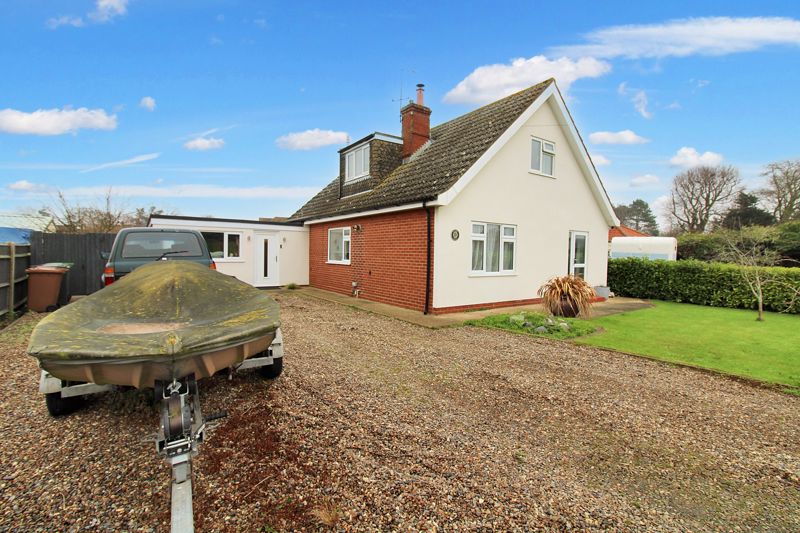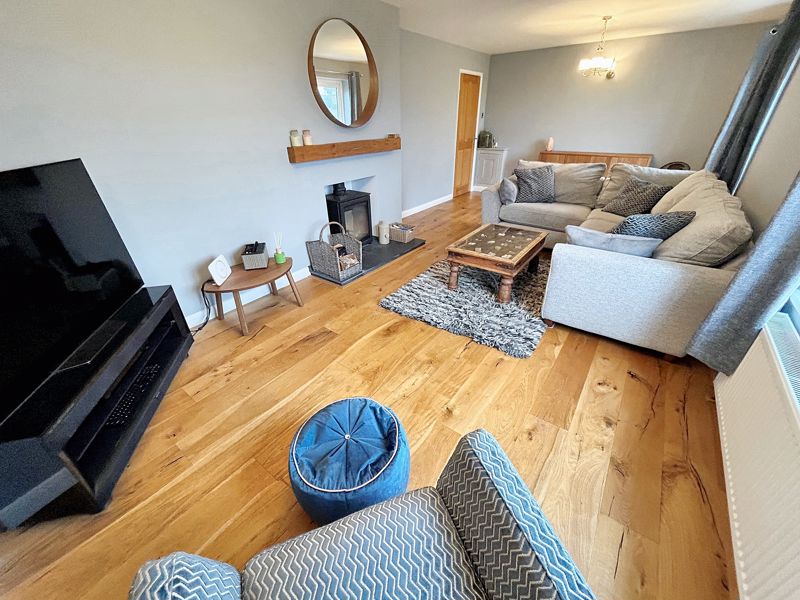Property marketed by Darby and Liffen Estate Agents
42 Bells Road, Gorleston on Sea, Great Yarmouth, Norfolk, NR31 6AN


























Key Features
- Beautifully presented 3 bedroom detached home
- Sought after West Somerton location
- Spacious accommodation throughout
- Oil fired heating
- Stunning field views
- Off road parking for mutliple cars
About this property
GUIDE PRICE £350,000-£375,000 Darby & Liffen are delighted to offer this stunning three-bedroom detached home set within the sought after village of West Somerton. The property benefits from an impressive kitchen/diner which benefits from a separate utility room, a spacious lounge with wood burner, a bedroom and WC downstairs with upstairs providing a further two bedrooms and the family bathroom. There is a beautiful enclosed rear garden which provides ample space for a family to enjoy. The front of the property provides further garden space and off-road parking for multiple cars. The property has been finished to an excellent standard and internal viewing is highly recommended to appreciate this delightful property.
Entrance Hall 13' 7'' x 7' 11'' (4.14m x 2.41m)
l-shaped - upvc double glazed door to front aspect and door to rear.
Utility Room 11' 1'' x 5' 7'' (3.38m x 1.70m)
upvc double glazed windows to rear and side aspect; internal upvc double glazed windows leading into the kitchen; base units with sink drainer; space for washing machine.
Kitchen 19' 6'' x 10' 3'' (5.94m x 3.12m)
Modern fitted kitchen with a range of wall and base units with integrated oven; integrated induction hob with extractor fan above; sink and drainer; integrated dishwasher; integrated fridge/freezer; upvc double glazed windows to side aspect.
Inner Lobby
Stairs to first floor; under stairs cupboard; access to:
Down stairs WC
WC, hand wash basin; upvc double glazed window to side aspect.
Lounge 23' 7'' x 11' 11'' (7.18m x 3.63m)
upvc double glazed window to side aspect; upvc double glazed door to front aspect; wood burner; engineered oak flooring.
Ground Floor Bedroom 12' 11'' x 9' 6'' (3.93m x 2.89m)
12' 11" x 9' 6" (3.94m x 2.9m) upvc double glazed window to rear aspect.
FIRST FLOOR LANDING
Bedroom 2 13' 2'' x 11' 5'' (4.01m x 3.48m)
upvc double glazed window to rear aspect; eaves storage space.
Bedroom 3 12' 0'' x 11' 5'' (3.65m x 3.48m)
upvc double glazed window to front aspect; eaves storage space.
Family Bathroom
Bath with mixer tap with wall mounted shower over; wc; hand wash basin; heated towel radiator; upvc double glazed window to rear aspect; tiled floor with electric underfloor heating.
Garage 15' 9'' x 9' 4'' (4.80m x 2.84m)
upvc double glazed window to front and side aspect.
Outside
To the front: Off road parking for multiple cars. Outside lighting and weatherproof power socket.
To the rear: Enclosed garden partially laid to lawn; recently paved patio area with Aluminium louvered pergoda; side access to both sides. Oil tank. Brick built shed with electrical distribution, power and light. Outside light and external weatherproof power sockets.
Council Tax
Band D
Services
NOTE The property is not on mains drainage and operates on a private sewage treatment plant.
Electricity, oil fired heating
Viewings
Strictly prior to appointment through Darby & Liffen Ltd.
AGENTS NOTE
Whilst every care is taken when preparing details, DARBY & LIFFEN LTD, do not carry out any tests on any domestic appliances, which include Gas appliances & Electrical appliances. This means confirmation cannot be given as to whether or not they are in working condition. Measurements are always intended to be accurate but they must be taken as approximate only. Every care has been taken to provide true descriptions, however, no guarantee can be given as to their accuracy, nor do they constitute any part of an offer or contract.
Property added 23/11/2023