Property marketed by Ann Cordey Estate Agents
13 Duke Street, Darlington, County Durham, DL3 7RX
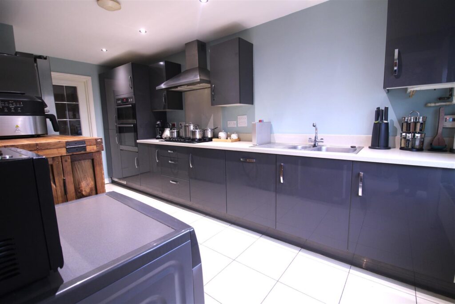
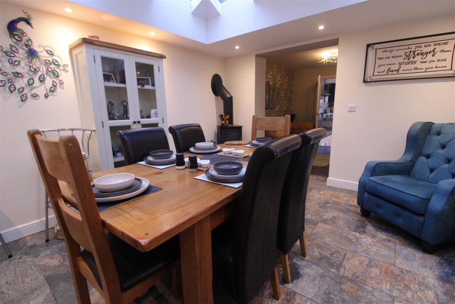
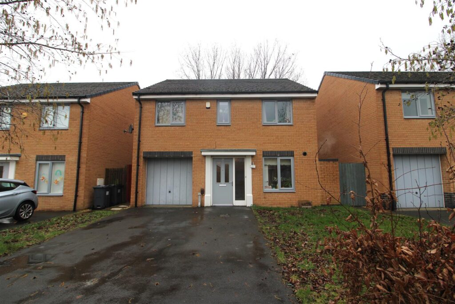
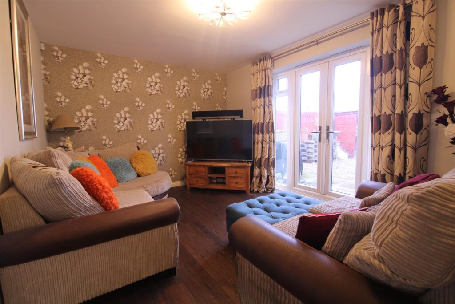
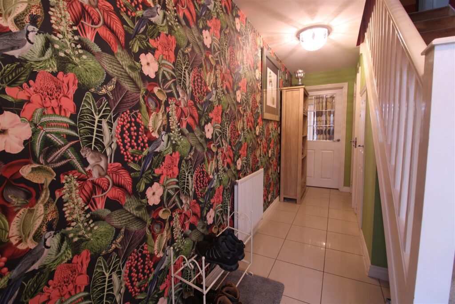
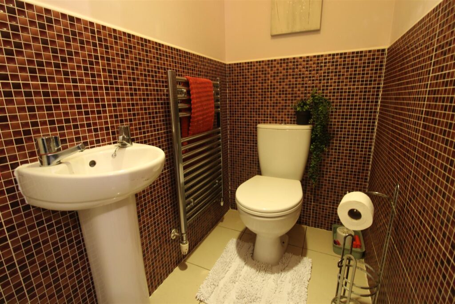
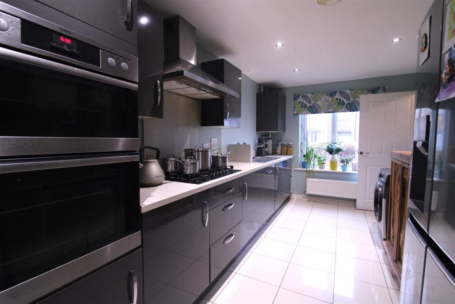
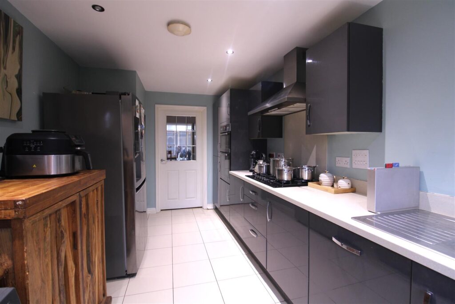
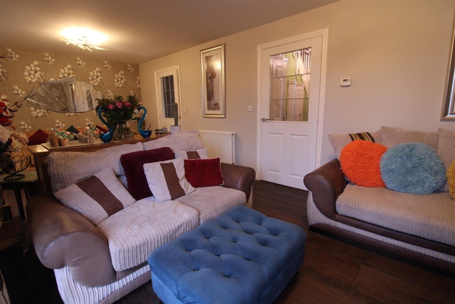
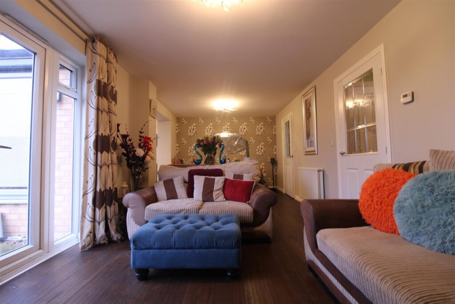
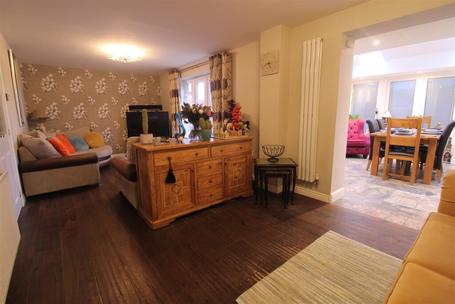
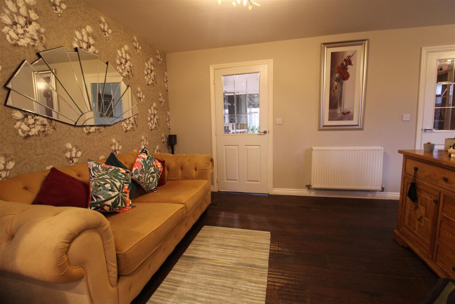
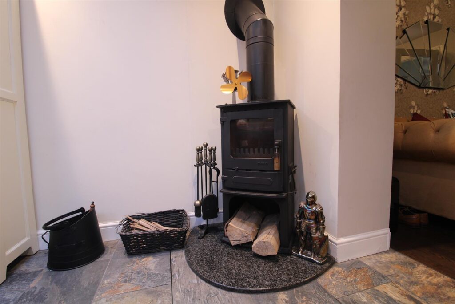
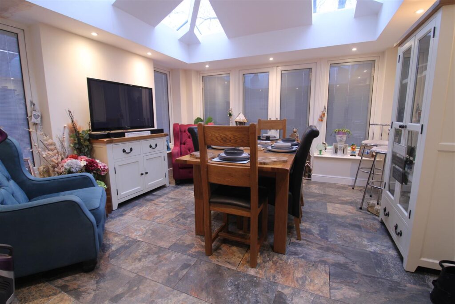
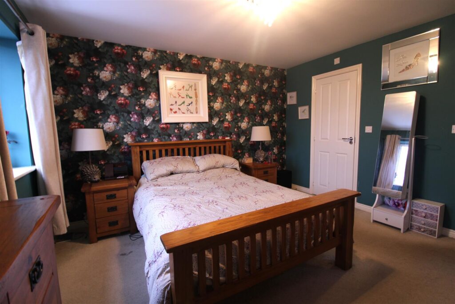
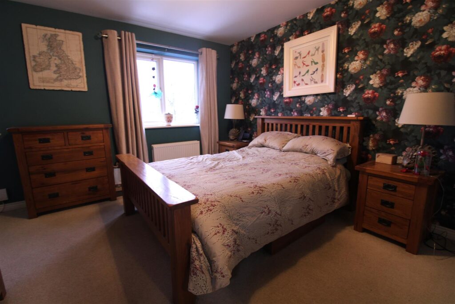
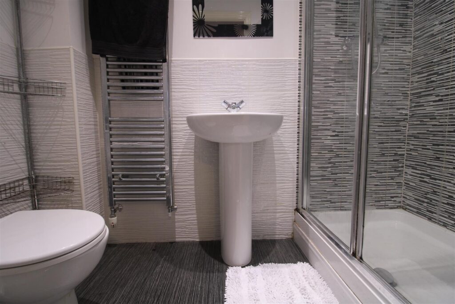
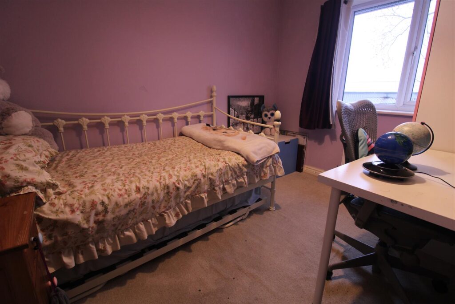
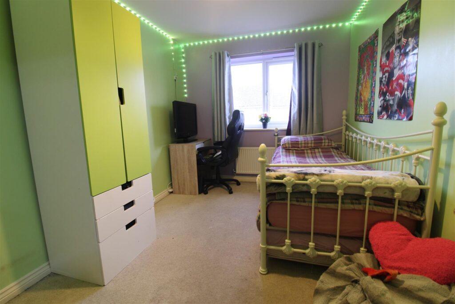
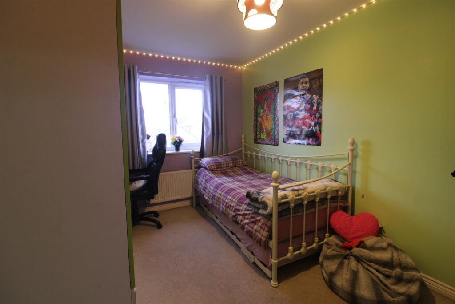
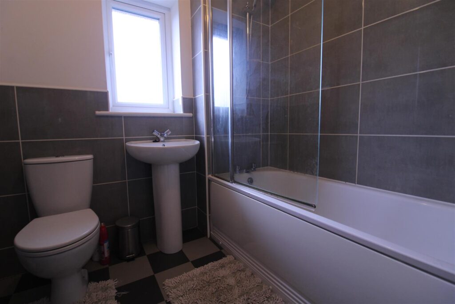
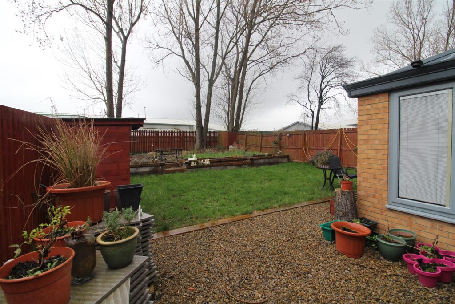
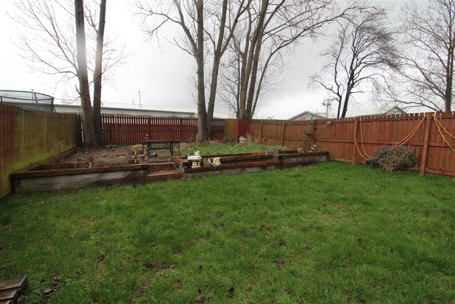
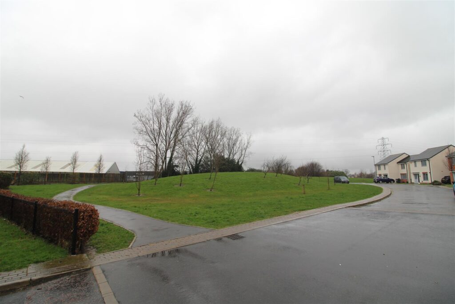
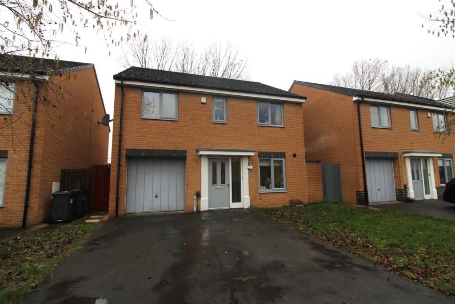
Key Features
- SPACIOUS FOUR BEDROOMED DETACHED
- EXTENDED WITH GARDEN ROOM
- LOG BURNING STOVE
- EN SUITE FACILITIES
- GARDENS
- DRIVEWAY & GARAGE WITH ELECTRIC VEHICLE CHARGING POINT
- CUL-DE-SAC
- OPEN GREEN AREA CLOSE BY
- EXCELLENT TRANSPORT LINKS
- CLOSE TO SHOPS AND LOCAL AMENITIES
About this property
Situated within a cul-de-sac location in a modern development of executive homes, we offer for sale a spacious FOUR BEDROOMED home which has been extended by the current vendors and boasts a large garden room with log burning stove.The addition of the extension enhances the ground floor accommodation which flows easily with open plan living and dining area leading into this space. The kitchen is fitted galley style with an ample range of cabinets in a modern grey tone and integrated appliances. There is also a handy ground floor cloaks/wc.To the first floor there are four generous bedrooms, the master having en-suite facilities, with the three remaining rooms being serviced by the family bathroom/wc.
The home has been upgraded with the extension and personality and style added within the decor and feature wallpaper. Externally the front garden is open plan with a lawn area and paved driveway for two cars. And this is addition to a single integral garage. There is also an electric car charging point.
There is pedestrian access at the side of the property leading to the rear garden which is enclosed by fencing. A gravelled area is immediately to the rear of the property from the garden room, and this area is separated with wooden railway sleepers as a border to a lawned area. A further section of the garden is separated again, this time by raised borders and steps up to a paved area which is an ideal patio seating area. The property also has the advantage of not being overlooked at the rear.
The location within the development is ideally placed for walks to an open green area. And there are excellent transport links to the A66 and to the A1M, there are regular bus services and local shops, retail park, gym and schools all on hand.
TENURE: Freehold
COUNCIL TAX: D
RECEPTION HALLWAY
The entrance door opens into the reception hallway which has a tiled floor and useful under stair storage cupboard. There is access to the kitchen, lounge and cloaks/wc with the staircase leading directly to to the first floor.
CLOAKS/WC
Fitted with a white suite to include hand basin and low level wc.
KITCHEN 5.13 x 2.68 (16'9" x 8'9")
The kitchen has been galley style with an ample range of grey, wall, floor and drawer cabinets with complimenting work surfaces with stainless steel sink unit. The integrated appliances include a double electric oven with 5 ring gas hob and extractor fan. There is also an integrated dishwasher and washing machine. The room has a window to the front aspect and is finished with a tiled floor.
The kitchen is access from the hallway and also has a further door leading into the lounge/dining area.
LOUNGE & DINING 7.32 x 3.25 (24'0" x 10'7")
A sizeable reception room with french doors opening onto the rear garden. There is a quality solid wood floor and modern vertical radiator. The room has tasteful decor and is open plan to the dining area, which in turn is open plan to the garden room.
GARDEN ROOM 4.00 x 3.71 (13'1" x 12'2")
A great addition to the home and enhancing the ground floor accommodation further. A lantern ceiling allowing for lots of natural light throughout the brighter months. A log burning stove adds warmth and coziness when needed making the space a room for all seasons with a stunning porcelain floor.
FIRST FLOOR
LANDING
Leading to all four bedrooms and to the bathroom/wc.
BEDROOM ONE 4.08 x 3.88 (13'4" x 12'8")
The master bedroom is of a good size with two windows to the front aspect and fitted wardrobes and also enjoying ensuite faciltities.
ENSUITE
Fitted with a double shower cubicle, pedestal handbasin and low level wc.
BEDROOM TWO 4.82 x 2.59 (15'9" x 8'5")
Bedroom two is also a generous double bedroom, overlooking the front aspect.
BEDROOM THREE 3.22 x 2.34 (10'6" x 7'8")
A good sized third bedroom also overlooking the rear aspect.
BEDROOM FOUR
The fourth bedroom of the home is well proportioned and overlooks the rear aspect.
BATHROOM/WC
The family bathroom is fitted with a white suite to include a panelled bath which has an over the bath, mains fed shower. In addition there is a pedestal handbasin and WC.
EXTERNALLY
The property sits in gardens to the front and rear. The front garden is open plan and laid to lawn, there is parking for two vehicles which is in addition to the single integral garage which has an up and over door, light and power. There is also an electric car charging point.
The rear garden has three separate areas. A gravelled area immediately to the rear of the property which is separated from the lawn with wooden railway sleepers. After the lawn area there are raised borders with steps up to a large area which is ideal as a patio seating area as this catches the late evening sun. The garden is not over looked.
Property added 07/03/2024