Property marketed by Ann Cordey Estate Agents
13 Duke Street, Darlington, County Durham, DL3 7RX
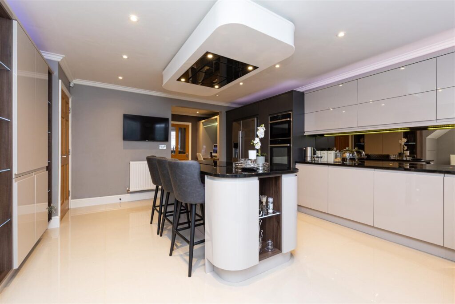
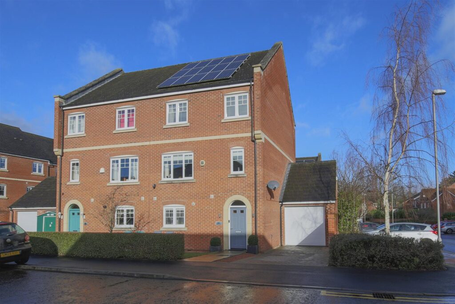
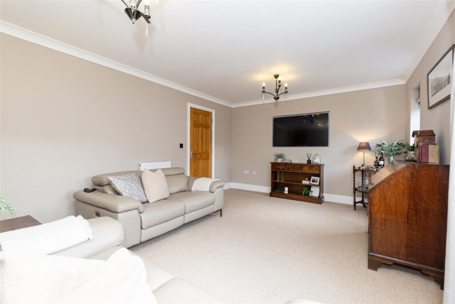
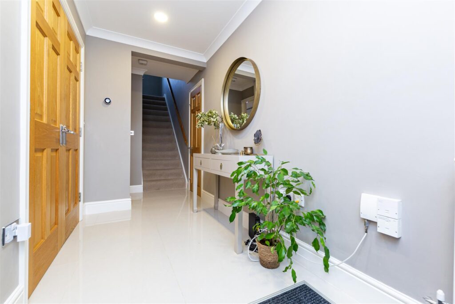
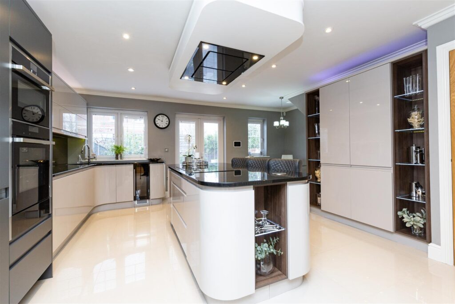
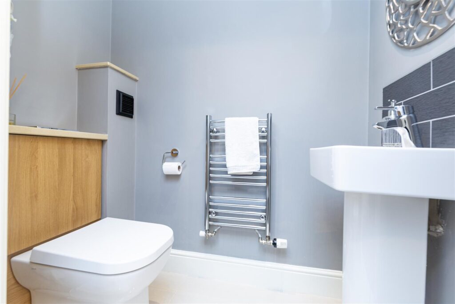
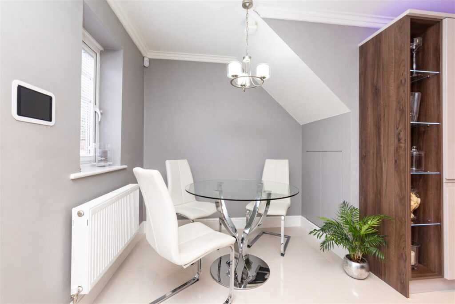
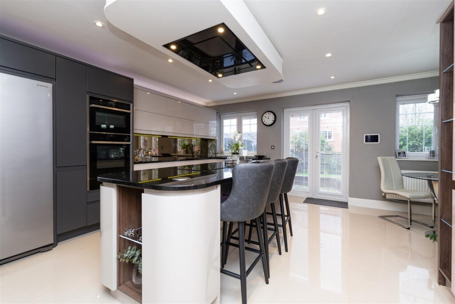
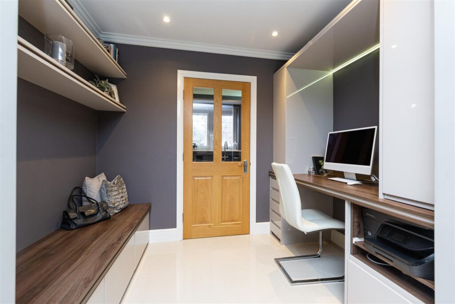
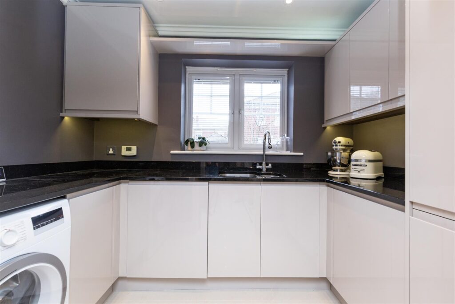
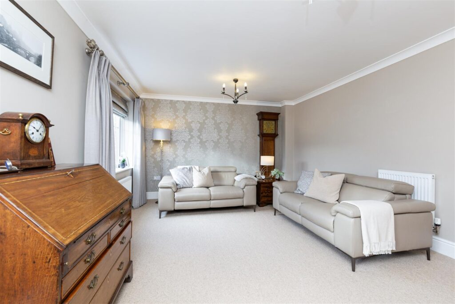
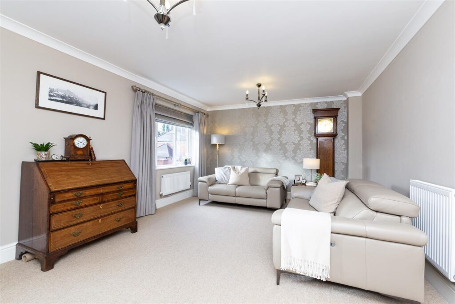
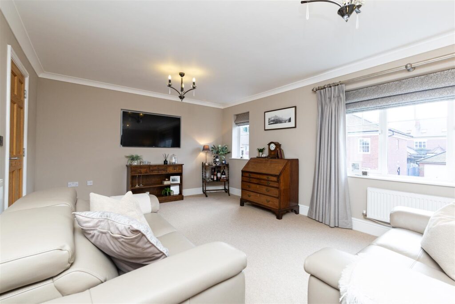
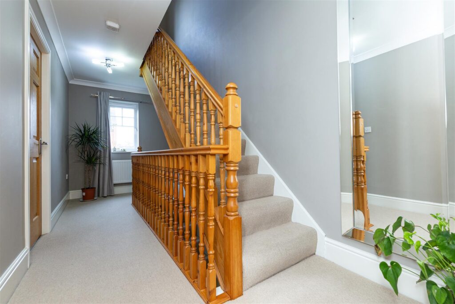
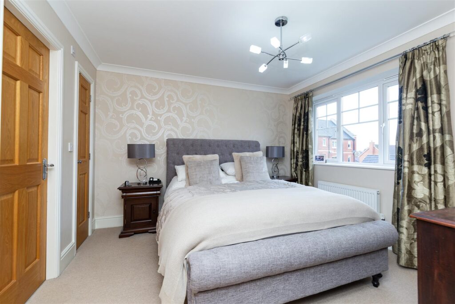
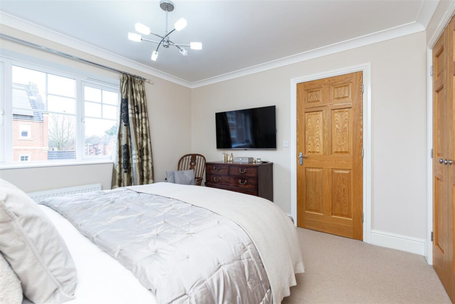
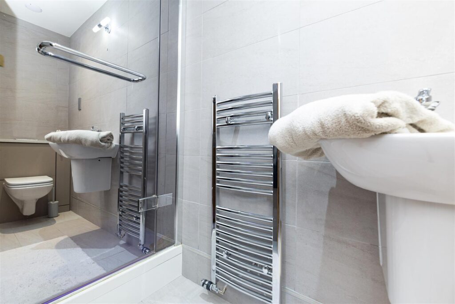
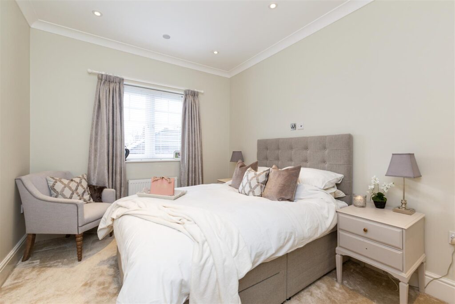
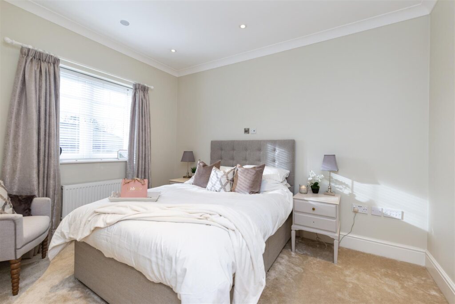
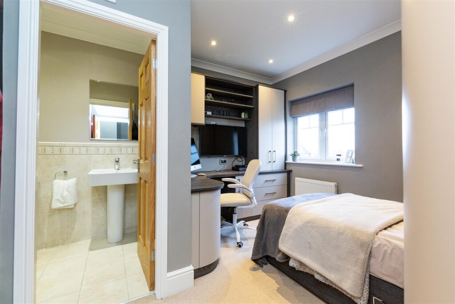
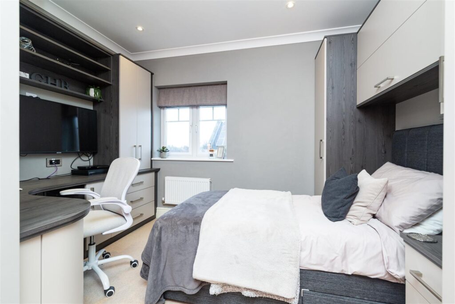
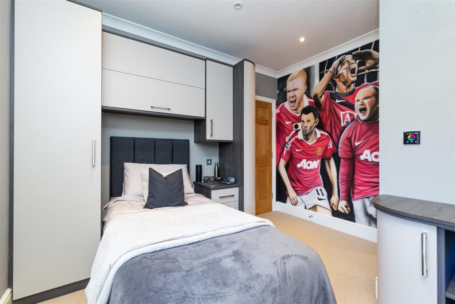
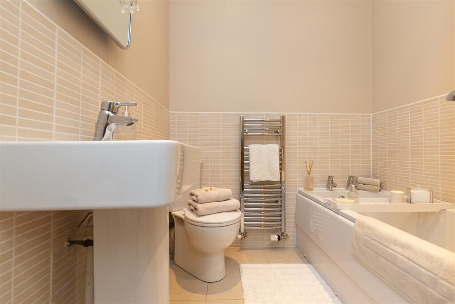
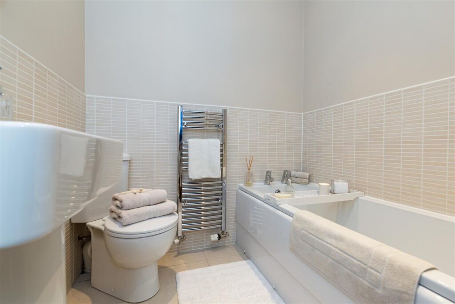
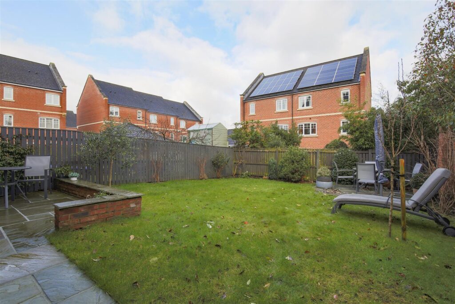
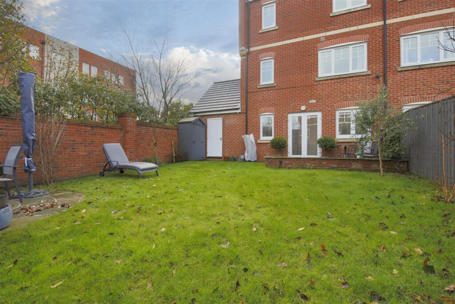
Key Features
- FOUR BEDROOM SEMI-DETACHED PROPERTY
- STUNNING KITCHEN
- ENSUITE FACILITIES
- WEST END LOCATION
- POPULAR AREA
- EXCELLENT TRANSPORT LINKS
- SOLAR PANELS
- CLOSE TO TOWN CENTRE
About this property
We have pleasure in offering for sale this FOUR BEDROOM SEMI-DETACHED residence . The property briefly comprises of a large entrance hallway, ground floor WC, impressive kitchen/dining room with study area, separate utility room and integral door which leads through into the garage.To the first floor there is the main bedroom with en-suite shower room and living room to the front. There are a further three bedrooms on the top floor with en-suite shower room and family bathroom.
The property benefits from solar panels and gas central heating with radiators in all rooms controlled by a Nest system. A video Security system recording 24hrs per day, a video recording door bell and a security alarm system.
The location within the West End of Darlington is ideal for the well regarded schools of the area, and has ease of access to the local shops and restaurants. There are regular bus services and excellent transport links to the A1M, A66 and A68. With Darlington's town centre not being too far away.
TENURE:FREEHOLD
COUNCIL TAX: E
RECEPTION HALLWAY
A spacious reception hallway having access to the cloaks/WC, open plan kitchen/dining area, the garage and a large handy cupboard for storage. The staircase leads to the first floor.
CLOAKS/WC
Fitted with a low level WC and pedestal hand basin.
KITCHEN/DINING AREA
A superb kitchen fitted with an ample range of quality taupe units with black granite tops, with a stainless steel sink unit and mirrored splashbacks. The Neff integrated appliances include an electric double oven including a microwave oven, a hot drawer, induction hob with extractor hood and a wine cooler The induction hob is located on the island which also has seating for informal dining and a pop up power socket. This area is tiled throughout and has underfloor heating.
The room is spacious easily accommodating for a large family dining table. The room has UPVC French doors leading to the rear garden and access into the study.
STUDY
A versatile room, with storage cupboards and having access into the utility room.
UTILITY ROOM
The large utility room is fitted with taupe cabinets matching those of the kitchen with black granite worksurfaces. There is a stainless steel sink unit and plumbing for an automatic washing machine and space for a tumble drier. There is a UPVC window to the front aspect.
GARAGE
Having light and power with an electric roller door an internal door to the house plus a door leading to the rear garden.
FIRST FLOOR LANDING
Having access to the Lounge and Bedroom with staircase leading to the second floor.
BEDROOM ONE
A spacious bedroom having a UPVC window to the rear aspect and two fitted wardrobes also benefits from ensuite facilities.
ENSUITE
Fitted with a white suite to include a low level wc and pedestal hand basin with corner shower cubicle with mainsfed shower.
LOUNGE
A bright and spacious reception room having two UPVC windows to the front aspect .
SECOND FLOOR LANDING
Leading to all three bedrooms and the family bathroom/wc with handy storage cupboard.
BEDROOM TWO
A generous double bedroom having a UPVC window to the front aspect.
BEDROOM THREE
A sizeable further bedroom with bespoke lighting and having a UPVC window to the rear aspect and benefitting from ensuite facilities.
ENSUITE
Fitted with a white suite and includes a mainsfed shower, low level we and pedestal hand basin.
BEDROOM FOUR
Having a UPVC window to the front aspect and a double door fitted wardrobe.
BATHROOM/WC
Fitted with a white suite again to include a panelled bath. Part tiled walls, pedestal hand basin and low level wc.
EXTERNALLY
Externally, there is a driveway to the front alongside a low maintenance front garden and further garden to the rear
Property added 21/02/2024